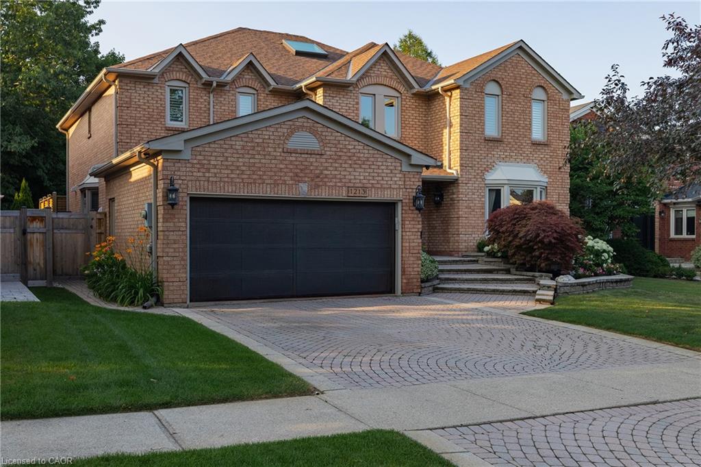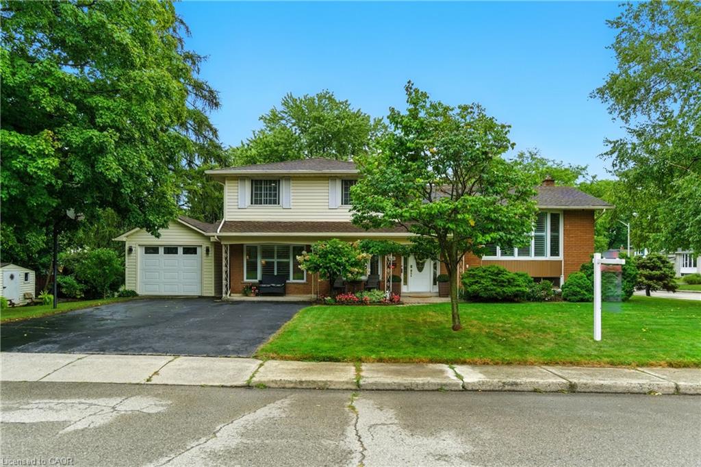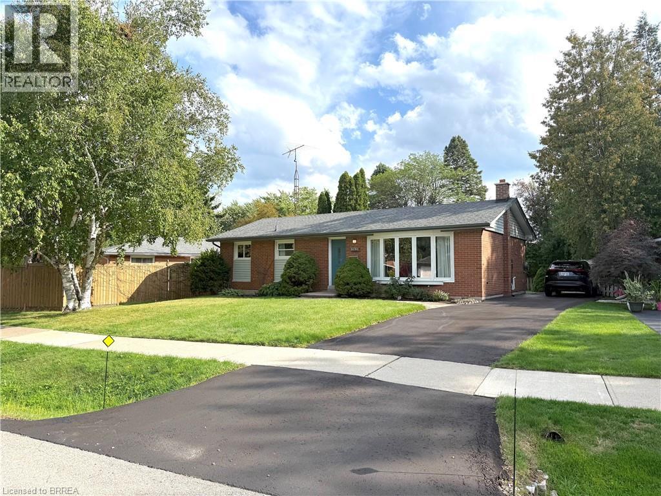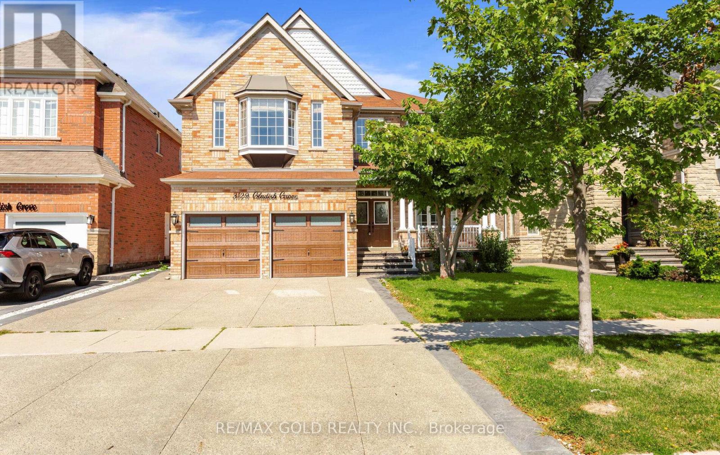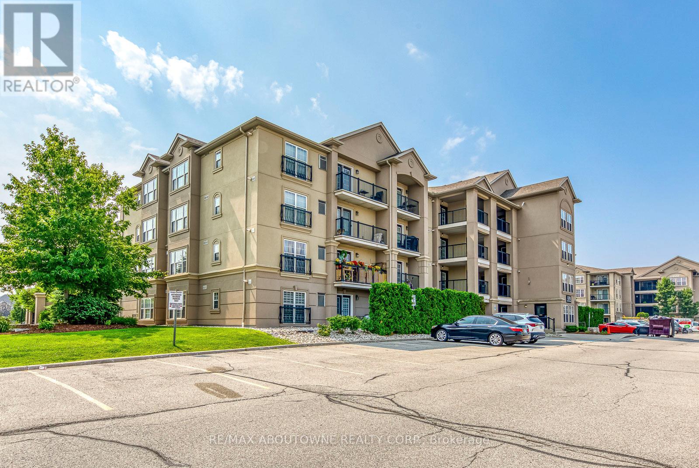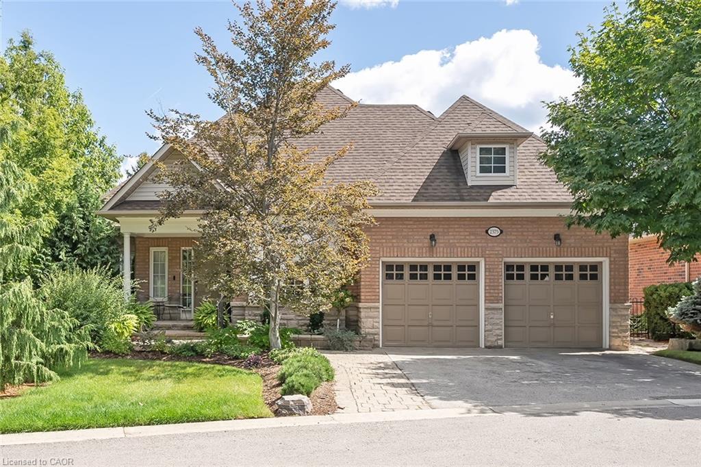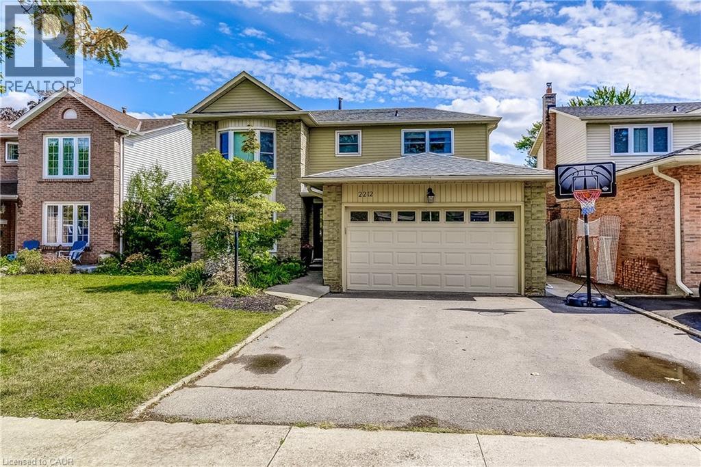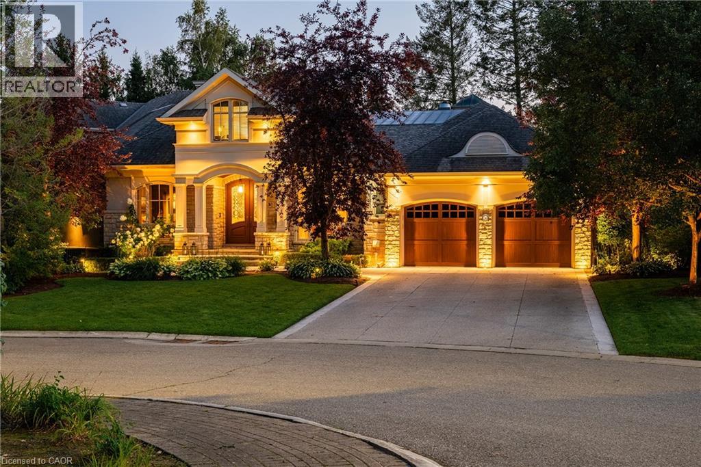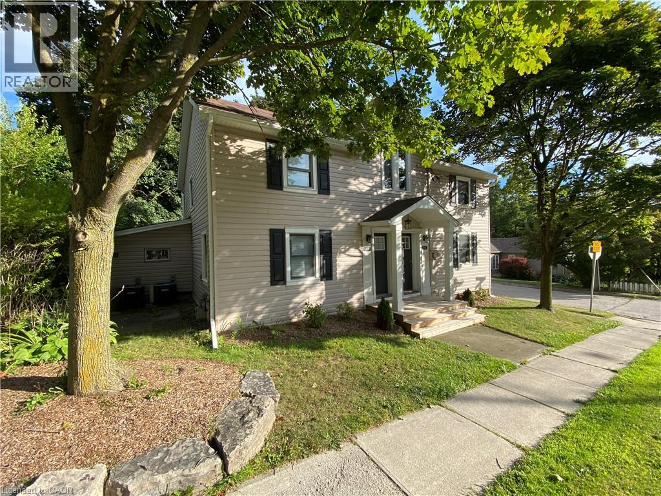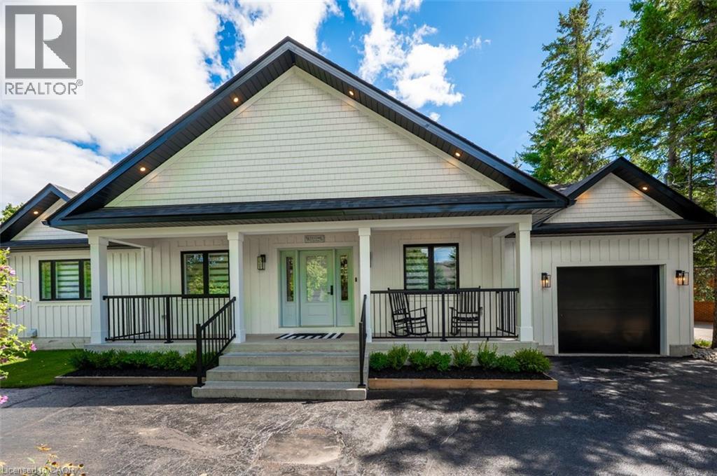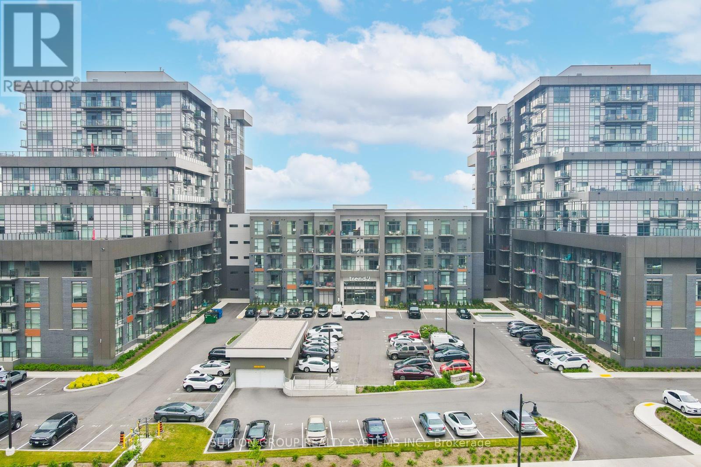- Houseful
- ON
- Milton Walker
- Walker
- 446 Thornborrow Ct
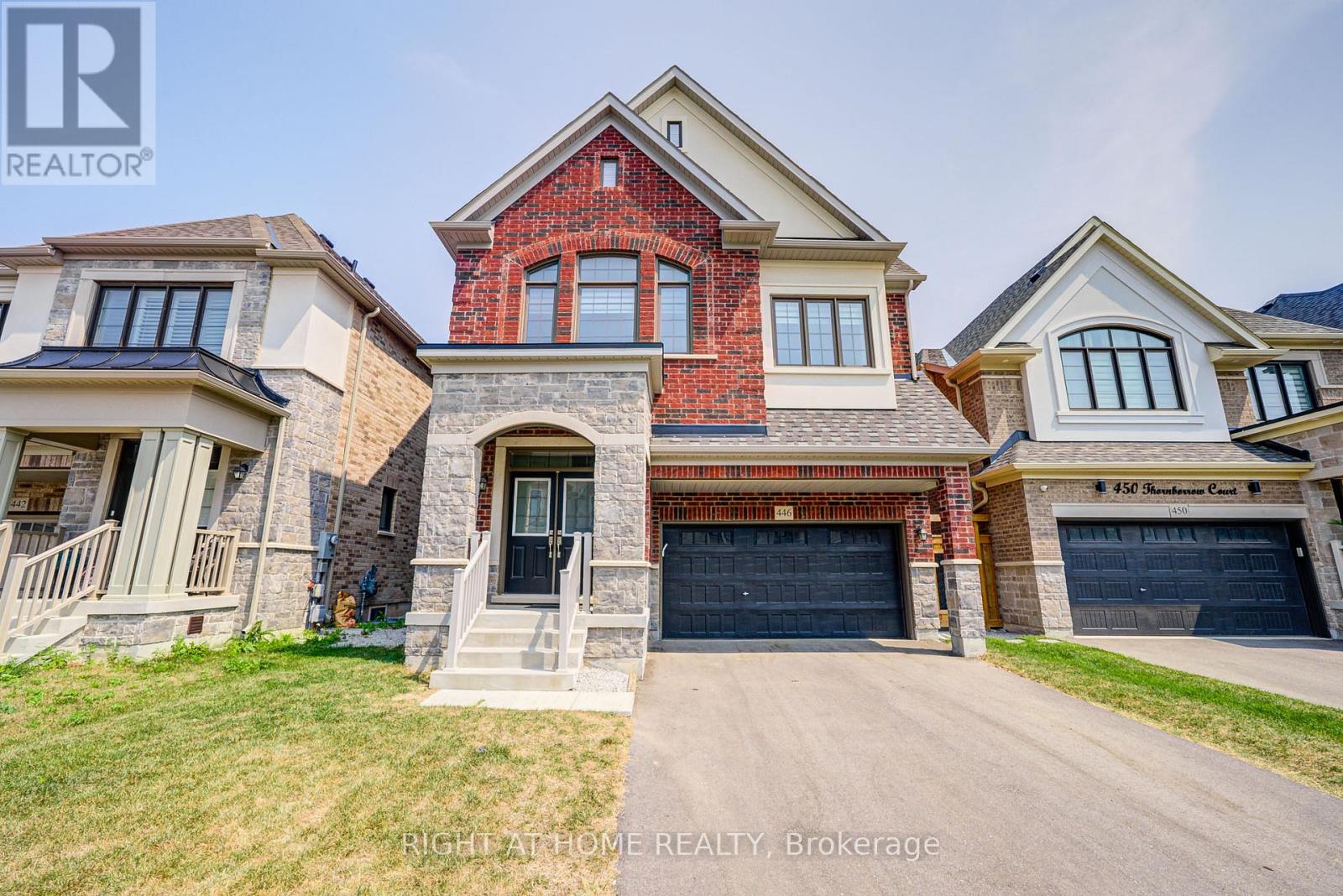
Highlights
Description
- Time on Houseful14 days
- Property typeSingle family
- Neighbourhood
- Median school Score
- Mortgage payment
Welcome to 446 Thornborrow Court- A Modern Family Oasis in the Heart of Milton! Located in Milton's most sought after, family-friendly neighbourhood, this beautiful upgraded 4 Bedroom, 3.5 Bath, 2620 SqFt Home, offers the perfect blend of elegance, comfort, and convenience. With Soaring 10ft Ceilings on the Main floor, 9ft Ceilings on the 2nd Floor, and Raised Basement Ceilings; this home has a Spacious layout, High End Finishes, and Thoughtful Design Throughout. This Home Features Gorgeous Wide Plank Engineered Hardwood Throughout, Modern Gas Fireplace in the Living Room with walkout to backyard space, Large Windows with Custom Zebra Blinds Throughout, and an EV Outlet in the Garage. Unfinished Basement with Separate Entrance and Builder Rough In 3 pc Bath. This Beautiful home is Move-in Ready for Growing Families or Anyone Looking to Elevate Their Lifestyle. Minutes away from Groceries, Banks, Restaurants, Nature, Hiking Trails, and So Much More. Area is still Developing and Growing, with Ample Potential. Short Ride to Milton GO Station, Sherwood Community Centre, Hospital, 401 / 407, Top Rated Schools, Wilfrid Laurier & Conestoga College Campus. You've got to see the virtual tour! (id:63267)
Home overview
- Cooling Central air conditioning
- Heat source Natural gas
- Heat type Forced air
- Sewer/ septic Sanitary sewer
- # total stories 2
- # parking spaces 6
- Has garage (y/n) Yes
- # full baths 3
- # half baths 1
- # total bathrooms 4.0
- # of above grade bedrooms 4
- Flooring Hardwood, porcelain tile
- Has fireplace (y/n) Yes
- Subdivision 1051 - walker
- Lot size (acres) 0.0
- Listing # W12357845
- Property sub type Single family residence
- Status Active
- 2nd bedroom 3.69m X 3.35m
Level: 2nd - 3rd bedroom 3.01m X 3.75m
Level: 2nd - Primary bedroom 3.99m X 5.79m
Level: 2nd - 4th bedroom 3.29m X 3.9m
Level: 2nd - Dining room 3.54m X 3.54m
Level: Main - Living room 4.3m X 4.54m
Level: Main - Kitchen 3.69m X 2.68m
Level: Main - Eating area 3.69m X 2.78m
Level: Main
- Listing source url Https://www.realtor.ca/real-estate/28762685/446-thornborrow-court-milton-walker-1051-walker
- Listing type identifier Idx

$-3,731
/ Month

