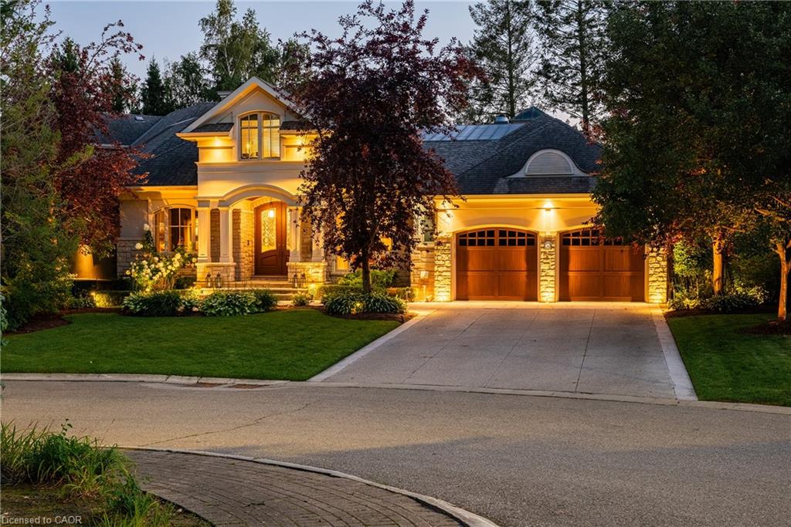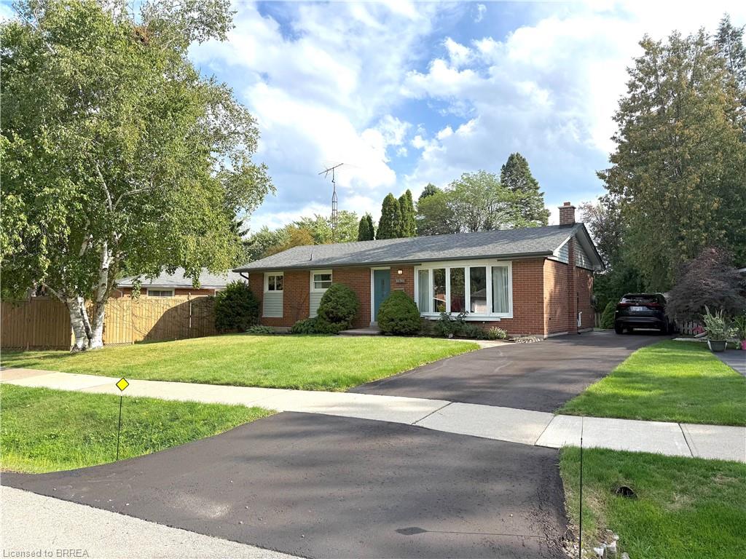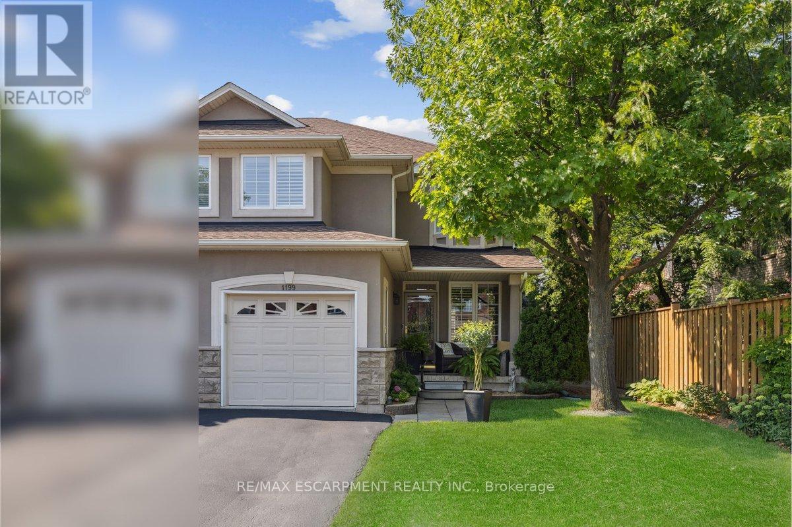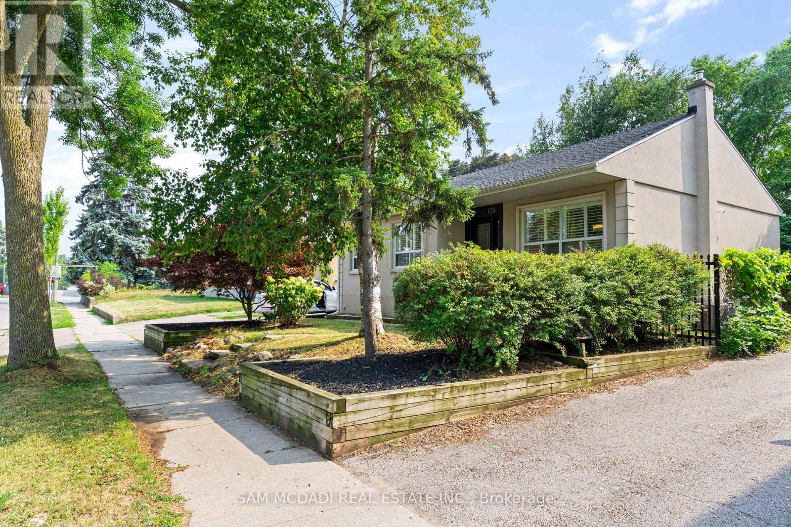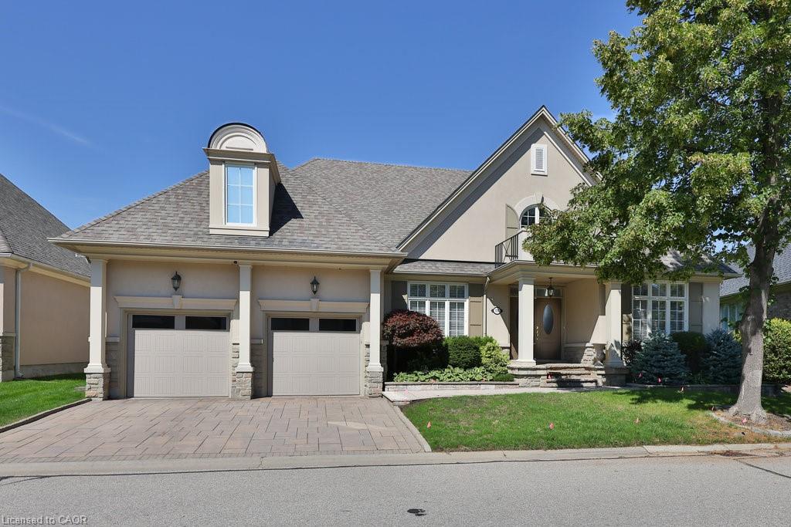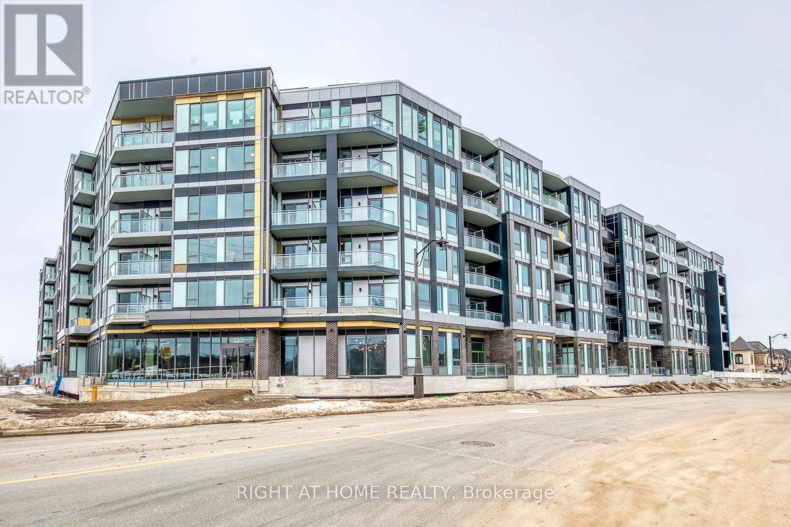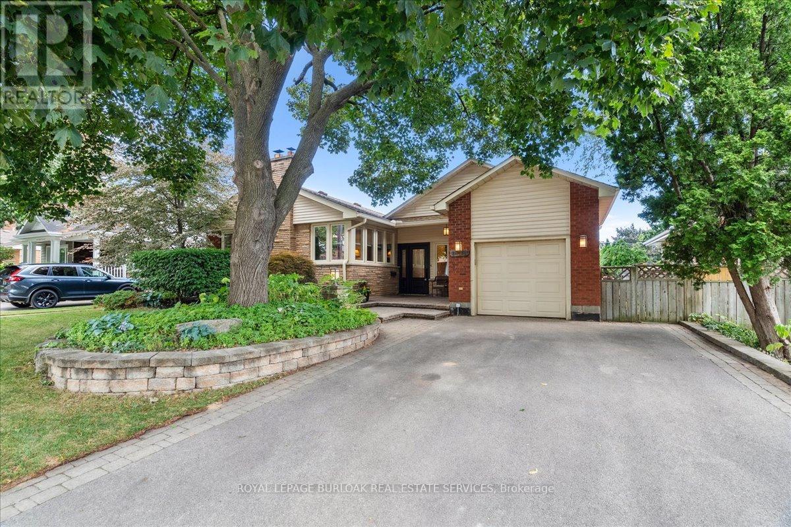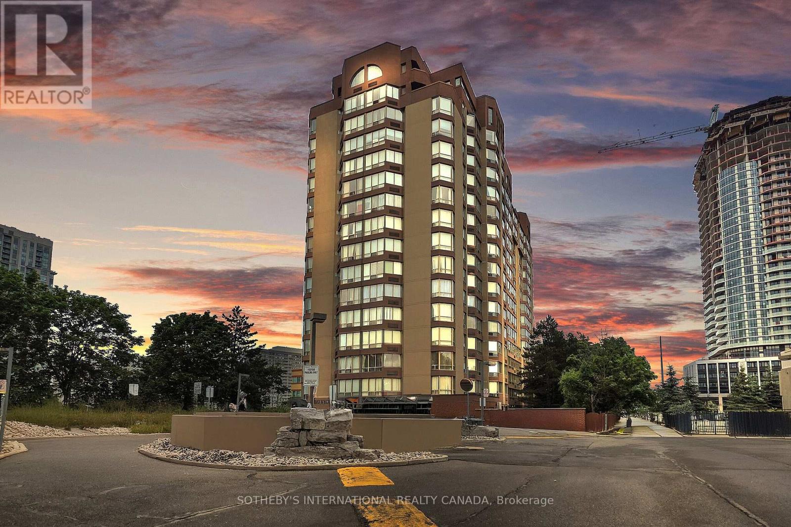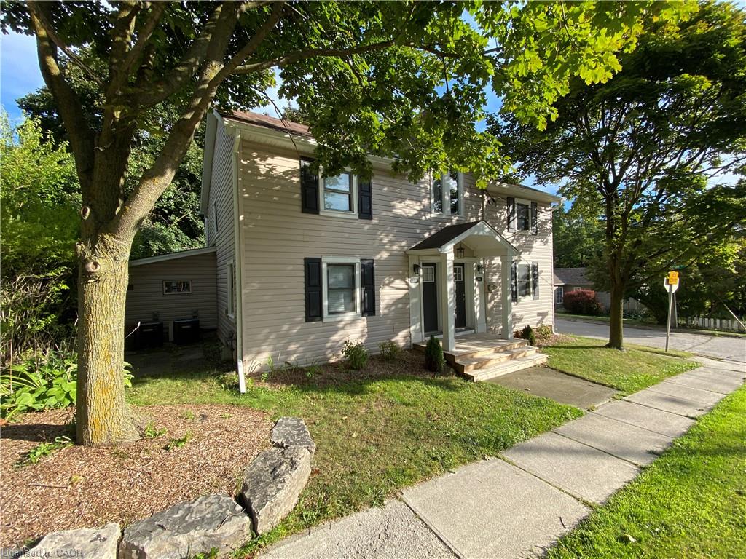- Houseful
- ON
- Milton Wi Willmott
- Willmott
- 940 Dice Way
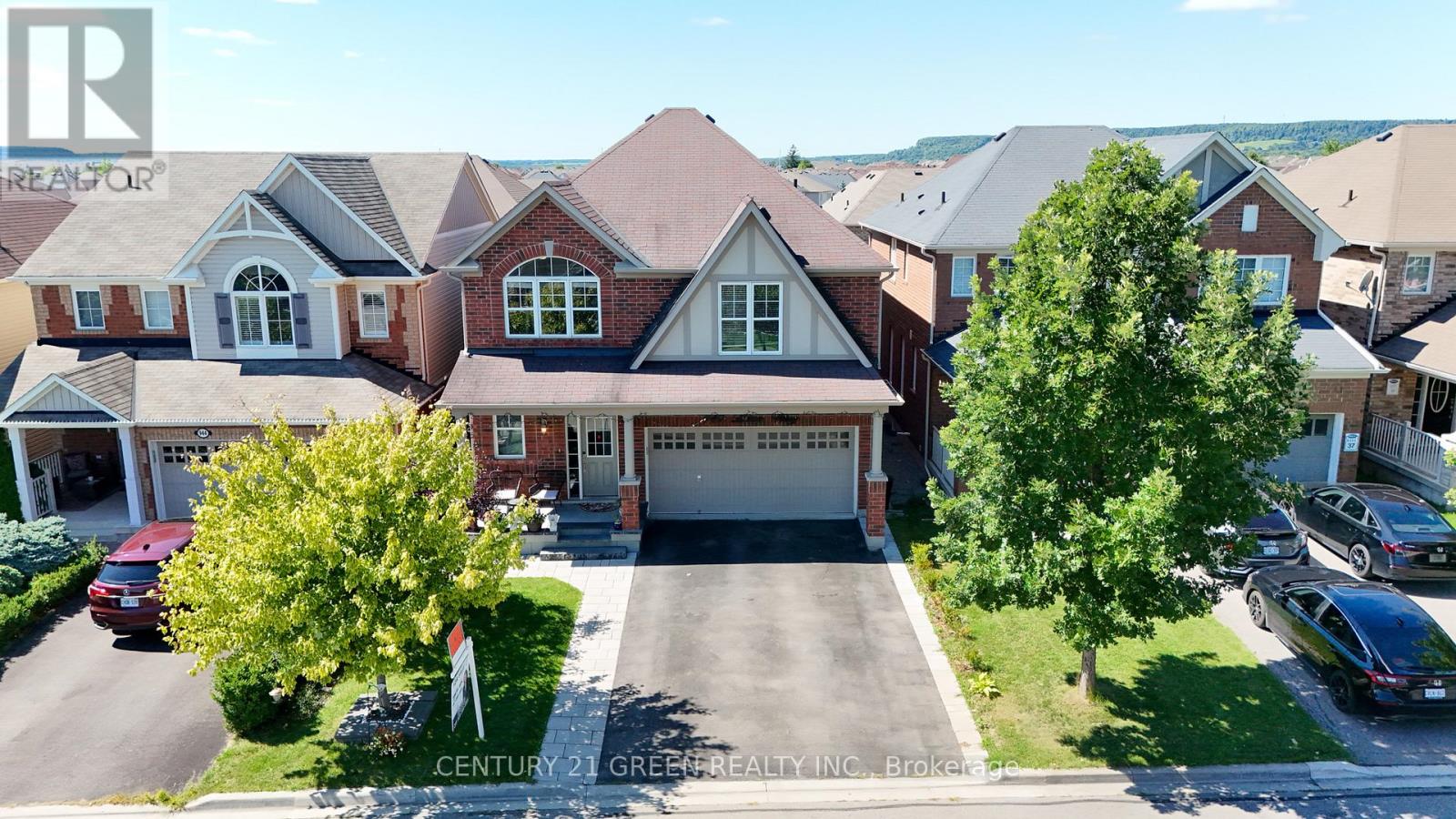
Highlights
Description
- Time on Housefulnew 6 days
- Property typeSingle family
- Neighbourhood
- Median school Score
- Mortgage payment
Welcome to this beautiful detached 4-bedroom home offering a Total Finished Living Area of approximately 3,350 sq ft. This includes ~2,400 sq ft across the main and second floors, plus a fully finished legal basement suite with an additional ~950 sq ft ideal for extended family living or rental income potential. Enjoy the convenience of being just steps from parks, top-rated schools, shopping centres, and restaurants. The main floor boasts impressive 10-foot flat ceilings and an expansive open-concept layout, creating a bright and airy atmosphere perfect for modern living. At the heart of the home is the upgraded chefs kitchen, featuring ceiling-height cabinetry with crown moulding, premium built-in appliances, and a generous 8-foot island an entertainers dream. The kitchen flows seamlessly into the inviting family room and opens to a large deck and a wide backyard, ideal for gatherings and outdoor enjoyment. Upstairs, you'll find four spacious bedrooms, including a luxurious primary suite with double door entry, a walk-in closet, and a private 5-piece ensuite. The primary also offers ample built-in storage, while additional storage is available in the main floor laundry room. A large extended loft area provides versatile space perfect for a second living room, home office, or play area. Bonus features include an additional deck above the garage, adding even more outdoor living space. Welcome to this spacious and thoughtfully designed legal basement unit, featuring 2 generous bedrooms, 2 full washrooms, and a separate laundry for added convenience. The versatile rec room with a built-in sink offers the perfect space for a home office, studio, or additional living area. Enjoy the warmth of elegant wooden flooring throughout, and a bright open-concept kitchen with plenty of storage, modern finishes, and a layout ideal for both daily living and entertaining. With its private separate entrance, this unit is flooded with natural light, creating a bright ambience. (id:63267)
Home overview
- Cooling Central air conditioning
- Heat source Natural gas
- Heat type Forced air
- Sewer/ septic Sanitary sewer
- # total stories 2
- # parking spaces 6
- Has garage (y/n) Yes
- # full baths 4
- # half baths 1
- # total bathrooms 5.0
- # of above grade bedrooms 6
- Flooring Ceramic, hardwood, laminate
- Subdivision 1038 - wi willmott
- Lot size (acres) 0.0
- Listing # W12371016
- Property sub type Single family residence
- Status Active
- 3rd bedroom 3.36m X 4.2m
Level: 2nd - Bathroom 3.6m X 2.21m
Level: 2nd - 4th bedroom 3.52m X 3.38m
Level: 2nd - 2nd bedroom 3.06m X 4.37m
Level: 2nd - Loft 5.04m X 3.8m
Level: 2nd - Primary bedroom 3.6m X 5.31m
Level: 2nd - Bathroom 1.67m X 3.29m
Level: 2nd - Laundry 1.6m X 2.76m
Level: 2nd - Bathroom 1.8m X 1.9m
Level: Lower - Bathroom 1.8m X 1.9m
Level: Lower - Living room 3.42m X 3.65m
Level: Main - Family room 5.05m X 3.65m
Level: Main - Dining room 3.41m X 3.97m
Level: Main - Kitchen 5.06m X 3.97m
Level: Main
- Listing source url Https://www.realtor.ca/real-estate/28792372/940-dice-way-milton-wi-willmott-1038-wi-willmott
- Listing type identifier Idx

$-3,731
/ Month

