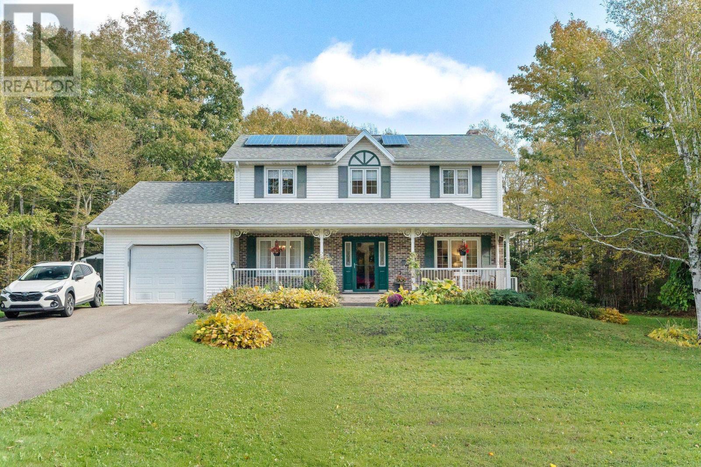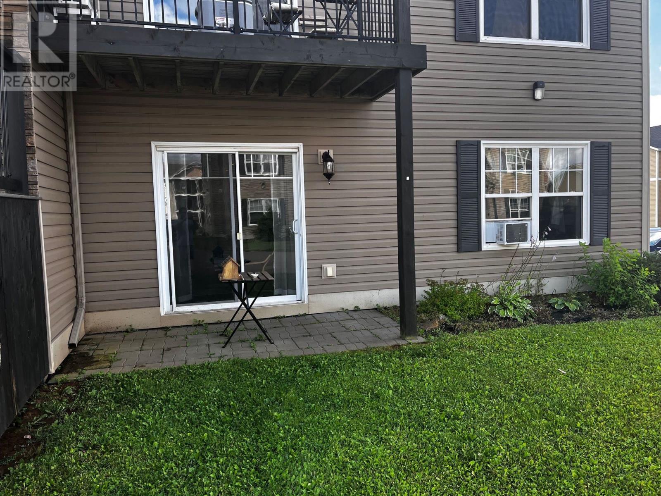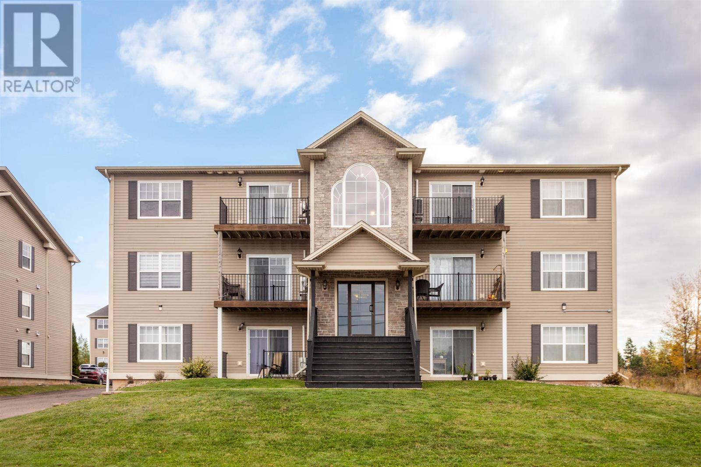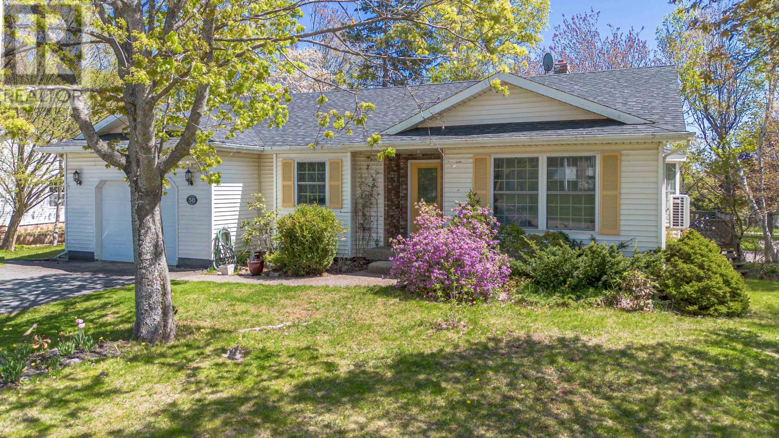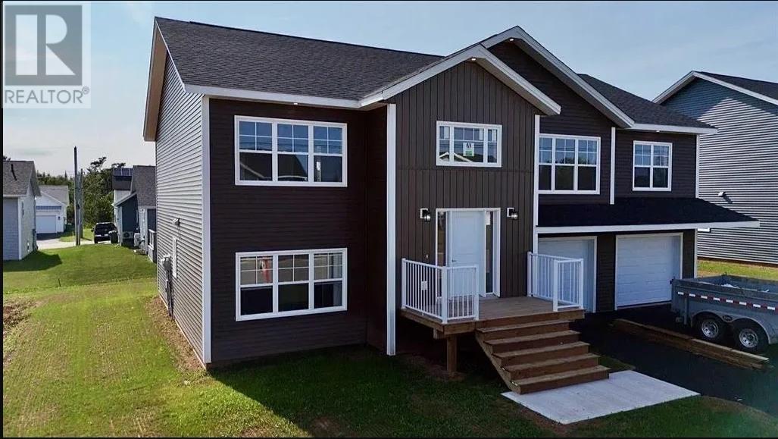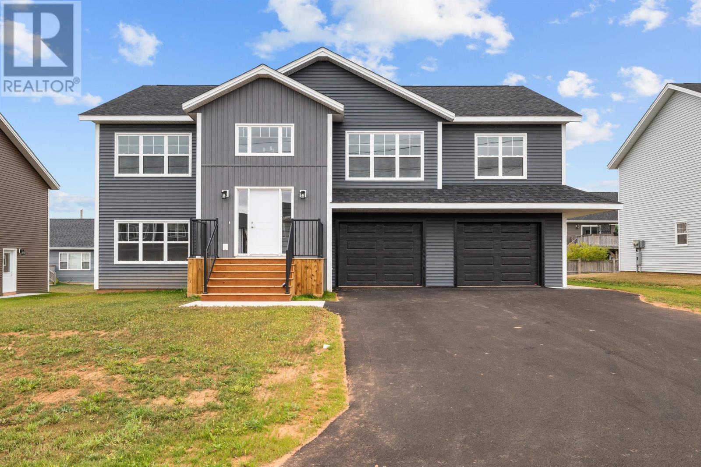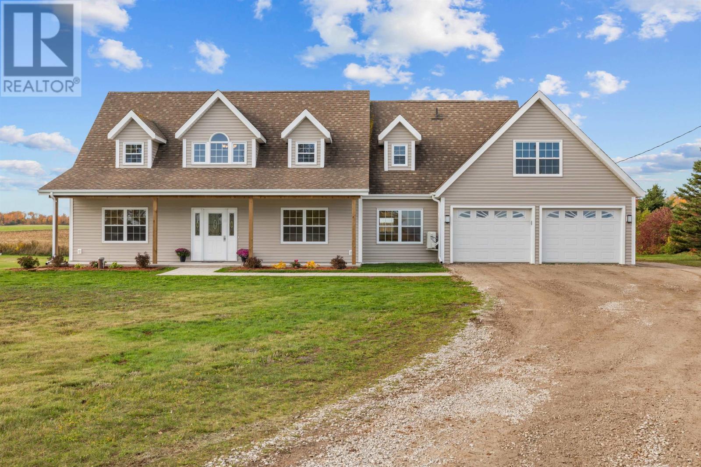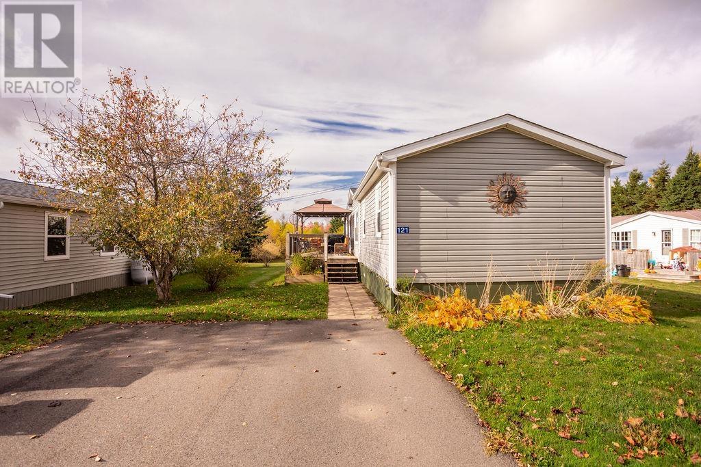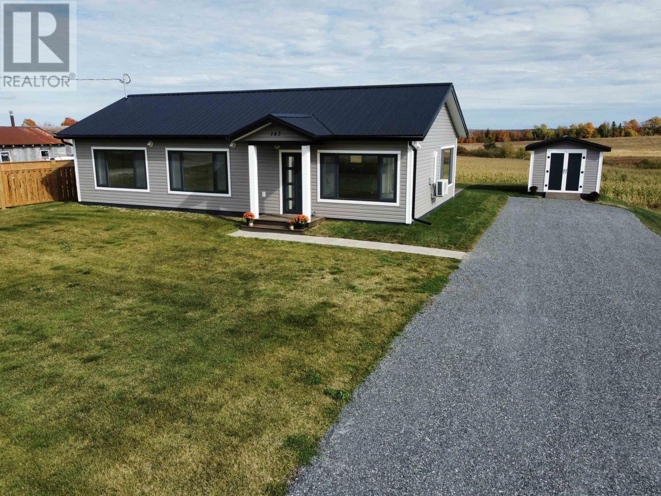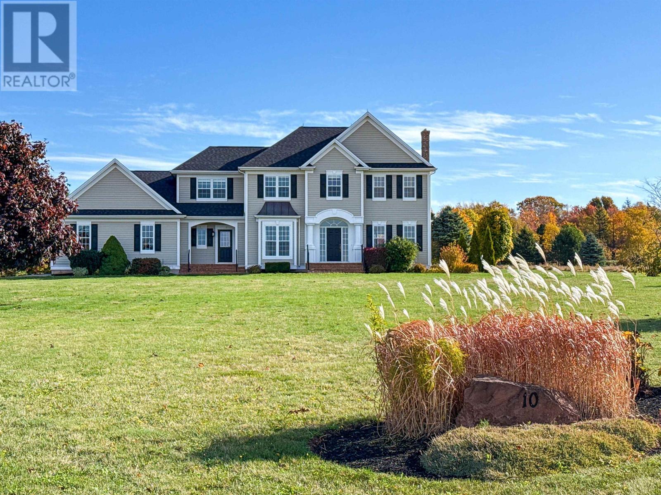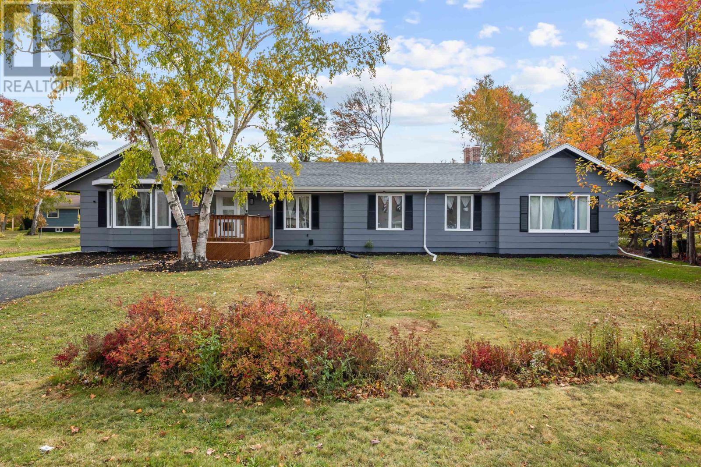- Houseful
- PE
- Miltonvale Park
- Winsloe
- 54 Applecross Ave
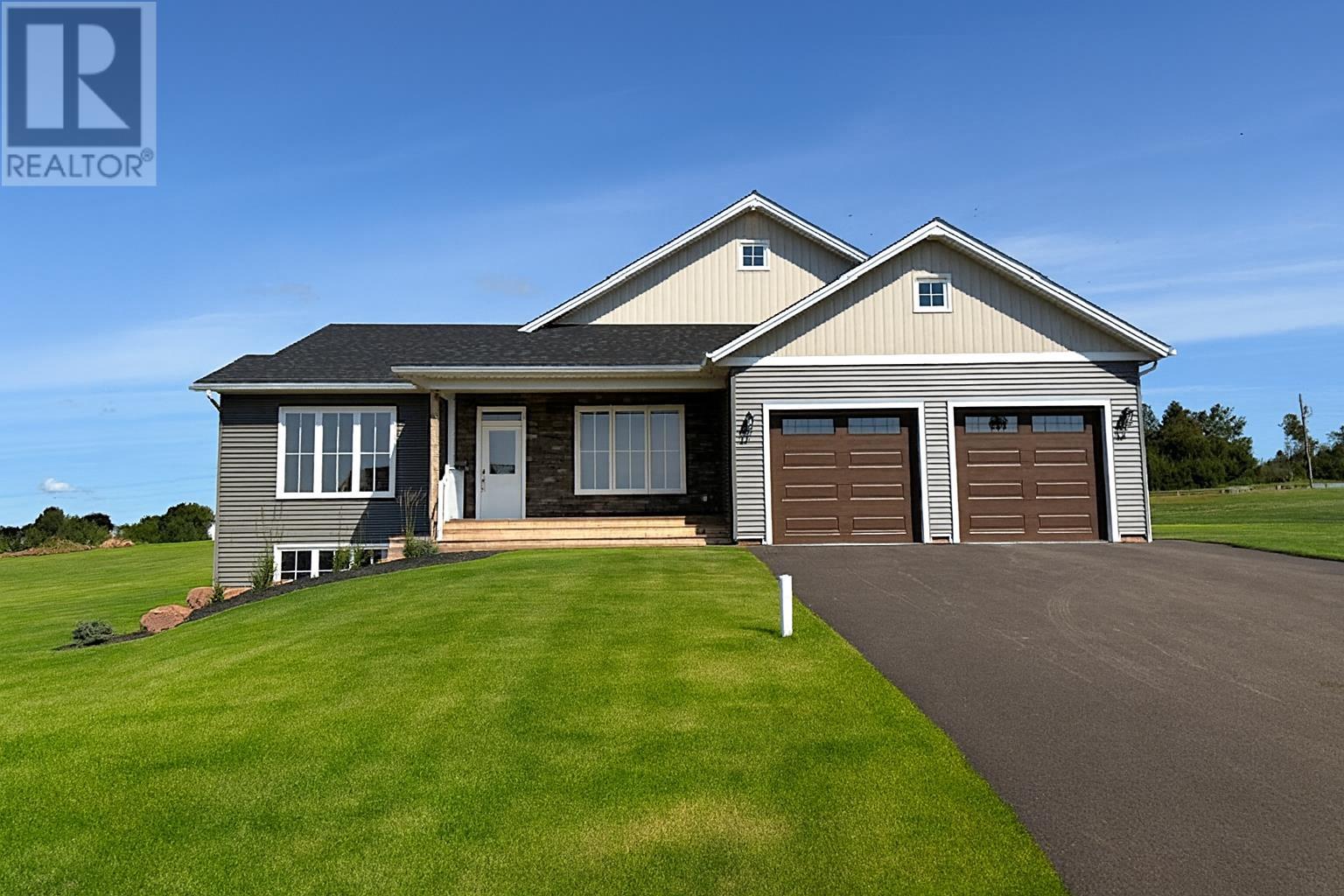
Highlights
Description
- Time on Houseful82 days
- Property typeSingle family
- Neighbourhood
- Lot size10,454 Sqft
- Year built2024
- Mortgage payment
Welcome to your brand new, one-level dream home perched atop scenic Applecross Avenue. This exceptional property offers expansive panoramic views of rolling farmland, picturesque countryside, and sparkling waterfront, all set in a peaceful, dead-end subdivision just moments from Charlottetown. Thoughtfully designed for both comfort and entertaining, this home features an open-concept layout with soaring 9-foot ceilings and oversized windows that bathe the space in natural light. The gourmet kitchen is a chef?s delight, complete with a large island, ample cabinetry, a walk-in pantry, and elegant, state-of-the-art flooring throughout. The private primary suite is tucked away at the rear of the home and boasts a walk-in closet, a stylish accent wall, and a beautifully appointed ensuite bathroom. A convenient laundry/mudroom combination adds function, while the massive double garage?with two openers and a separate entrance?provides ultimate practicality. Enjoy endless potential with a full-height, unfinished basement?perfect for adding more bedrooms, a home office, media room, or a bathroom. Outdoor living is a dream with two spacious decks and a charming front porch, ideal for soaking in the incredible surroundings. Take advantage of direct waterfront access, perfect for kayaking or canoeing, plus the convenience of municipal water and sewer. Bonus features include underground wiring (no power lines obstructing your view), a paved driveway, buried drainage systems, curbed paved streets, and quick, easy access to all the amenities of Charlottetown. This is your opportunity to own a truly special home in one of PEI?s most scenic and desirable communities. (id:63267)
Home overview
- Cooling Air exchanger
- Heat source Electric
- Heat type Baseboard heaters, wall mounted heat pump
- Sewer/ septic Municipal sewage system
- Has garage (y/n) Yes
- # full baths 2
- # total bathrooms 2.0
- # of above grade bedrooms 3
- Flooring Engineered hardwood
- Community features Recreational facilities, school bus
- Subdivision Miltonvale park
- Directions 2027870
- Lot desc Partially landscaped
- Lot dimensions 0.24
- Lot size (acres) 0.24
- Listing # 202519824
- Property sub type Single family residence
- Status Active
- Primary bedroom 15m X 12.3m
Level: Main - Kitchen 39m X 14m
Level: Main - Den 8.11m X 9.11m
Level: Main - Living room 39m X 14m
Level: Main - Dining room 39m X 14m
Level: Main - Other 23m X NaNm
Level: Main - Bedroom 12.11m X 9.3m
Level: Main - Bedroom 11.7m X 10.7m
Level: Main
- Listing source url Https://www.realtor.ca/real-estate/28698001/54-applecross-avenue-miltonvale-park-miltonvale-park
- Listing type identifier Idx

$-2,387
/ Month

