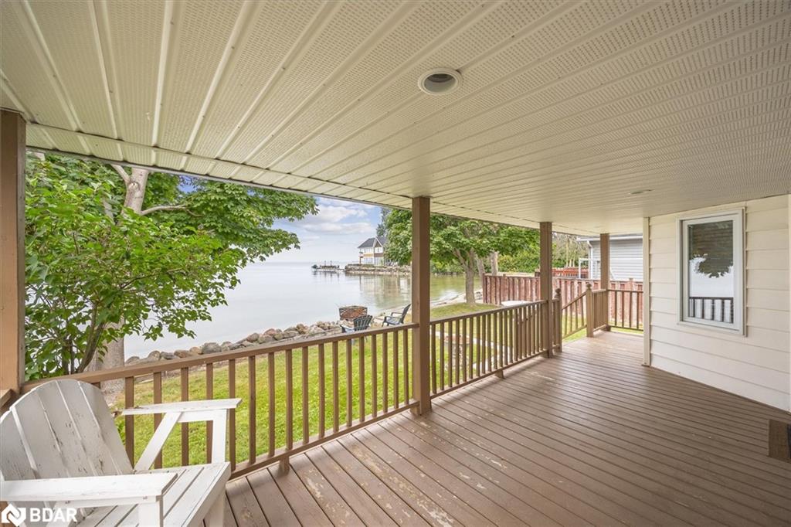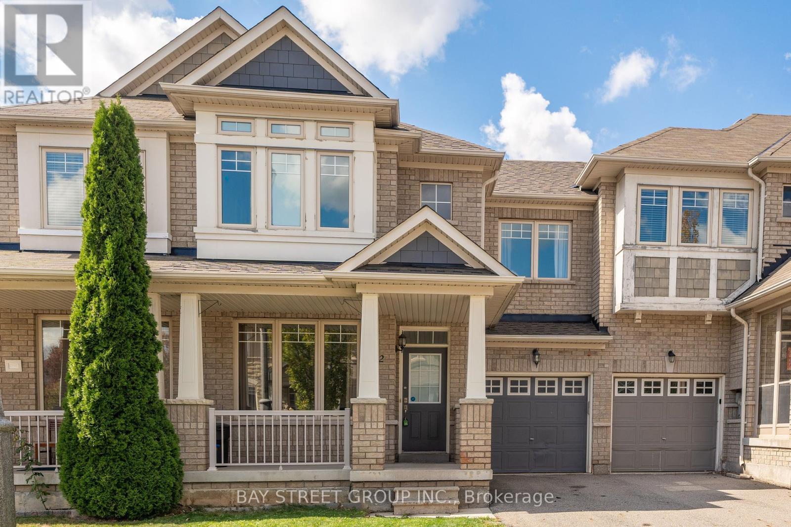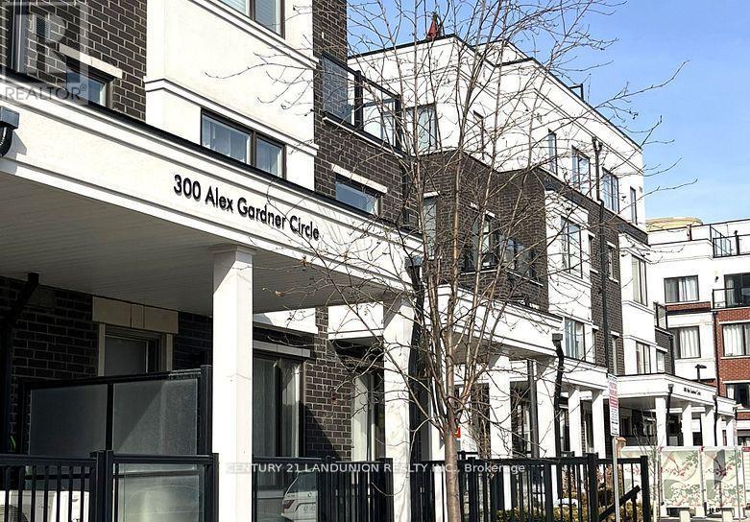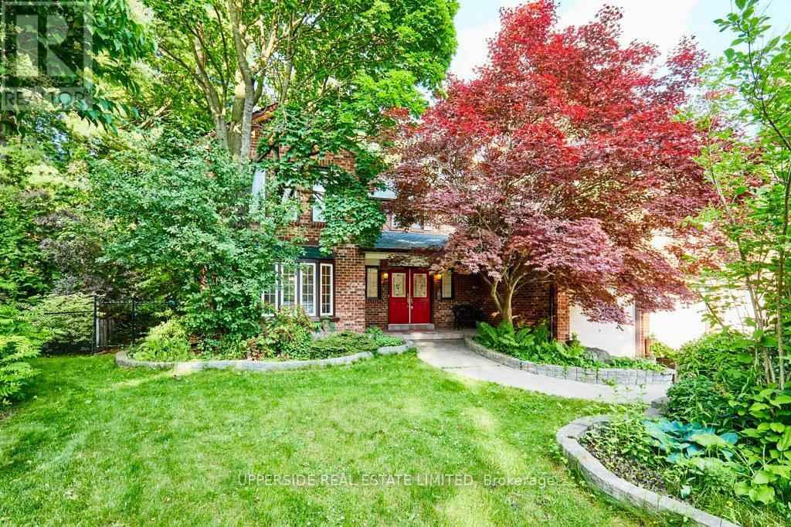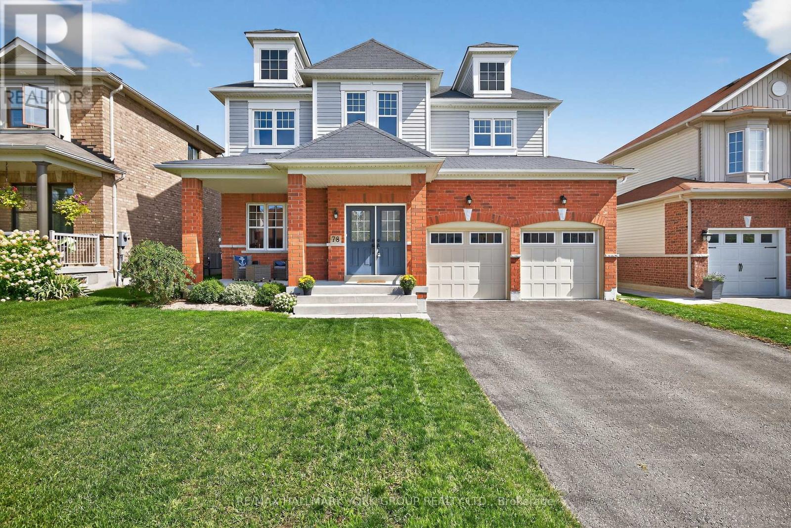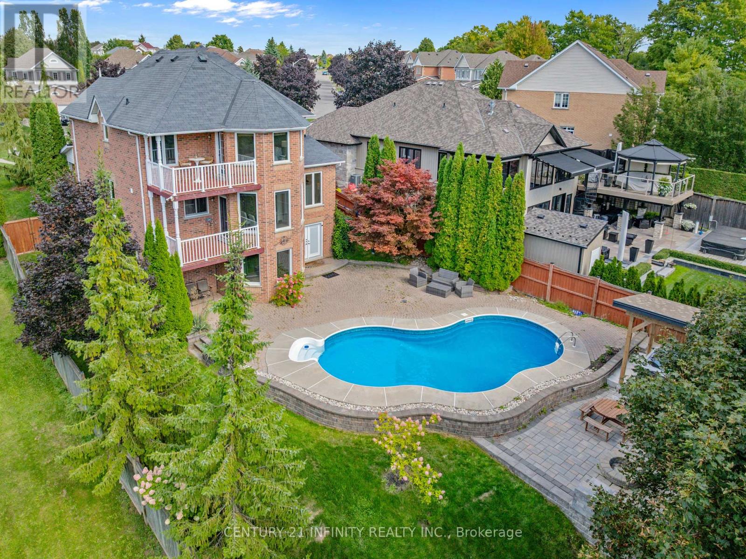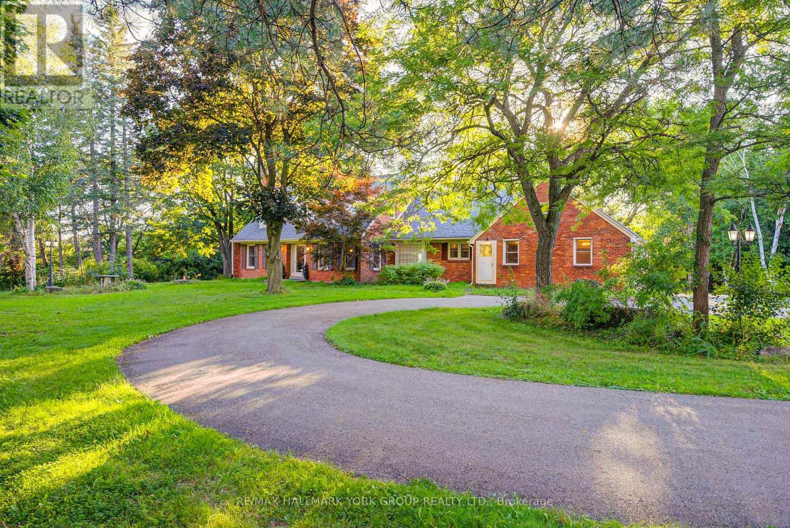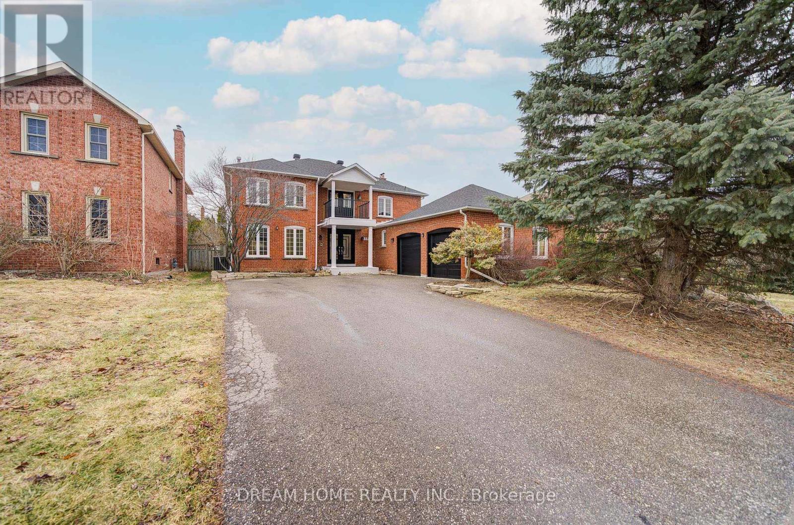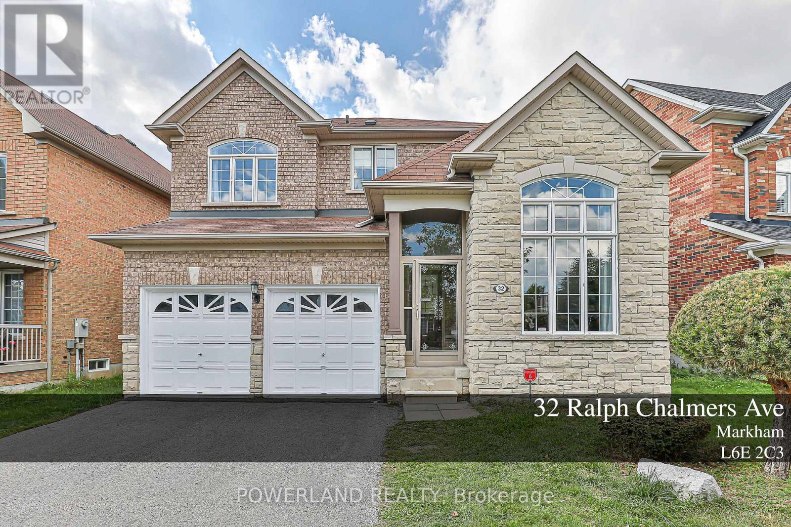- Houseful
- ON
- Minden Hills Snowdon
- K0M
- 1026 Piper Glen Rd
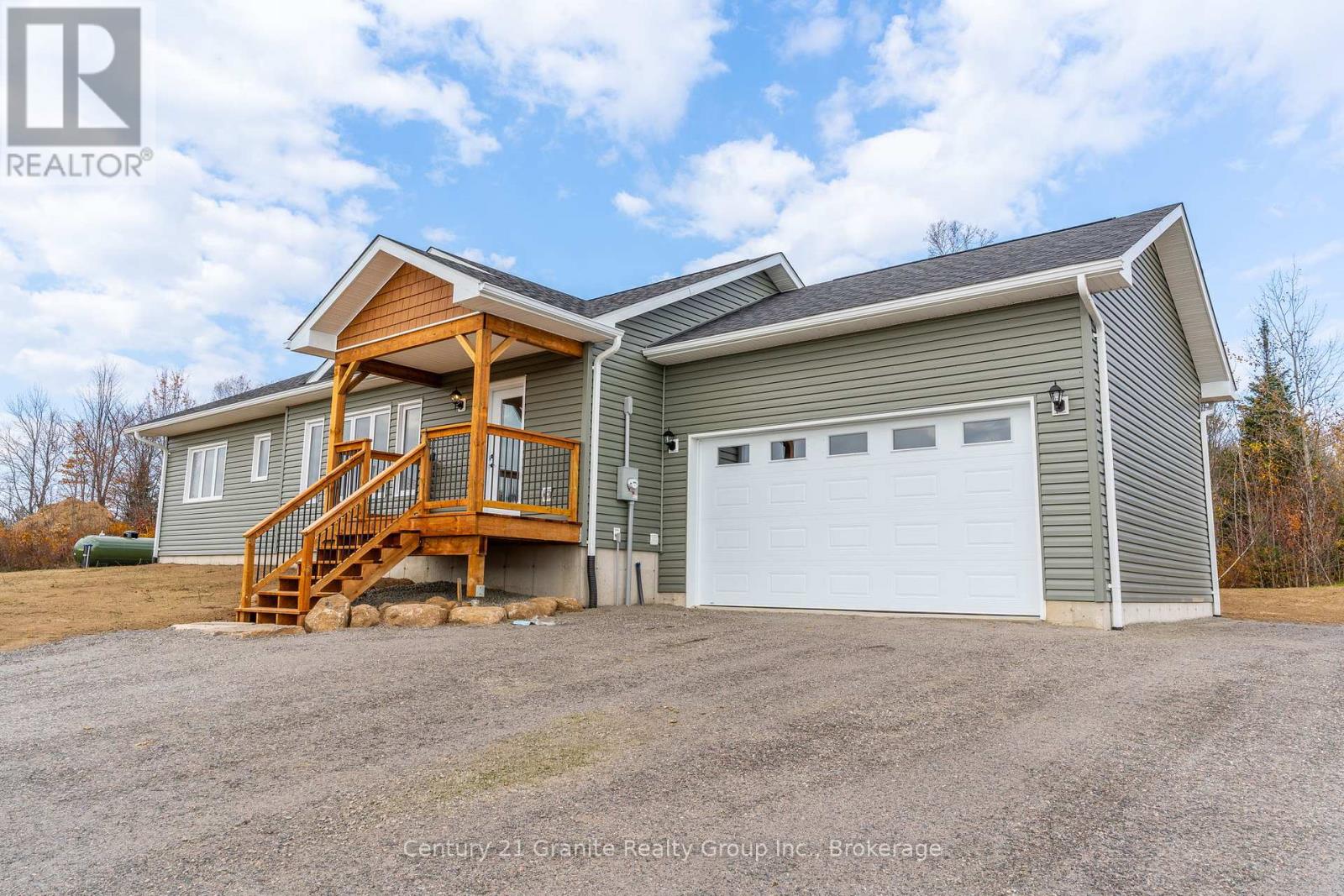
1026 Piper Glen Rd
1026 Piper Glen Rd
Highlights
Description
- Time on Houseful152 days
- Property typeSingle family
- StyleRaised bungalow
- Mortgage payment
Welcome to your serene escape! This stunning brand new Guildcrest home in an up and coming neighbourhood features 2 bedrooms and 2 bathrooms, situated on over 2 acres of beautiful grounds. Nestled in a tranquil setting, this property offers the perfect blend of privacy and convenience, just minutes from downtown Minden. Enjoy main floor living with an inviting and spacious open-concept layout that enhances the flow between the living, dining, and kitchen areas ideal for entertaining or relaxing with family. The large primary bedroom boasts a walk-in closet and a private ensuite bathroom, providing a peaceful retreat at the end of the day. Practicality is key, with main floor laundry and a convenient walk-in closet in the mudroom, ensuring everything has its place. An attached garage adds convenience and extra storage space. With a brand new septic, well, vinyl siding and included Tarion warranty, enjoy peace of mind at this low-maintenance home! (id:55581)
Home overview
- Heat source Propane
- Heat type Forced air
- Sewer/ septic Septic system
- # total stories 1
- # parking spaces 7
- Has garage (y/n) Yes
- # full baths 2
- # total bathrooms 2.0
- # of above grade bedrooms 2
- Subdivision Snowdon
- Directions 2014922
- Lot desc Landscaped
- Lot size (acres) 0.0
- Listing # X12089206
- Property sub type Single family residence
- Status Active
- Bathroom 1.52m X 2.62m
Level: Main - Bedroom 3.81m X 2.62m
Level: Main - Bathroom 2.68m X 1.95m
Level: Main - Laundry 1.83m X 3.96m
Level: Main - Other 2.64m X 1.93m
Level: Main - Other 6.1m X 3.96m
Level: Main - Living room 7.92m X 3.96m
Level: Main - Primary bedroom 3.81m X 3.96m
Level: Main
- Listing source url Https://www.realtor.ca/real-estate/28182247/1026-piper-glen-road-minden-hills-snowdon-snowdon
- Listing type identifier Idx

$-1,491
/ Month


