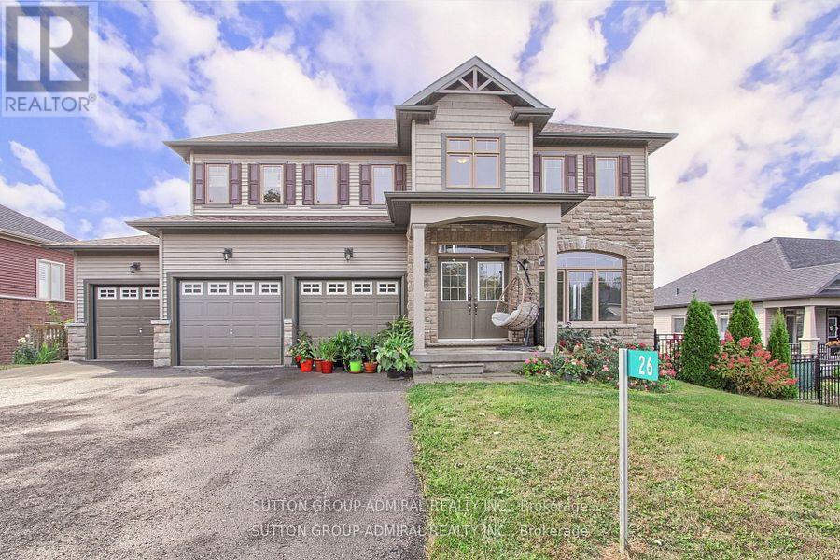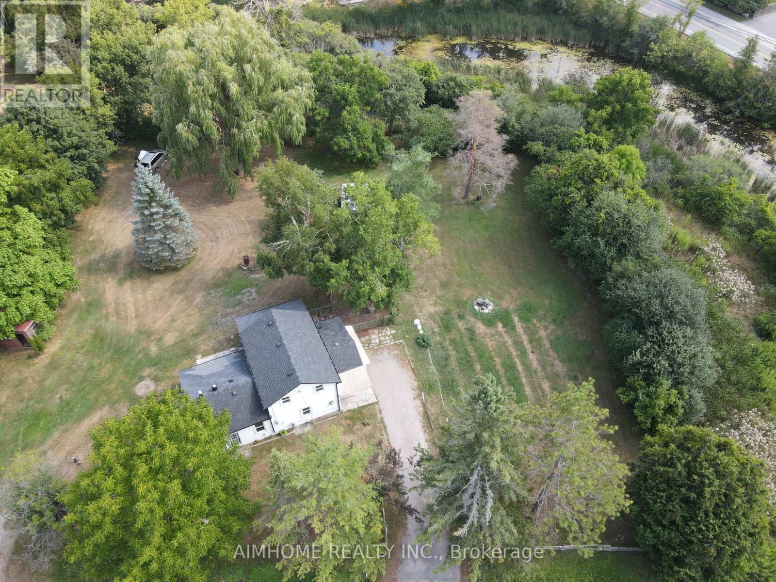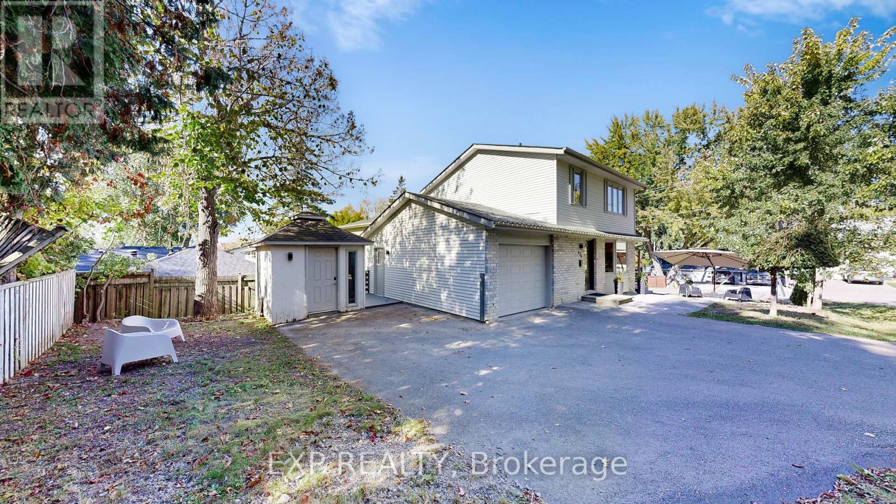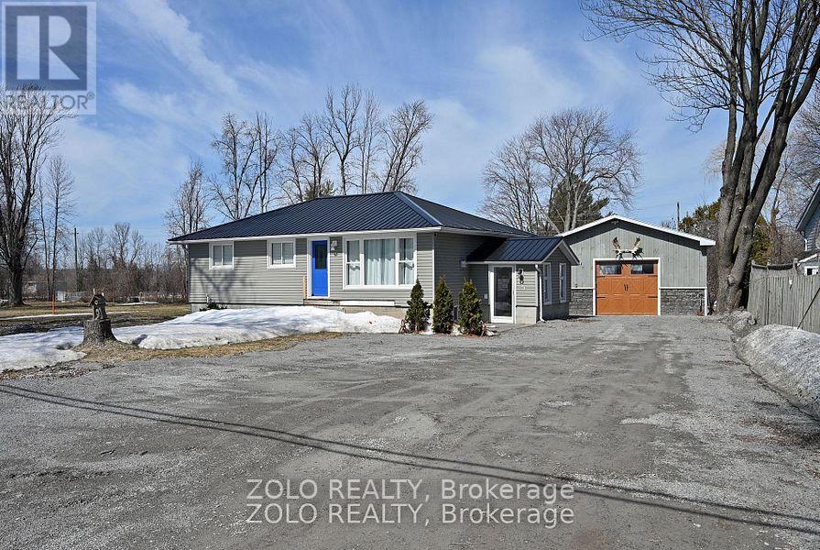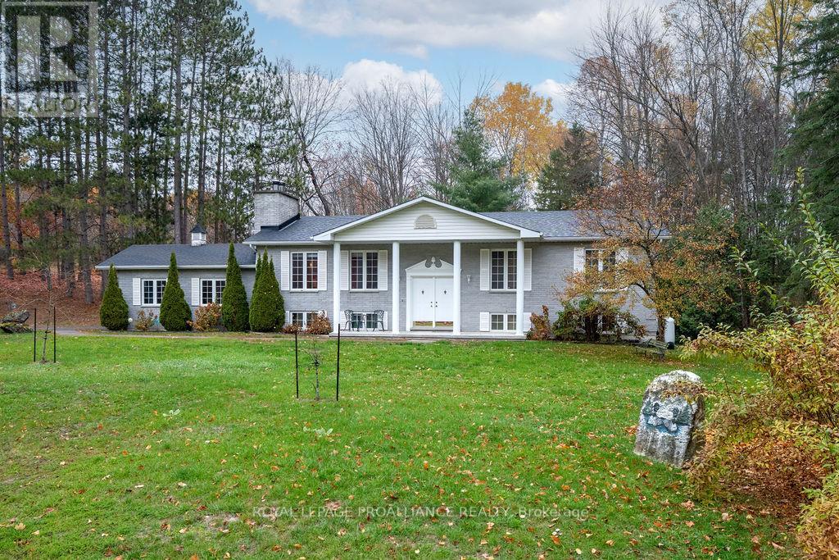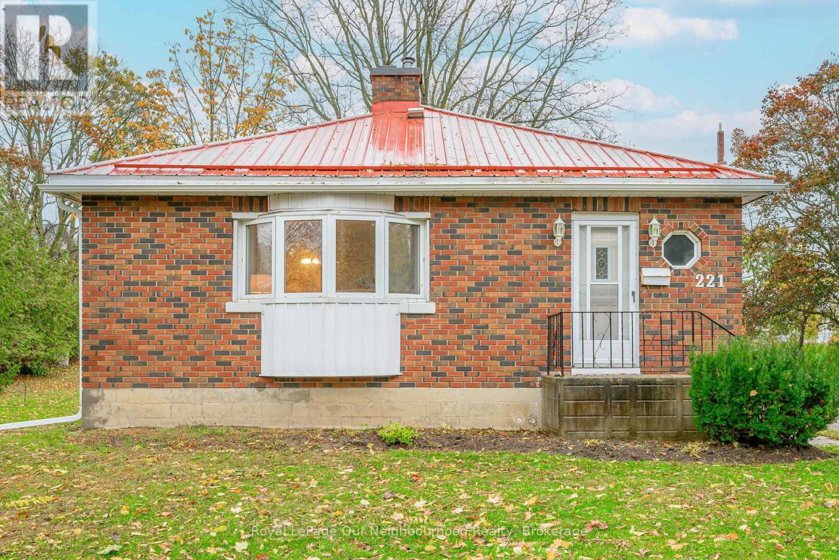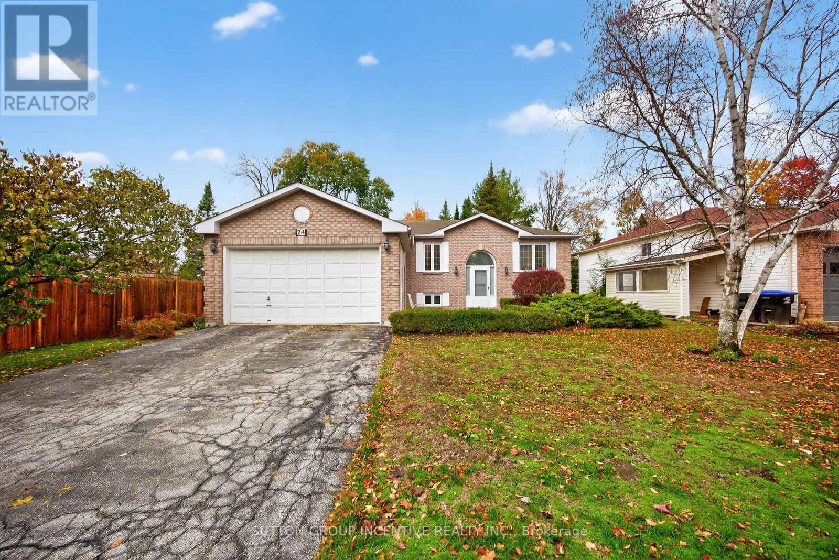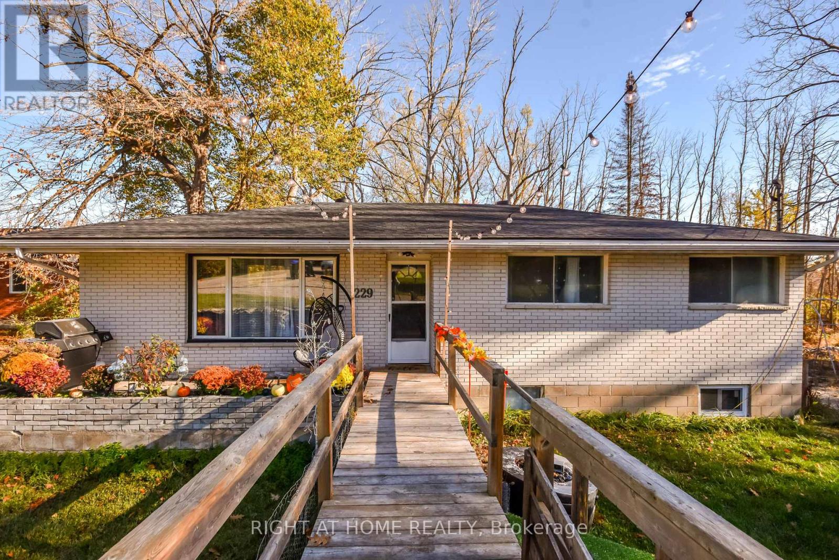- Houseful
- ON
- Minden Hills
- K0M
- 1017 Rays Ln

Highlights
Description
- Time on Houseful11 days
- Property typeSingle family
- StyleBungalow
- Mortgage payment
Stunning Lakefront Viceroy Bungalow on Haliburtons Premier 5-Lake Chain - Welcome to this breathtaking 3-bedroom, 2-bathroom Viceroy bungalow offering 2,147 sq ft of beautifully renovated living space, perfectly positioned on a premium, unobstructed 150 ft lakefront lot. This home blends elegant design with the ultimate waterfront lifestyle in one of Haliburtons most coveted locations. Step inside and be captivated by the open-concept layout featuring soaring vaulted ceilings and expansive windows that frame panoramic lake views from all principal rooms. The heart of the home is a gourmet kitchen boasting quartz countertops, a large island, and a seamless flow into the formal dining room, which walks out to a lakeside deck perfect for entertaining or enjoying serene morning coffee. The Huge formal Livingroom overlooks the lake and is off the dining room - great for large family gatherings. Efficient Napoleon propane stove heats the entire house. The spacious great room is anchored by a Wood Burning Stove fireplace, creating a cozy, stylish space to relax, with another walkout to your outdoor oasis. The designer main bathroom off Master and main-floor laundry and 2nd full bath off 2nd foyer entrance, add both comfort and convenience. Outside, the professionally landscaped grounds feature lush perennial gardens, multiple decks, and a crib dock for direct water access. Driveway parks 5 cars. This rare offering sits directly on the Haliburton 5-lake chain, providing over 30 miles of pristine boating and adventure. Two marinas are conveniently nearby, along with local stores and quick highway access via a private laneway. Wake up each morning to stunning easterly lake views and the soothing call of loons. This property truly embodies tranquil lakeside living with refined style. (id:63267)
Home overview
- Cooling None
- Heat source Electric
- Heat type Baseboard heaters
- Sewer/ septic Septic system
- # total stories 1
- # parking spaces 5
- # full baths 2
- # total bathrooms 2.0
- # of above grade bedrooms 3
- Flooring Laminate
- Has fireplace (y/n) Yes
- Subdivision Minden
- View View of water, unobstructed water view
- Water body name Kashagawigamog lake
- Lot desc Landscaped
- Lot size (acres) 0.0
- Listing # X12338369
- Property sub type Single family residence
- Status Active
- Kitchen 4.13m X 4.24m
Level: Main - Great room 5.75m X 5.15m
Level: Main - Dining room 4.13m X 3.81m
Level: Main - Living room 4.3m X 4m
Level: Main - Primary bedroom 4.64m X 4m
Level: Main - 3rd bedroom 3.56m X 3.91m
Level: Main - 2nd bedroom 3.9m X 3.52m
Level: Main
- Listing source url Https://www.realtor.ca/real-estate/28719874/1017-rays-lane-minden-hills-minden-minden
- Listing type identifier Idx

$-2,533
/ Month


