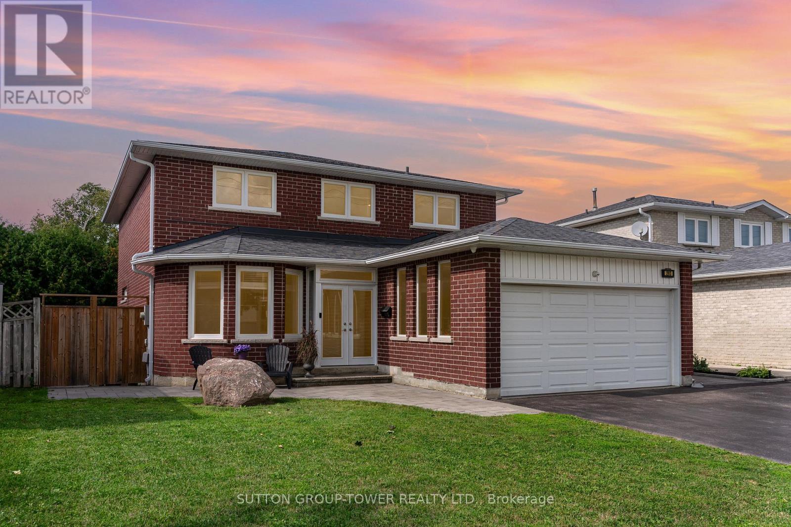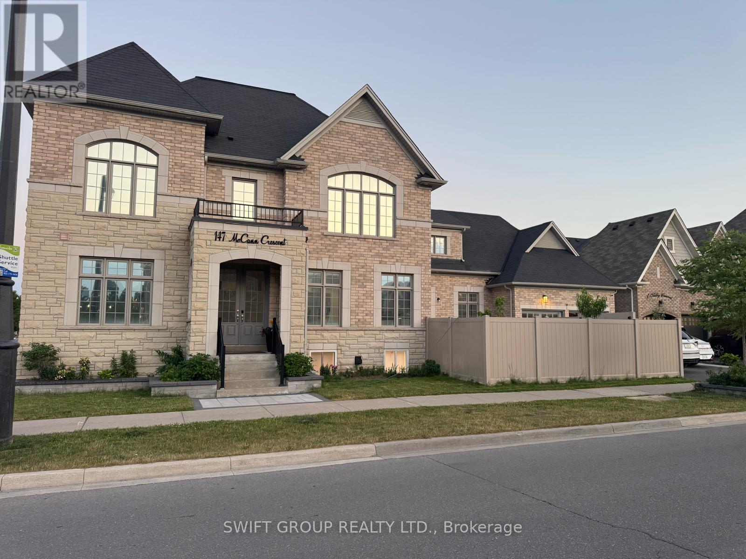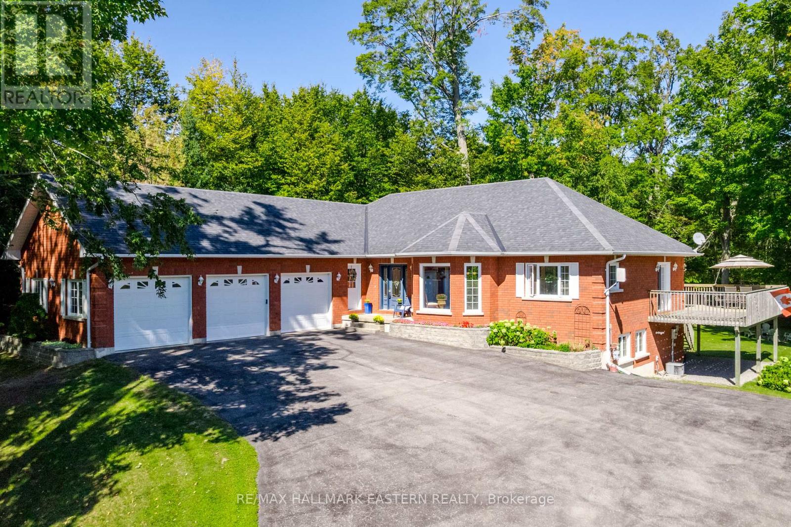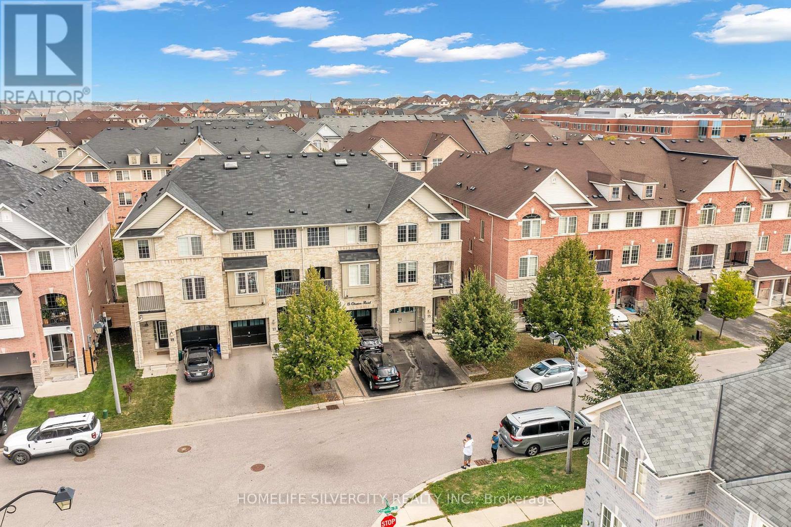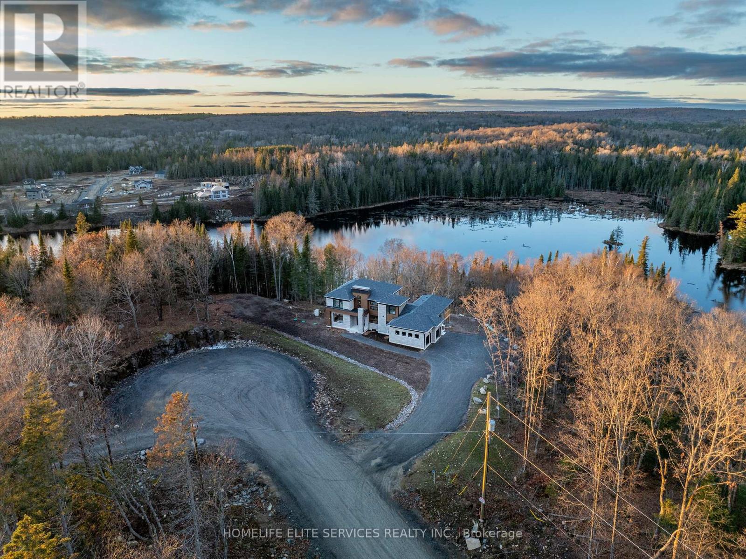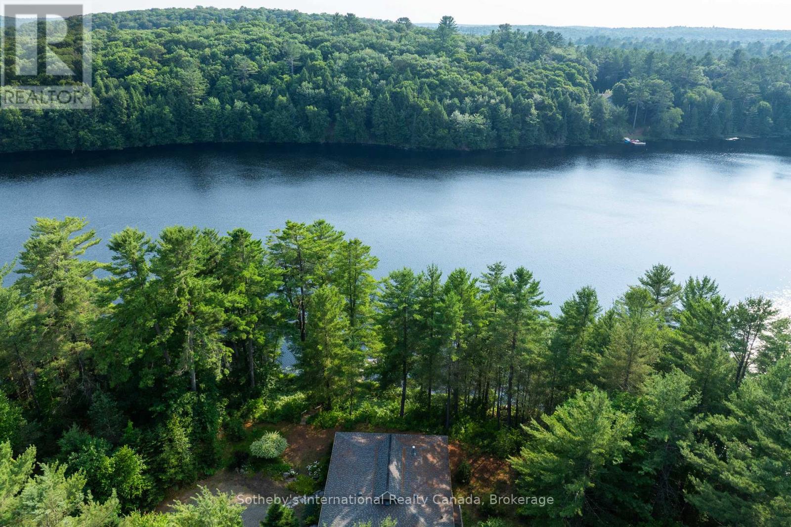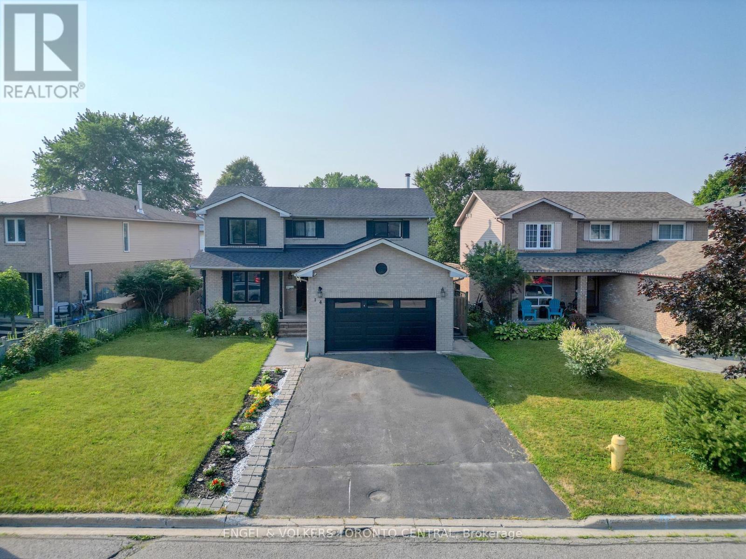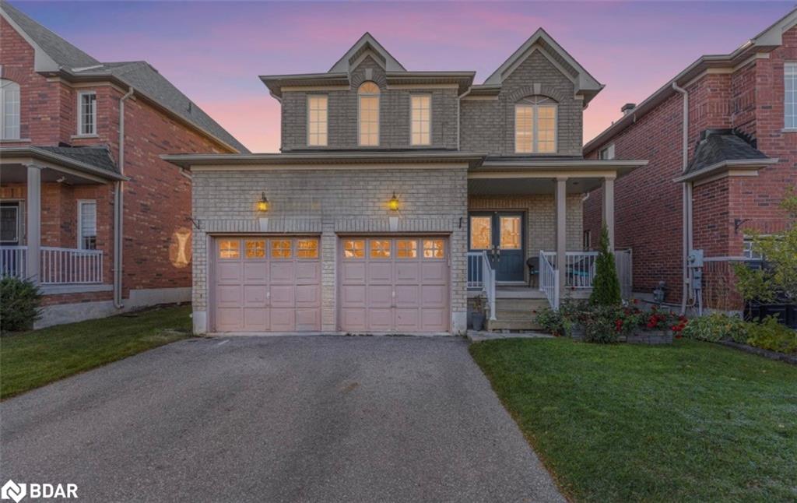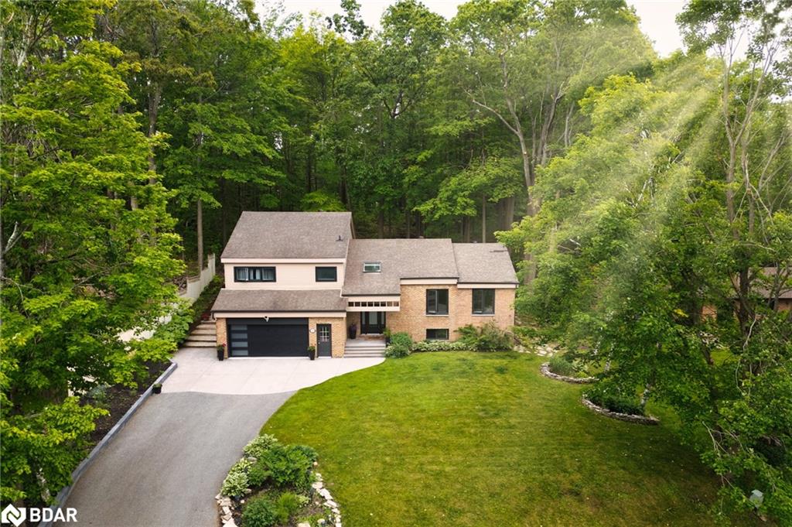- Houseful
- ON
- Minden Hills
- K0M
- 1041 Minaki Ln
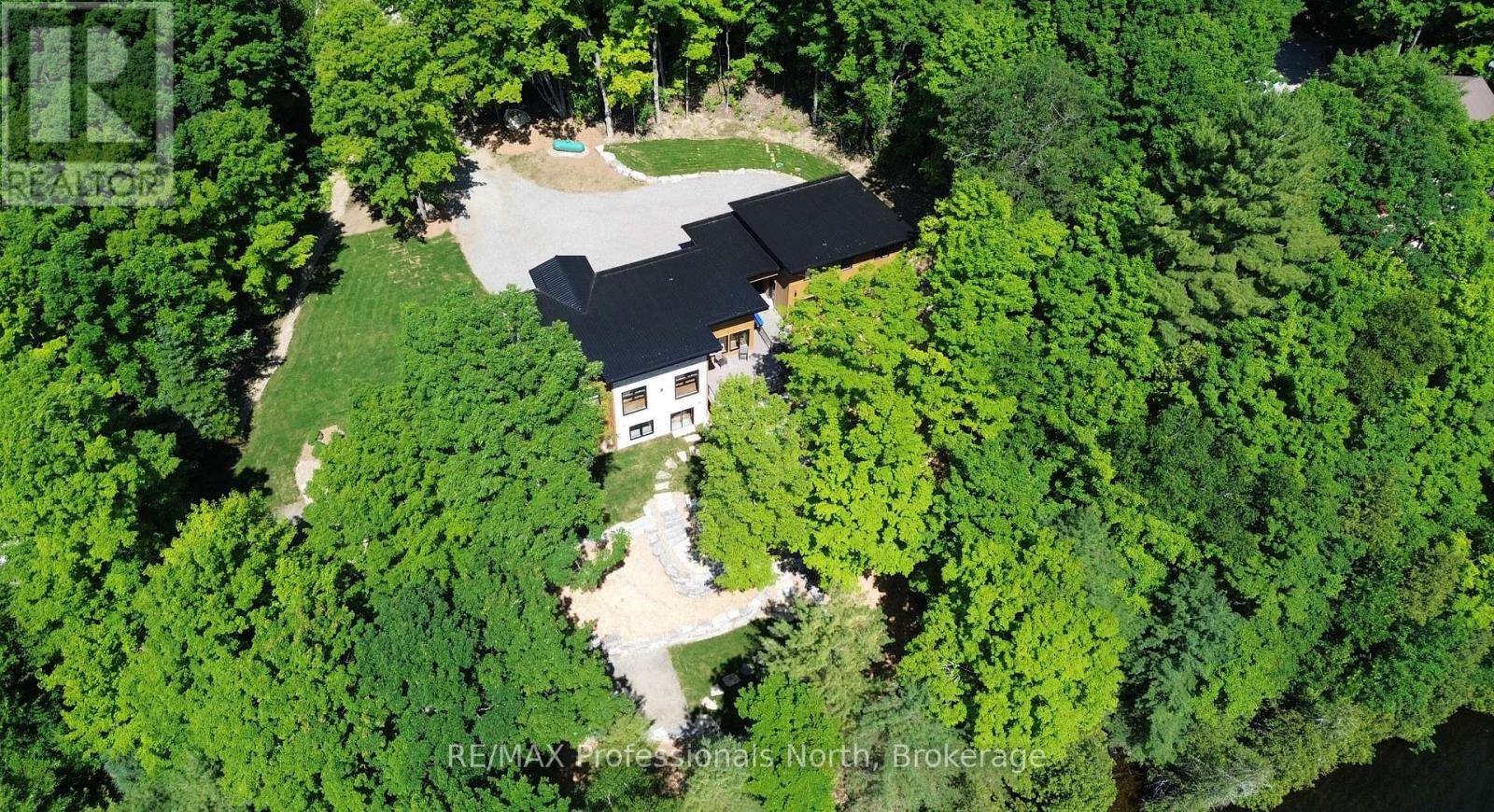
1041 Minaki Ln
1041 Minaki Ln
Highlights
Description
- Time on Houseful116 days
- Property typeSingle family
- StyleBungalow
- Mortgage payment
This custom-built home on the shores of Lake Kashagawigamog is where modern luxury meets cottage charm: 256 feet of ideal, big-lake-view waterfront, 1.7 acres of land, and a rare mix of privacy, space, and style all just 10 minutes from both Minden and Haliburton. The main home features 4 bedrooms + den, 3 bathrooms, and a layout designed for both entertaining and everyday life. The cathedral ceilings, huge windows, and smart layout let natural light pour in and make the most of the stunning lake views. Crafted with high-end finishes throughout, this home blends modern comfort with cottage charm picture family dinners and late night cards in the sunny dining area. Warm up by the stone propane fireplace in the great room, open to the wood kitchen with massive island. The luxurious cottage charm continues with upgrades like stunning wood beam work and in-floor heating in all tiled areas, the basement, and the garage. The spacious mudroom and pantry kitchen keep things practical, while the luxurious primary suite is your personal retreat, complete with a glam ensuite and walk-in closet. Step outside onto the composite decking with glass railings, and soak in the view its one to remember. Topped off with extensive landscaping outside directing you to the dock to enjoy your sandy, clean waterfront. The bright walkout basement adds even more living space, with a large bright rec room, 3 bedrooms, large bathroom, laundry, office and storage. The carport connects a double garage with loft housing two partially finished bedrooms and a full bathroom - perfect for extra guests or future expansion. Located on the large basin of Lake Kashagawigamog, this home gives you access to miles of boating on our 5-lake chain with resorts, restaurants, a marina, and more right from your dock. This isn't just a cottage its a lifestyle upgrade (id:55581)
Home overview
- Cooling Central air conditioning
- Heat source Propane
- Heat type Forced air
- Sewer/ septic Septic system
- # total stories 1
- # parking spaces 12
- Has garage (y/n) Yes
- # full baths 2
- # half baths 1
- # total bathrooms 3.0
- # of above grade bedrooms 4
- Has fireplace (y/n) Yes
- Subdivision Minden
- View View of water, direct water view
- Water body name Kashagawigamog lake
- Directions 2031585
- Lot size (acres) 0.0
- Listing # X12168862
- Property sub type Single family residence
- Status Active
- Recreational room / games room 6.4008m X 6.5837m
Level: Lower - 2nd bedroom 3.9319m X 3.6911m
Level: Lower - Utility 3.9624m X 4.3586m
Level: Lower - 4th bedroom 4.7244m X 3.0815m
Level: Lower - Laundry 1.9812m X 2.4719m
Level: Lower - Bathroom 3.9624m X 2.5908m
Level: Lower - Office 3.6576m X 2.1336m
Level: Lower - 3rd bedroom 3.6576m X 3.5662m
Level: Lower - Other 3.5052m X 3.6911m
Level: Lower - Primary bedroom 6.096m X 4.0234m
Level: Main - Pantry 4.7549m X 4.1148m
Level: Main - Den 3.9624m X 2.7432m
Level: Main - Living room 6.5227m X 6.7056m
Level: Main - Kitchen 7.62m X 4.2367m
Level: Main - Dining room 4.6939m X 3.5052m
Level: Main - Bathroom 1.524m X 1.524m
Level: Main - Bathroom 1.9812m X 4.0234m
Level: Main
- Listing source url Https://www.realtor.ca/real-estate/28357053/1041-minaki-lane-minden-hills-minden-minden
- Listing type identifier Idx

$-7,333
/ Month


