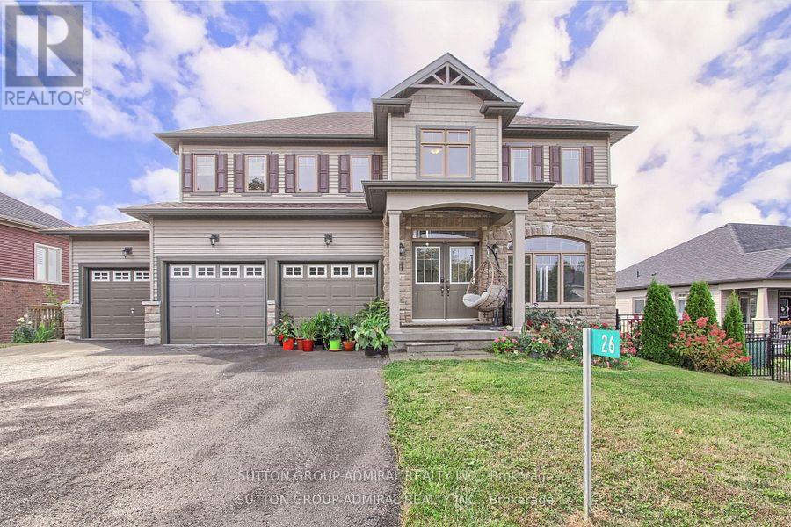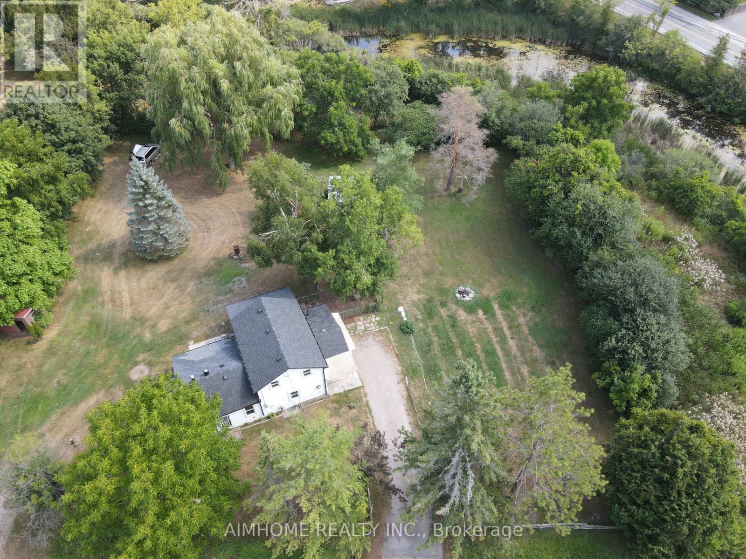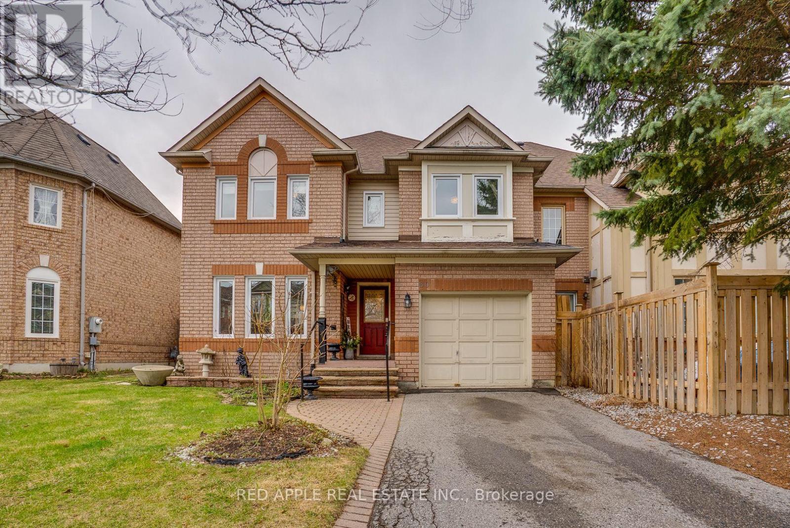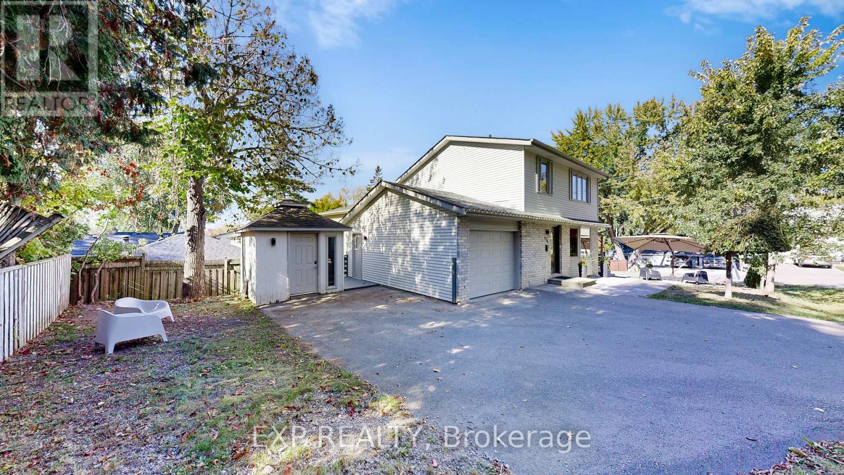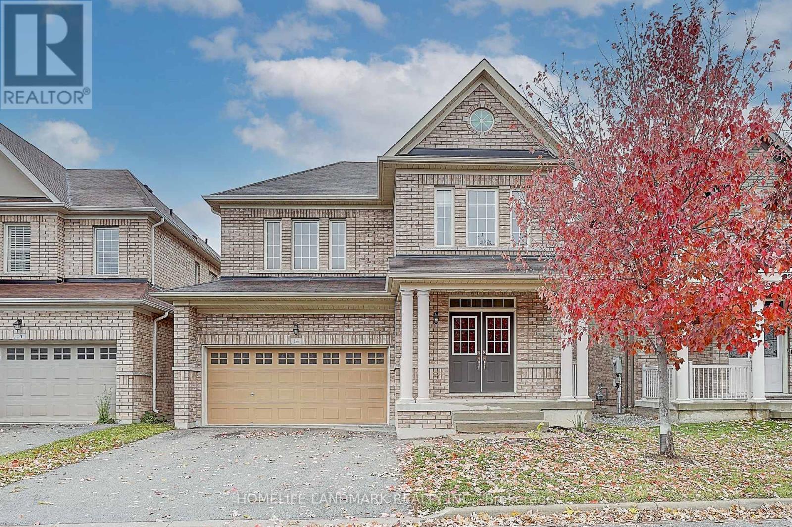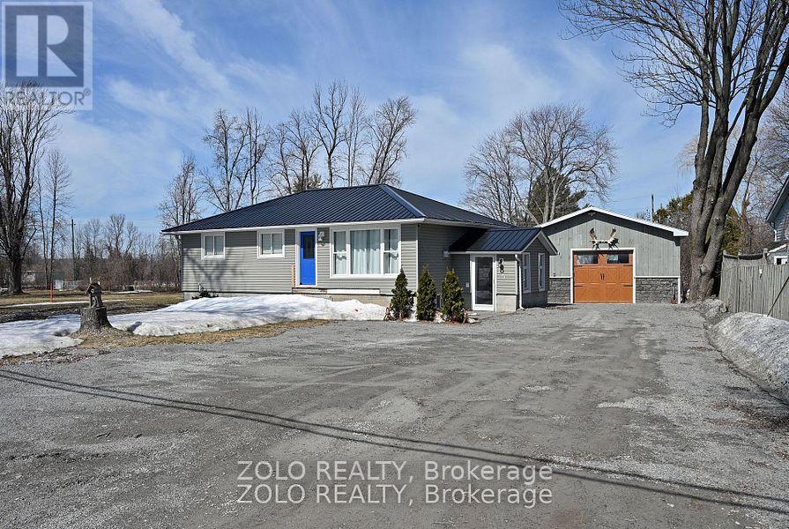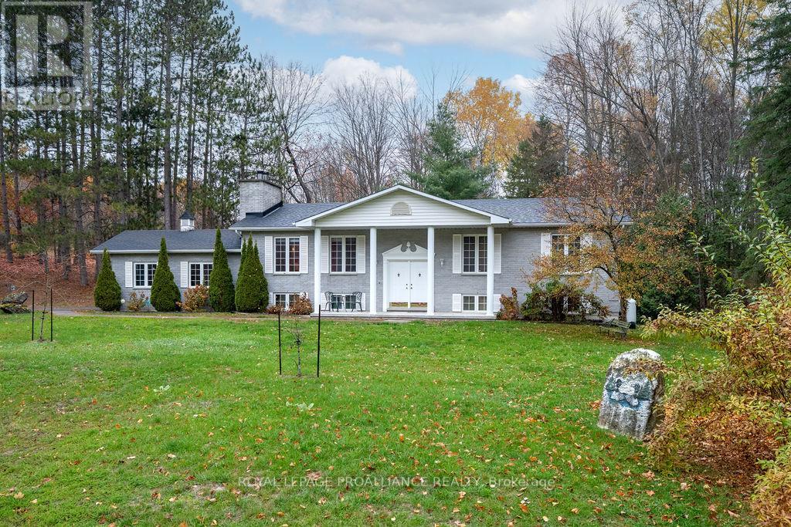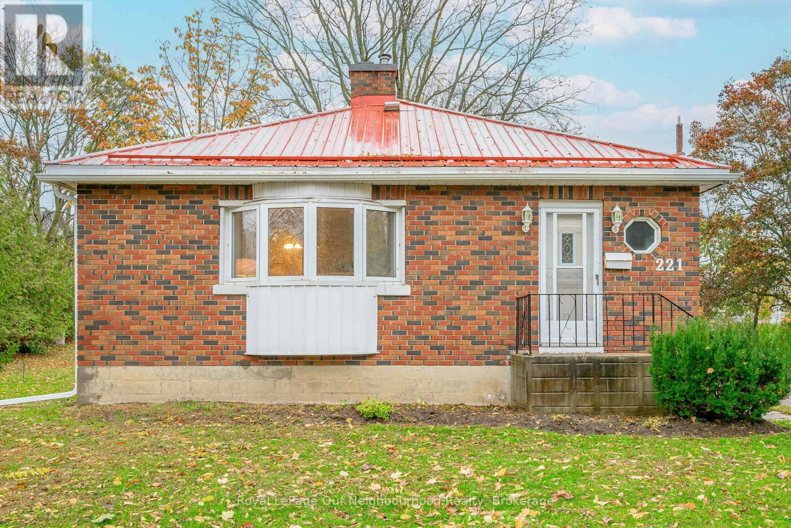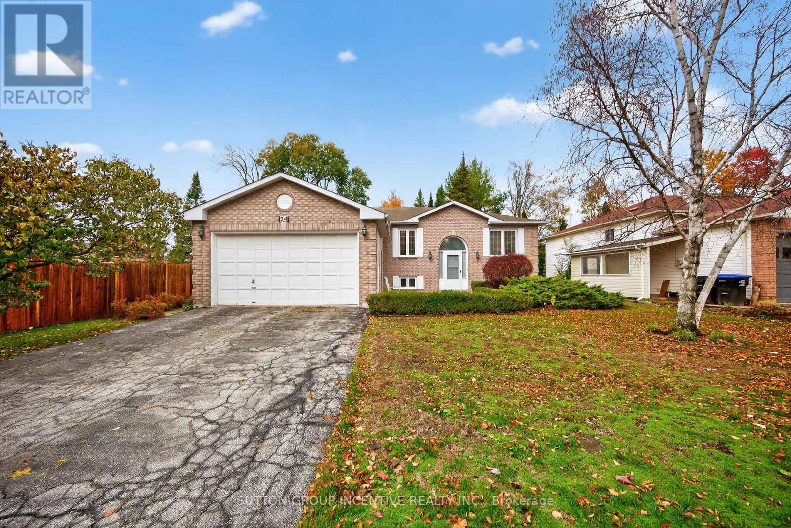- Houseful
- ON
- Minden Hills
- K0M
- 1047 Ransley Rd
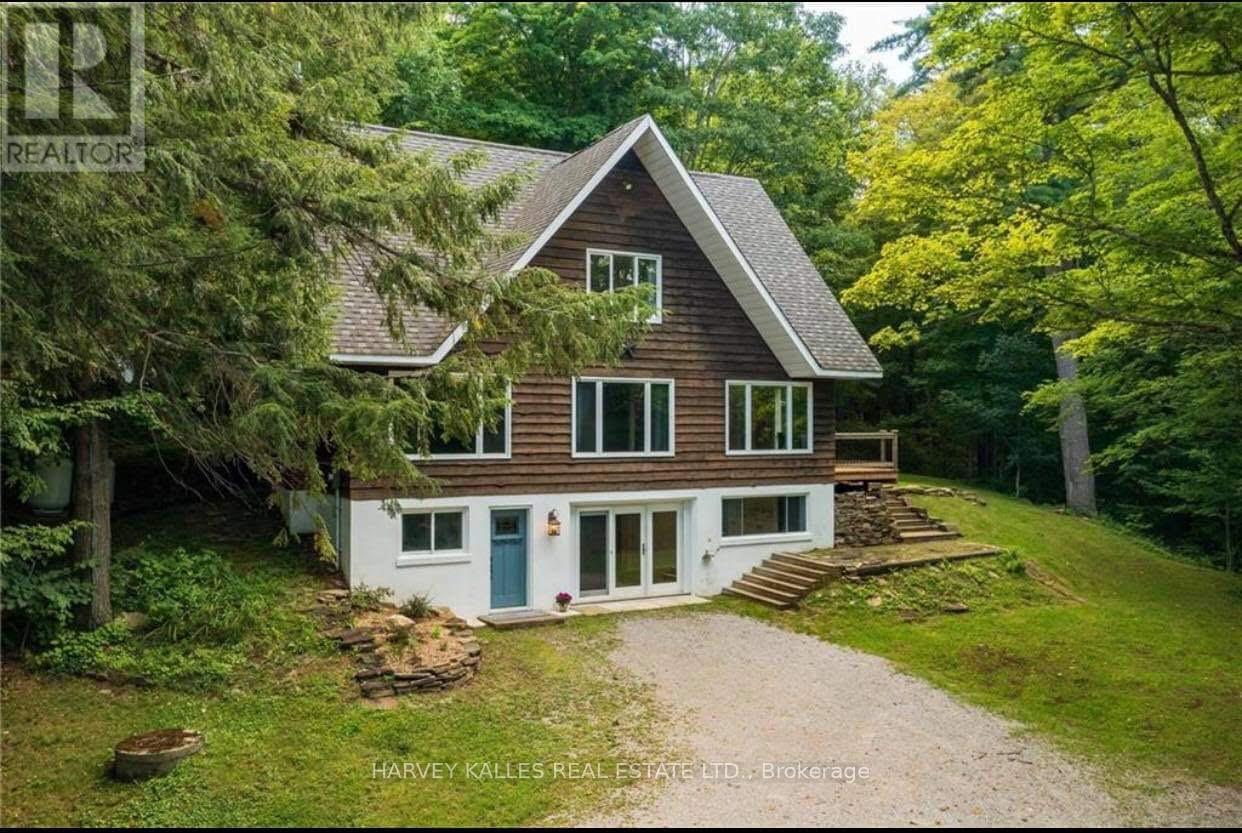
Highlights
Description
- Time on Houseful47 days
- Property typeSingle family
- StyleChalet
- Mortgage payment
Welcome to your dream home! Set back on 8 acres this stunning 3 bed, 2 bath Chalet is perfectly nestled in the Forest, offering total Privacy and Peace -all while being just minutes from town on a yearly maintained township road. Perfect Family layout with Plenty of Space for Guest & Gatherings. Full Game room on the lower level complete with Pool Table, Card Table, built in shelves &potential to add additional bedroom. Main floor has additional living space with Stone Fireplace, Hardwood floors & Pine Accents throughout. Beautifully renovated Chef's Kitchen with Gas Range, Large Granite Island, Butcher Block counters, ample cupboard space and a walk out to BBQ on the deck with covered Screened Gazebo. The bedrooms are all located on the upper level completed with Warm Cork floors, tons of closet space. Spa like upper level Bath with Freestanding Soaker Tub, Enclosed Shower & custom designer paint. Come see for yourself - you won't want to leave! (id:63267)
Home overview
- Cooling Central air conditioning
- Heat source Propane
- Heat type Forced air
- Sewer/ septic Septic system
- # parking spaces 5
- Has garage (y/n) Yes
- # full baths 2
- # total bathrooms 2.0
- # of above grade bedrooms 3
- Flooring Vinyl, hardwood, cork
- Has fireplace (y/n) Yes
- Community features Community centre
- Subdivision Minden
- Lot desc Landscaped
- Lot size (acres) 0.0
- Listing # X12398551
- Property sub type Single family residence
- Status Active
- Primary bedroom 4.6m X 3.61m
Level: 2nd - Bedroom 4.62m X 3.61m
Level: 2nd - Bedroom 3.15m X 2.69m
Level: 2nd - Bathroom 3m X 2.97m
Level: 2nd - Recreational room / games room 7.06m X 3.68m
Level: Lower - Games room 6.81m X 3.48m
Level: Lower - Mudroom 3.53m X 1.73m
Level: Lower - Utility 4.29m X 1.42m
Level: Lower - Dining room 3.86m X 3.61m
Level: Main - Bathroom 2.06m X 1.45m
Level: Main - Laundry 2.24m X 2.08m
Level: Main - Kitchen 7.7m X 3.38m
Level: Main - Great room 7.72m X 3.61m
Level: Main
- Listing source url Https://www.realtor.ca/real-estate/28870566/1047-ransley-road-minden-hills-minden-minden
- Listing type identifier Idx

$-2,045
/ Month


