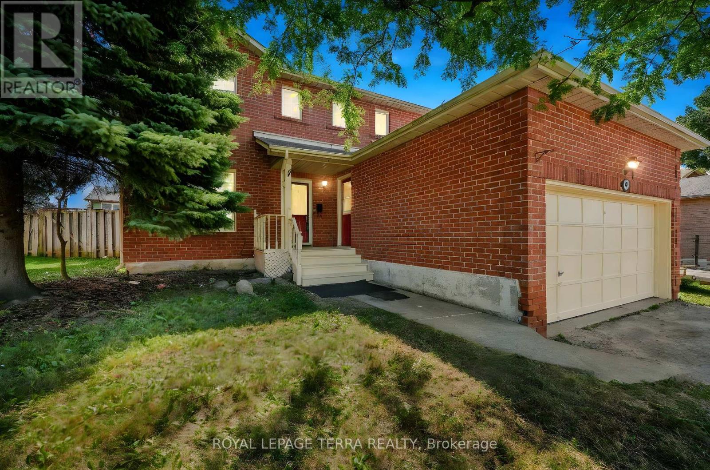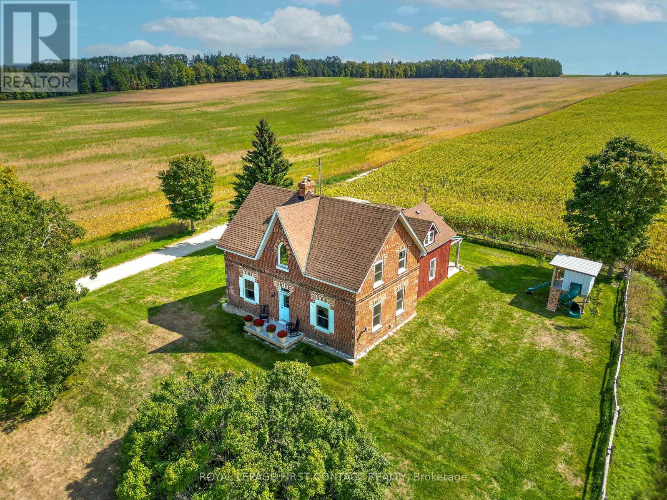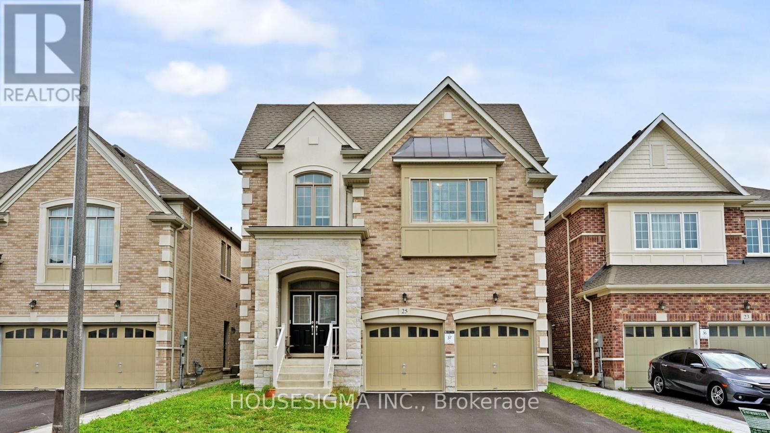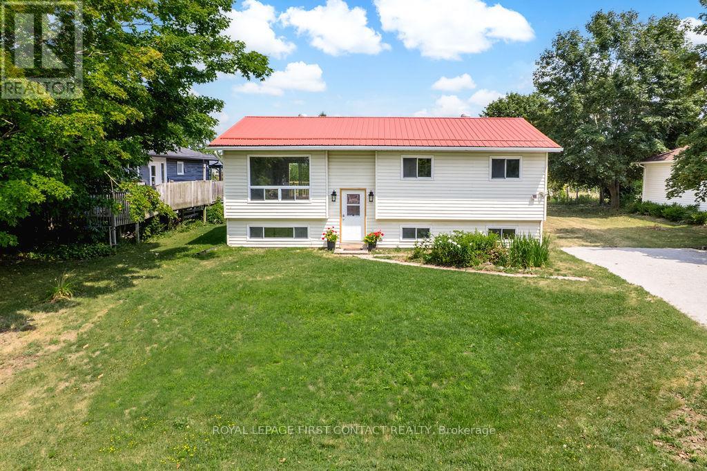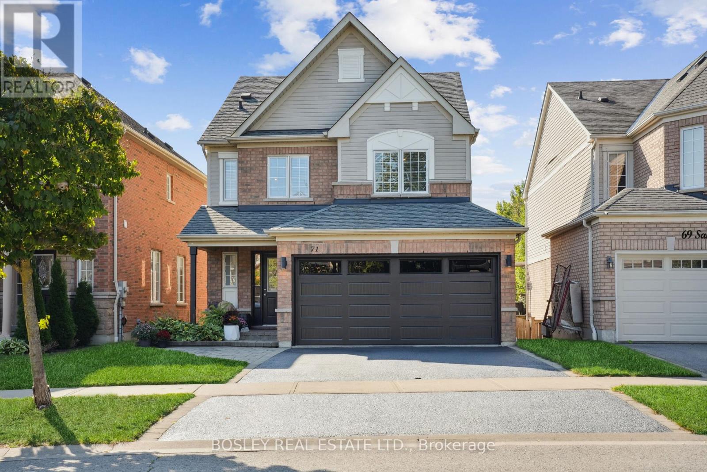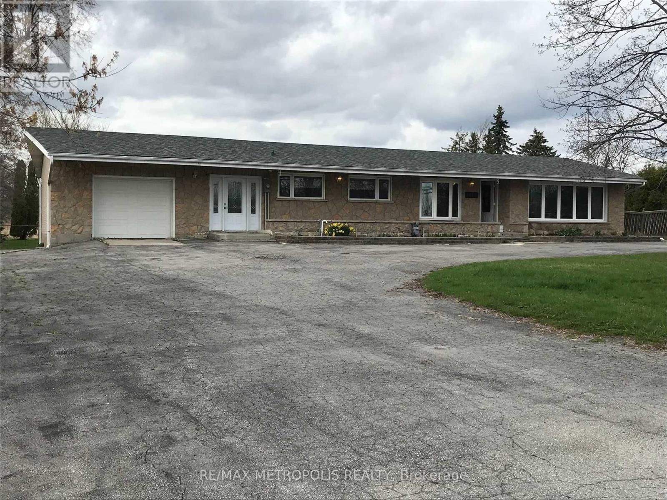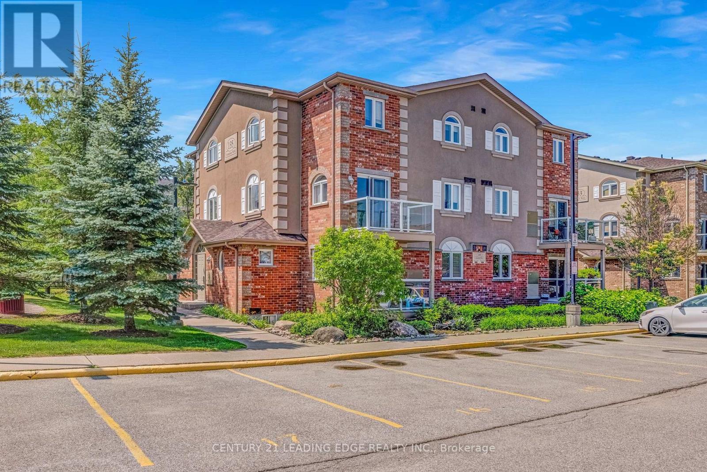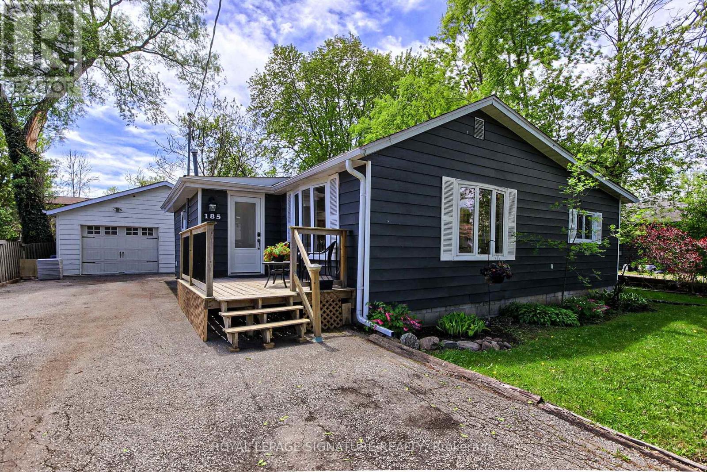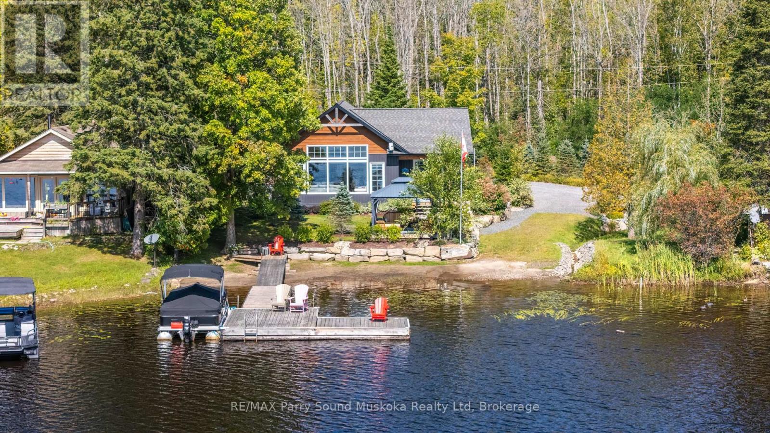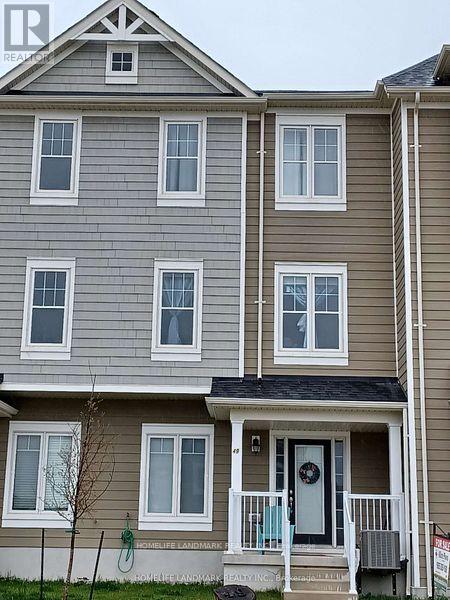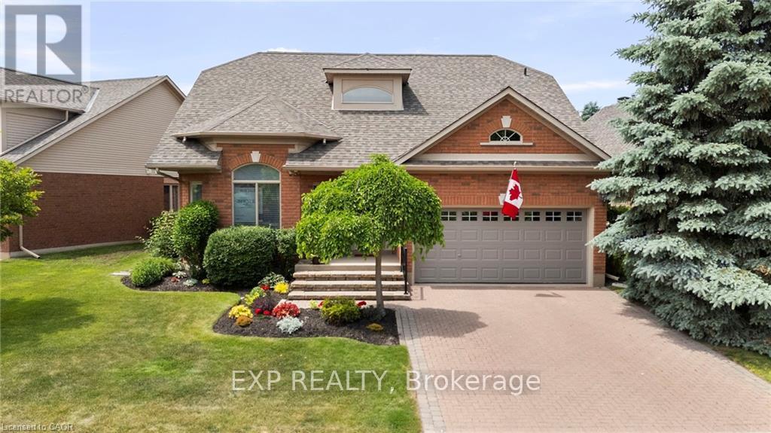- Houseful
- ON
- Minden Hills
- K0M
- 1059 Tiffany Ln
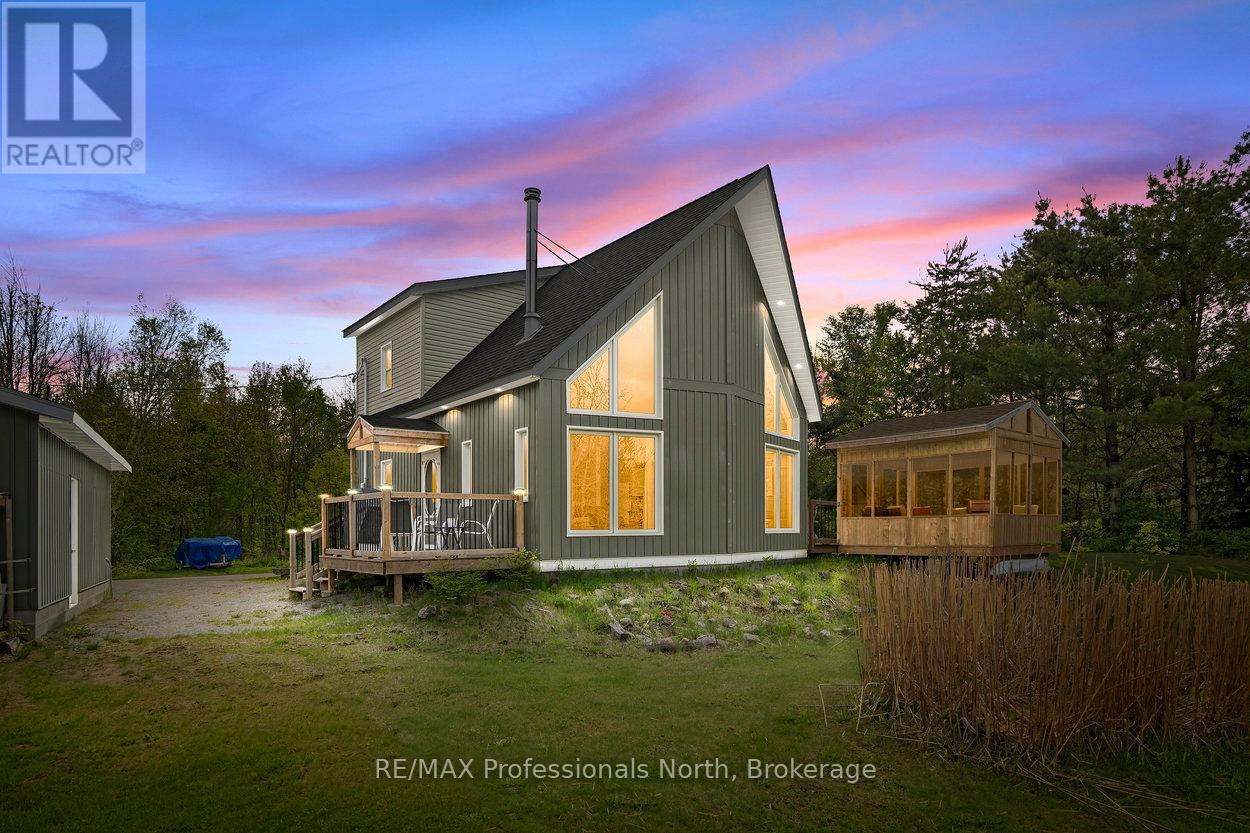
Highlights
Description
- Time on Houseful32 days
- Property typeSingle family
- StyleBungalow
- Median school Score
- Mortgage payment
Welcome to 1059 Tiffany Lane a riverside retreat in the heart of the Haliburton Highlands. Nestled along the tranquil banks of the Gull River, this is a rare gem that blends modern comfort with the timeless appeal of cottage country living. This 3-bed, 2-bath home offers a harmonious balance of contemporary design & natural beauty; an ideal sanctuary for year-round living or a luxurious weekend escape. With approximately 1,100 square feet of thoughtfully designed space, the home features an open-concept layout that maximizes natural light & frames stunning views of the riverfront. The great room boasts soaring 20-foot ceilings, creating an airy & inviting space to gather & unwind, while the WETT-certified wood stove adds warmth and rustic charm. The upper-level primary suite serves as a private retreat, complete with a 4-piece ensuite, in-suite laundry, & windows overlooking the river. Downstairs, a 5-foot poured concrete insulated basement offers ample storage. Outside, an armour stone shoreline adds both function & visual appeal, providing a solid and picturesque riverfront. A private dock invites peaceful mornings and spontaneous paddle adventures down the Gull River. The screened in sunroom is ideal for relaxing summer evenings & the firepit offers a perfect gathering space under the stars. The home features an artesian well & sits on a quiet private road, just minutes to the town of Minden. The detached 18 x 24 ft garage provides excellent storage, while the generous driveway allows parking for all your guests. The Gull River is celebrated for its crystal-clear waters & gentle currents, perfect for kayaking, canoeing, or floating peacefully downstream. With direct access to Gull Lake, your boating & fishing options expand into one of Ontario's most beloved lake systems. 1059 Tiffany Lane is more than a home, its an invitation to slow down, reconnect and fully embrace the cottage lifestyle. The water is waiting! (id:63267)
Home overview
- Heat source Propane
- Heat type Forced air
- Sewer/ septic Septic system
- # total stories 1
- # parking spaces 4
- Has garage (y/n) Yes
- # full baths 2
- # total bathrooms 2.0
- # of above grade bedrooms 3
- Community features Community centre
- Subdivision Lutterworth
- View River view, direct water view
- Water body name Gull river
- Lot desc Landscaped
- Lot size (acres) 0.0
- Listing # X12346490
- Property sub type Single family residence
- Status Active
- Living room 4.35m X 3.93m
Level: Main - 3rd bedroom 3.66m X 2m
Level: Main - Dining room 2.05m X 3.17m
Level: Main - Bathroom 1.55m X 2.88m
Level: Main - 2nd bedroom 3.67m X 2.02m
Level: Main - Kitchen 3.91m X 3.5m
Level: Main - Primary bedroom 4.69m X 5.47m
Level: Upper - Bathroom 2.38m X 1.53m
Level: Upper - Laundry 1.19m X 1.53m
Level: Upper
- Listing source url Https://www.realtor.ca/real-estate/28737594/1059-tiffany-lane-minden-hills-lutterworth-lutterworth
- Listing type identifier Idx

$-2,053
/ Month

