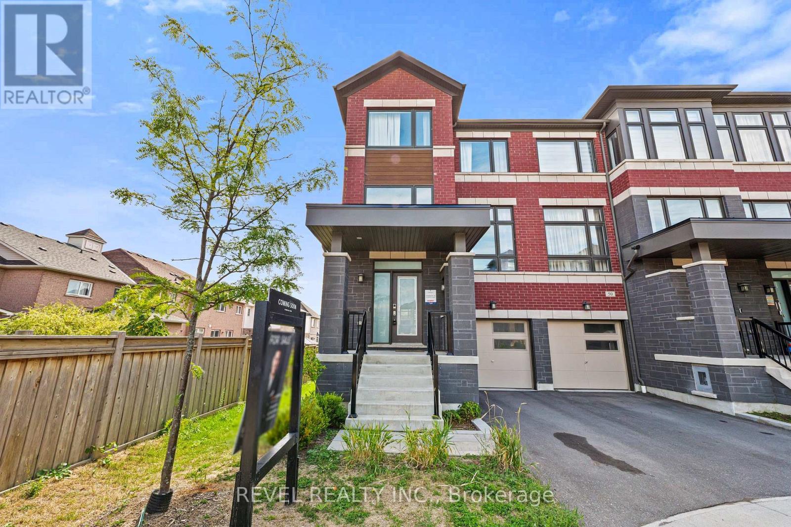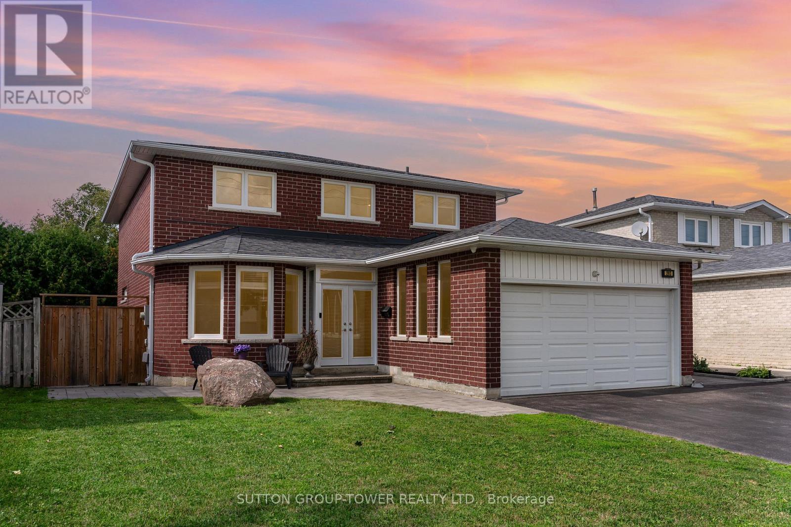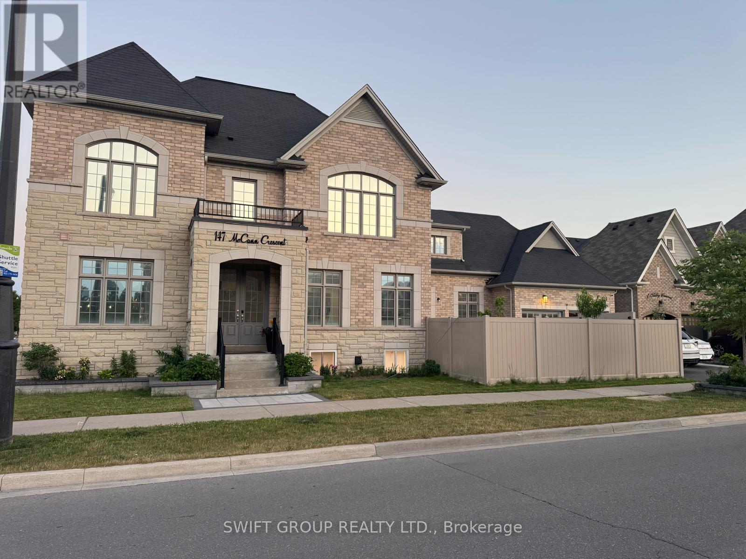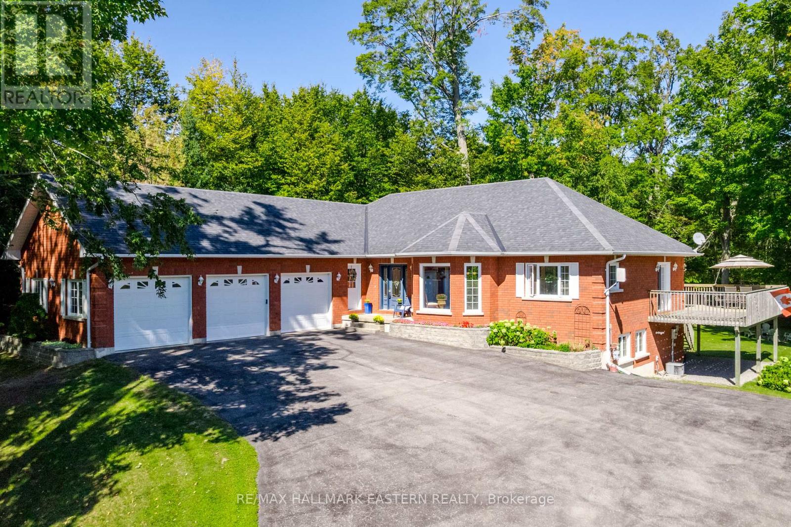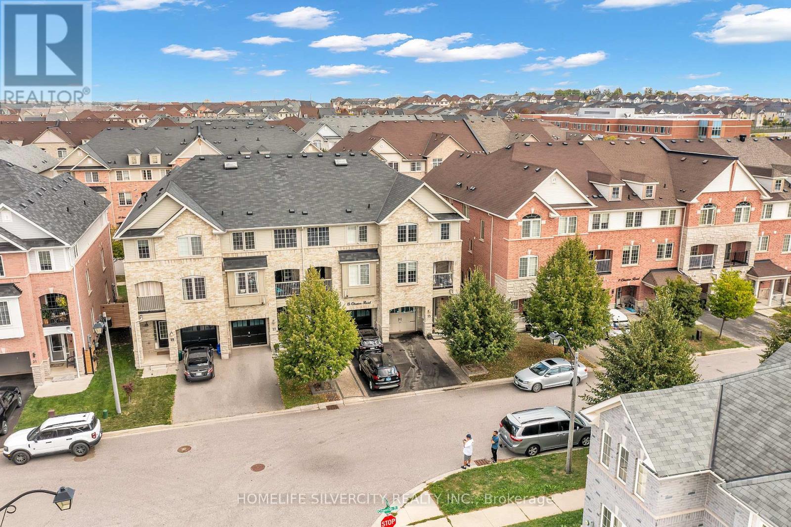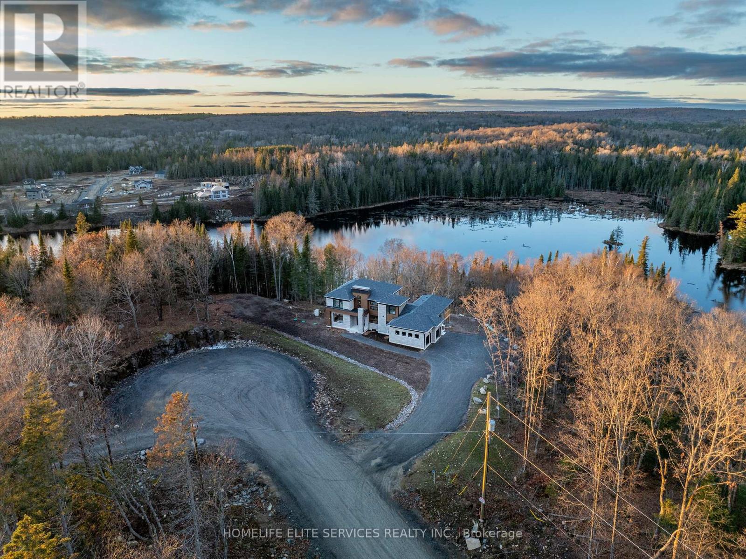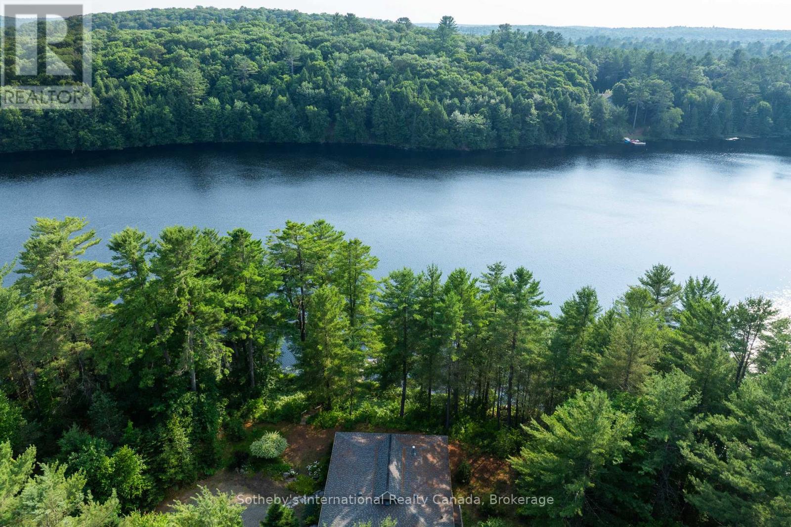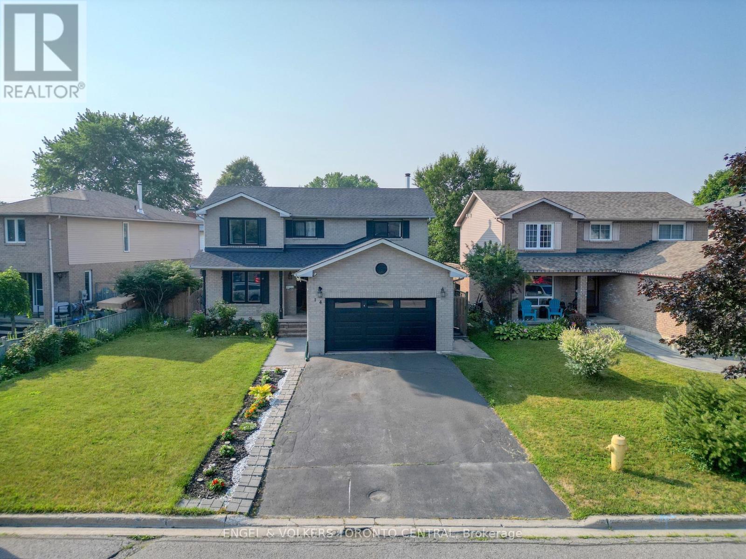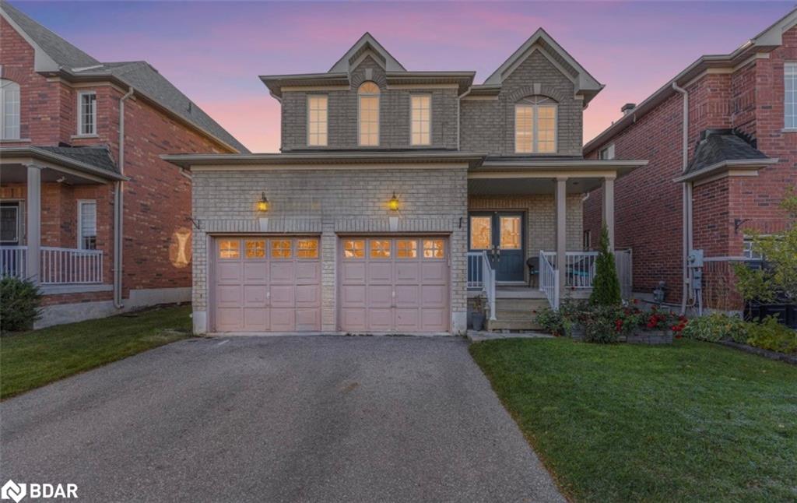- Houseful
- ON
- Minden Hills
- K0M
- 1190 Ritchie Falls Rd
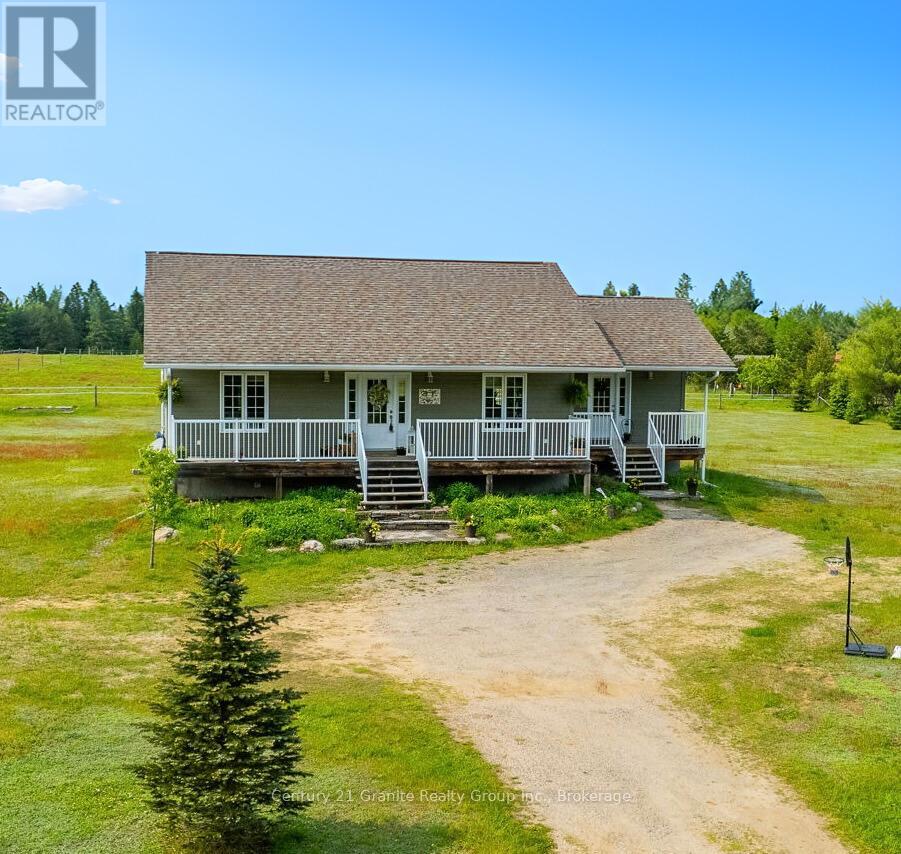
1190 Ritchie Falls Rd
1190 Ritchie Falls Rd
Highlights
Description
- Time on Houseful102 days
- Property typeSingle family
- StyleRaised bungalow
- Mortgage payment
Discover this beautifully crafted 3-bedroom plus den, 3-bath raised bungalow at 1190 Ritchie Falls Rd, just 15 minutes from Haliburton or Minden. Enjoy year-round access and proximity to scenic Ritchie Falls and the Haliburton Rail Trail. The spacious main floor features a large kitchen with stainless steel appliances, ceramic tile, and solid oak flooring. The primary bedroom offers a newly upgraded ensuite (2025) with new shower, toilet, vanity, and ceiling lights. Relax with your morning coffee on the covered front porch, or step through the dining room garden doors to enjoy the peaceful back deck. The fully finished basement (completed in 2022) includes a large recreation room with wetbar, a new bathroom with in-floor heating, and den perfect for guests or extended family. Quality Fraser factory prefinished wood siding, a 200 amp generator-ready panel, propane forced air furnace, and pride of craftsmanship throughout make this home truly move-in ready. Experience the best of country living with modern comforts, all within easy reach of local amenities and outdoor recreation. (id:63267)
Home overview
- Heat source Propane
- Heat type Forced air
- Sewer/ septic Septic system
- # total stories 1
- # parking spaces 4
- # full baths 3
- # total bathrooms 3.0
- # of above grade bedrooms 3
- Subdivision Snowdon
- Lot size (acres) 0.0
- Listing # X12203370
- Property sub type Single family residence
- Status Active
- Bathroom 3.2m X 2.96m
Level: Lower - Den 4.68m X 3.82m
Level: Lower - Recreational room / games room 8.3m X 6.17m
Level: Lower - Living room 4.93m X 5.26m
Level: Main - 3rd bedroom 3m X 3.77m
Level: Main - Bathroom 1.76m X 2.71m
Level: Main - Kitchen 5.19m X 3.07m
Level: Main - Bathroom 3.81m X 3.22m
Level: Main - Dining room 5.19m X 2.93m
Level: Main - Utility 5.12m X 4.11m
Level: Main - 2nd bedroom 3.81m X 3.66m
Level: Main - Primary bedroom 3.84m X 4.29m
Level: Main
- Listing source url Https://www.realtor.ca/real-estate/28431638/1190-ritchie-falls-road-minden-hills-snowdon-snowdon
- Listing type identifier Idx

$-1,533
/ Month


