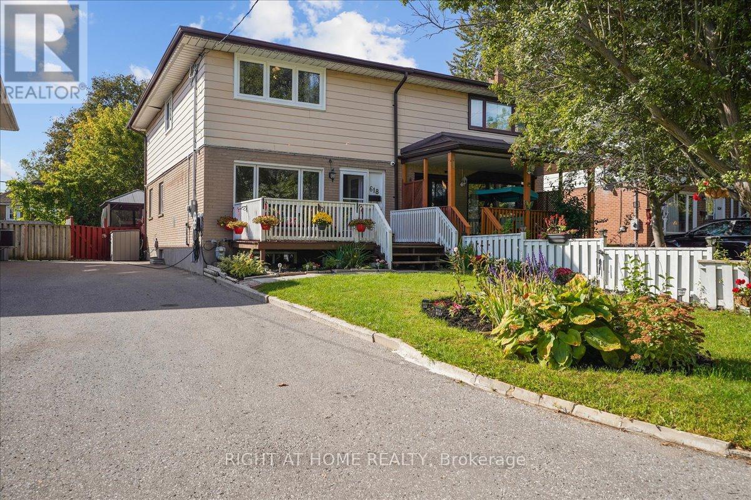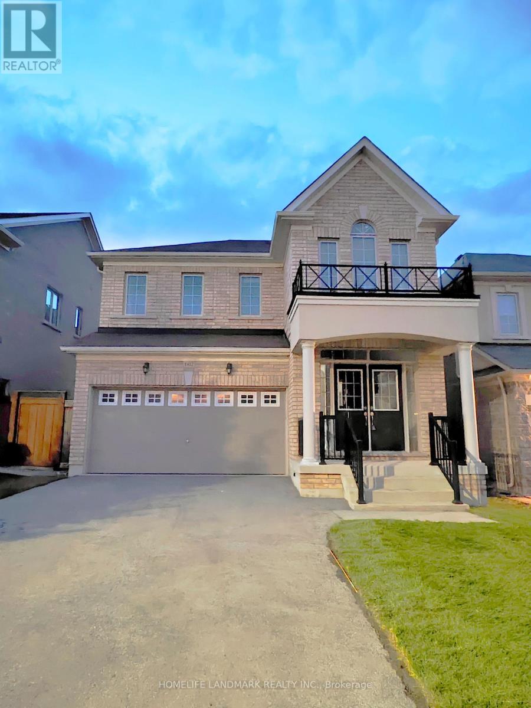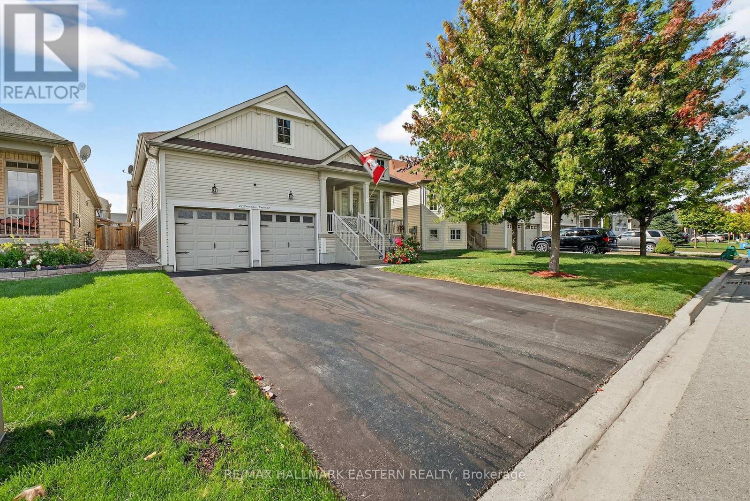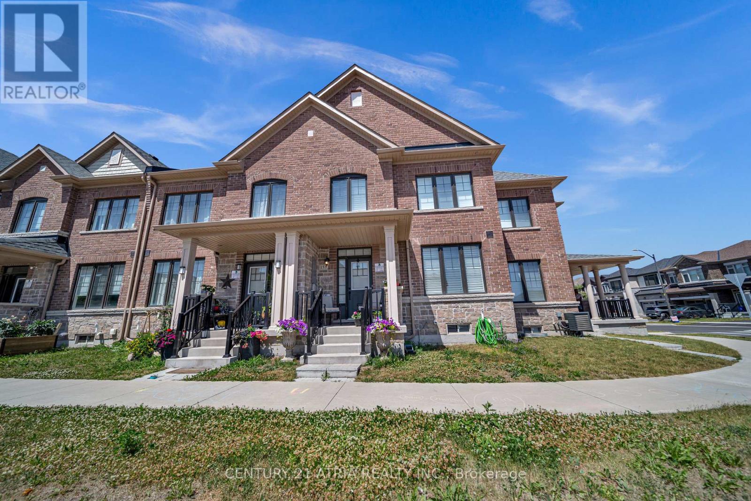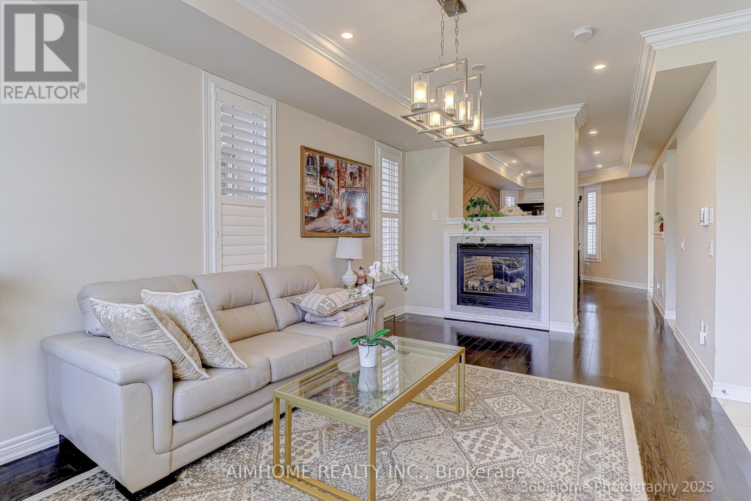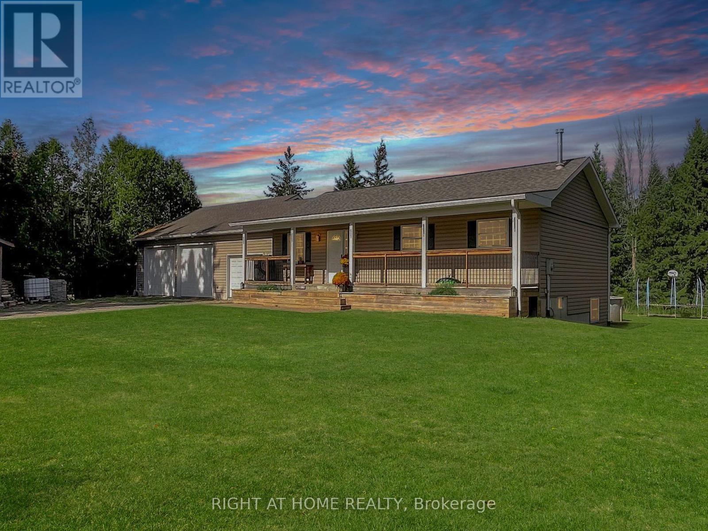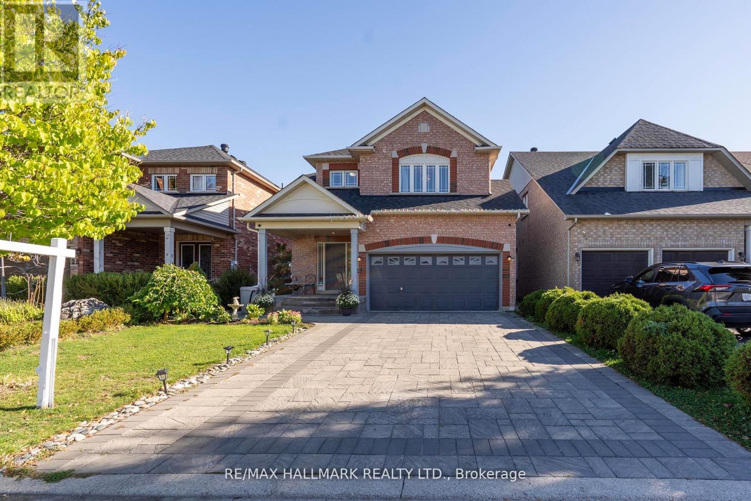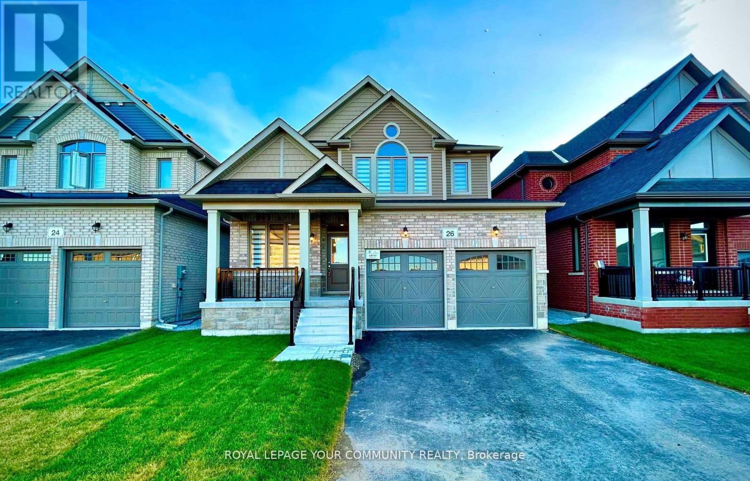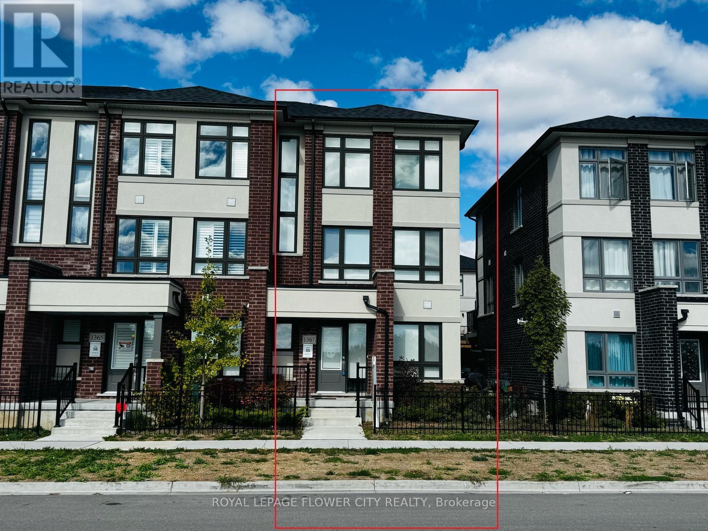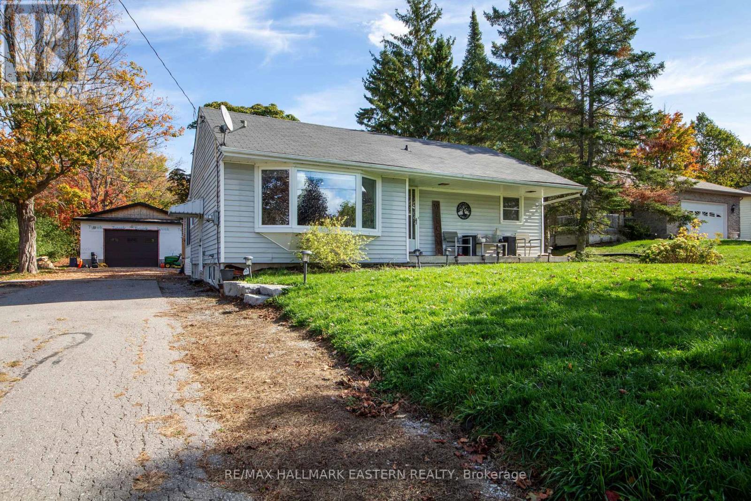- Houseful
- ON
- Minden Hills
- K0M
- 1219 Marathon Dr
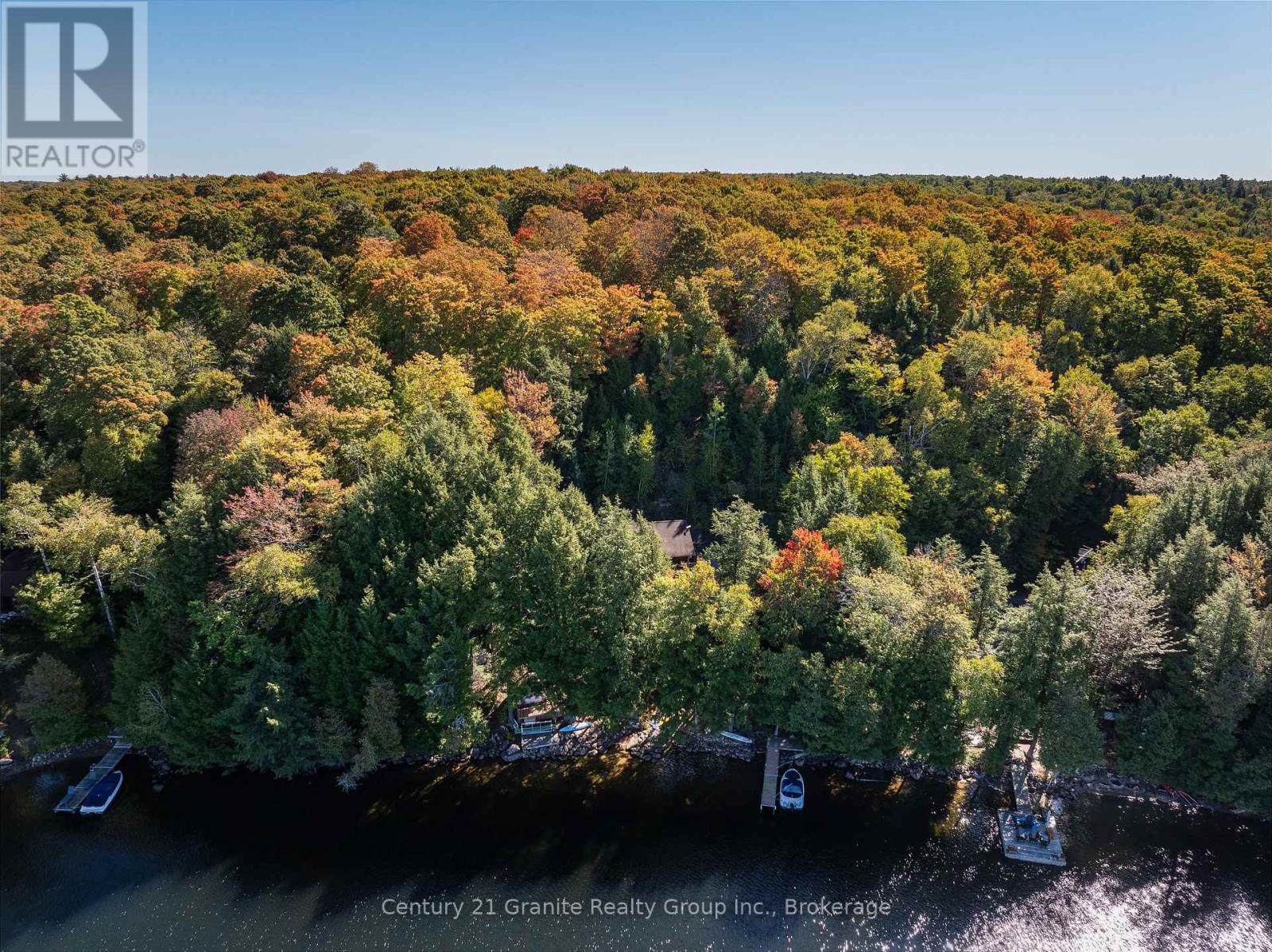
Highlights
Description
- Time on Houseful17 days
- Property typeSingle family
- StyleBungalow
- Mortgage payment
Escape to the shores of Canning Lake with this beautifully crafted 3-bedroom, 2-bathroom year-round home, perfectly positioned to capture breathtaking western exposure and stunning sunsets. Nestled on the highly sought-after 5-lake chain, you can boat to Bonnie View for waterside dining or cruise right into the Village of Haliburton. The home welcomes you into an open-concept kitchen, living, and dining area with vaulted ceilings, warm wood finishes, a propane fireplace, and expansive windows framing lake views. A walkout leads to the lakeside deck overlooking landscaped gardens, rock walls, and natural pathways that blend seamlessly with the surrounding scenery. The main level offers two bedrooms, including a spacious primary, and a 3-piece bathroom conveniently located between. The fully finished lower level provides additional living space with a large rec room, third bedroom, and 2-piece bathroom, ideal for family and guests. Built in 2013, the home features a propane fireplace, UV system, 200-amp service, and a generator for peace of mind. The exceptional outdoor space is designed for lakeside living. A charming Bunkie sits right at the water's edge, accompanied by a large sitting area, updated dock and firepit. A short pathway leads you to a screened-in lakeside room, perfect for enjoying lazy afternoons and unforgettable sunsets. Centrally located, just 10 minutes from Minden, 15 minutes from Haliburton, and only 2.5 hours from the GTA, this property offers the perfect blend of comfort, natural beauty, and convenience. (id:63267)
Home overview
- Heat source Propane
- Heat type Other
- Sewer/ septic Septic system
- # total stories 1
- # parking spaces 3
- # full baths 1
- # half baths 1
- # total bathrooms 2.0
- # of above grade bedrooms 3
- Has fireplace (y/n) Yes
- Subdivision Minden
- View Direct water view
- Water body name Canning lake
- Lot size (acres) 0.0
- Listing # X12425399
- Property sub type Single family residence
- Status Active
- Utility 2.57m X 4.09m
Level: Lower - Recreational room / games room 3.48m X 8.48m
Level: Lower - Bedroom 3.44m X 3.62m
Level: Lower - Bathroom 2.01m X 1.27m
Level: Lower - Living room 5.33m X 3.71m
Level: Main - Kitchen 3.55m X 3.72m
Level: Main - Primary bedroom 3.1m X 3.33m
Level: Main - Bathroom 1.67m X 2.33m
Level: Main - Bedroom 2.87m X 2.74m
Level: Main
- Listing source url Https://www.realtor.ca/real-estate/28910399/1219-marathon-drive-minden-hills-minden-minden
- Listing type identifier Idx

$-2,531
/ Month


