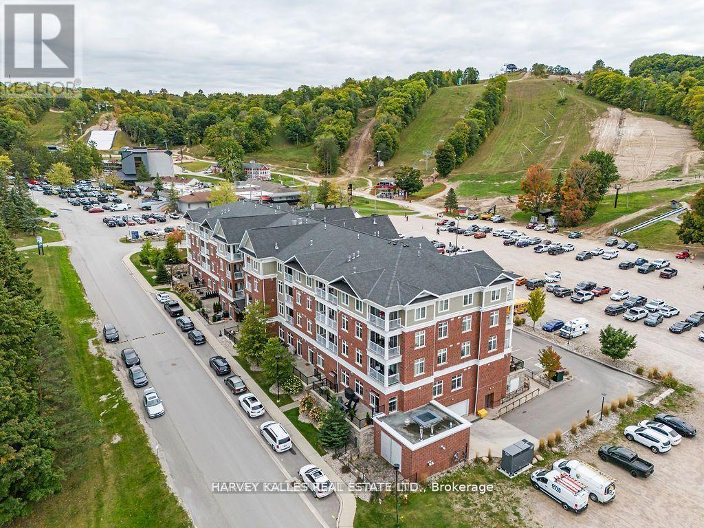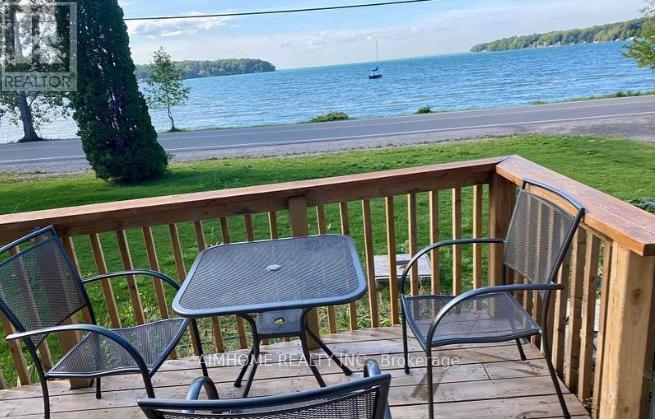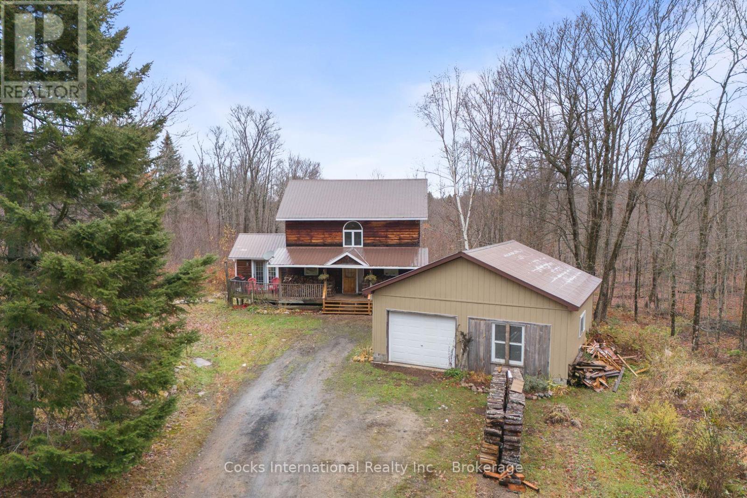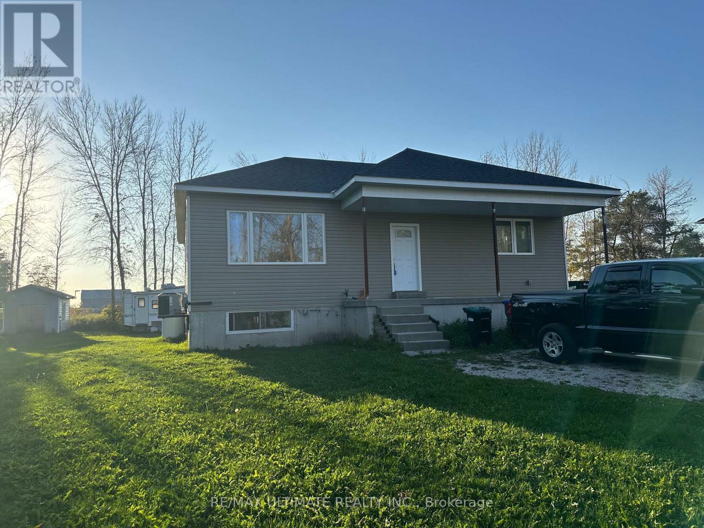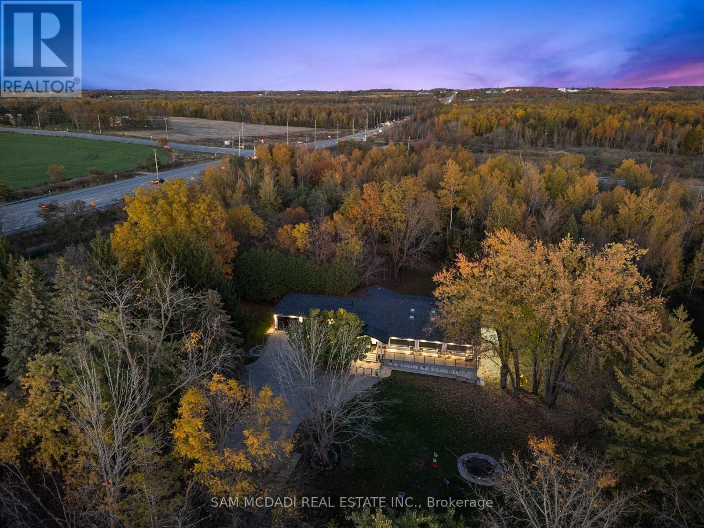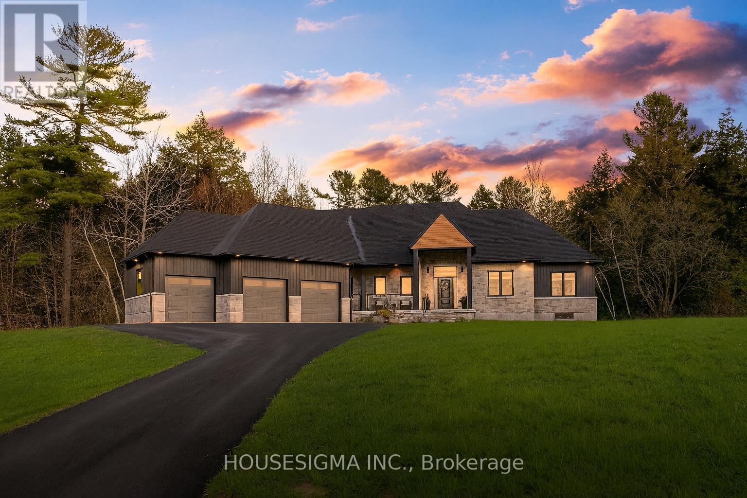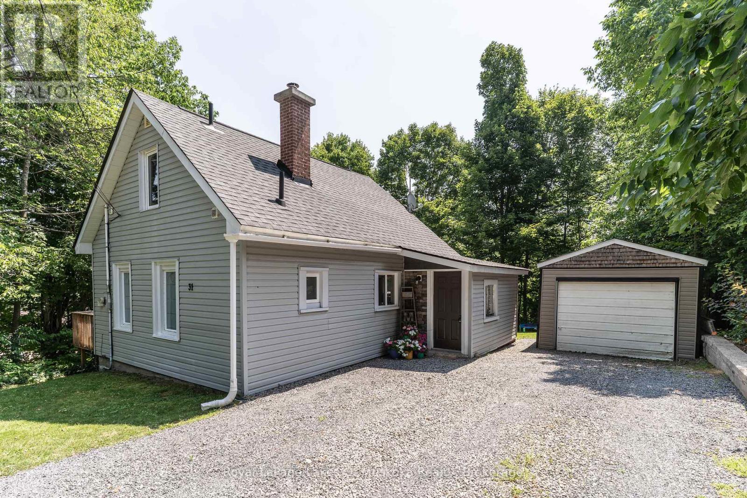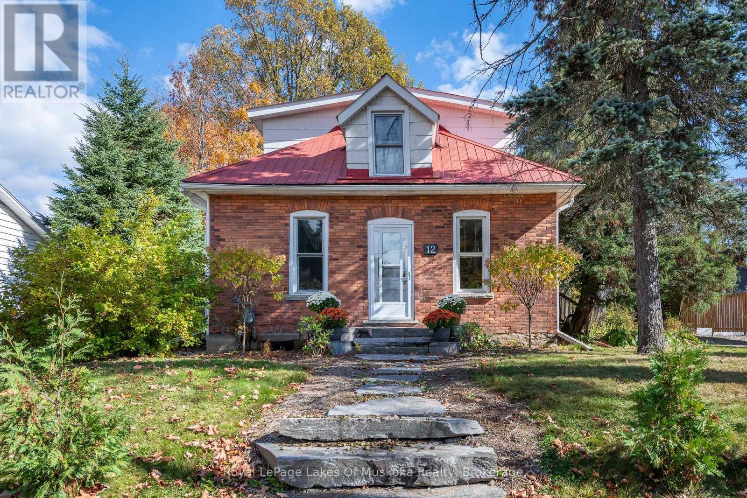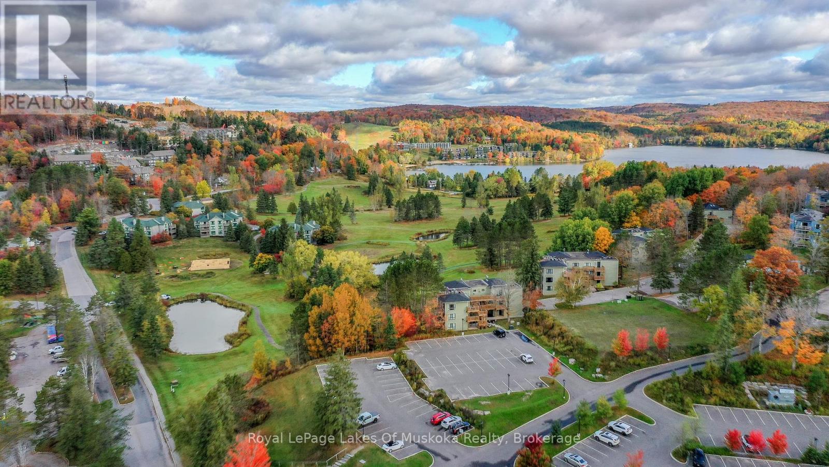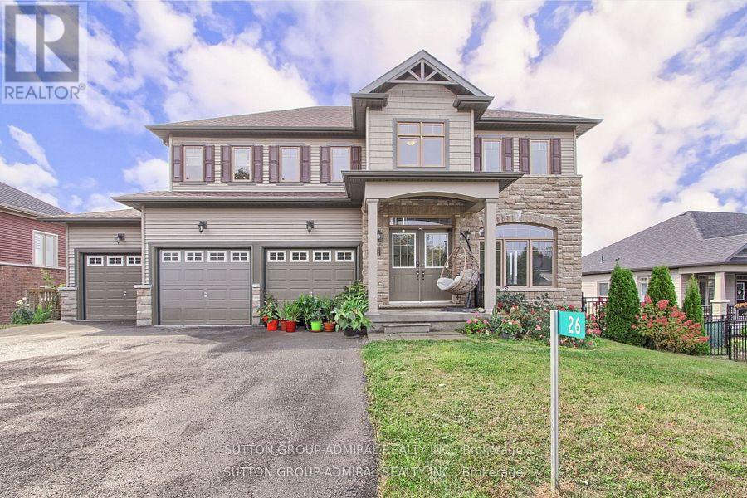- Houseful
- ON
- Minden Hills
- K0M
- 15111 Highway 35 Hwy
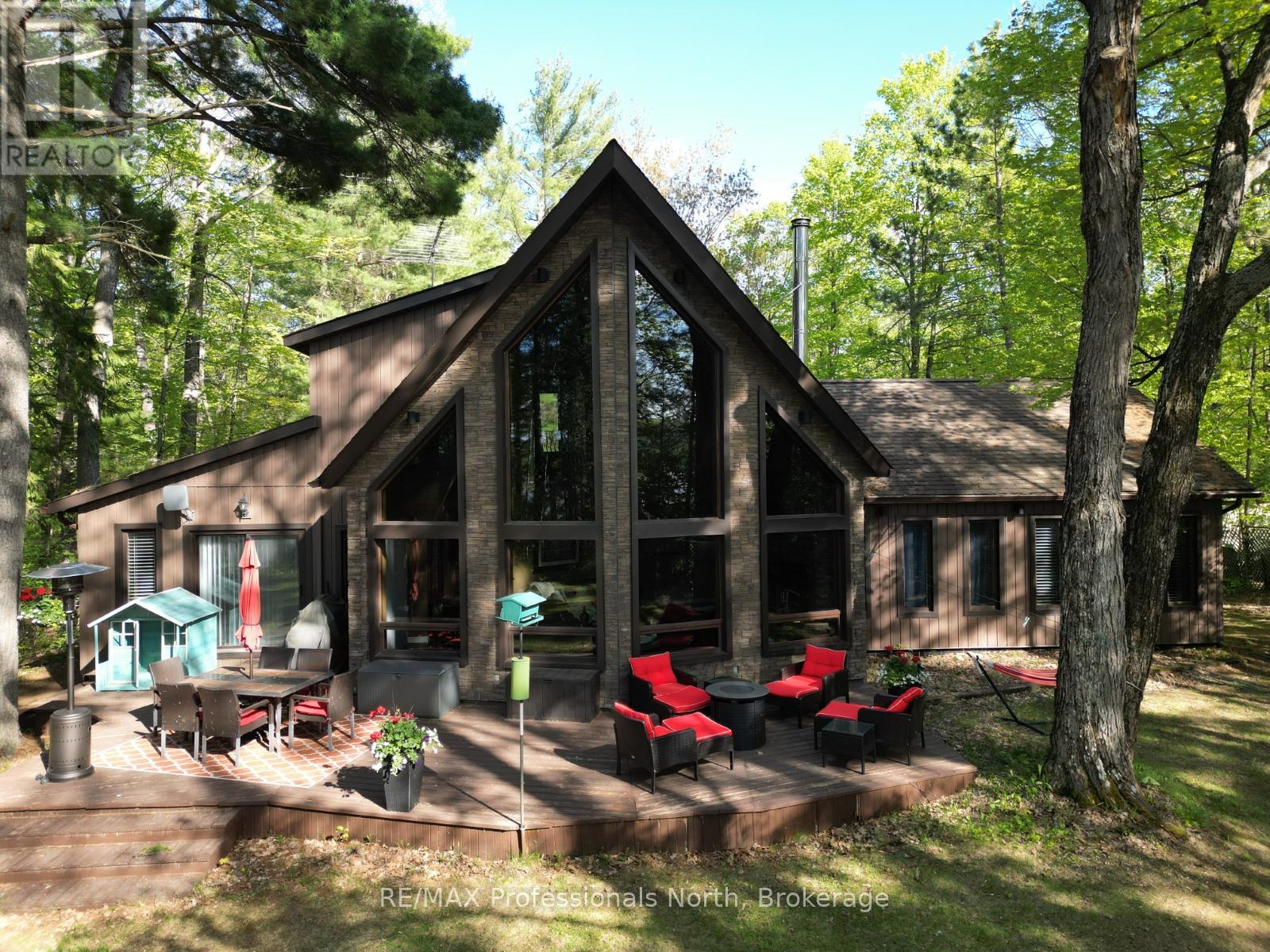
15111 Highway 35 Hwy
15111 Highway 35 Hwy
Highlights
Description
- Time on Houseful202 days
- Property typeSingle family
- Mortgage payment
This spacious home is set on a private, well-treed lot between Carnarvon and Minden just a short walk to Twelve Mile Lakes public beach and the popular Peppermill restaurant. Tucked back off the highway for added privacy, the property also includes an 8 right of way to the lake, where you'll find a gorgeous shoreline and beautiful views of the sought-after three-lake chain. With approximately 2,800 sq ft of living space, this 4-bedroom, 3-bathroom home offers a functional layout ideal for both everyday living and entertaining. The open-concept living room is filled with natural light thanks to soaring floor-to-ceiling windows and 20 cathedral ceilings. A Juliette balcony off the second-floor primary suite overlooks this stunning space, and the suite also features a private ensuite bath. Two wood stoves add warmth and charm, and the large dining area provides plenty of room for hosting. A 48 x 24 garage with an attached woodshed offers ample space for vehicles, storage, or hobby use. With lake access, a scenic setting, and room to stretch out, this property offers a great blend of privacy and proximity to local amenities. (id:63267)
Home overview
- Heat source Propane
- Heat type Forced air
- Sewer/ septic Septic system
- # total stories 2
- # parking spaces 9
- Has garage (y/n) Yes
- # full baths 3
- # total bathrooms 3.0
- # of above grade bedrooms 4
- Has fireplace (y/n) Yes
- Subdivision Minden
- View View of water, lake view
- Water body name Twelve mile lake
- Lot size (acres) 0.0
- Listing # X12081229
- Property sub type Single family residence
- Status Active
- Primary bedroom 6.99m X 4.68m
Level: 2nd - Family room 7.46m X 6.98m
Level: Main - 3rd bedroom 3.35m X 3.51m
Level: Main - Dining room 4.11m X 3.73m
Level: Main - Living room 4.15m X 6.13m
Level: Main - Foyer 4.16m X 1.93m
Level: Main - 4th bedroom 3.41m X 3.47m
Level: Main - 2nd bedroom 3.54m X 3.53m
Level: Main - Kitchen 7.02m X 2.87m
Level: Main - Den 3.65m X 3.53m
Level: Main
- Listing source url Https://www.realtor.ca/real-estate/28163984/15111-highway-35-minden-hills-minden-minden
- Listing type identifier Idx

$-2,664
/ Month


