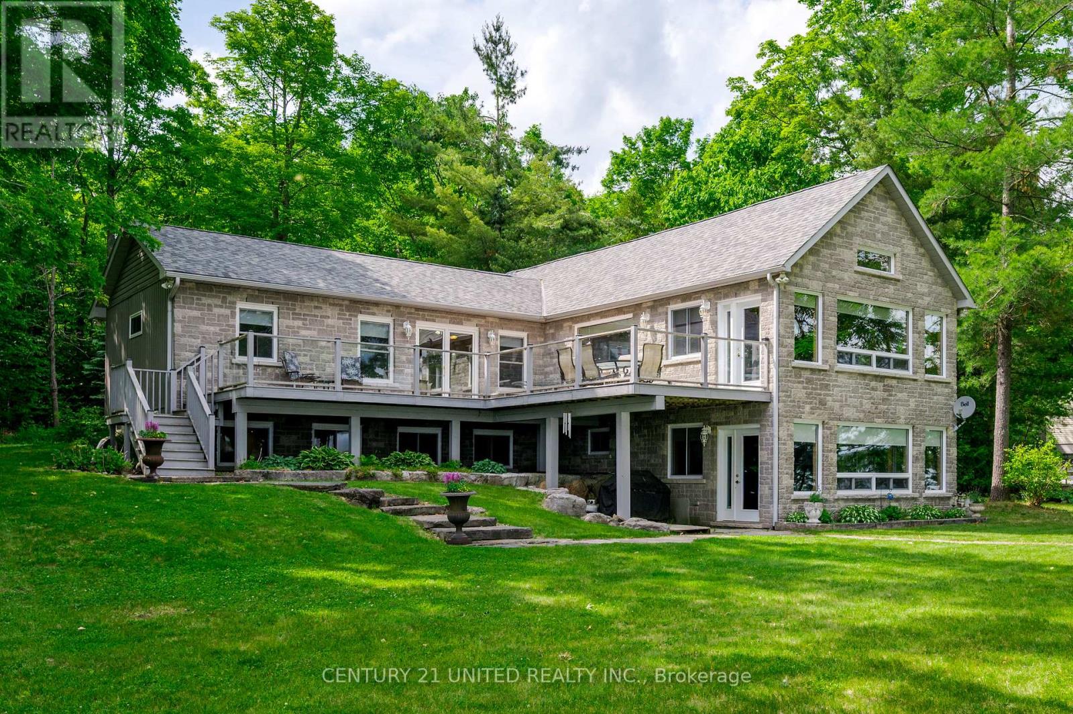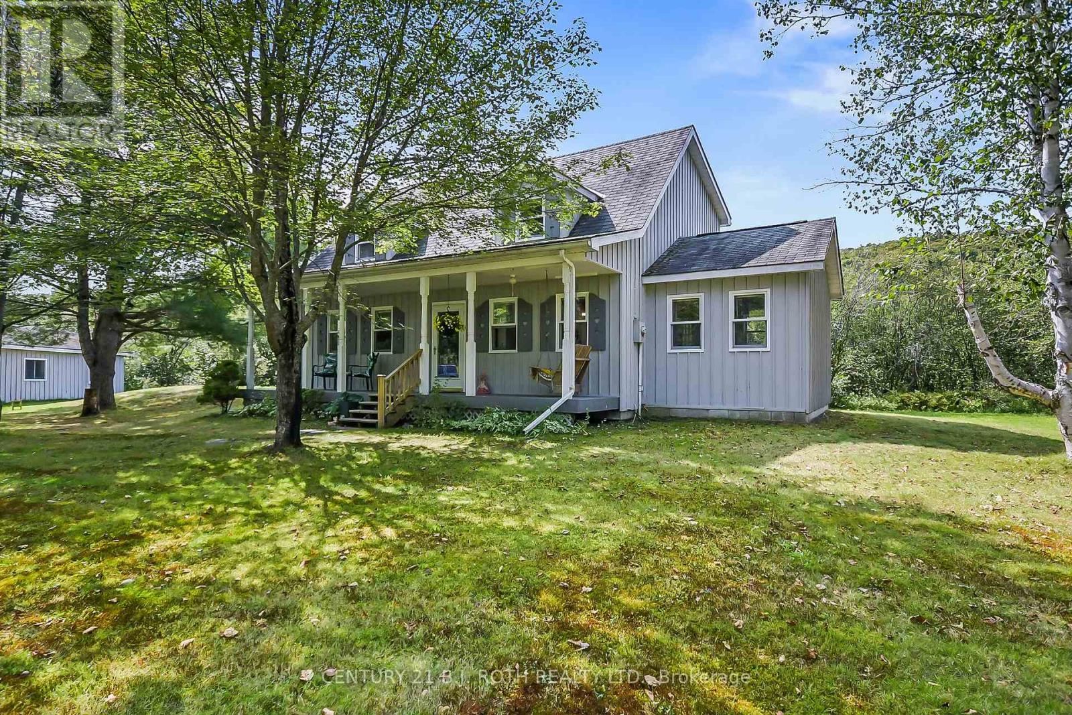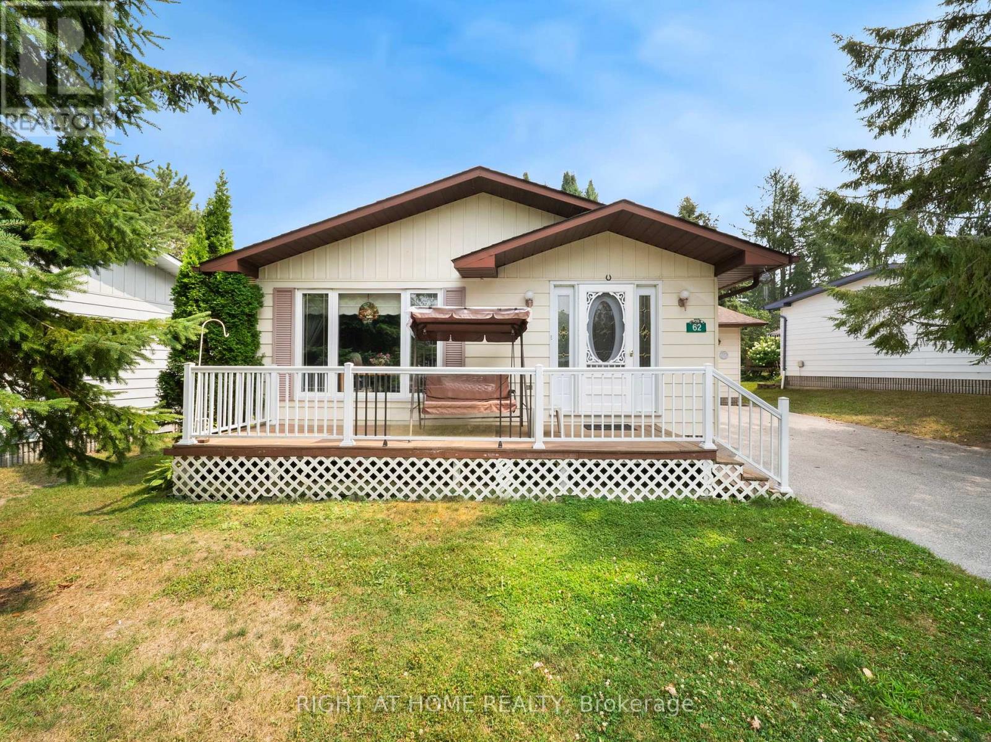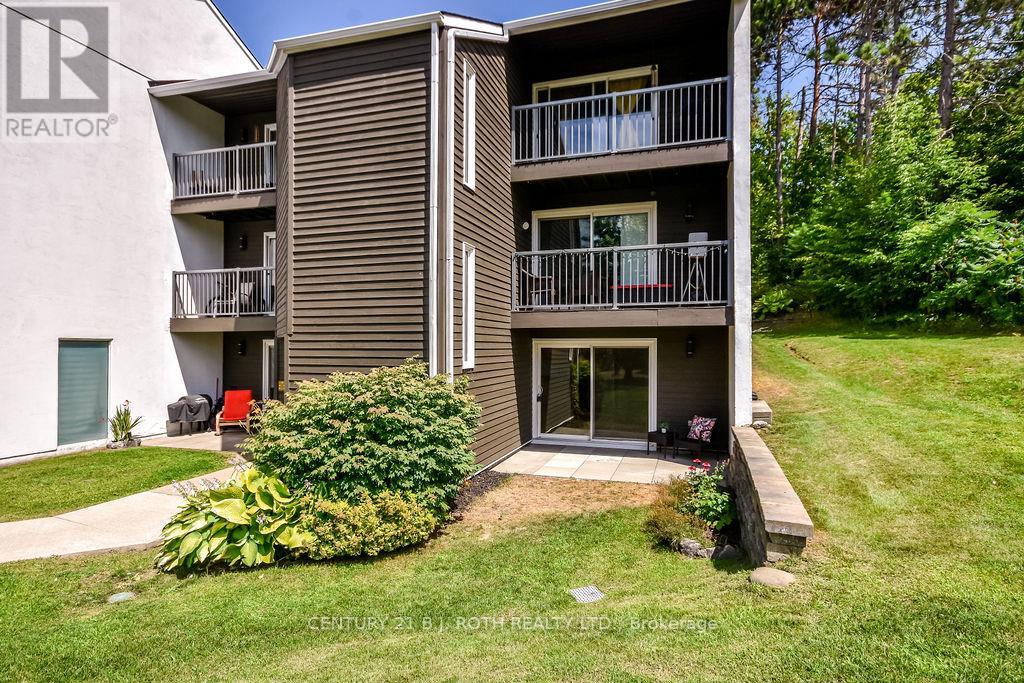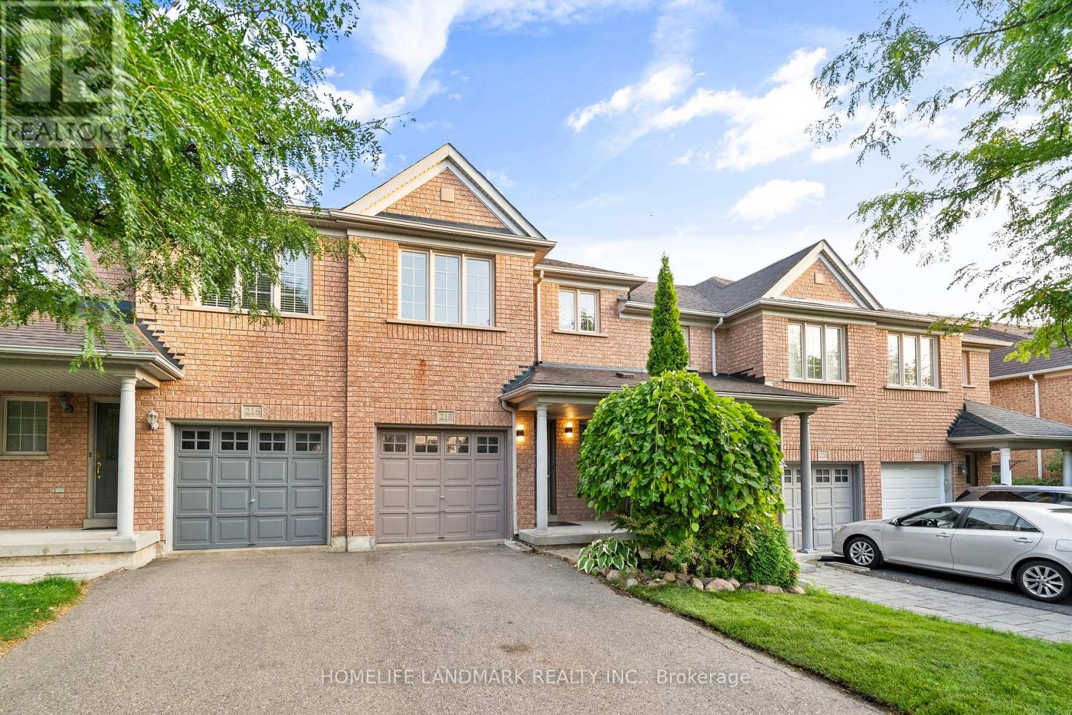- Houseful
- ON
- Minden Hills
- K0M
- 1850 Scotch Line Rd
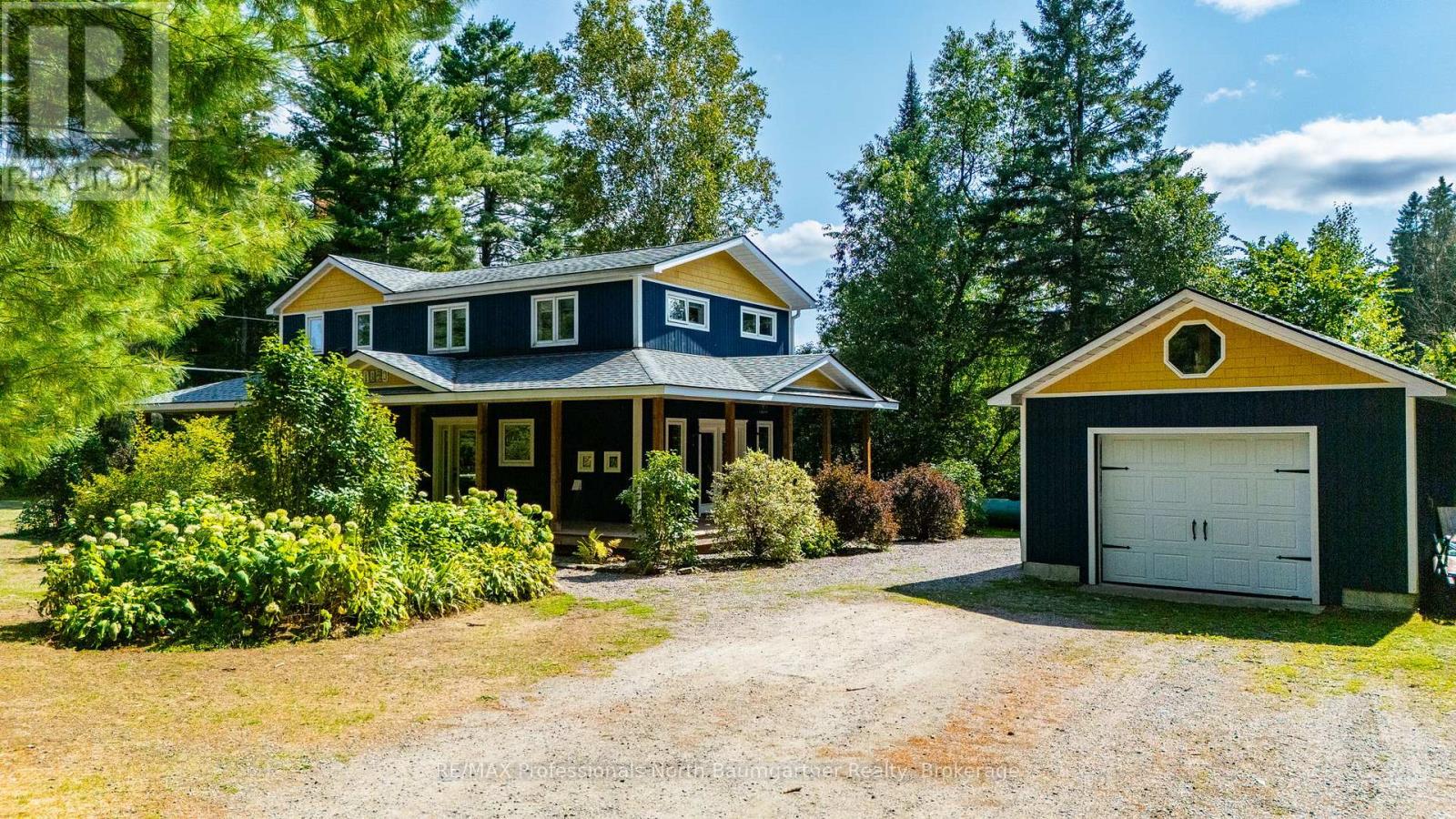
Highlights
Description
- Time on Housefulnew 3 hours
- Property typeSingle family
- Median school Score
- Mortgage payment
Welcome to your dream home in the heart of charming Minden! This beautifully updated 3-bedroom, 3-bathroom home is the perfect blend of modern elegance and small-town warmth, just minutes from the shops, cafes, and culture of downtown. From the moment you step inside, you'll be drawn in by the bright, airy atmosphere and thoughtfully designed open-concept layout perfect for lively family gatherings or quiet evenings at home. Natural light pours through generous windows, highlighting the stylish updates that flow seamlessly from room to room. The spacious primary suite offers a serene retreat after a long day, complete with a walk-in closet and ensuite bathroom your own private sanctuary for relaxation and rejuvenation. Outside, the magic continues. The expansive yard is a peaceful haven, ideal for children to play, pets to roam, or garden lovers to bring their green thumb to life. Mature landscaping and blooming gardens surround the charming wrap-around porch, where you can sip your morning coffee, wave to neighbors, or unwind under the stars. This move-in ready gem offers the best of both worlds: the tranquility of country living with all the conveniences of town life just minutes away. Whether you're raising a family, hosting friends, or simply soaking in the beauty of your surroundings, this home invites you to slow down, settle in, and enjoy the lifestyle you've been dreaming of. (id:63267)
Home overview
- Cooling Central air conditioning
- Heat source Propane
- Heat type Forced air
- Sewer/ septic Septic system
- # total stories 2
- # parking spaces 7
- Has garage (y/n) Yes
- # full baths 3
- # total bathrooms 3.0
- # of above grade bedrooms 3
- Has fireplace (y/n) Yes
- Community features School bus
- Subdivision Anson
- Directions 1399808
- Lot size (acres) 0.0
- Listing # X12398280
- Property sub type Single family residence
- Status Active
- Primary bedroom 3.7m X 4.15m
Level: 2nd - Bedroom 3.07m X 3.17m
Level: 2nd - Bathroom 1.57m X 2.27m
Level: 2nd - Bedroom 3.07m X 3.2m
Level: 2nd - Bathroom 2.03m X 2.53m
Level: 2nd - Recreational room / games room 5.4m X 6.81m
Level: Basement - Utility 5.43m X 3.99m
Level: Basement - Mudroom 3.7m X 1.69m
Level: Main - Dining room 4.12m X 2.84m
Level: Main - Bathroom 2.07m X 2.35m
Level: Main - Living room 3.42m X 3.64m
Level: Main - Kitchen 2.4m X 5.19m
Level: Main - Laundry 2.13m X 2.32m
Level: Main
- Listing source url Https://www.realtor.ca/real-estate/28851031/1850-scotch-line-road-minden-hills-anson-anson
- Listing type identifier Idx

$-1,997
/ Month

