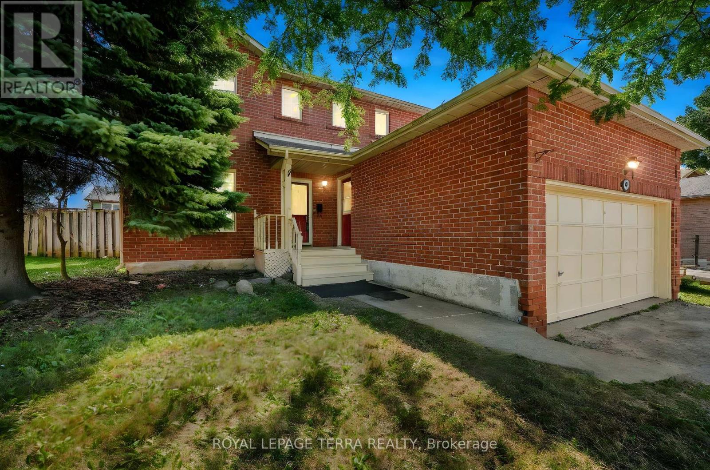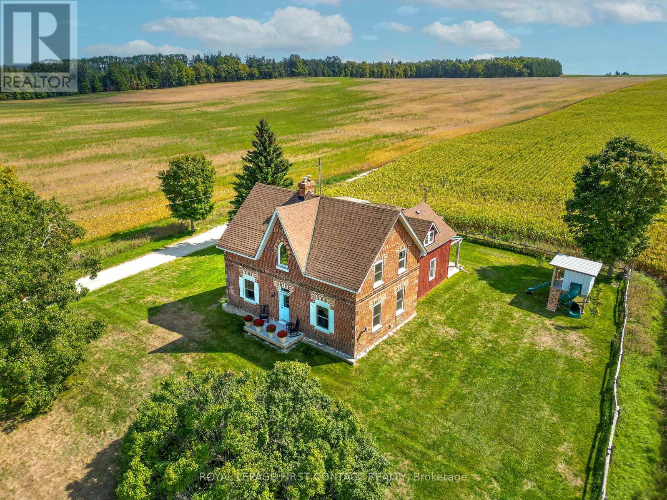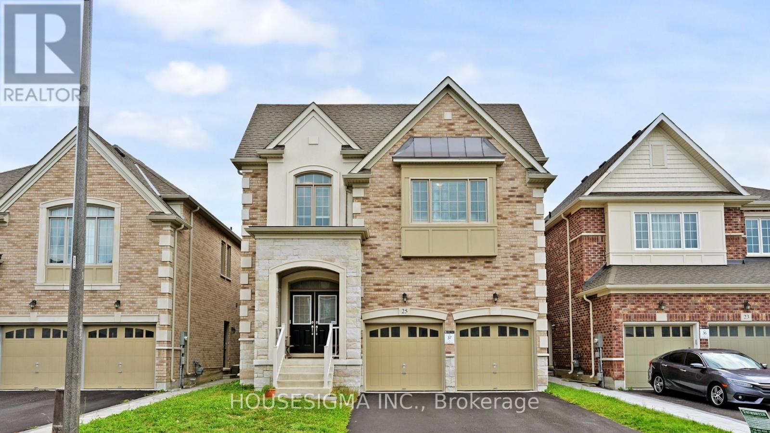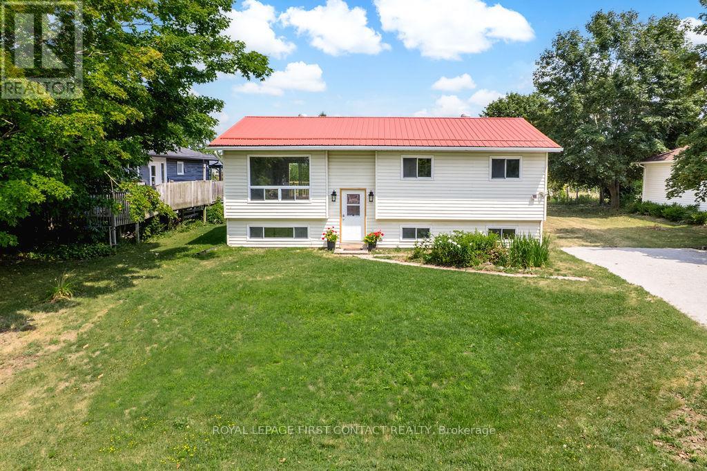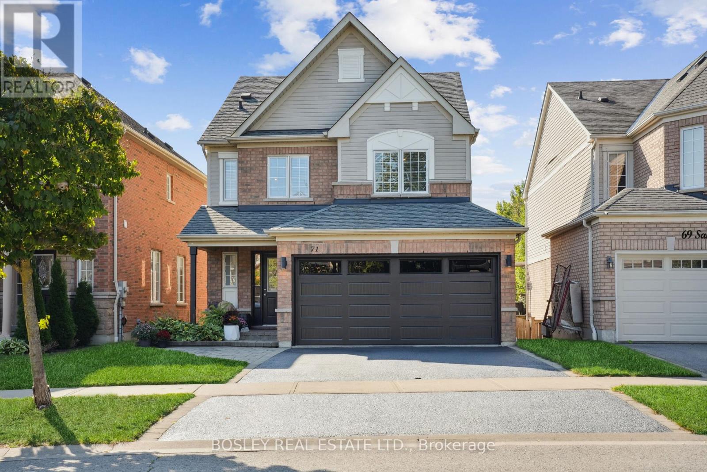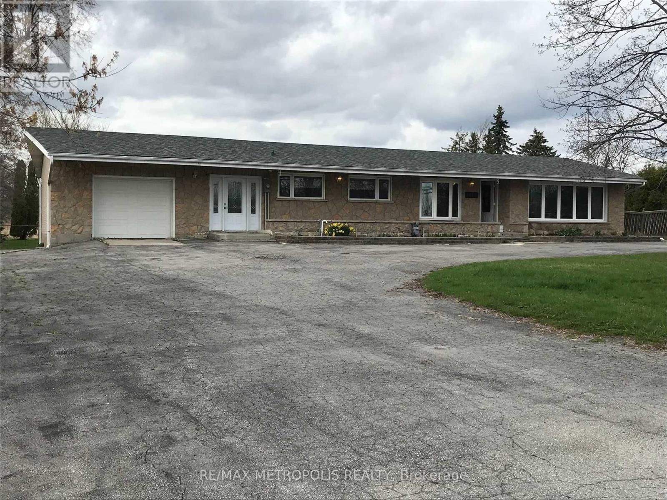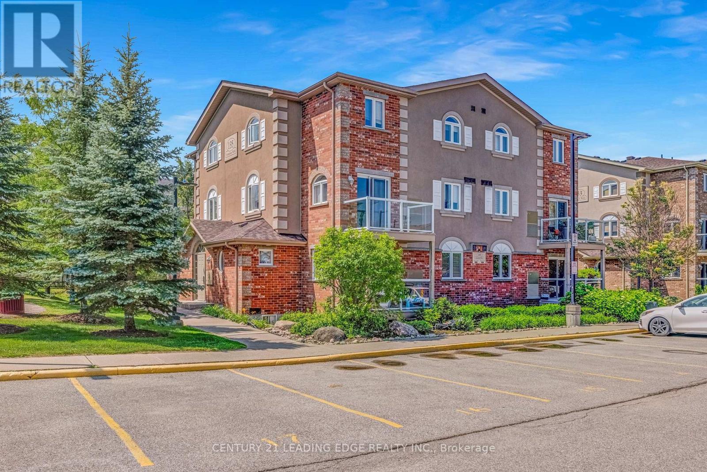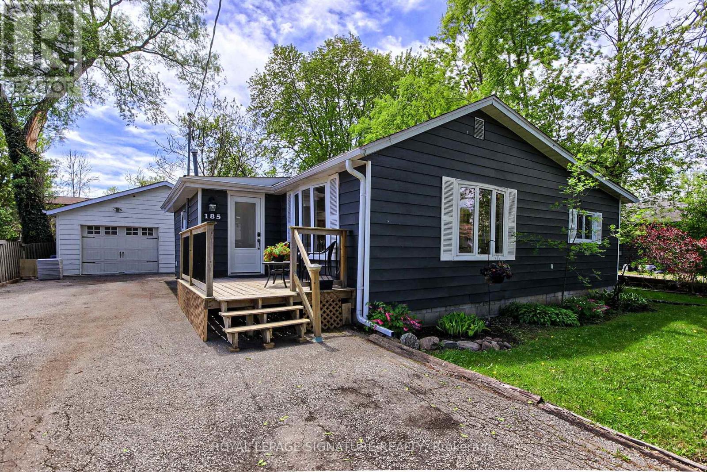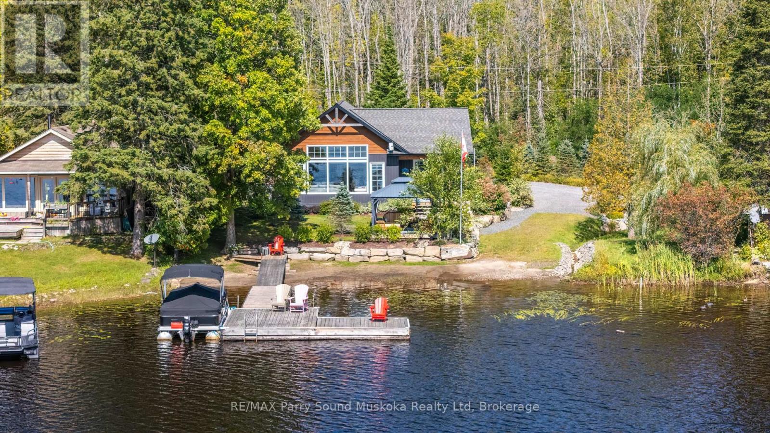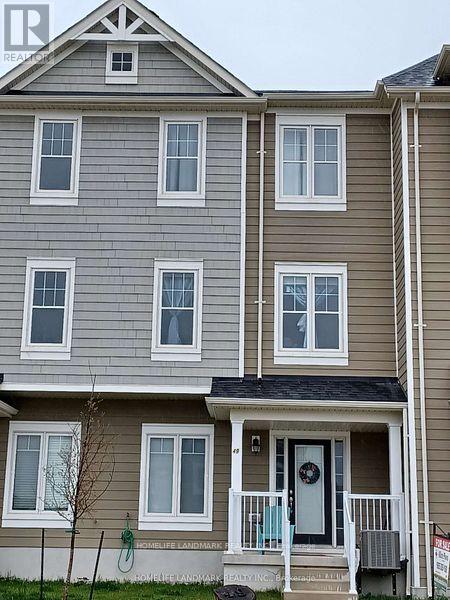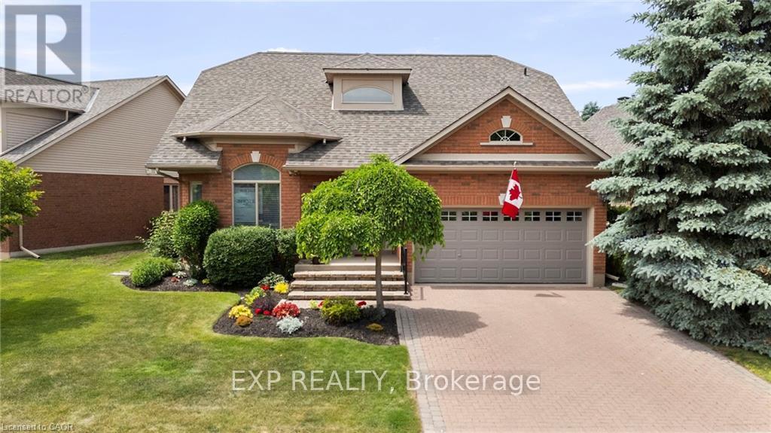- Houseful
- ON
- Minden Hills
- K0M
- 28 Windover Dr
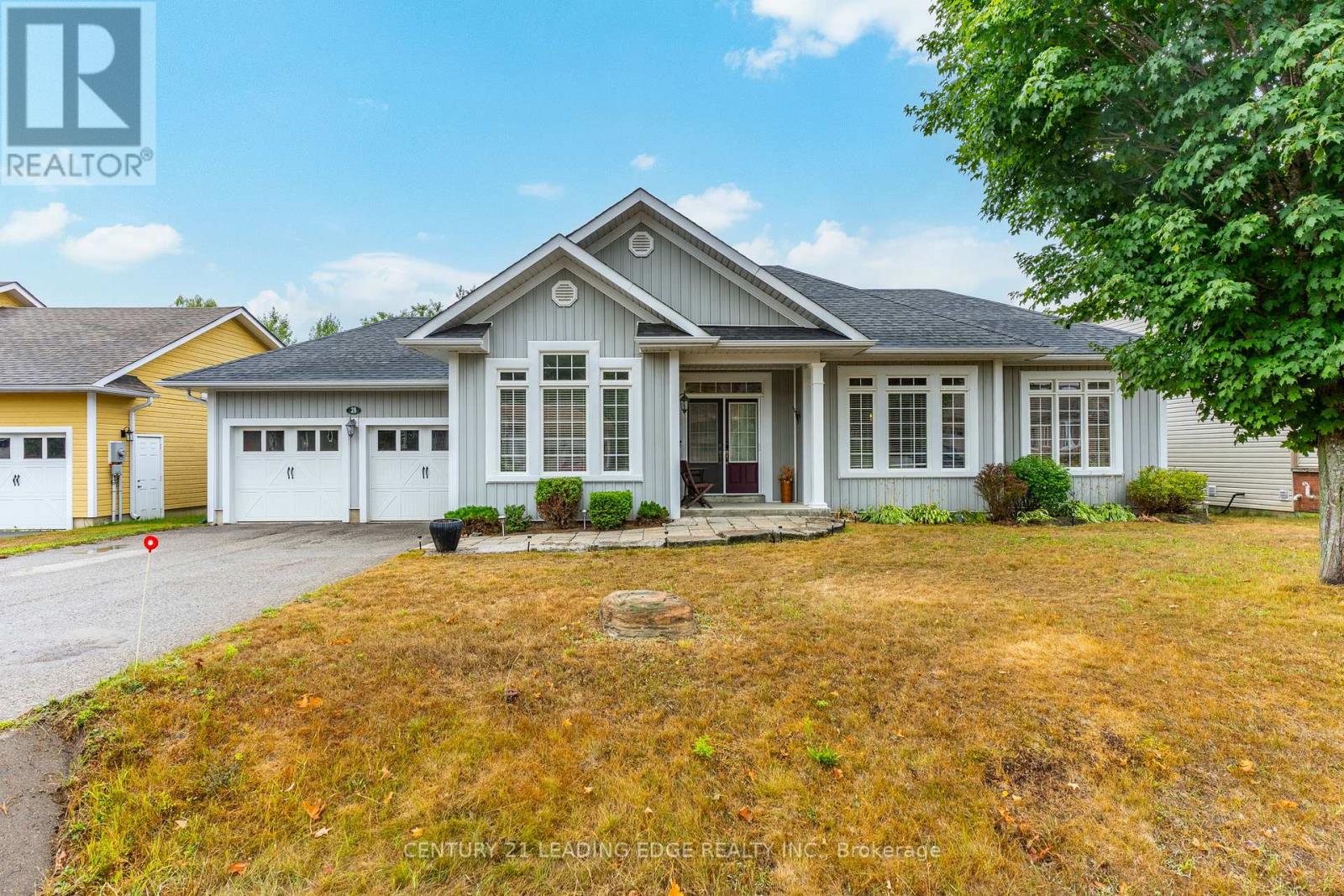
Highlights
Description
- Time on Houseful25 days
- Property typeSingle family
- StyleBungalow
- Median school Score
- Mortgage payment
Nestled in a quiet, in-demand neighbourhood, this beautifully maintained home offers the perfect blend of comfort, quality, and convenience. Just moments from the heart of Minden and within walking distance to local amenities, this property provides easy access to everything you need with the scenic Gull River just around the corner. This quality-built home features 9 ft. ceilings, main floor laundry, and a spacious, insulated 2-car garage. A charming back porch and a brand-new 3-season sunroom (with premium Flexstone coating flooring) offer the perfect spaces to relax and enjoy the peaceful surroundings. The large new deck and Gold Series Spa Hydropool Hot Tub make outdoor living and entertaining a delight. Inside, the upgraded kitchen (January 2024) is a chef's dream, complete with quartz countertops, stainless steel double oven with induction range, and an extended overhang for casual dining, Pot lights with smart switches add a modern touch to the space. The finished lower level boasts high ceilings and flexible living options, including a spacious living area, one bedroom, office, a three-piece bathroom, a custom-built one-of-a-kind pantry, and ample storage. Come experience what living in this lovely Minden community is all about. With modern upgrades, thoughtful touches, and proximity to everything this scenic town has to offer, this home is ready to welcome you. (id:63267)
Home overview
- Cooling Central air conditioning
- Heat source Electric
- Heat type Forced air
- Sewer/ septic Sanitary sewer
- # total stories 1
- # parking spaces 6
- Has garage (y/n) Yes
- # full baths 3
- # total bathrooms 3.0
- # of above grade bedrooms 4
- Subdivision Lutterworth
- Lot size (acres) 0.0
- Listing # X12358539
- Property sub type Single family residence
- Status Active
- Bathroom 1.65m X 2.5m
Level: Lower - 4th bedroom 4.31m X 3.17m
Level: Lower - Recreational room / games room 6.55m X 4.03m
Level: Lower - Utility 9m X 4m
Level: Lower - Office 3.22m X 3.14m
Level: Lower - Primary bedroom 4.88m X 3.66m
Level: Main - Living room 6.45m X 4.42m
Level: Main - 2nd bedroom 4.04m X 3.3m
Level: Main - Dining room 3.43m X 2.64m
Level: Main - Kitchen 3.38m X 3.1m
Level: Main - 3rd bedroom 3.17m X 3.17m
Level: Main - Laundry 3.38m X 1.63m
Level: Main - Sunroom 2.04m X 5.82m
Level: Main - Other 1.63m X 2.51m
Level: Main - Bathroom 1.65m X 2.51m
Level: Main - Bathroom 1.55m X 2.5m
Level: Main
- Listing source url Https://www.realtor.ca/real-estate/28764513/28-windover-drive-minden-hills-lutterworth-lutterworth
- Listing type identifier Idx

$-2,077
/ Month

