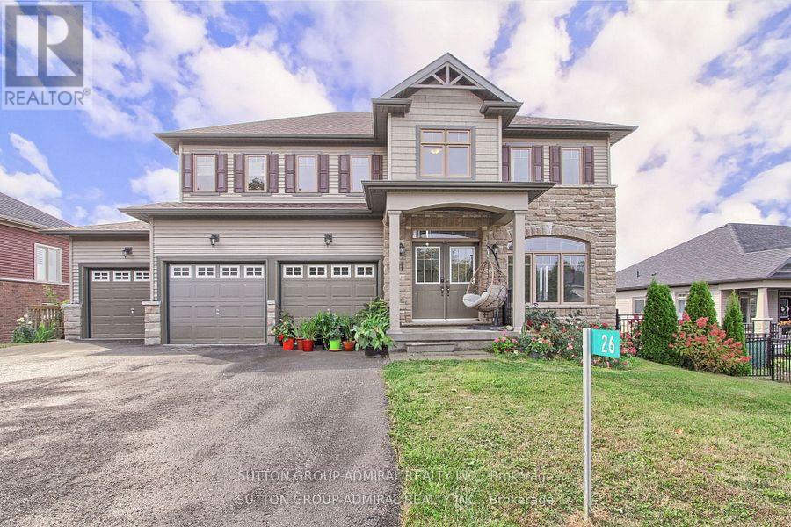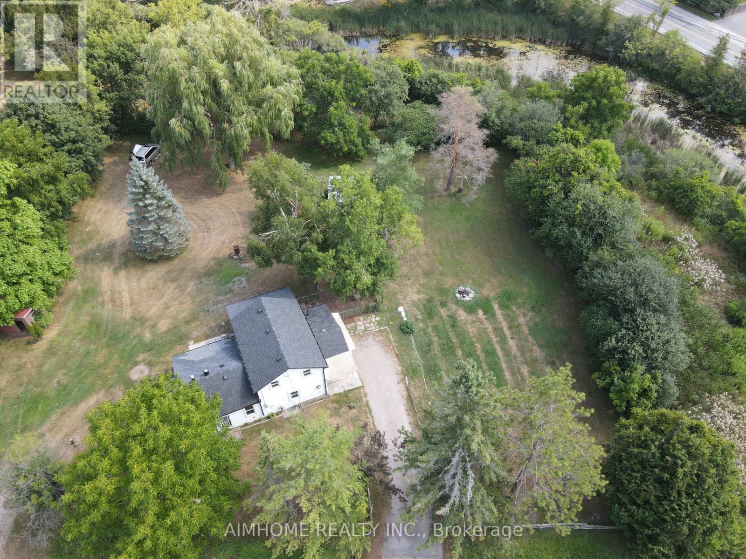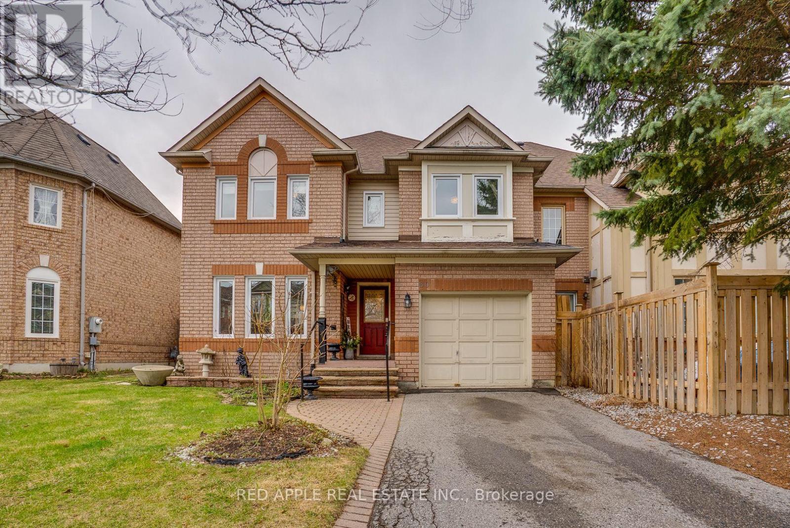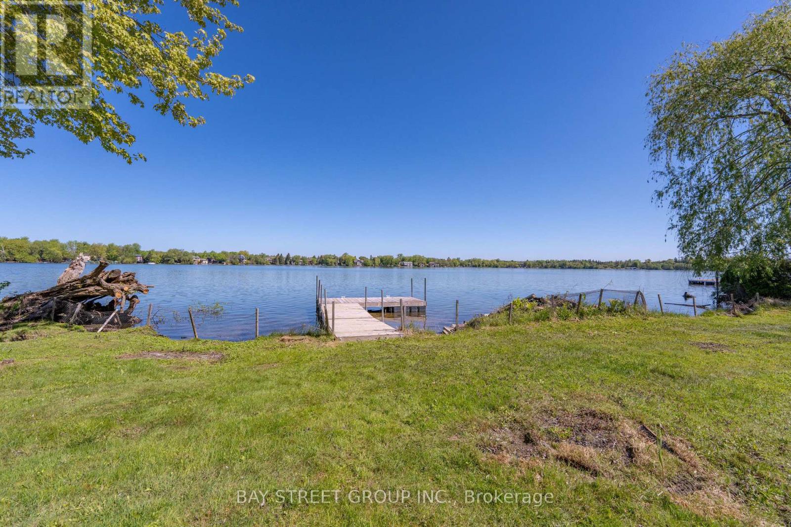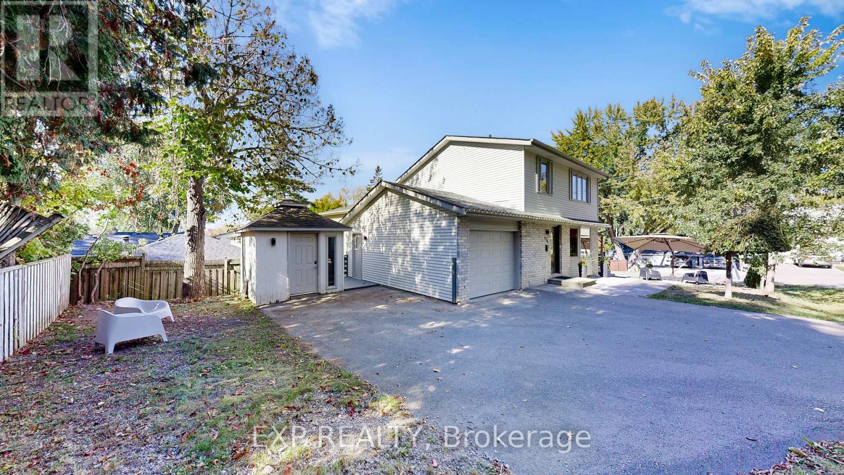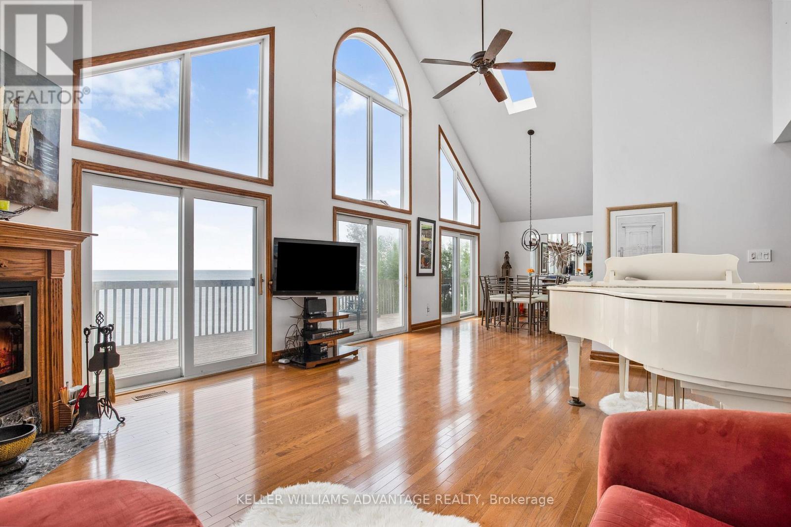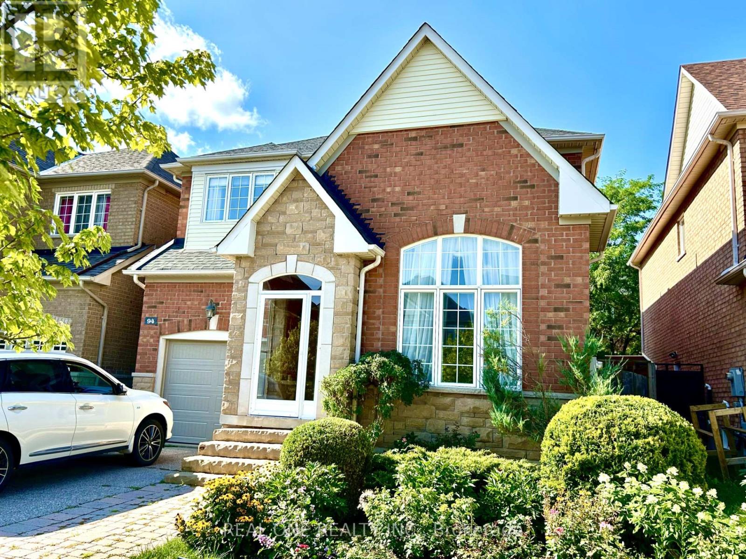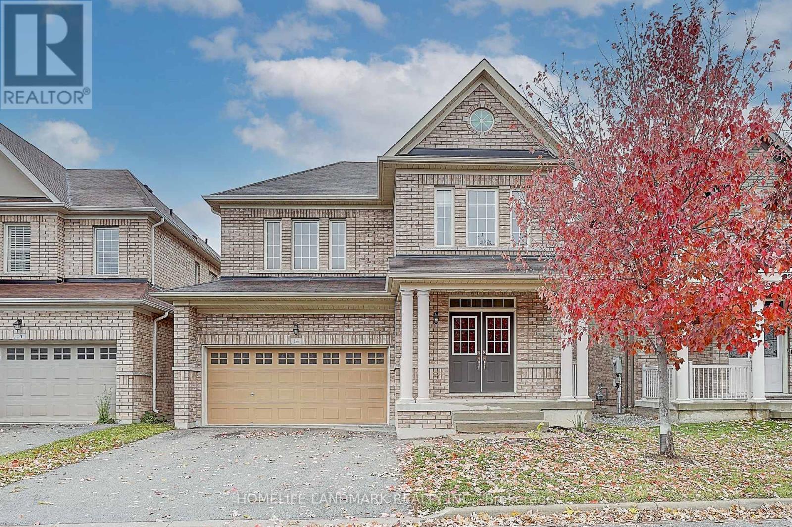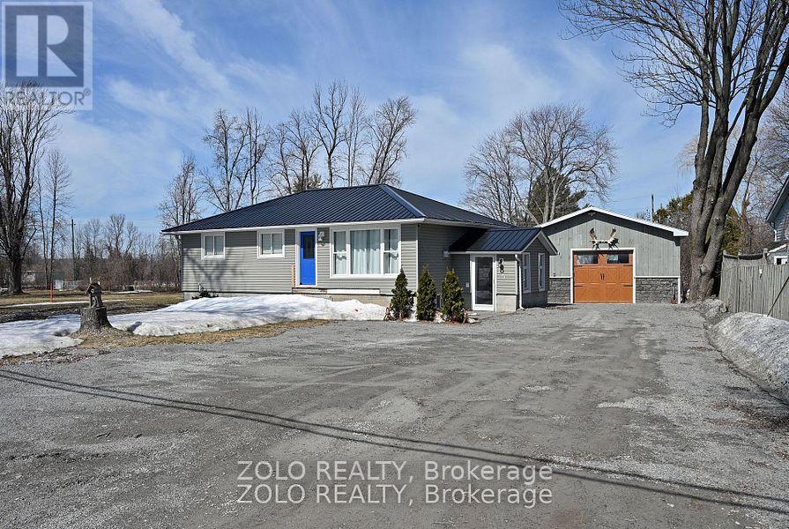- Houseful
- ON
- Minden Hills
- K0M
- 7032 County Road 121
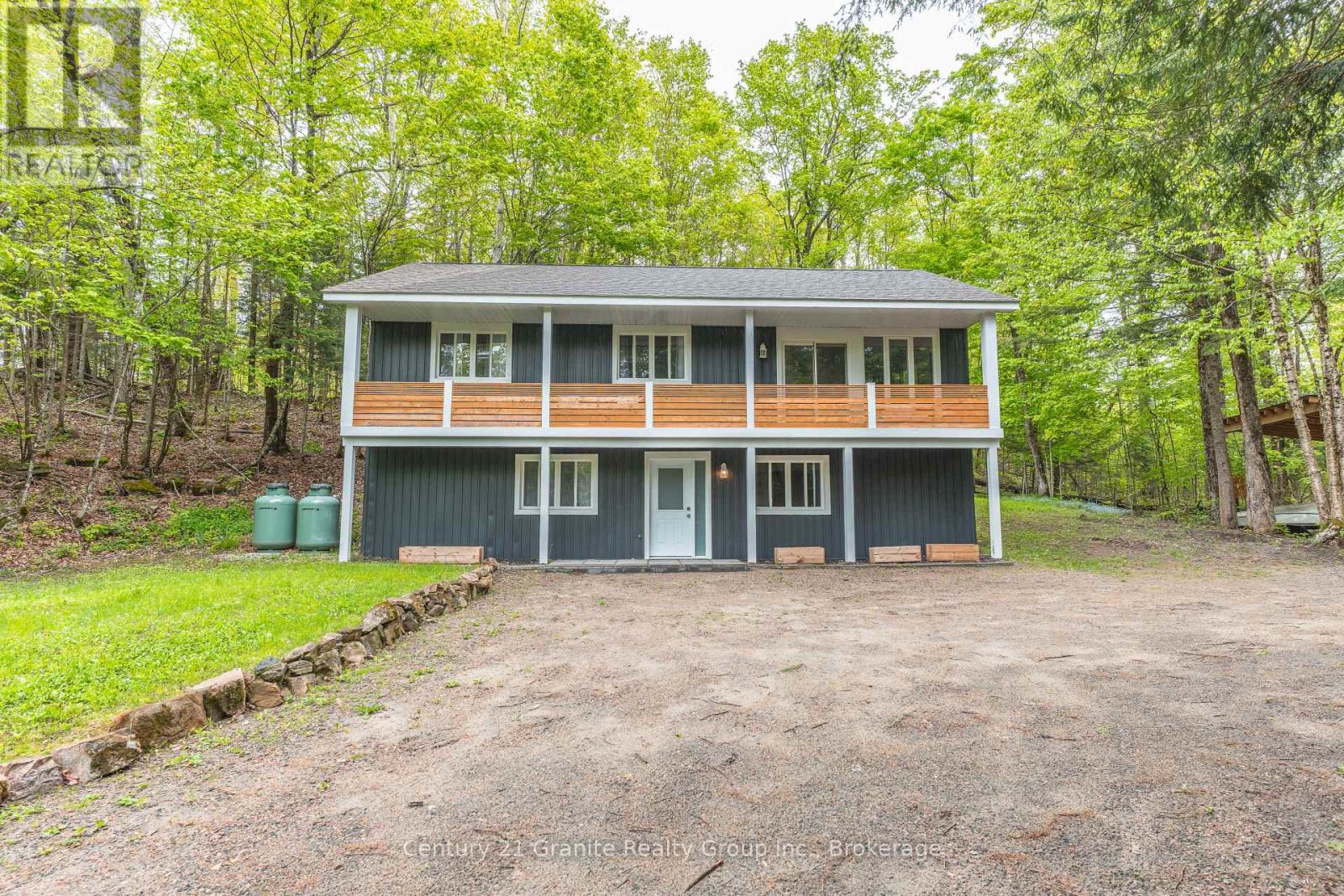
Highlights
Description
- Time on Houseful32 days
- Property typeSingle family
- StyleRaised bungalow
- Median school Score
- Mortgage payment
Welcome to this beautifully renovated raised bungalow, offering over 2,200 sq. ft of luxurious living space set on 1.5 acres of private, wooded land. With no visible neighbors, this home perfectly blends seclusion and tranquility, just minutes from the charming town of Minden, the Gull River, and several lakes, beaches and restaurants. The upper level features and open-concept design with stunning oak-engineered hardwood flooring throughout. The spacious living area boasts large windows that flood the space with natural light, while the electric fireplace adds warmth and ambiance. Sliding doors lead to a covered porch, providing the ideal spot for relaxation as you overlook the serene stream and lush forest. This home offers three generous bedrooms on the main level, including a large master suite with a 4-piece semi-ensuite bathroom and convenient main floor laundry. The lower level features and additional bedroom, a 3-piece bathroom and a den; perfect for guests or as a home office. The modern, sleek design includes waterproof vinyl flooring on the lower level, and the home is equipped with a UV & sediment water filter, ensuring clean and safe water throughout. Enjoy year-round comfort with a newly installed propane furnace and central air (2022). Outside, the backyard deck offers beautiful views of the surrounding forest, while the covered carport provides convenient protection for your vehicle. Modern vinyl siding and 2019 asphalt shingles complete the home's exterior, offering both curb appeal and durability. Located near ATV and snowmobile trails, this home is a nature lover's dream, yet still offers easy access to all the amenities of nearby towns. Whether you're looking for a peaceful year-round retreat or weekend getaway, this home has it all. Schedule your showing today and experience the perfect blend of comfort, privacy and natural beauty. (id:63267)
Home overview
- Cooling Central air conditioning
- Heat source Propane
- Heat type Forced air
- Sewer/ septic Septic system
- # total stories 1
- # parking spaces 5
- Has garage (y/n) Yes
- # full baths 2
- # total bathrooms 2.0
- # of above grade bedrooms 4
- Flooring Wood, vinyl, tile
- Has fireplace (y/n) Yes
- Community features Community centre
- Subdivision Lutterworth
- Lot desc Landscaped
- Lot size (acres) 0.0
- Listing # X12437437
- Property sub type Single family residence
- Status Active
- 4th bedroom 4.47m X 3.4m
Level: Lower - Bathroom 4.04m X 1.88m
Level: Lower - Office 2.95m X 2.62m
Level: Lower - Recreational room / games room 8.06m X 5.63m
Level: Lower - 2nd bedroom 3.73m X 2.94m
Level: Main - Primary bedroom 3.56m X 3.48m
Level: Main - Kitchen 6.11m X 3.95m
Level: Main - Bathroom 2.63m X 3.58m
Level: Main - 3rd bedroom 3.54m X 2.94m
Level: Main - Living room 4.07m X 3.64m
Level: Main
- Listing source url Https://www.realtor.ca/real-estate/28935001/7032-county-road-121-minden-hills-lutterworth-lutterworth
- Listing type identifier Idx

$-1,722
/ Month

