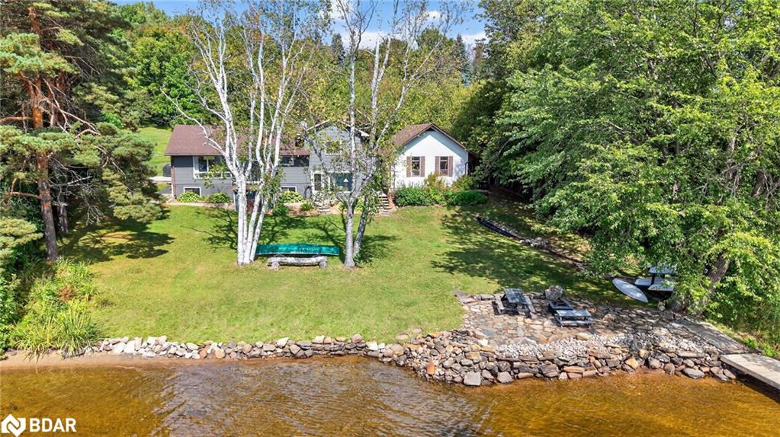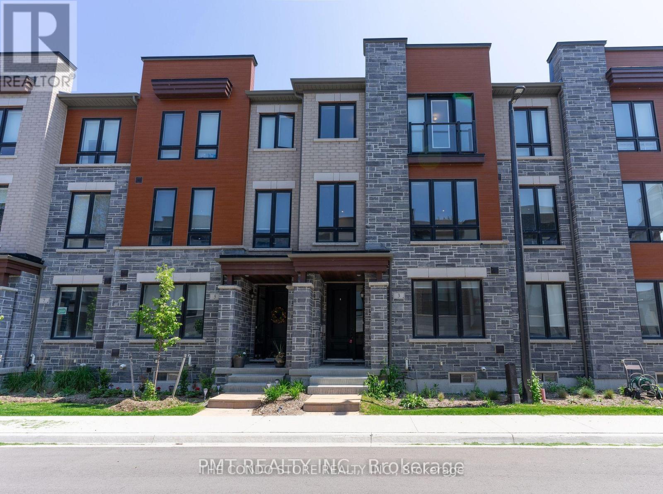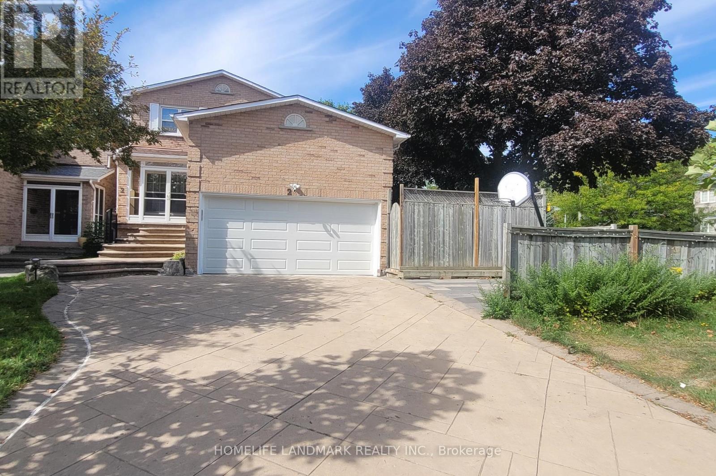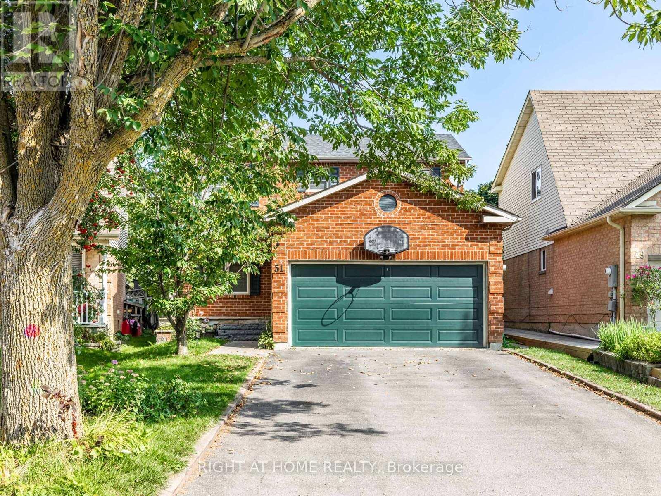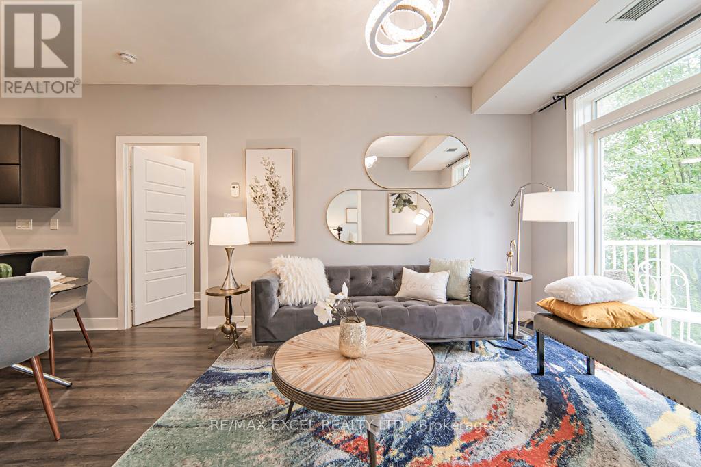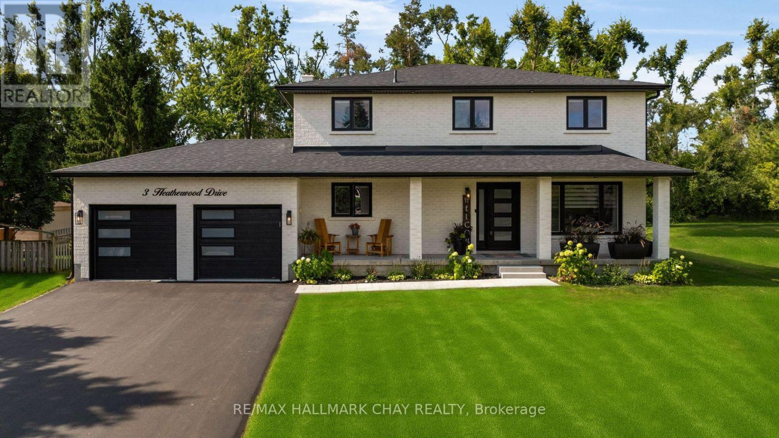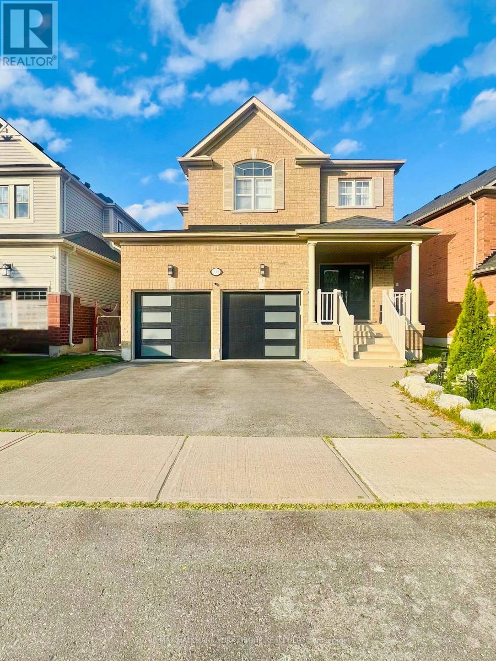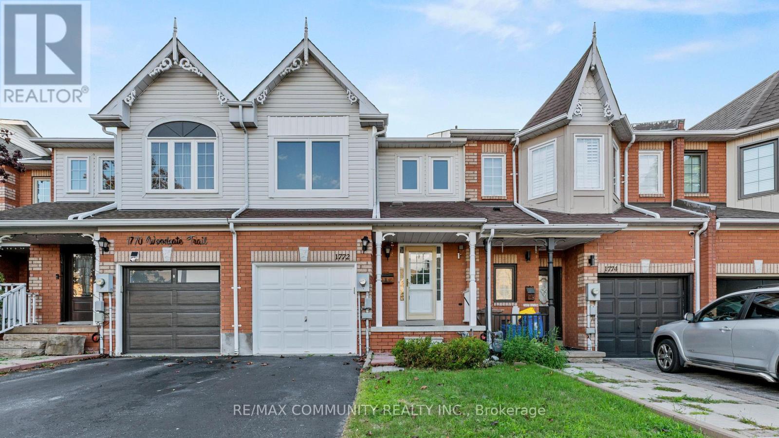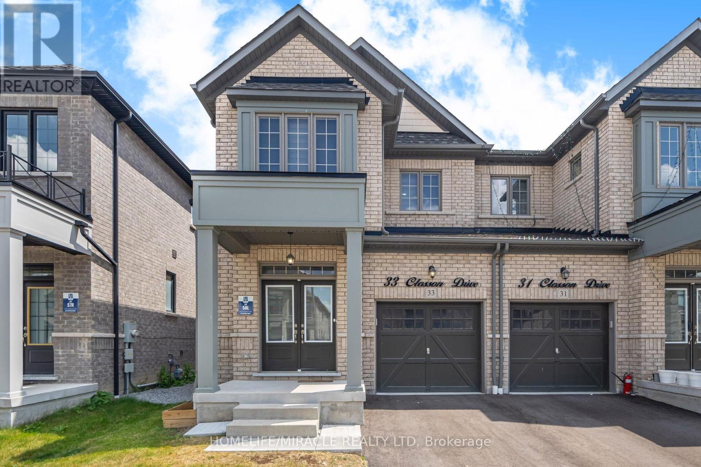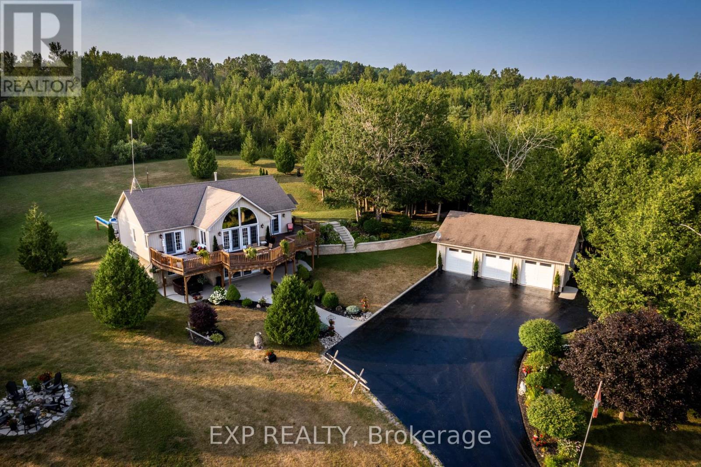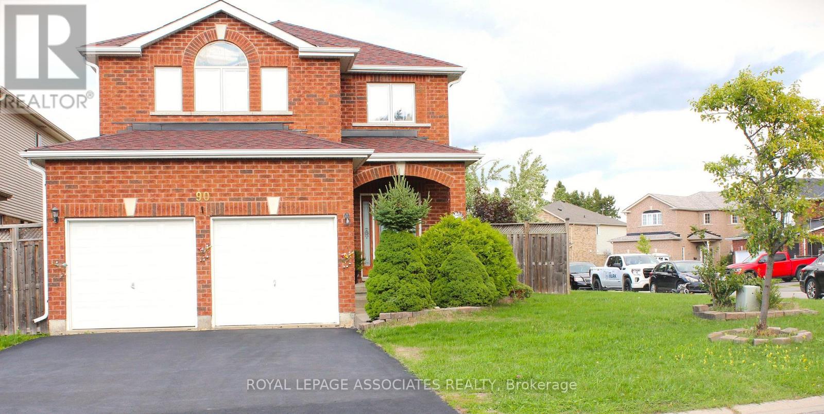- Houseful
- ON
- Minden Hills
- K0M
- 8 Mckay St
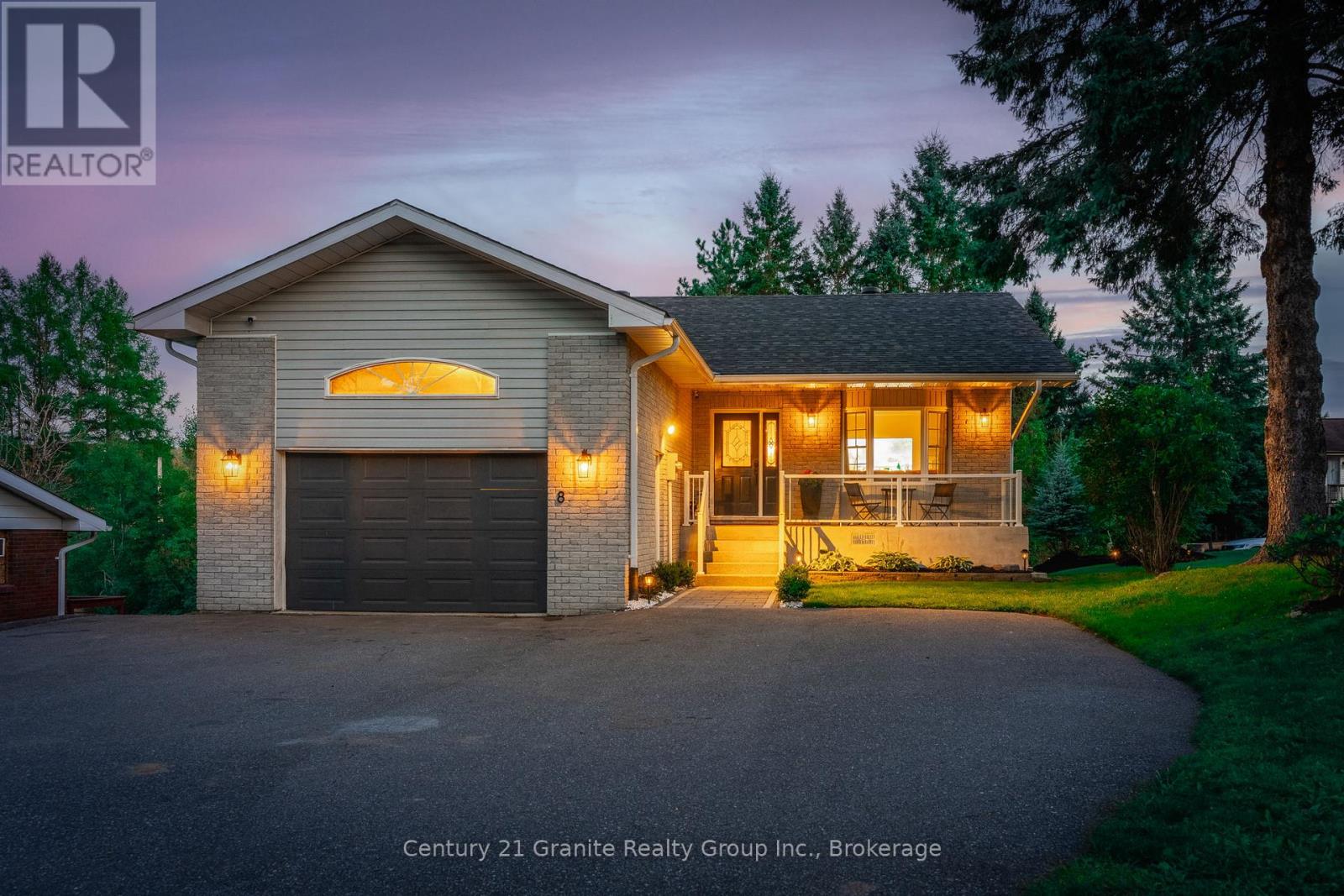
Highlights
Description
- Time on Housefulnew 7 hours
- Property typeSingle family
- StyleRaised bungalow
- Median school Score
- Mortgage payment
A rare find in downtown Minden, this 5-bedroom, 3-bathroom home is designed as two completely separate units with a total of 2,520 sq. ft. of finished living space, making it the ultimate property for multi-generational living, rental income, or a smart investment. Just steps from the arena, a quick walk to the elementary school, and minutes to the Gull River and downtown shops, the location delivers unbeatable convenience and small-town charm. Renovated from top to bottom in 2024, the upper unit shines with a gorgeous new kitchen featuring granite counter tops, stainless steel appliances, and a stylish barn door pantry, plus a beautifully updated primary ensuite with a single-slab granite shower. Major upgrades include a new heat pump, forced-air electric furnace, and hot water tank for efficiency and comfort. The lower-level unit is a fully self-contained 3-bedroom suite with its own private entrance, brand new kitchen, renovated bathroom, soundproofed ceilings, and direct access to the heated, insulated garage. Outside, a spacious deck offers sweeping views, while a granite flagstone fire pit creates the perfect gathering space, and abundant parking ensures room for everyone. With proven Airbnb and rental success, two kitchens, and endless possibilities for families or investors, this property stands out as one of Minden's most versatile and exciting opportunities. (id:63267)
Home overview
- Cooling Central air conditioning
- Heat source Electric
- Heat type Forced air
- Sewer/ septic Sanitary sewer
- # total stories 1
- # parking spaces 6
- Has garage (y/n) Yes
- # full baths 3
- # total bathrooms 3.0
- # of above grade bedrooms 5
- Subdivision Anson
- Lot desc Landscaped
- Lot size (acres) 0.0
- Listing # X12395287
- Property sub type Single family residence
- Status Active
- 5th bedroom 3.34m X 3.41m
Level: Lower - 4th bedroom 3.19m X 3.41m
Level: Lower - Kitchen 5.03m X 4.03m
Level: Lower - 3rd bedroom 4.11m X 3.65m
Level: Lower - Bathroom 1.49m X 2.43m
Level: Main - Primary bedroom 3.76m X 4.03m
Level: Main - Kitchen 3.3m X 3.65m
Level: Main - 2nd bedroom 3.66m X 3.51m
Level: Main - Dining room 2.51m X 4.52m
Level: Main - Bathroom 2.58m X 1.61m
Level: Main - Living room 3.94m X 4.74m
Level: Main - Laundry 1.58m X 2.37m
Level: Main
- Listing source url Https://www.realtor.ca/real-estate/28844471/8-mckay-street-minden-hills-anson-anson
- Listing type identifier Idx

$-1,733
/ Month

