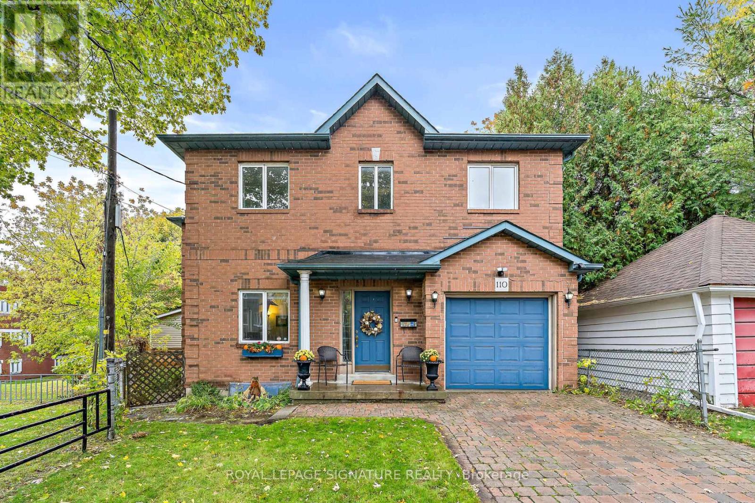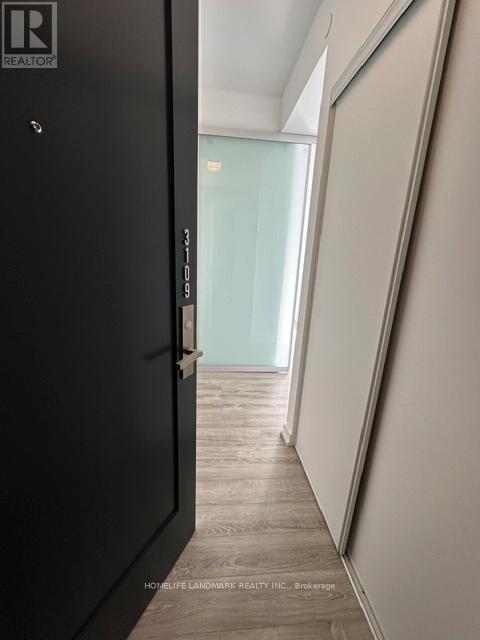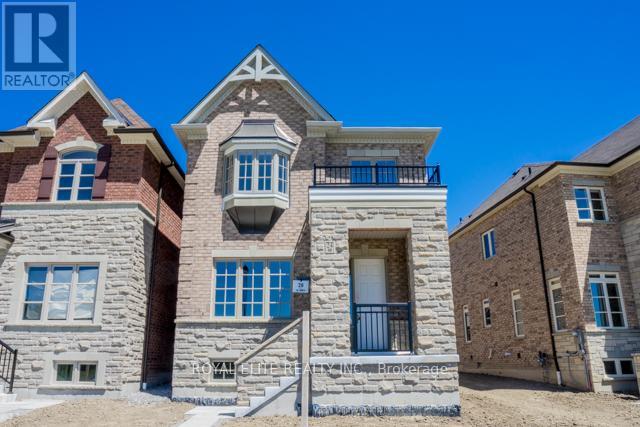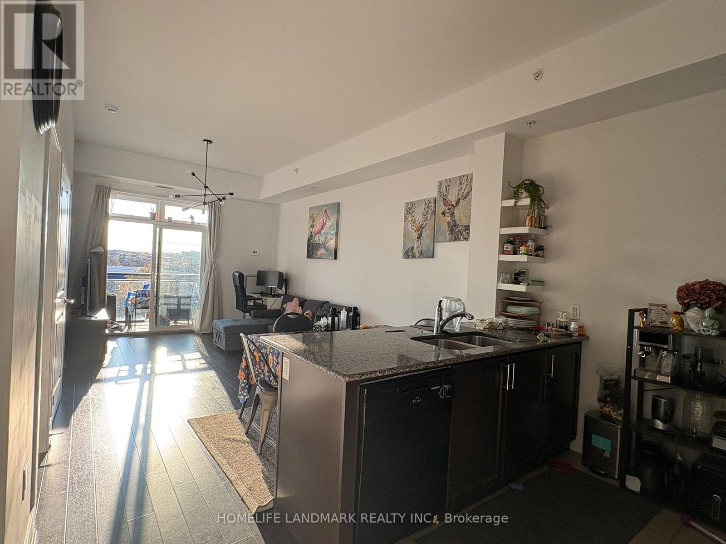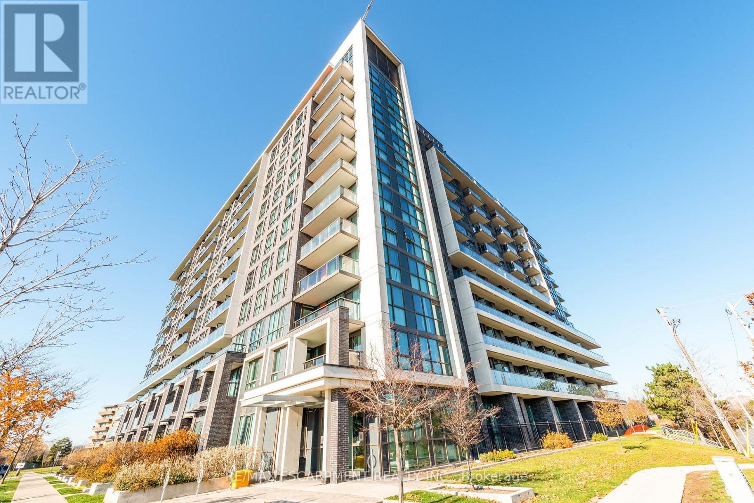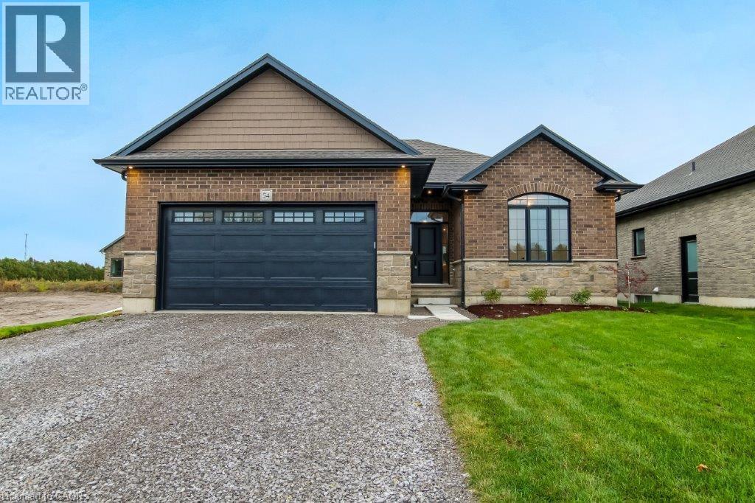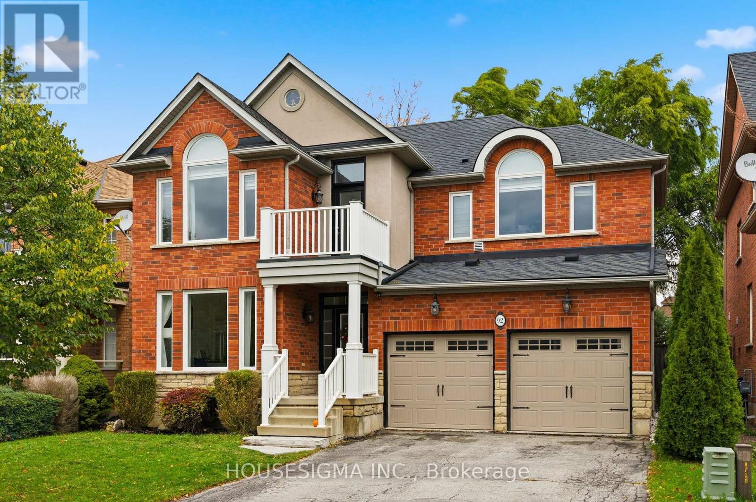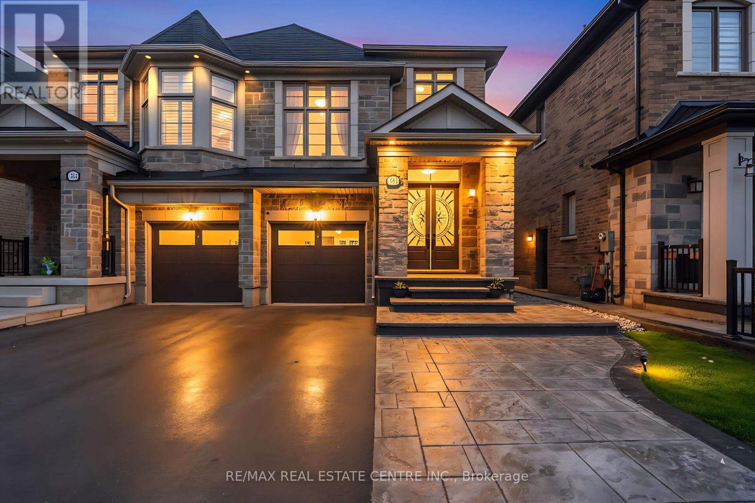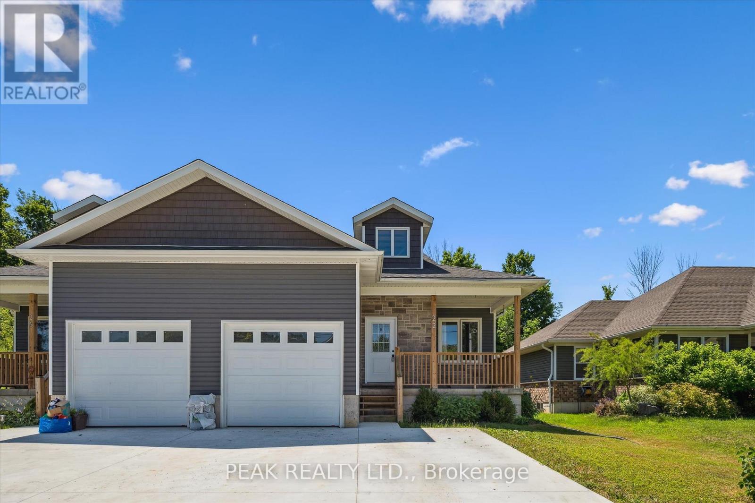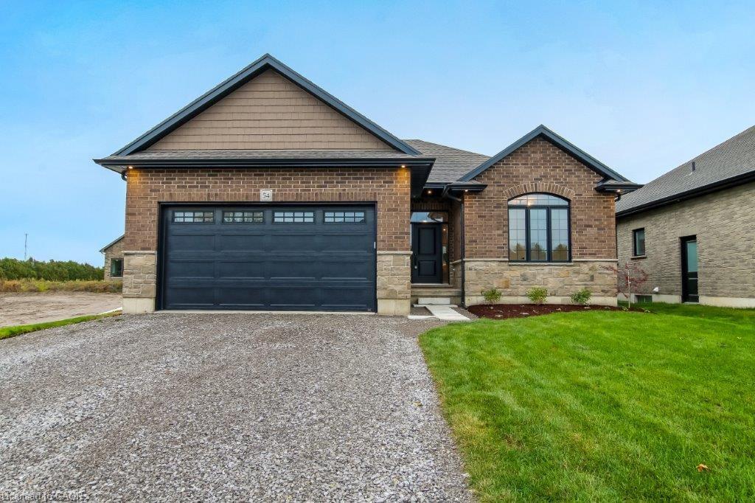- Houseful
- ON
- Minto
- Palmerston
- 122 Bridge Cres
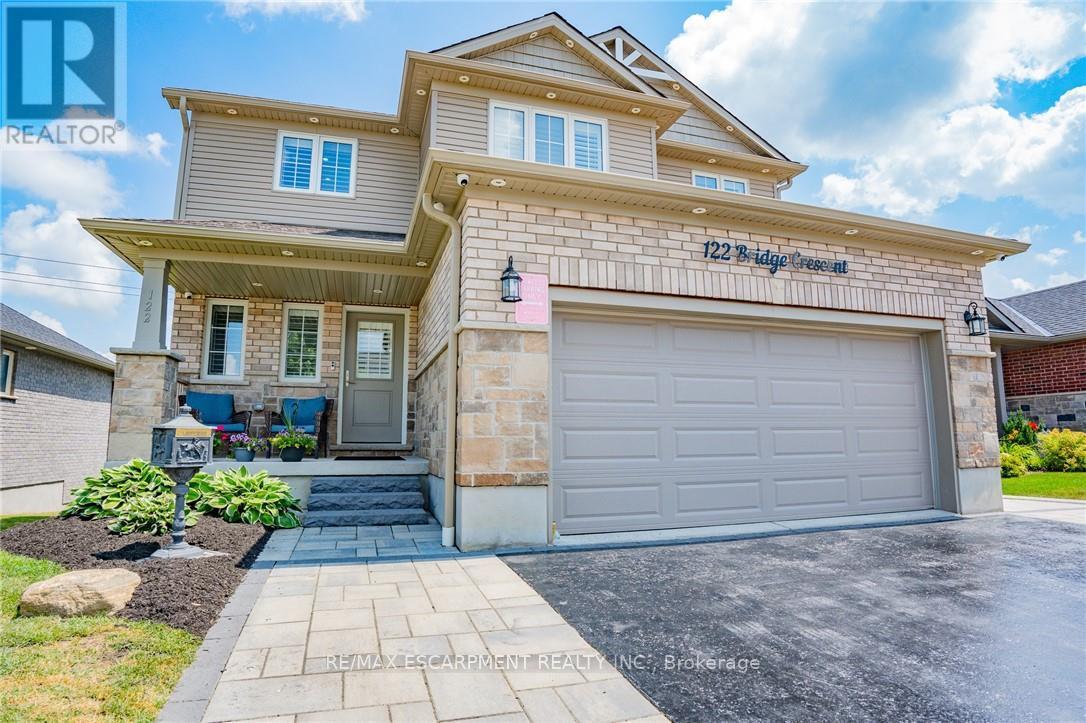
Highlights
This home is
35%
Time on Houseful
51 Days
Home features
Staycation ready
School rated
4.9/10
Minto
-21.8%
Description
- Time on Houseful51 days
- Property typeSingle family
- Neighbourhood
- Median school Score
- Mortgage payment
WELCOME TO 122 Bridge Crescent located in a family friendly neighbourhood in Palmerston. Just about 50 minutes from Kitchener, Waterloo and Guelph. This stunning and spacious 2 storey detached home is sure to impress. Lots of natural lights, high ceiling, spacious rooms and high end finishes. The main floor open concept design is suited for entertaining guests, kitchen and dining overlooks an spacious deck, covered gazebo and a hot tub. The fully finished basement is complete with 3-pc bath, a family room, and a sauna. (id:63267)
Home overview
Amenities / Utilities
- Cooling Central air conditioning
- Heat source Natural gas
- Heat type Forced air
- Sewer/ septic Sanitary sewer
Exterior
- # total stories 2
- # parking spaces 6
- Has garage (y/n) Yes
Interior
- # full baths 2
- # half baths 1
- # total bathrooms 3.0
- # of above grade bedrooms 4
- Has fireplace (y/n) Yes
Location
- Community features School bus
- Subdivision Minto
- View View
Lot/ Land Details
- Lot desc Landscaped
Overview
- Lot size (acres) 0.0
- Listing # X12330663
- Property sub type Single family residence
- Status Active
Rooms Information
metric
- 4th bedroom 3.53m X 3.66m
Level: 2nd - 3rd bedroom 3.53m X 3.66m
Level: 2nd - Bathroom 3.17m X 2.57m
Level: 2nd - Primary bedroom 5.99m X 5.54m
Level: 2nd - 2nd bedroom 3.53m X 3.66m
Level: 2nd - Den 4.78m X 3.73m
Level: 2nd - Family room 5.49m X 5.79m
Level: Basement - Other 2.87m X 2.13m
Level: Basement - Utility 13.41m X 3.78m
Level: Basement - Bathroom 3.17m X 1.83m
Level: Basement - Bathroom 2.13m X 1.52m
Level: Main - Laundry 5.56m X 4.27m
Level: Main - Living room 5.56m X 7.49m
Level: Main - Dining room 5.56m X 3.2m
Level: Main
SOA_HOUSEKEEPING_ATTRS
- Listing source url Https://www.realtor.ca/real-estate/28703640/122-bridge-crescent-minto-minto
- Listing type identifier Idx
The Home Overview listing data and Property Description above are provided by the Canadian Real Estate Association (CREA). All other information is provided by Houseful and its affiliates.

Lock your rate with RBC pre-approval
Mortgage rate is for illustrative purposes only. Please check RBC.com/mortgages for the current mortgage rates
$-2,664
/ Month25 Years fixed, 20% down payment, % interest
$
$
$
%
$
%

Schedule a viewing
No obligation or purchase necessary, cancel at any time
Nearby Homes
Real estate & homes for sale nearby

