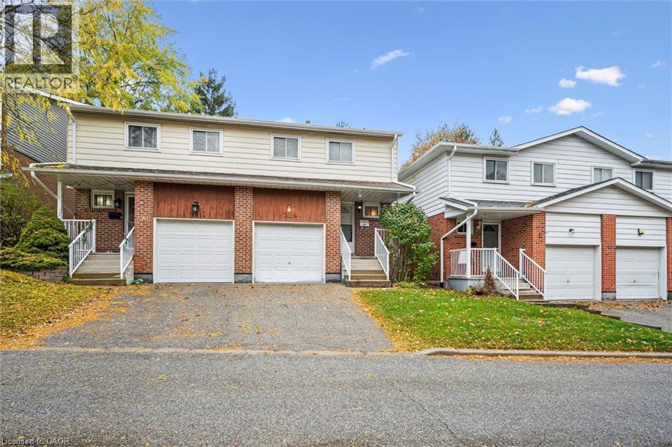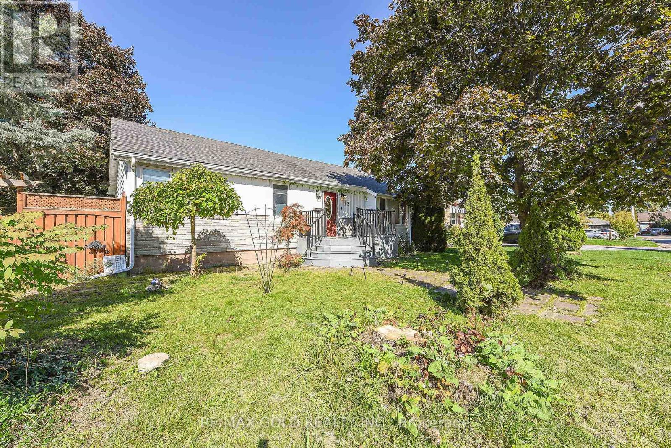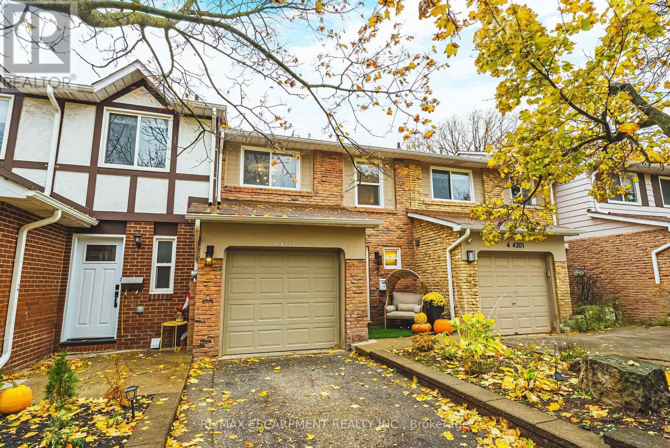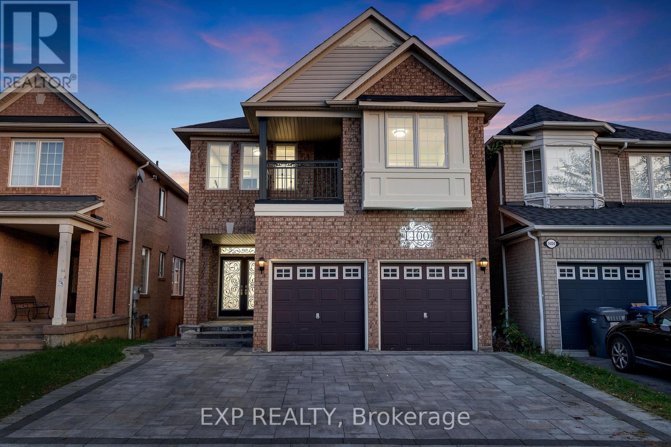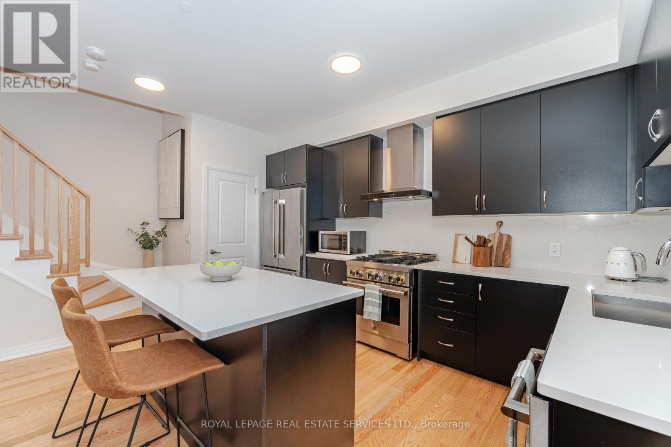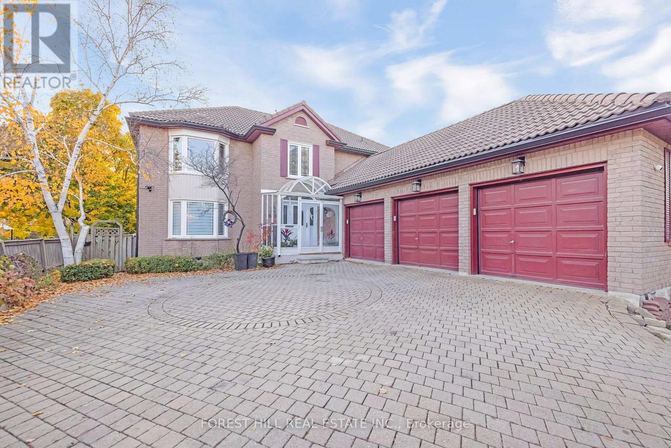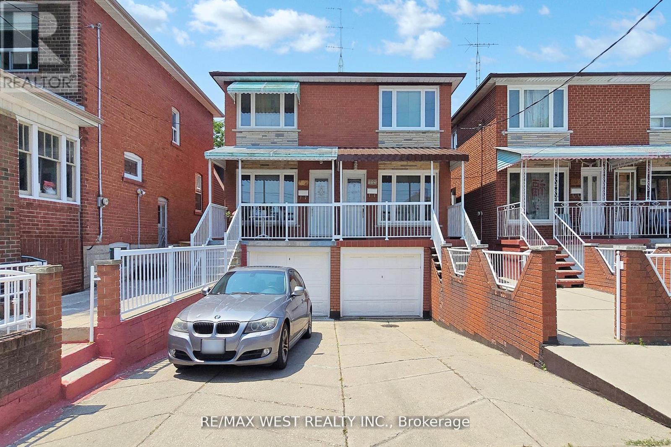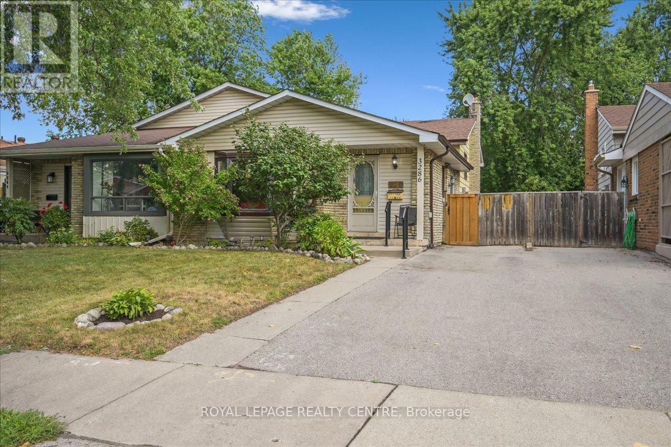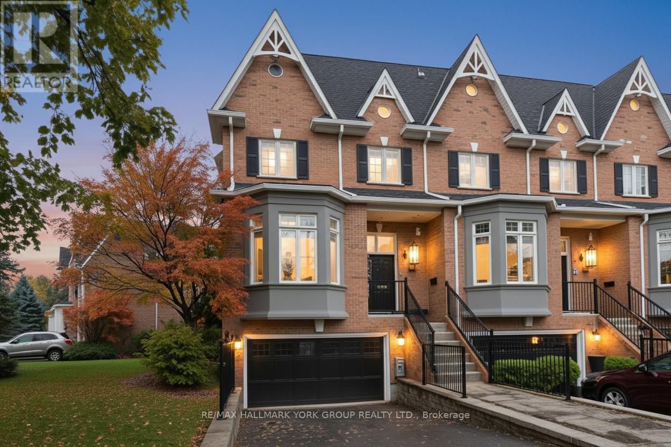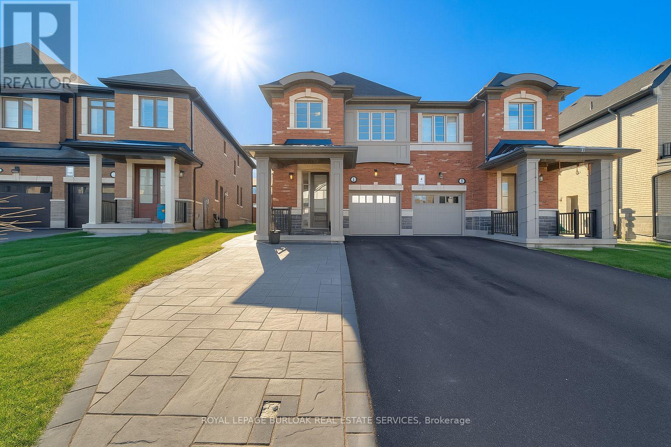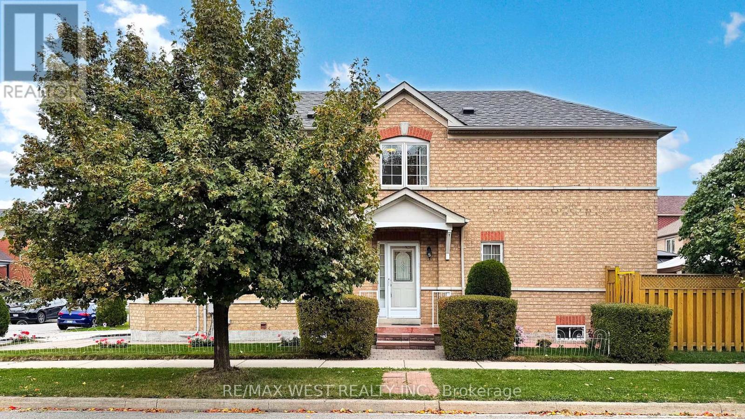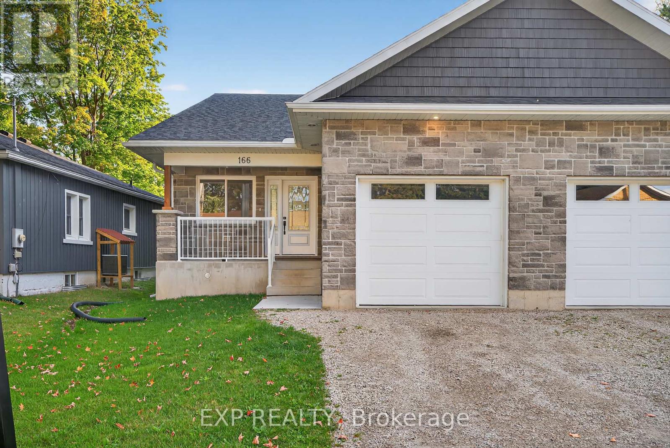
Highlights
Description
- Time on Houseful46 days
- Property typeSingle family
- StyleBungalow
- Neighbourhood
- Median school Score
- Mortgage payment
Do you want the feel of a brand-new home without breaking the bank? Welcome to this beautifully built 2-bedroom, 2+1 bathroom semi-detached bungalow in the friendly town of Harriston. Completed in 2022, this 1,245 sq ft home combines comfort, style, and convenience in a bright open-concept layout. The main floor features a sun-filled living space with a modern kitchen and spacious dining areaperfect for everyday living or entertaining. Enjoy the ease of main-floor laundry, ample storage, and a location thats just minutes from Harristons downtown core. The unfinished basement is a blank canvas ideal for adding extra bedrooms, creating a rec room, or converting into a legal basement apartment to generate additional income. Tucked in a quiet, family-friendly neighbourhood, youll be just steps from walking trails, a gym, parks, a hospital and community centresplus local shops, cafes, and groceries are close at hand. And with Kitchener-Waterloo only an hour away, you get the best of small-town charm with easy convenience to the city. Whether downsizing, investing, or buying your first home, 166 Webb Street delivers comfort, quality, and lifestyle. Call your Realtor today to book a private showing. (id:63267)
Home overview
- Cooling Central air conditioning, air exchanger
- Heat source Natural gas
- Heat type Forced air
- Sewer/ septic Sanitary sewer
- # total stories 1
- # parking spaces 3
- Has garage (y/n) Yes
- # full baths 3
- # total bathrooms 3.0
- # of above grade bedrooms 2
- Subdivision Minto
- Lot size (acres) 0.0
- Listing # X12414214
- Property sub type Single family residence
- Status Active
- Bathroom 3.38m X 1.85m
Level: Main - Living room 5.6m X 3.96m
Level: Main - 2nd bedroom 3.13m X 2.4m
Level: Main - Primary bedroom 4.45m X 3.93m
Level: Main - Laundry 1.95m X 1.5m
Level: Main - Bathroom 3.01m X 1.85m
Level: Main
- Listing source url Https://www.realtor.ca/real-estate/28886102/166-webb-street-minto-minto
- Listing type identifier Idx

$-1,384
/ Month

