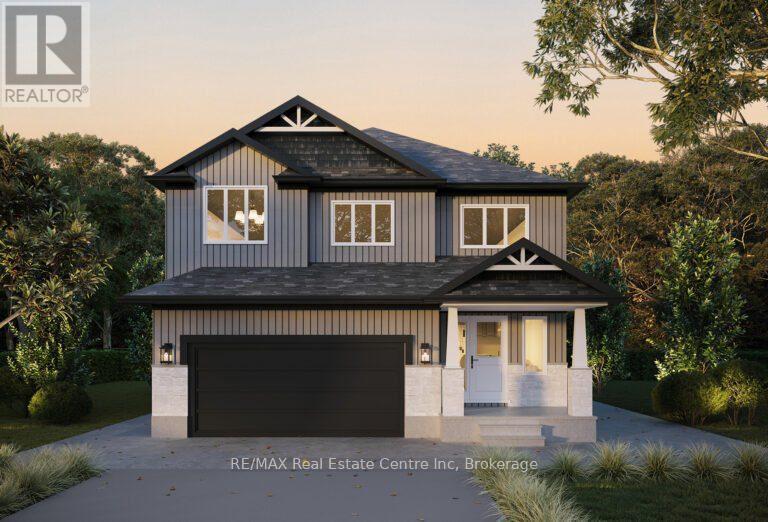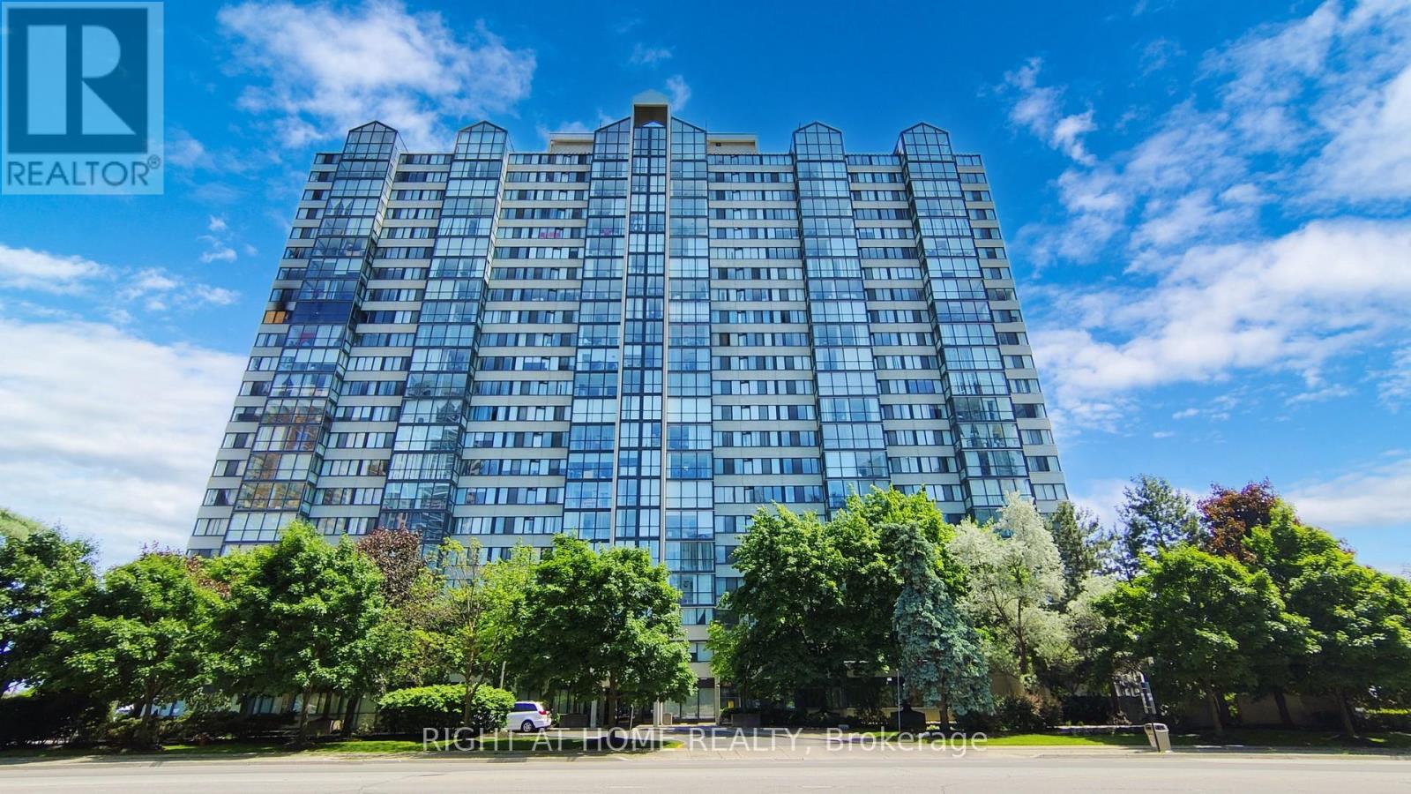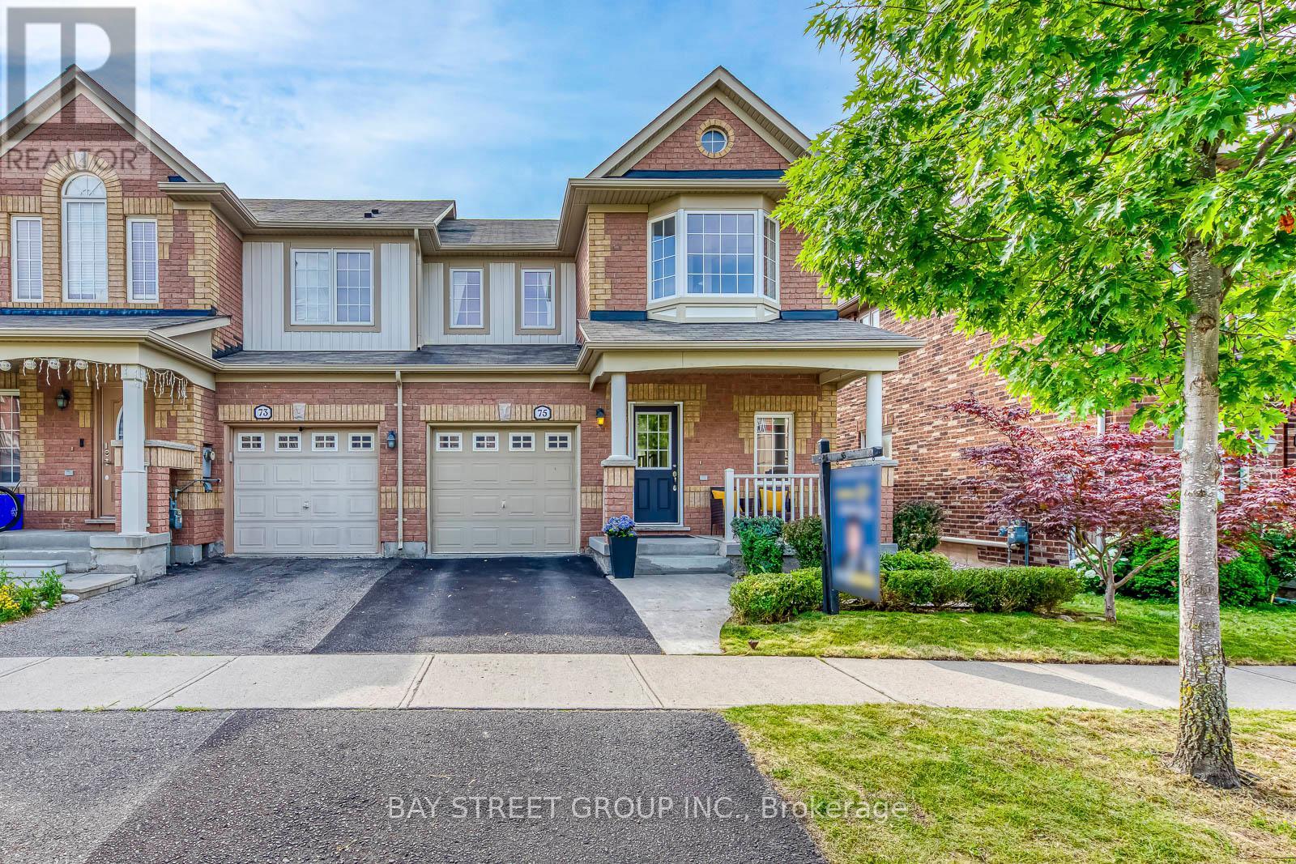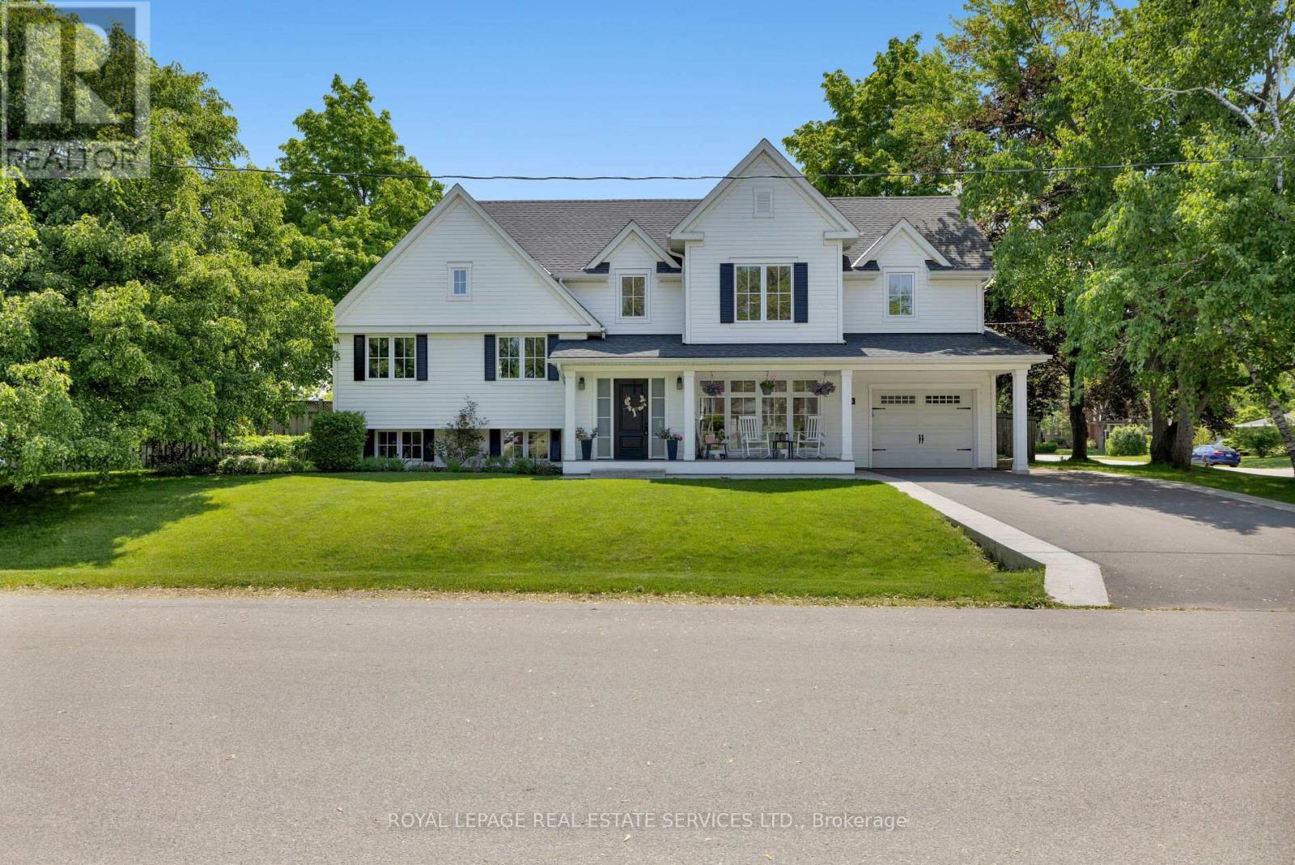- Houseful
- ON
- Minto
- Palmerston
- 186 Bridge Cres

Highlights
Description
- Time on Houseful148 days
- Property typeSingle family
- Neighbourhood
- Median school Score
- Mortgage payment
The Mayfield is a timeless and beautifully appointed 4-bedroom two-storey home with a legal 2-bedroom basement apartment designed to meet the needs of todays active families blending comfort, function and style in every corner. Step through the welcoming covered porch and into a thoughtfully crafted main floor where everyday living and entertaining come naturally. The heart of the home is a sun-filled kitchen featuring an oversized island, custom cabinetry, walk-in pantry and seamless flow into both the dining and great room. Large windows bring in natural light, while the open-concept layout keeps everyone connected. A mudroom, laundry area and powder room tucked just off the garage entry add practical convenience for busy households. Upstairs, 4 generously sized bedrooms provide room to grow. The luxurious primary suite is a private sanctuary with a spa-inspired ensuite that includes a freestanding tub, dual sinks and a glass-enclosed tiled shower all complemented by a large walk-in closet. 3 additional bedrooms share a full bathroom. Downstairs, the fully self-contained 2-bedroom, 1-bath basement apartment offers incredible income potential. With a private entrance, full kitchen, in-suite laundry and a modern open-concept layout, this space is ideal for tenants, extended family or guests providing flexibility without compromise. Nestled in the sought-after Creek Bank Meadows community of Palmerston, The Mayfield is surrounded by everything that makes small-town living so special. From friendly neighbours and quiet streets to top rated schools, scenic trails and a charming local downtown, this is a place where families can truly thrive. Whether its weekend strolls through nearby parks or the comfort of knowing your children are growing up in a safe, connected community-life here feels easy, intentional and full of heart. (id:55581)
Home overview
- Cooling Central air conditioning
- Heat source Natural gas
- Heat type Forced air
- Sewer/ septic Sanitary sewer
- # total stories 2
- # parking spaces 4
- Has garage (y/n) Yes
- # full baths 3
- # half baths 1
- # total bathrooms 4.0
- # of above grade bedrooms 6
- Community features Community centre
- Subdivision Minto
- Directions 2026224
- Lot size (acres) 0.0
- Listing # X12075277
- Property sub type Single family residence
- Status Active
- Bathroom Measurements not available
Level: 2nd - Bathroom Measurements not available
Level: 2nd - 2nd bedroom 3.51m X 2.9m
Level: 2nd - 4th bedroom 3.05m X 2.9m
Level: 2nd - Primary bedroom 4.57m X 3.96m
Level: 2nd - 3rd bedroom 3.66m X 2.9m
Level: 2nd - 5th bedroom 3.05m X 2.74m
Level: Basement - Kitchen 4.42m X 2.29m
Level: Basement - Bathroom Measurements not available
Level: Basement - Bedroom 3.05m X 2.74m
Level: Basement - Kitchen 4.42m X 2.29m
Level: Main - Dining room 4.42m X 2.74m
Level: Main - Great room 4.42m X 4.11m
Level: Main - Bathroom Measurements not available
Level: Main
- Listing source url Https://www.realtor.ca/real-estate/28150604/186-bridge-crescent-minto-minto
- Listing type identifier Idx

$-2,733
/ Month












