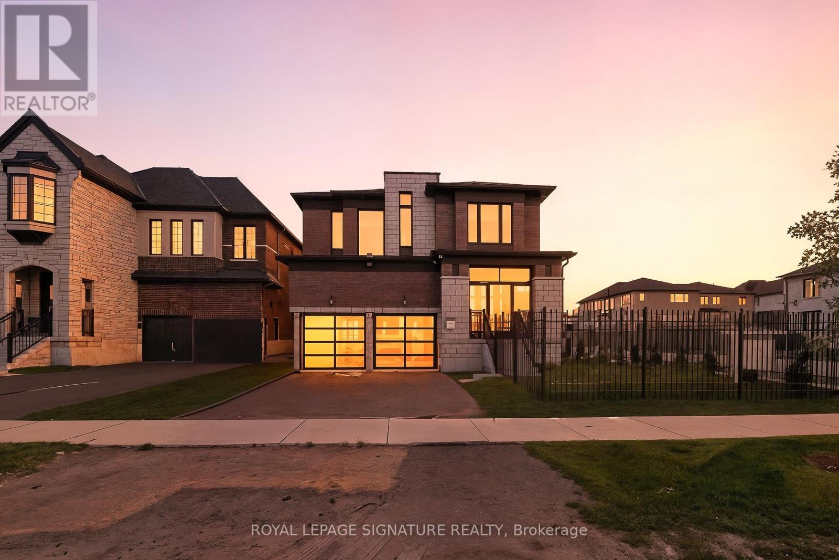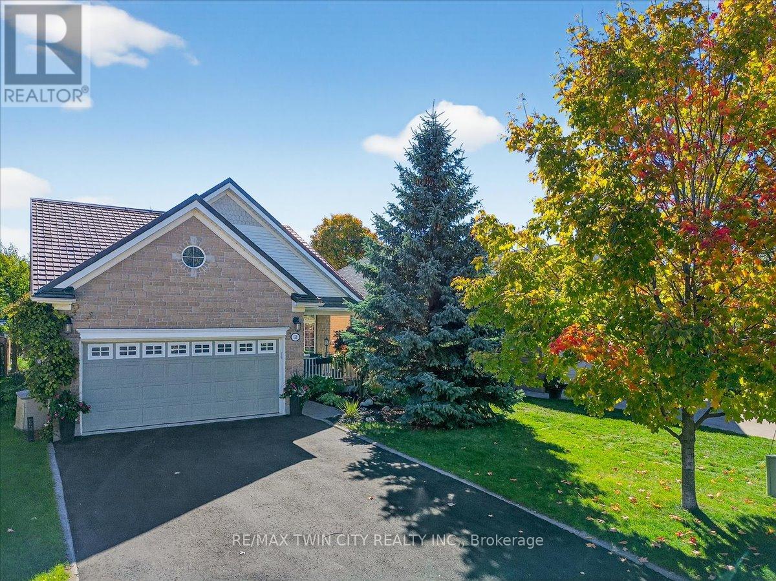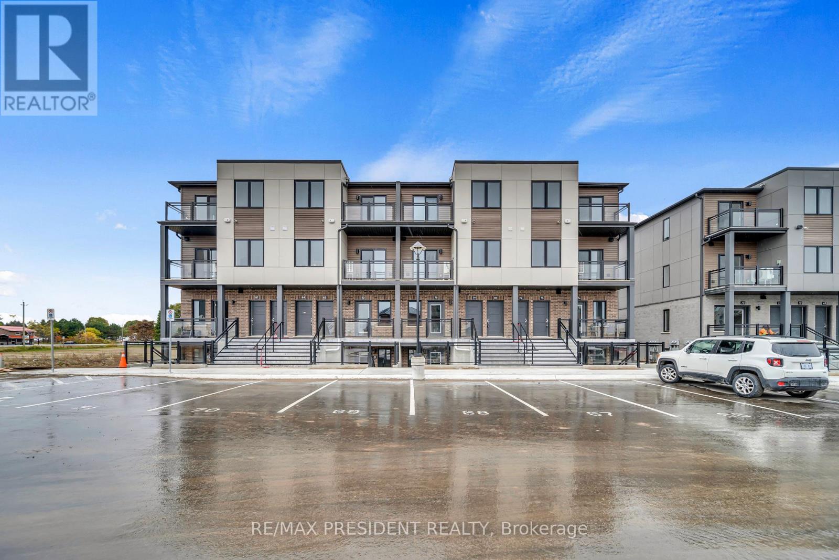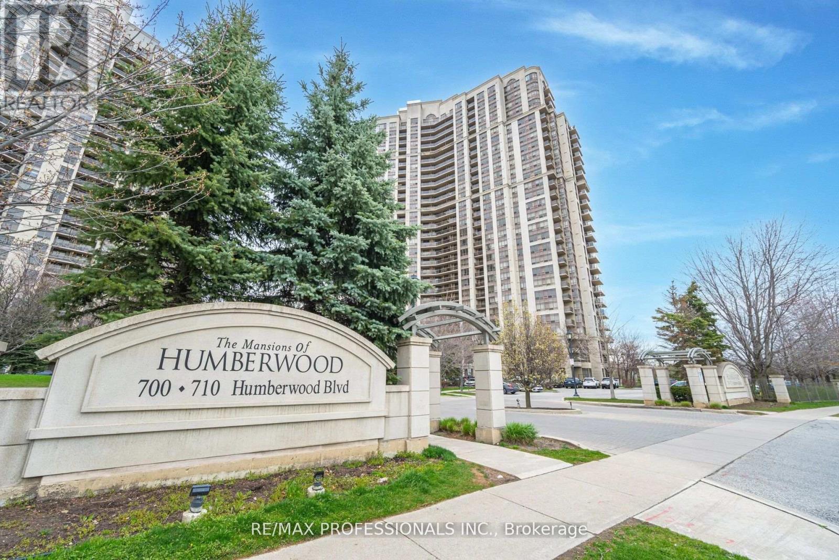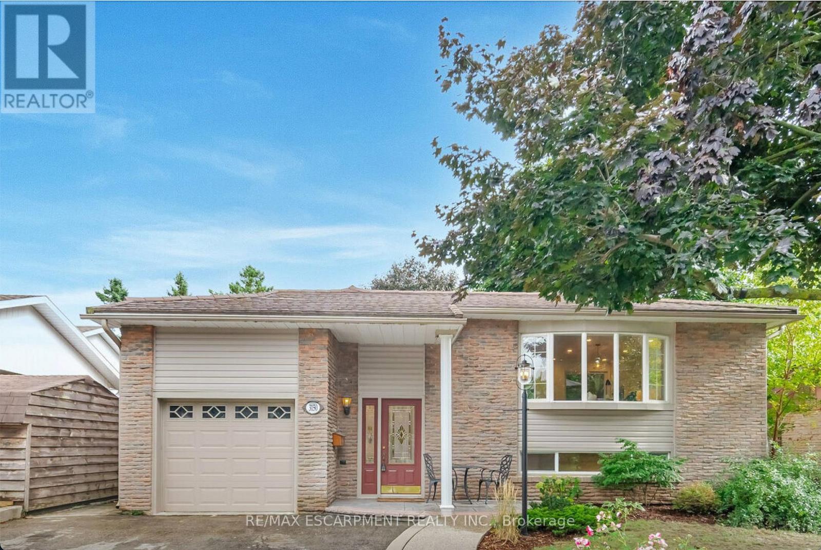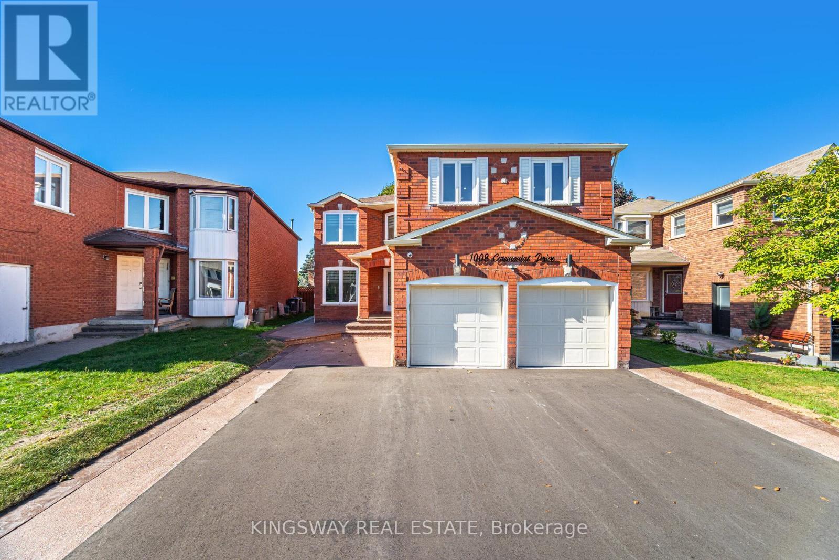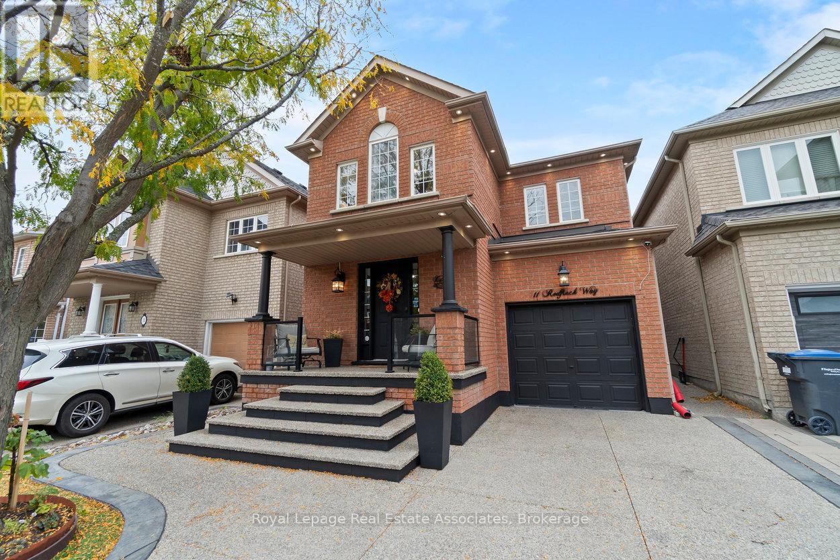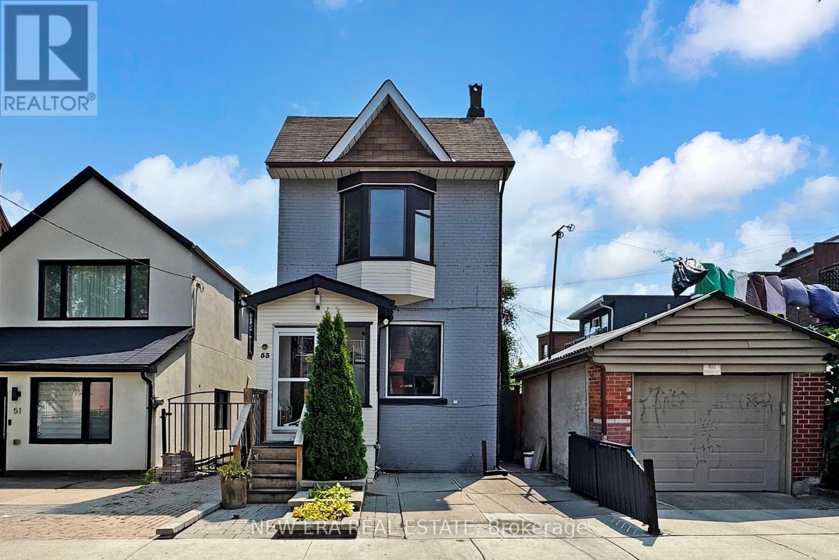- Houseful
- ON
- Minto
- Palmerston
- 194 Bridge Cres
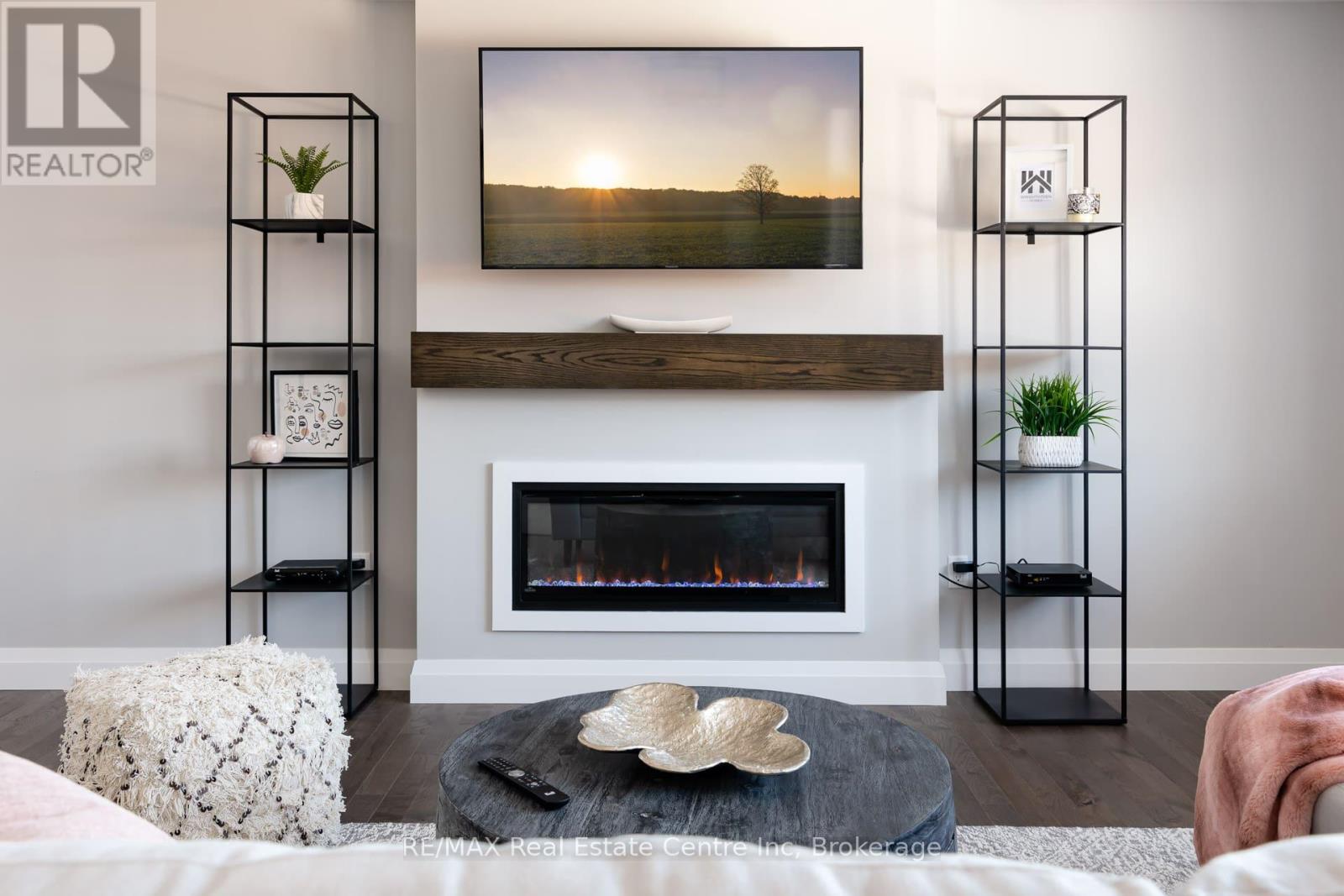
Highlights
Description
- Time on Houseful10 days
- Property typeSingle family
- Neighbourhood
- Median school Score
- Mortgage payment
Introducing the Trestle a beautifully crafted, Energy Star Certified two-storey home by WrightHaven Homes, designed for growing families who value space, style and community. Situated in Palmerston's Creek Bank Meadows, this home is nestled in a safe, family-friendly neighbourhood known for its safe streets, quality schools and small-town charm-the perfect place to put down roots. The covered front porch leads into a bright, open-concept main floor with clear sightlines through the living spaces. At the heart of the home, the chef-inspired kitchen features a large island and a massive walk-in pantry ideal for both cooking and entertaining. The dining area offers direct backyard access, while the adjacent great room provides a warm, welcoming space to gather. A main-floor powder room, walk-in coat closet and functional mudroom with garage access round out this smart layout. Upstairs, 4 generously sized bedrooms include a stunning primary suite with a walk-in closet and a spa-like ensuite complete with dual sinks, a tiled shower and a freestanding tub. A second full bathroom, upstairs laundry with cabinetry and a versatile den or nursery offer comfort and flexibility for everyday life. The unfinished lower level provides room to grow, with options for a rec room, additional bedroom, full bathroom and cold cellar. With high-performance energy-efficient construction and WrightHavens renowned craftsmanship, the Trestle combines modern design with long-term value all just minutes from Palmerston District Hospital, TG Minto and a comfortable commute to Guelph, Listowel and Kitchener-Waterloo. (id:63267)
Home overview
- Cooling Central air conditioning
- Heat source Natural gas
- Heat type Forced air
- Sewer/ septic Sanitary sewer
- # total stories 2
- # parking spaces 4
- Has garage (y/n) Yes
- # full baths 2
- # half baths 1
- # total bathrooms 3.0
- # of above grade bedrooms 4
- Community features Community centre
- Subdivision Minto
- Directions 2026224
- Lot size (acres) 0.0
- Listing # X12457291
- Property sub type Single family residence
- Status Active
- 4th bedroom 3.35m X 2.9m
Level: 2nd - Primary bedroom 4.27m X 3.81m
Level: 2nd - Den 3.05m X 1.98m
Level: 2nd - Bathroom Measurements not available
Level: 2nd - 2nd bedroom 3.96m X 2.74m
Level: 2nd - Bathroom Measurements not available
Level: 2nd - 3rd bedroom 3.66m X 2.9m
Level: 2nd - Dining room 3.96m X 3.05m
Level: Main - Kitchen 4.11m X 3.96m
Level: Main - Bathroom Measurements not available
Level: Main - Great room 5.33m X 4.27m
Level: Main
- Listing source url Https://www.realtor.ca/real-estate/28978444/194-bridge-crescent-minto-minto
- Listing type identifier Idx

$-2,440
/ Month

