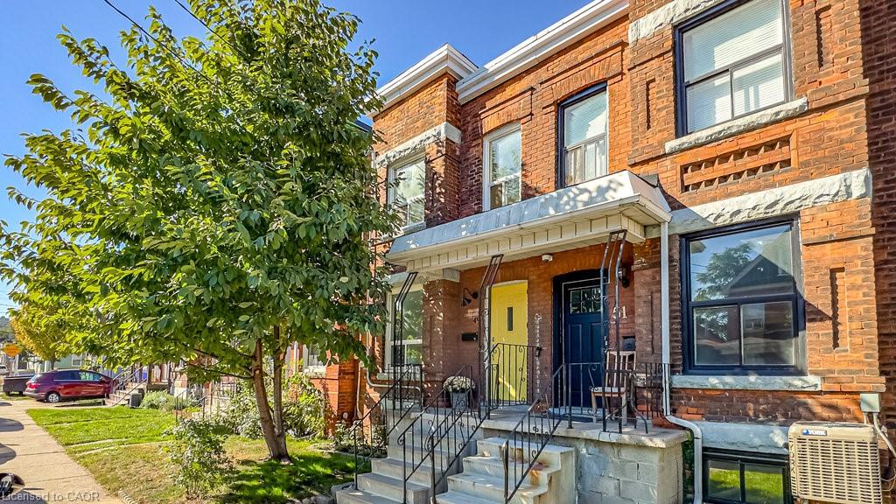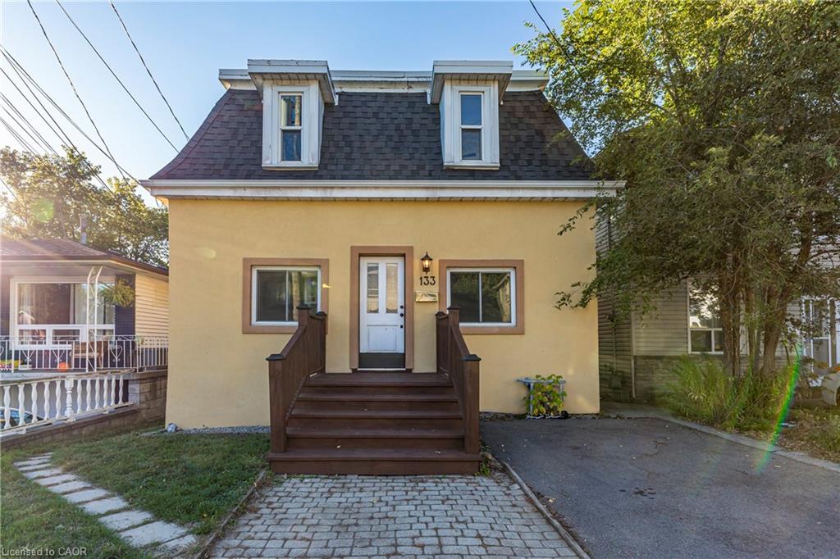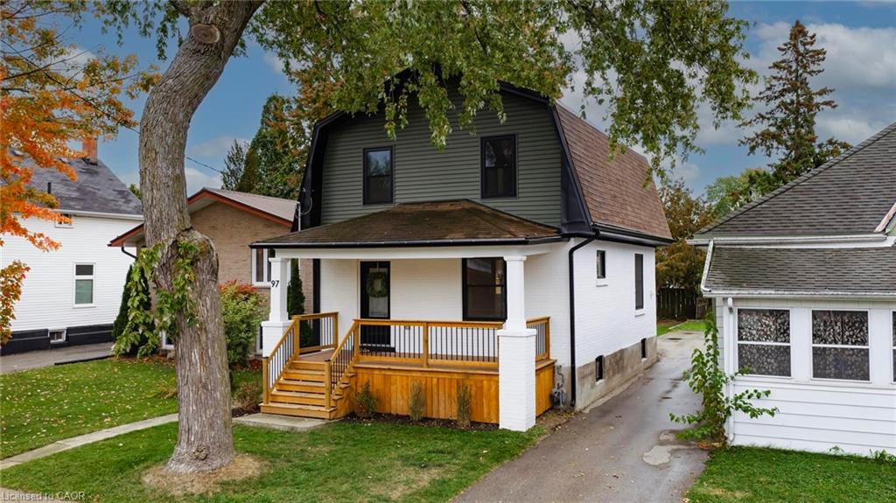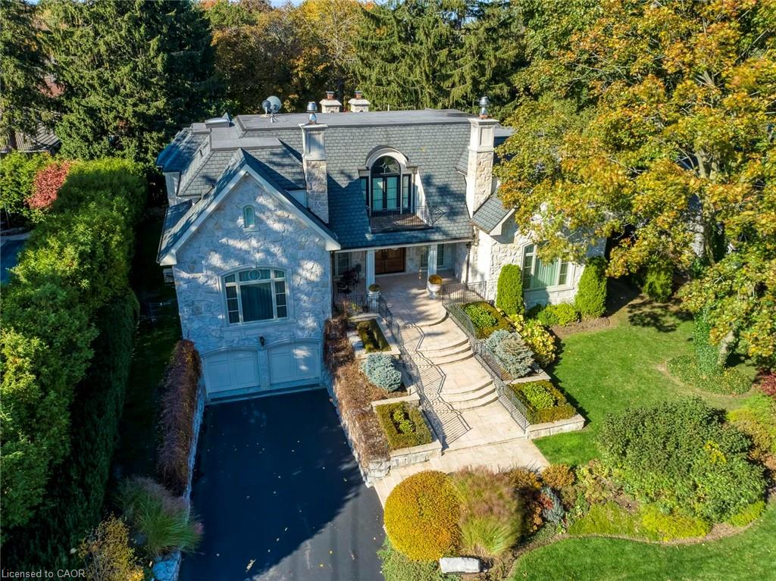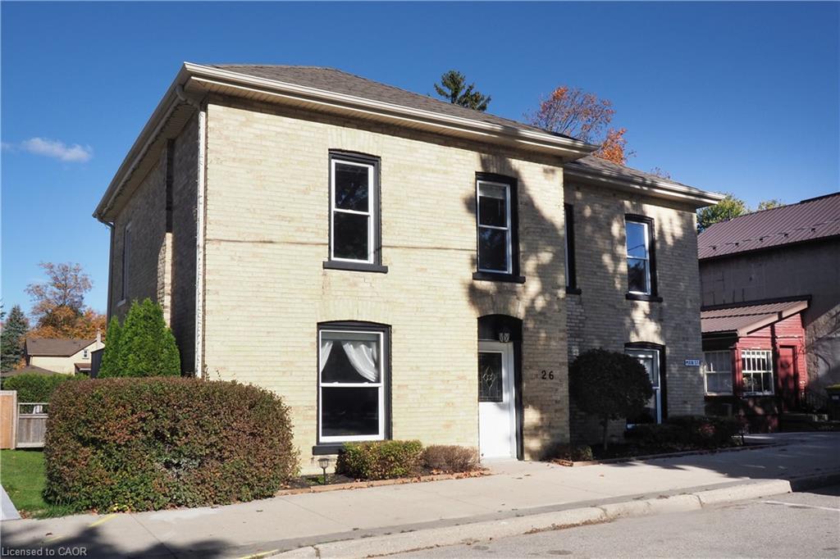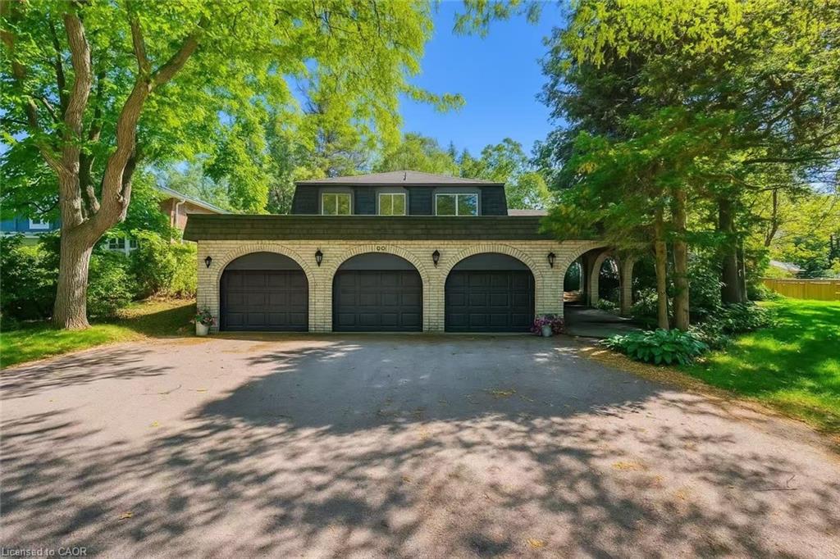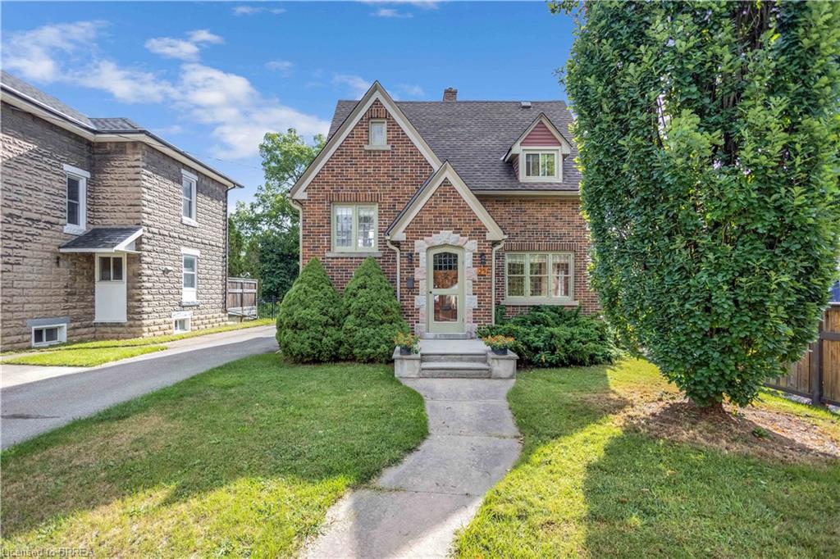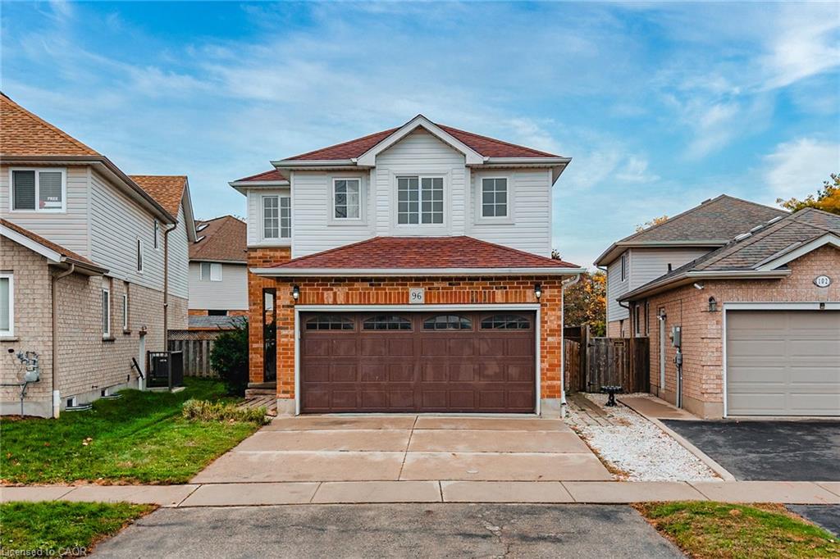
2 Joanne Cres
2 Joanne Cres
Highlights
Description
- Home value ($/Sqft)$323/Sqft
- Time on Houseful313 days
- Property typeResidential
- StyleBungalow
- Median school Score
- Lot size0.89 Acre
- Year built2002
- Garage spaces2
- Mortgage payment
For more information, please click Brochure button. Bright Open Concept Home. Tastefully Decorated with Many Up-Grades and Amenities. Main Floor Features Two Bedrooms, Two Bathrooms, Laundry/Mudroom, Walk-in Pantry, Large Eat-In Kitchen with Stove Top Island and Built-In Appliances. Open Concept Living Room with Built-In Fireplace, Lower Level Under Renovation. Features-In Floor Heating, High Efficiency Furnace, On Demand Water Heater. Finished, Double, Over-Size Garage, Built-In Back-Up Home Generator, Large Two Section Shop with roughed-In-Floor Heating and Wood Stove, Low Maintenance Fully Landscaped Mature Yard with Privacy Hedges, Enclosed Gazebo/Perfect Set-Up for a Hot-tub, Grill Zebo and BBQ with Central Gas Hook-Up. Walkways Include - Interlock, Flagstone, Slab and Wood. Three Stone Patios, Large Crushed Stone Fire Pit Area, Full Length Decks Front and Back with Front Screen Enclosed, Raised Box Vegetable Garden, Paved Extra Wide Driveway - Approximately 180 Ft. Long with Four Lamp Post. Country Living in a Small Subdivision. Hiking, Snowshoeing and Snowmobiling Conveniently at Your Door. Fibre Optic Internet. Call Anytime for Viewing. No Appointments Necessary.
Home overview
- Cooling Central air, energy efficient, humidity control, radiant floor
- Heat type Fireplace(s), fireplace-propane, hot water-other, hot water-propane, radiant floor, propane
- Pets allowed (y/n) No
- Sewer/ septic Septic tank
- Utilities Cable available, cell service, electricity connected, fibre optics, garbage/sanitary collection, high speed internet avail, internet other, recycling pickup, street lights, phone available, underground utilities
- Construction materials Vinyl siding
- Foundation Poured concrete
- Roof Metal
- Exterior features Landscape lighting, landscaped, lighting, privacy, private entrance, storage buildings, year round living
- Other structures Gazebo, workshop
- # garage spaces 2
- # parking spaces 12
- Has garage (y/n) Yes
- Parking desc Attached garage, asphalt
- # full baths 3
- # total bathrooms 3.0
- # of above grade bedrooms 3
- # of below grade bedrooms 1
- # of rooms 15
- Appliances Instant hot water, built-in microwave, dishwasher, dryer, gas oven/range, refrigerator, stove, washer
- Has fireplace (y/n) Yes
- Laundry information Gas dryer hookup, laundry room, sink, washer hookup
- Interior features Central vacuum, air exchanger, ceiling fan(s), floor drains, separate heating controls, upgraded insulation, ventilation system
- County Wellington
- Area Minto
- View Canal, forest, panoramic, pasture, skyline, trees/woods
- Water body type Lake privileges
- Water source Municipal-metered
- Zoning description R1
- Elementary school Minto/clifford
- High school Palmerston
- Lot desc Rural, irregular lot, corner lot, cul-de-sac, near golf course, highway access, island, landscaped, major highway, quiet area, school bus route, schools, trails
- Lot dimensions 96.13 x 318
- Water features Lake privileges
- Approx lot size (range) 0.5 - 1.99
- Lot size (acres) 0.89
- Basement information Full, finished, sump pump
- Building size 3250
- Mls® # 40684773
- Property sub type Single family residence
- Status Active
- Tax year 2023
- Bathroom Basement
Level: Basement - Bathroom Basement
Level: Basement - Recreational room Basement
Level: Basement - Bedroom Basement
Level: Basement - Games room Basement
Level: Basement - Bedroom Main
Level: Main - Bathroom Main
Level: Main - Main
Level: Main - Laundry Main
Level: Main - Dinette Main
Level: Main - Living room Main
Level: Main - Pantry Main
Level: Main - Foyer Main
Level: Main - Dining room Main
Level: Main - Primary bedroom Main
Level: Main - Kitchen Main
Level: Main
- Listing type identifier Idx

$-2,797
/ Month

