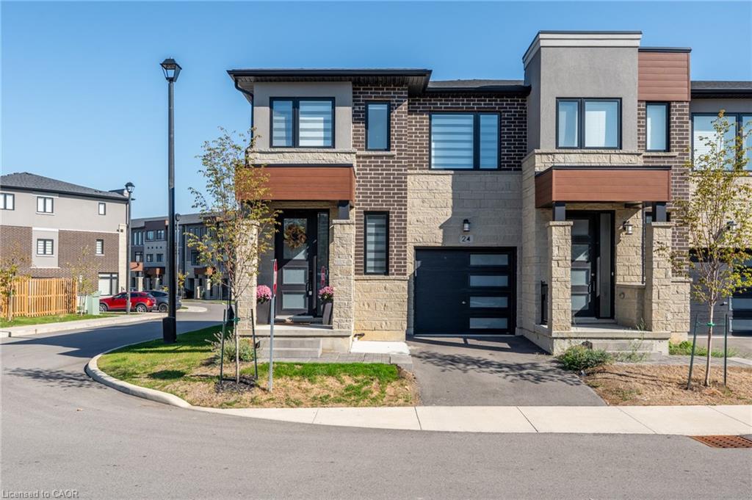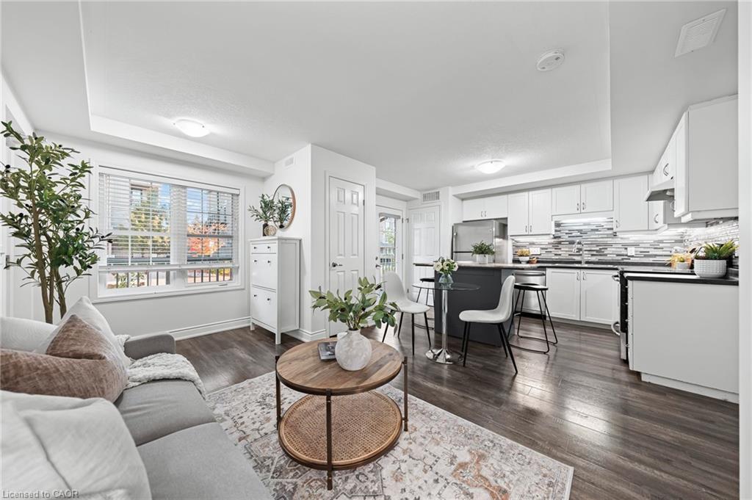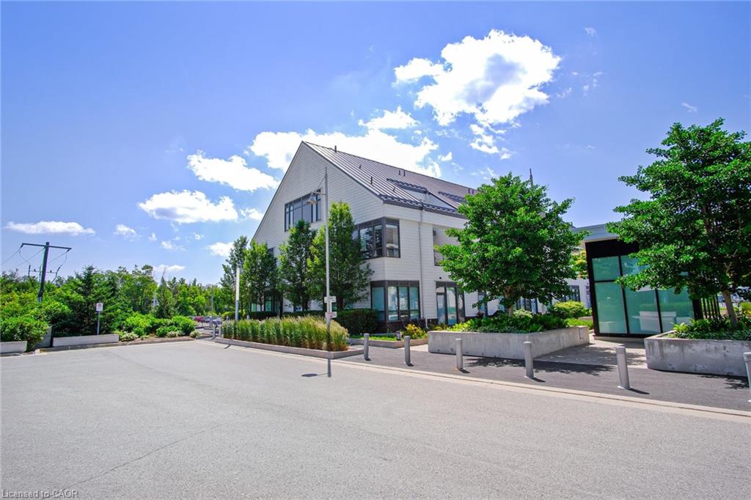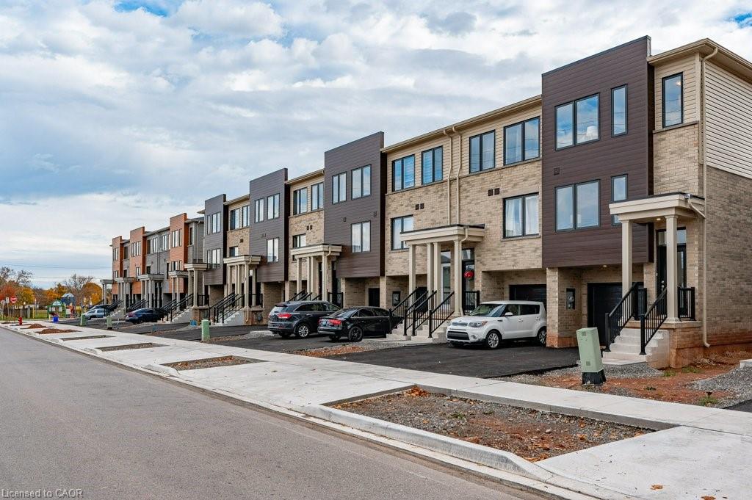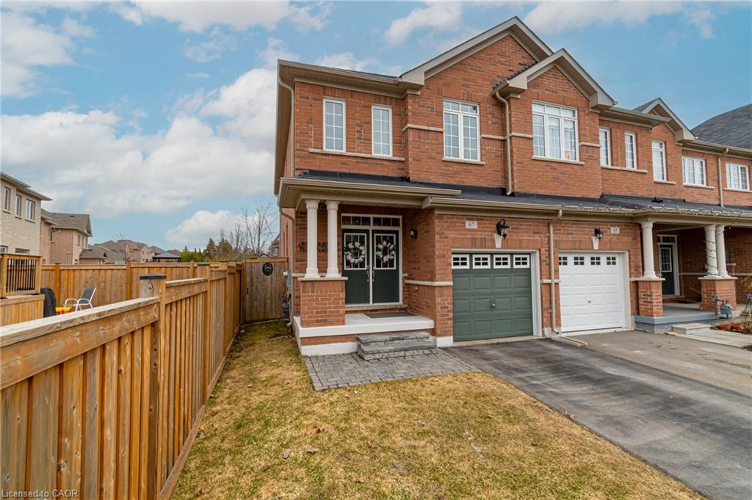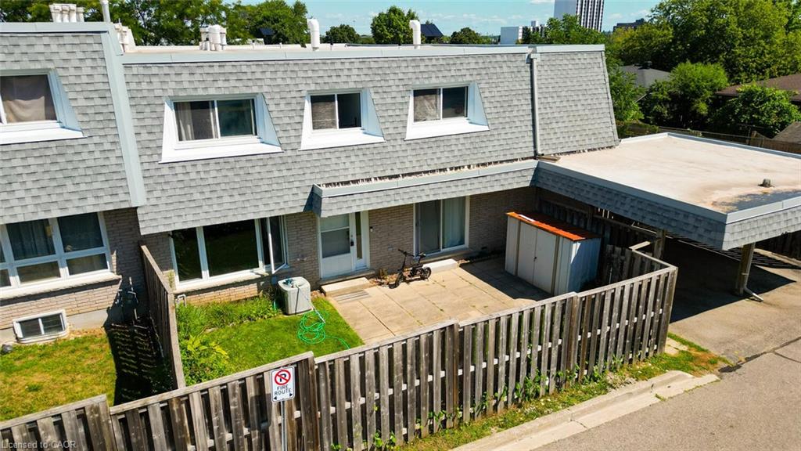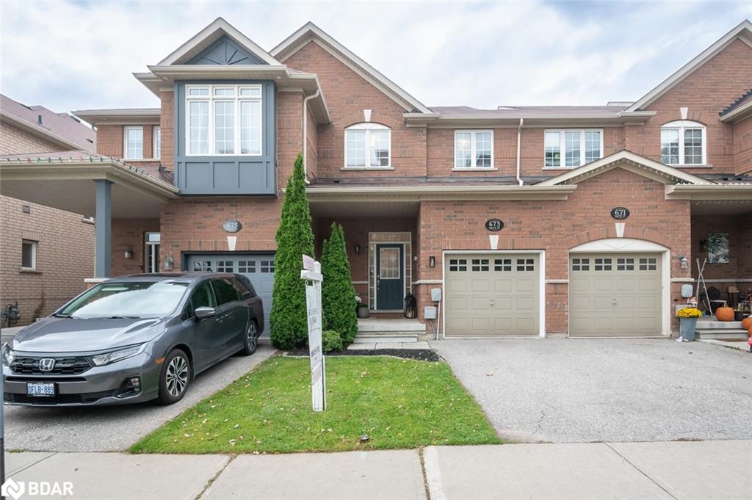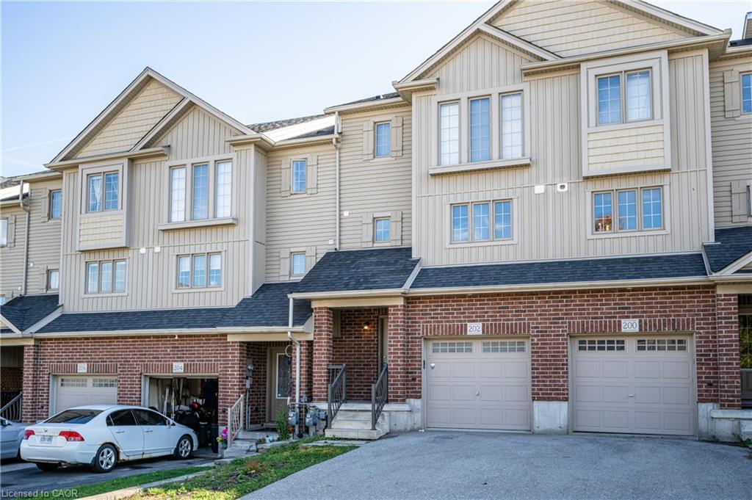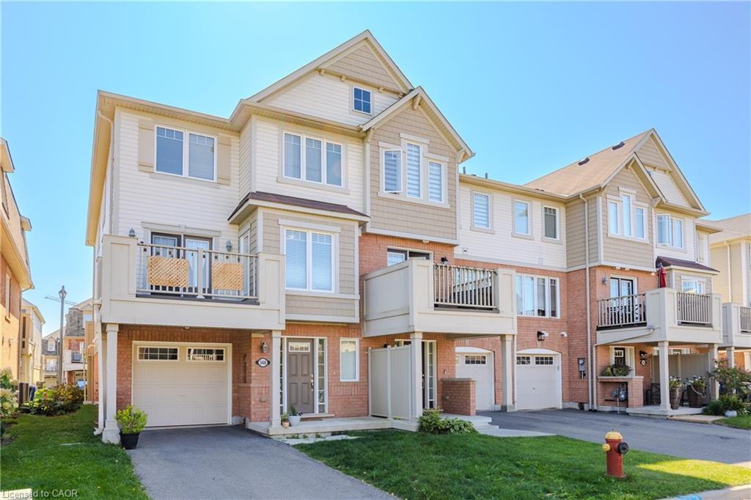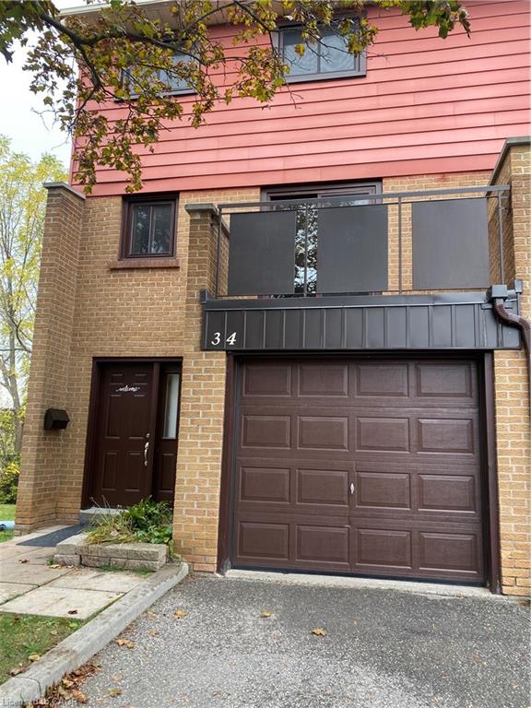- Houseful
- ON
- Minto
- Palmerston
- 204 Elgin St

Highlights
This home is
28%
Time on Houseful
112 Days
School rated
5/10
Minto
-21.8%
Description
- Home value ($/Sqft)$493/Sqft
- Time on Houseful112 days
- Property typeResidential
- StyleBungalow
- Neighbourhood
- Median school Score
- Year built2025
- Garage spaces1
- Mortgage payment
Enjoy an economic lifestyle with this freehold townhome with in floor heating. It is situated on a quiet dead-end street just 3 blocks from downtown shopping. Quality is assured from this Tarion registered local builder; JEMA Homes. Anticipated occupancy is December, 2025. Lock in your price now before any Tariff related price increases occur.
Bill Nelson
of Coldwell Banker WIN Realty,
MLS®#40746069 updated 1 month ago.
Houseful checked MLS® for data 1 month ago.
Home overview
Amenities / Utilities
- Cooling None
- Heat type Natural gas, hot water-other, radiant floor
- Pets allowed (y/n) No
- Sewer/ septic Sewer (municipal)
- Utilities Cable available, cell service, electricity connected, high speed internet avail, natural gas connected, recycling pickup, street lights, phone available, underground utilities
Exterior
- Construction materials Brick veneer, vinyl siding
- Foundation Slab
- Roof Asphalt shing
- Exterior features Privacy, year round living
- Other structures None
- # garage spaces 1
- # parking spaces 2
- Has garage (y/n) Yes
- Parking desc Attached garage
Interior
- # full baths 1
- # total bathrooms 1.0
- # of above grade bedrooms 2
- # of rooms 8
- Appliances Water heater owned, hot water tank owned, range hood
- Has fireplace (y/n) Yes
- Laundry information In-suite, main level
- Interior features Air exchanger
Location
- County Wellington
- Area Minto
- Water source Municipal-metered
- Zoning description R2
- Elementary school Palmerston public school & st. johns catholic school
- High school Norwell district secondary school
Lot/ Land Details
- Lot desc Urban, rectangular, city lot, hospital, library, park, place of worship, playground nearby, quiet area, rec./community centre, schools, shopping nearby
- Lot dimensions 22 x 91.63
Overview
- Approx lot size (range) 0 - 0.5
- Basement information None
- Building size 974
- Mls® # 40746069
- Property sub type Townhouse
- Status Active
- Tax year 2025
Rooms Information
metric
- Living room Main
Level: Main - Kitchen Main
Level: Main - Other Main
Level: Main - Primary bedroom Main
Level: Main - Dining room Main
Level: Main - Bedroom Main
Level: Main - Bathroom Main
Level: Main - Laundry Main
Level: Main
SOA_HOUSEKEEPING_ATTRS
- Listing type identifier Idx

Lock your rate with RBC pre-approval
Mortgage rate is for illustrative purposes only. Please check RBC.com/mortgages for the current mortgage rates
$-1,280
/ Month25 Years fixed, 20% down payment, % interest
$
$
$
%
$
%

Schedule a viewing
No obligation or purchase necessary, cancel at any time
Nearby Homes
Real estate & homes for sale nearby

