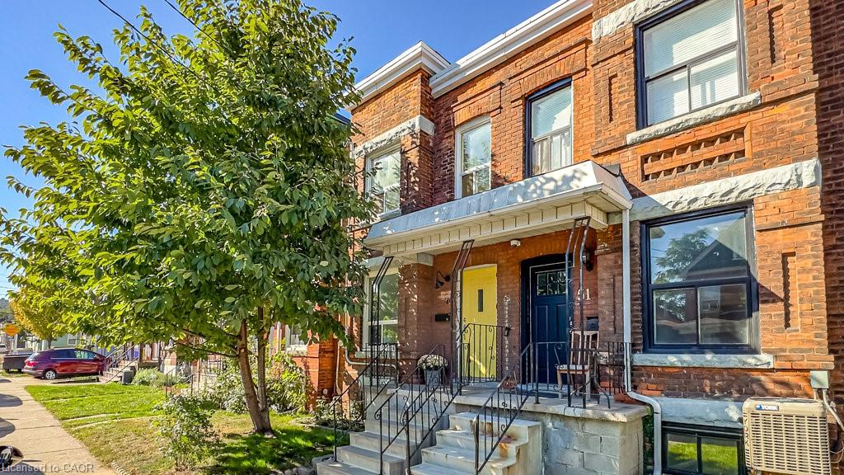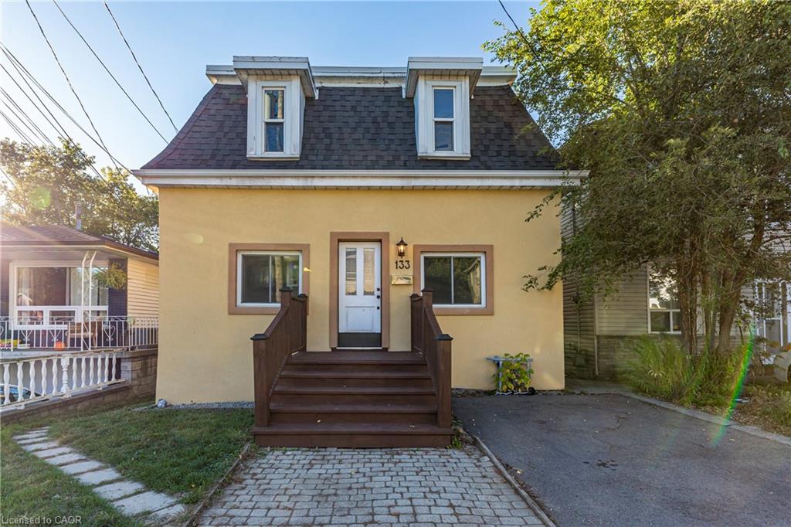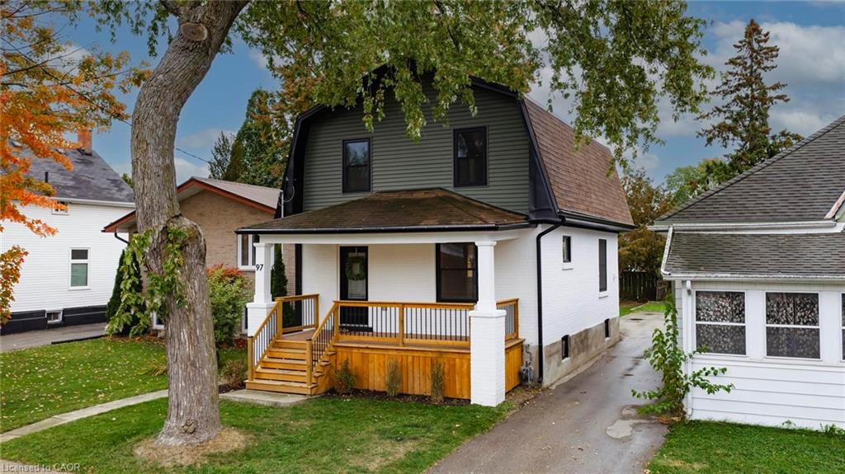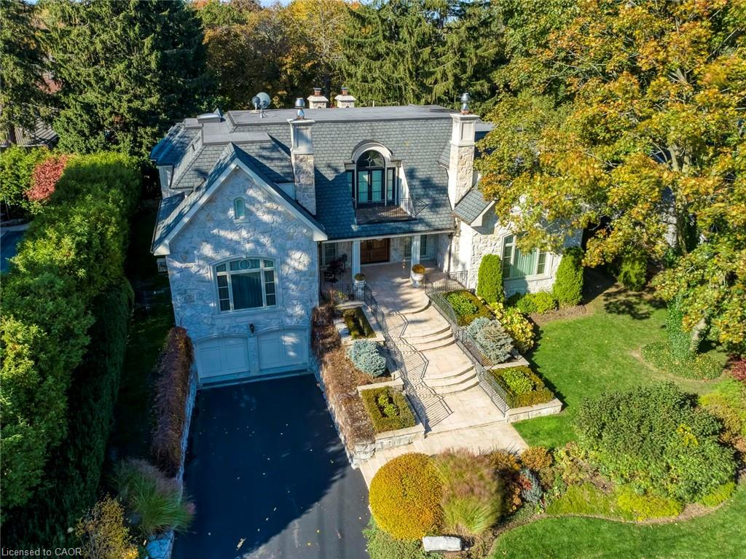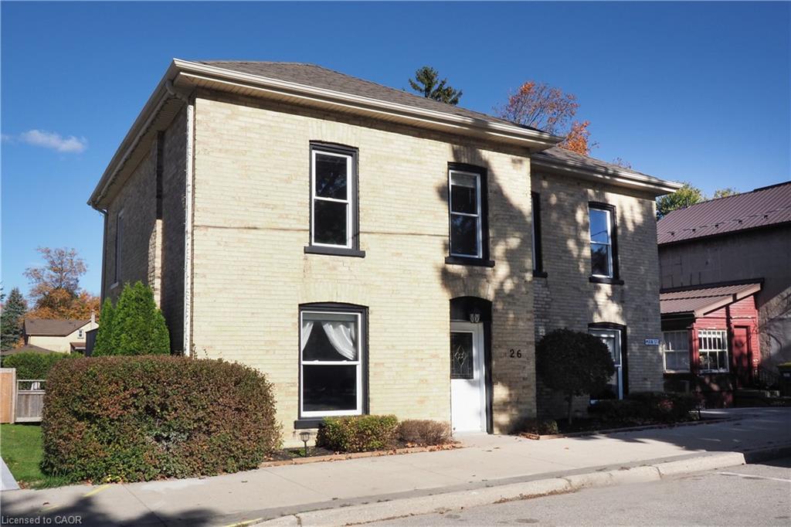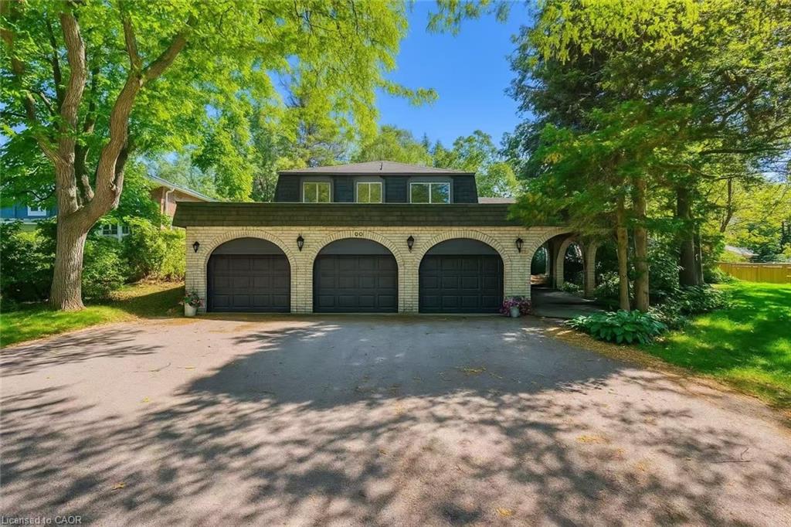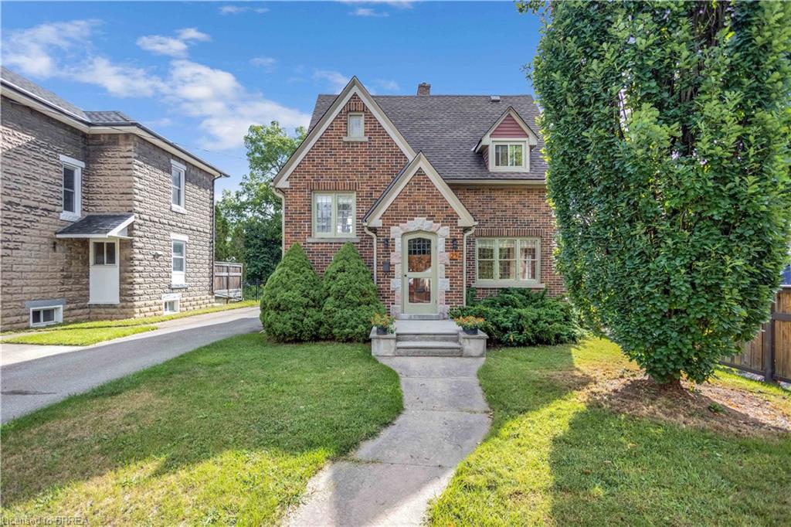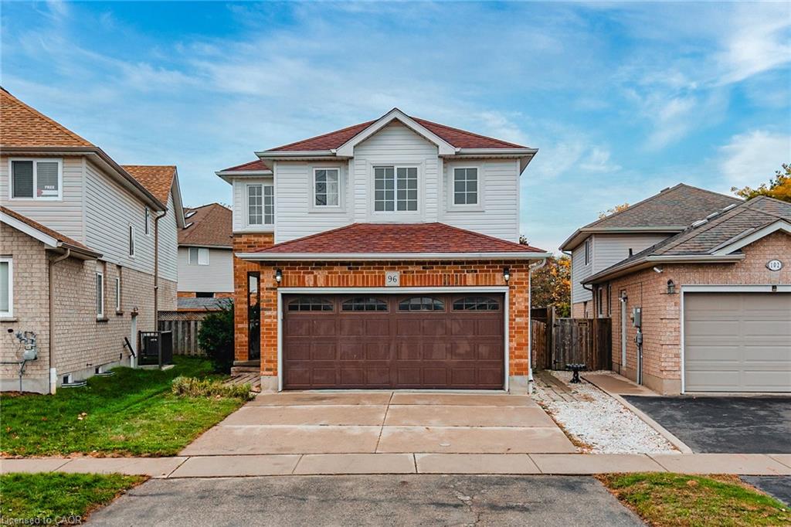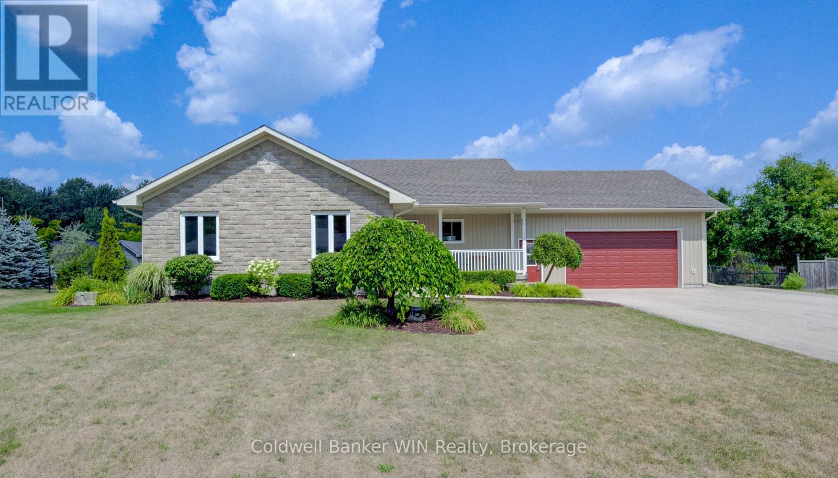
Highlights
Description
- Time on Houseful63 days
- Property typeSingle family
- StyleBungalow
- Median school Score
- Mortgage payment
Just minutes from Mount Forest and Harriston, this stunning 3+1 bedroom, 3-bath bungalow offers the perfect blend of rural charm and modern convenience. The open-concept main floor features a bright living room, kitchen, and dining area, with the dining room offering a seamless walkout to the back deck ideal for BBQs and entertaining. The large custom kitchen features a walk in pantry as well as a very large island perfect for morning breakfast on the go, entertaining or cooking/baking. Hardwood and tile floors run throughout the main level, adding warmth and elegance. The main floor also includes a spacious laundry room and a newly created mudroom off the garage for added functionality. The primary bedroom boasts a walk-in closet and a private ensuite, while two additional bedrooms and a full bathroom provide space for family or guests. The finished basement expands your living space with a large 4th bedroom, a 3rd bathroom, and an oversized family room that could easily be divided into an extra bedroom, bar area, or gym. A dedicated storage room and an organized utility room keep everything in its place. Outside, the beautifully landscaped backyard offers a deck, a sitting area, and a shed, all on a generous half-acre lot perfect for play, gardening, or relaxing in your own private oasis. This estate-style home delivers all the luxuries of a country subdivision without the million-dollar price tag. This cost friendly luxury home has everything you want along with the price you desire! (id:63267)
Home overview
- Cooling Central air conditioning, air exchanger
- Heat source Propane
- Heat type Forced air
- Sewer/ septic Septic system
- # total stories 1
- Fencing Fenced yard
- # parking spaces 7
- Has garage (y/n) Yes
- # full baths 3
- # total bathrooms 3.0
- # of above grade bedrooms 4
- Community features Community centre
- Subdivision Minto
- Lot desc Landscaped
- Lot size (acres) 0.0
- Listing # X12351764
- Property sub type Single family residence
- Status Active
- 4th bedroom 7.63m X 4.45m
Level: Basement - Bathroom 2.78m X 2.77m
Level: Basement - Other 4.36m X 5.71m
Level: Basement - Recreational room / games room 7.32m X 9.88m
Level: Basement - 2nd bedroom 3.53m X 4.16m
Level: Main - Bathroom 2.14m X 2.66m
Level: Main - 3rd bedroom 3.53m X 3.64m
Level: Main - Laundry 2.12m X 2.15m
Level: Main - Living room 5.45m X 4.85m
Level: Main - Bedroom 3.64m X 4.64m
Level: Main - Mudroom 3.68m X 1.51m
Level: Main - Dining room 3.43m X 3.5m
Level: Main - Bathroom 1.6m X 3.2m
Level: Main - Kitchen 5.4m X 3.5m
Level: Main
- Listing source url Https://www.realtor.ca/real-estate/28748908/22-regency-drive-minto-minto
- Listing type identifier Idx

$-2,480
/ Month

