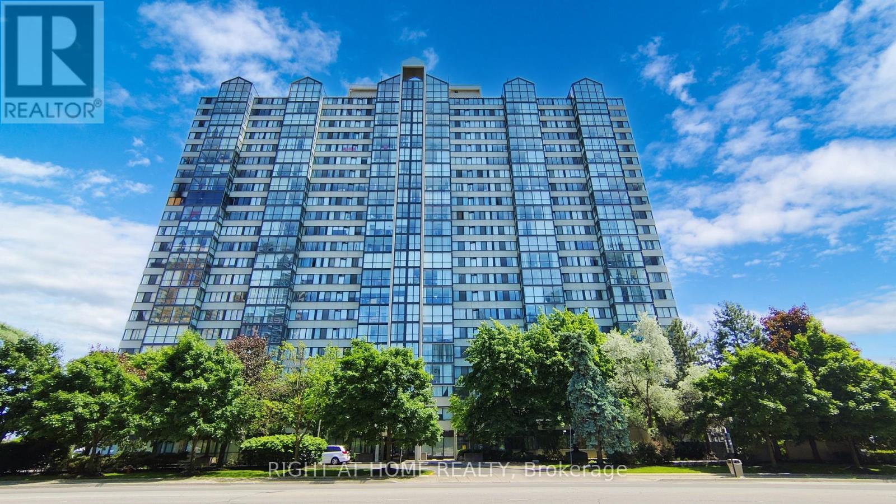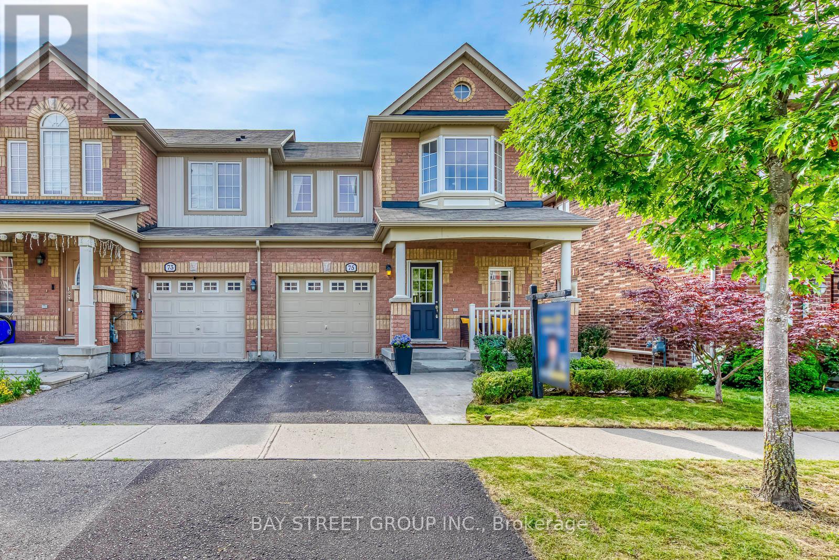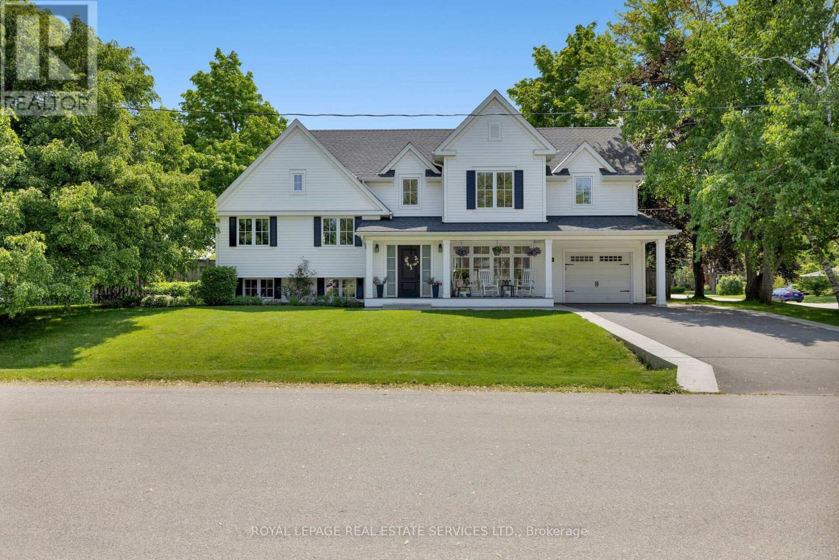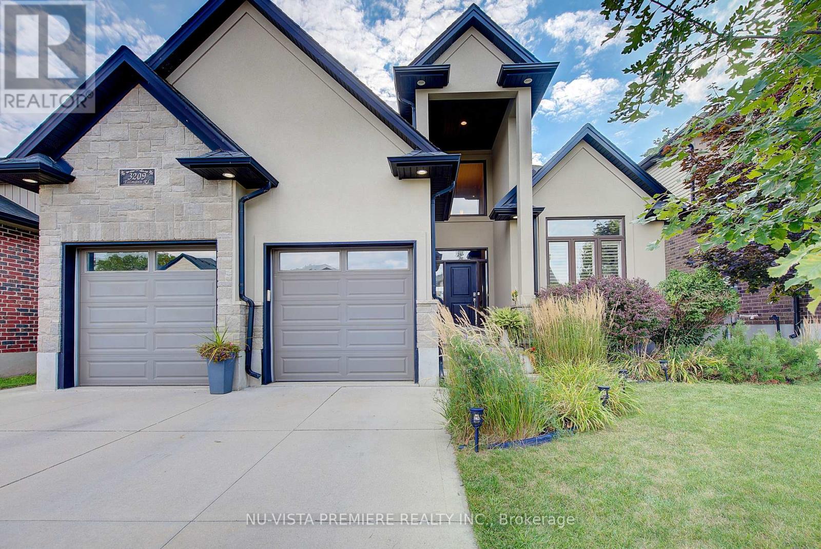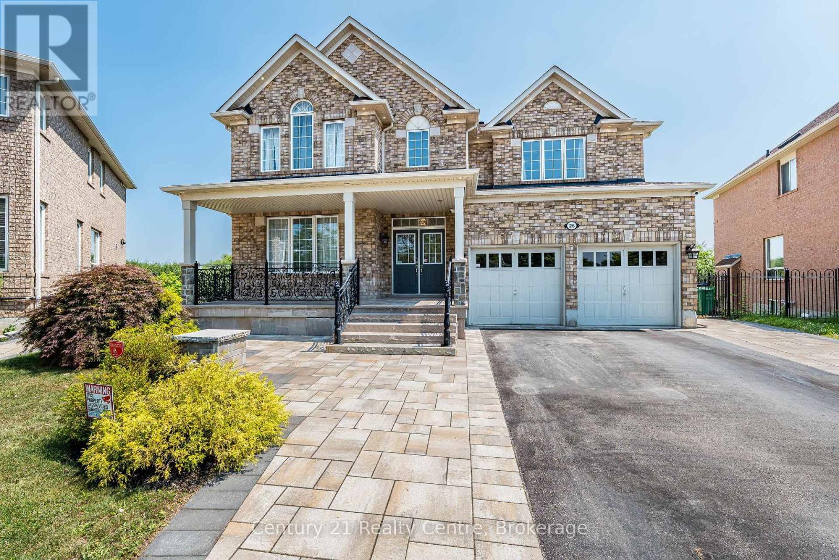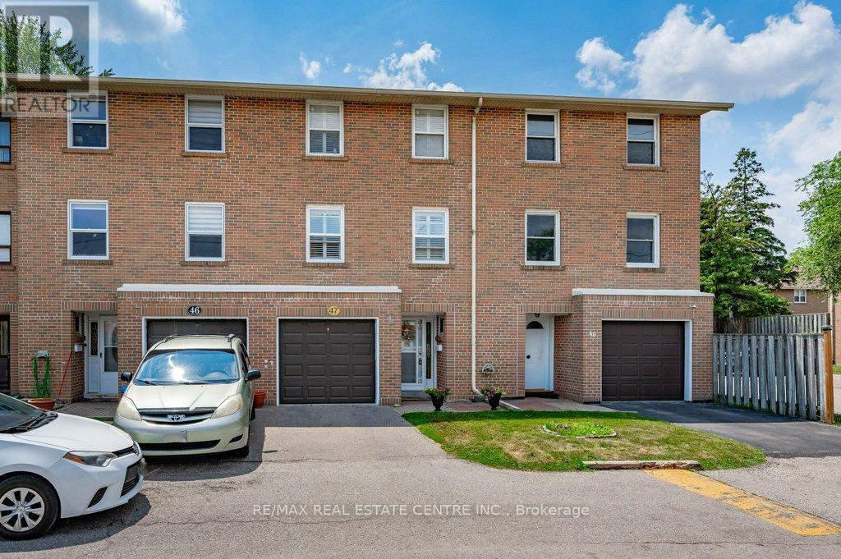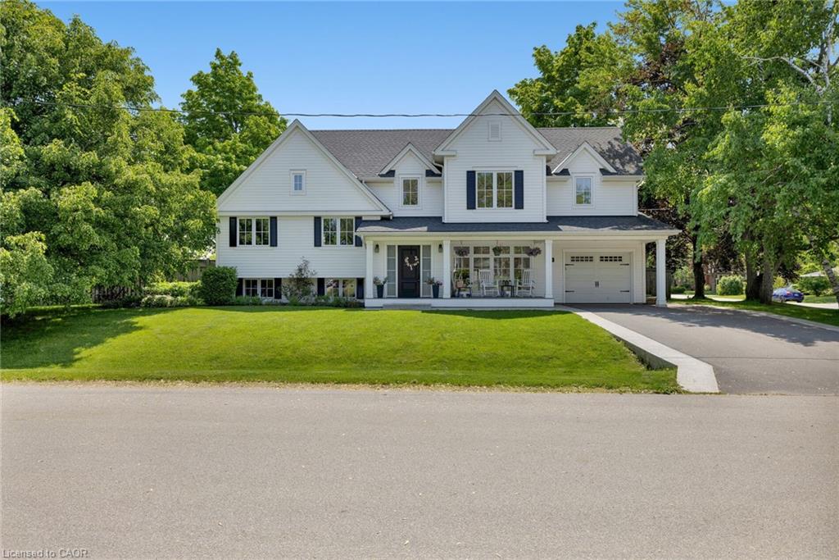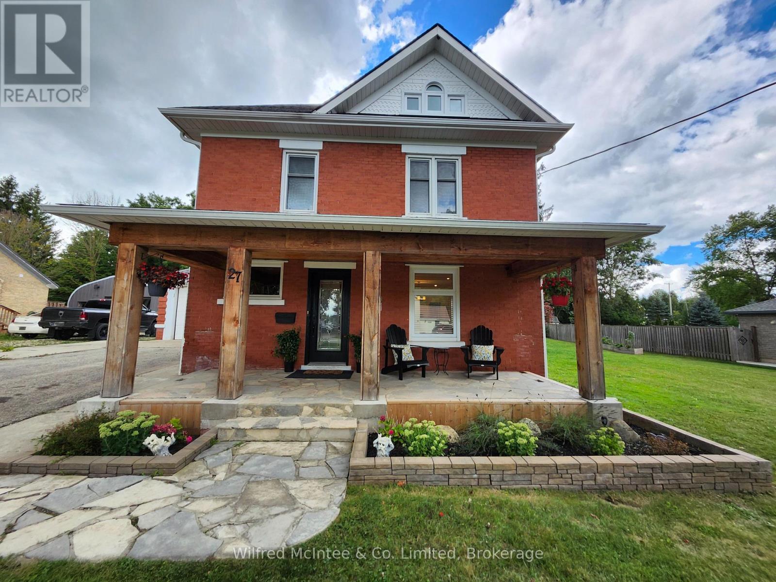
Highlights
Description
- Time on Houseful11 days
- Property typeSingle family
- Neighbourhood
- Median school Score
- Mortgage payment
Welcome to this charming 3-bedroom, 3-bathroom home at 27 William St N in the quaint town of Clifford, Ontario. This spotless home has been tastefully updated with modern amenities, featuring a spacious open-concept kitchen, dining, and family area with a stylish kitchen boasting tile backsplash, solid surface countertops, and upgraded appliances. The design seamlessly connects the living spaces, creating a bright and airy feel. The three spacious bedrooms are complemented by an extra attic space ready to add a room for whatever needs your family has, perfect for an additional bedroom or storage. The family room includes a cozy gas fireplace and large windows overlooking the oversized yard, creating an inviting space for relaxation and gatherings. Additional highlights include a finished space in the basement featuring a recreation room, bathroom, kitchen, and separate entrance, ideal for guests or extended family, along with gas forced air heating, central air conditioning, updated windows, an attached garage, a detached storage shed, mature trees, and walk-up basement. With lots of space, comfortable living, and contemporary amenities, this home is ideal for growing families. Owning a home in this peaceful Clifford location offers numerous advantages for families and nature lovers alike. Just about 50 minutes from the stunning shores of Lake Huron, you'll enjoy easy access to beautiful beaches, boating, fishing, and waterfront activities that showcase Ontario's natural beauty. Proximity to Kitchener-Waterloo, only around hour away, provides the best of both worlds: escape to small-town living while enjoying quick trips to city amenities and shopping. Clifford itself is a friendly community with local parks, and essential services, fostering a deep connection with nature. Plus, properties in this growing Wellington County region often appreciate as smart investments. Don't miss the chance to own this meticulously maintained gem (id:63267)
Home overview
- Cooling Central air conditioning
- Heat source Natural gas
- Heat type Forced air
- Sewer/ septic Sanitary sewer
- # total stories 2
- Fencing Fenced yard
- # parking spaces 7
- Has garage (y/n) Yes
- # full baths 3
- # total bathrooms 3.0
- # of above grade bedrooms 3
- Has fireplace (y/n) Yes
- Subdivision Minto
- Directions 2107994
- Lot size (acres) 0.0
- Listing # X12363105
- Property sub type Single family residence
- Status Active
- Bathroom 2.4m X 2.2m
Level: 2nd - Bedroom 3.14m X 3.58m
Level: 2nd - Bedroom 3.14m X 3.53m
Level: 2nd - Primary bedroom 3.47m X 4.26m
Level: 2nd - Bathroom 2.4m X 2m
Level: 2nd - Other 5.18m X 4.21m
Level: 3rd - Other 3.3m X 4.8m
Level: Lower - Kitchen 3.9m X 3.6m
Level: Lower - Recreational room / games room 3.5m X 5.1m
Level: Lower - Bathroom 2.2m X 2.4m
Level: Main - Family room 5.91m X 5.71m
Level: Main - Living room 5.9m X 5.8m
Level: Main - Laundry 3.22m X 2.18m
Level: Main - Kitchen 5.7m X 3.9m
Level: Main
- Listing source url Https://www.realtor.ca/real-estate/28773995/27-william-street-n-minto-minto
- Listing type identifier Idx

$-1,784
/ Month

