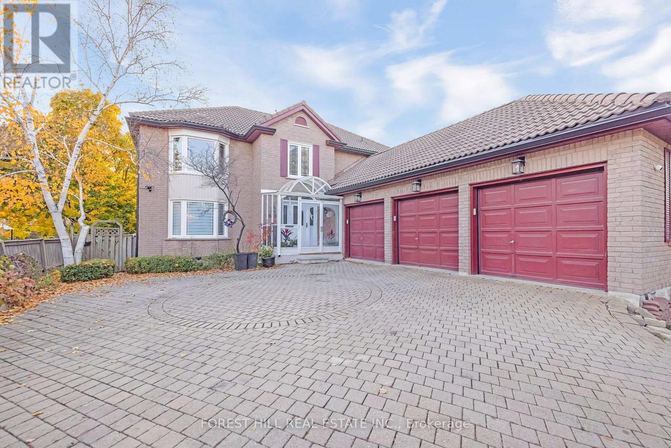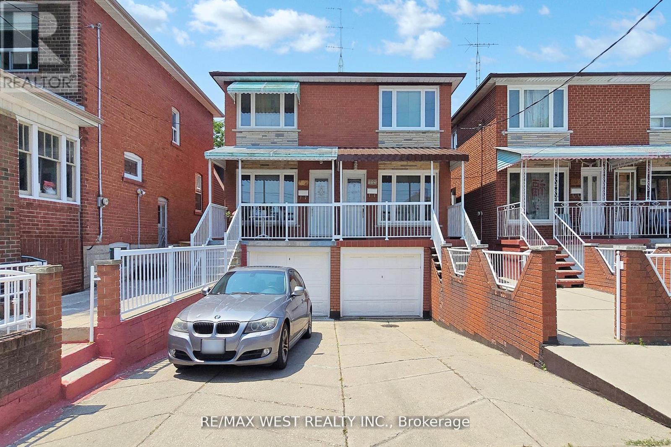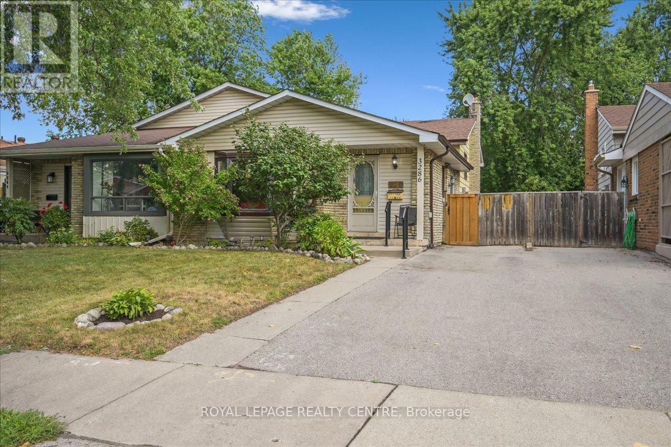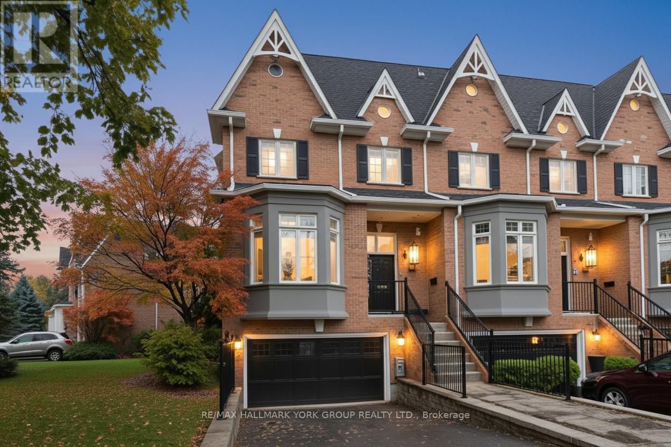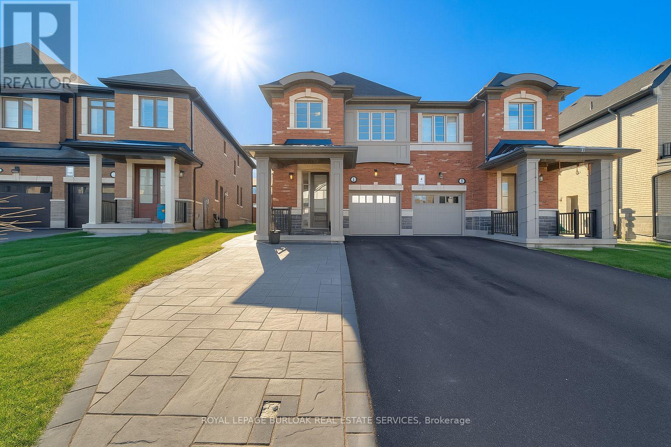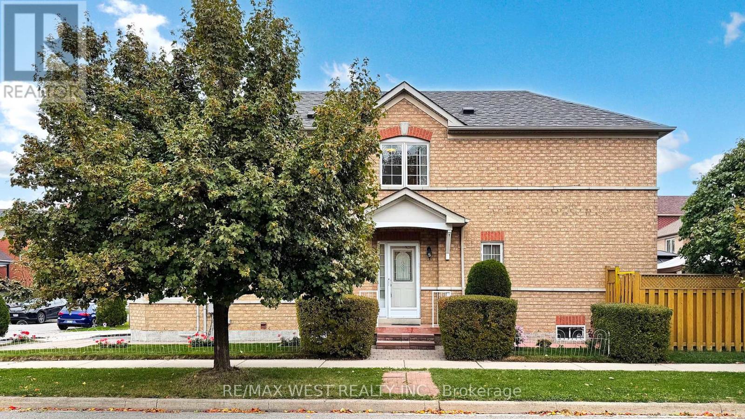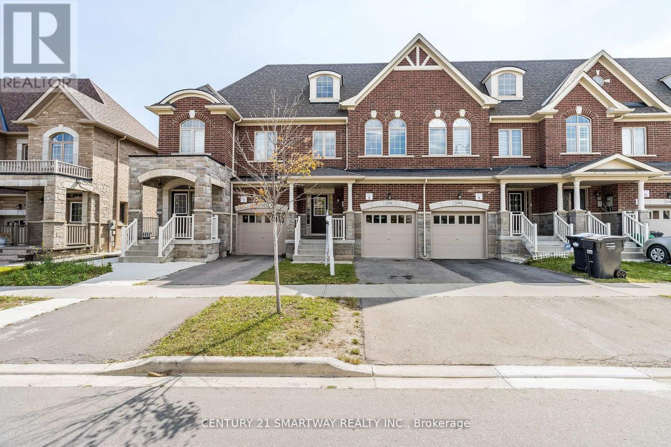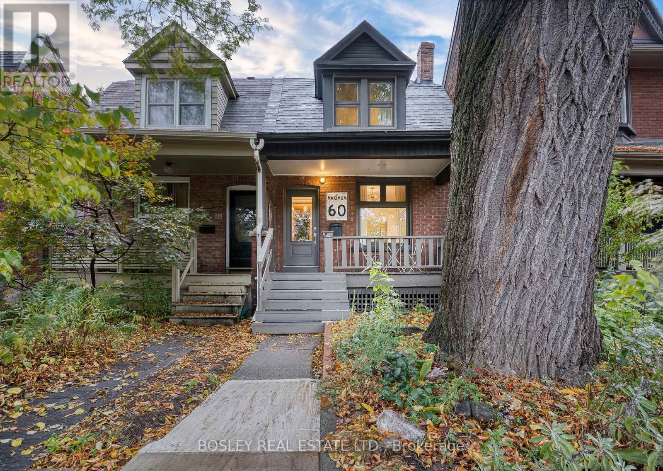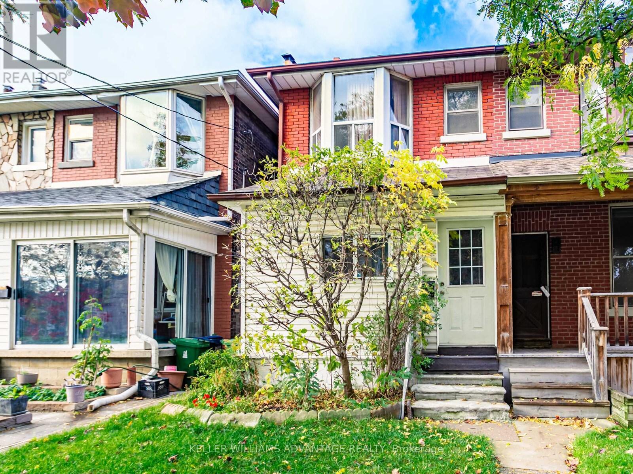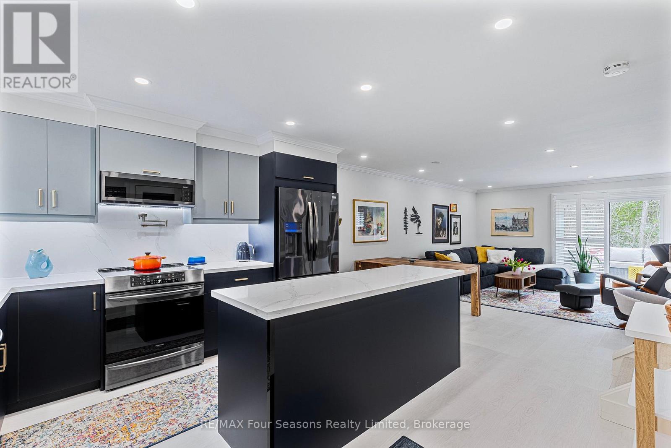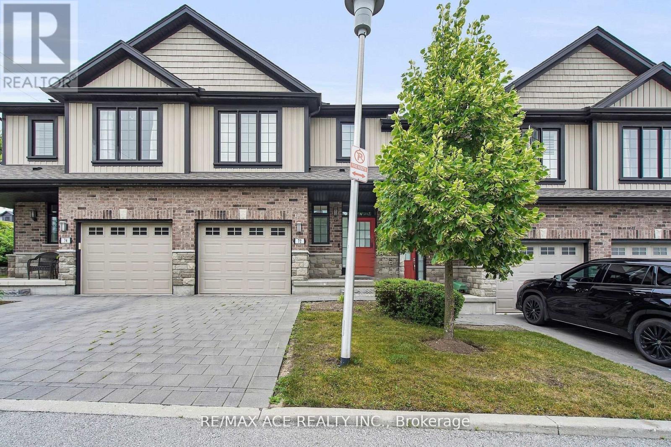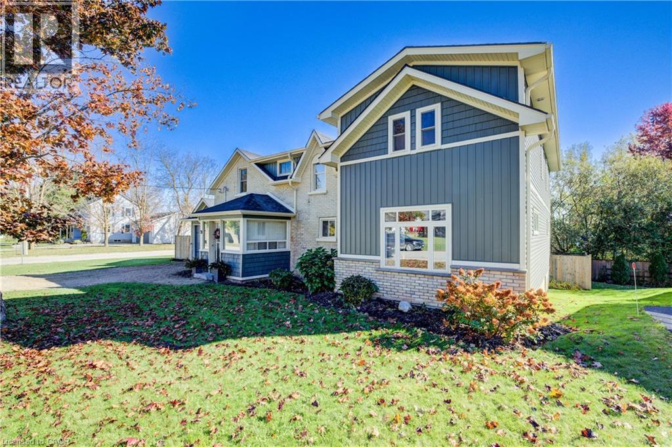
Highlights
Description
- Home value ($/Sqft)$231/Sqft
- Time on Housefulnew 4 days
- Property typeSingle family
- Neighbourhood
- Median school Score
- Mortgage payment
Discover the perfect blend of old-world charm and modern living in this beautifully updated century home, enhanced by a 44' x 16' addition completed in 2020. Offering 3+1 bedrooms and 2.5 baths, this property combines classic character with contemporary upgrades for a truly one-of-a-kind living experience—perfect for growing families. The spacious primary suite feels like a private retreat, featuring a walk-in closet and a luxury ensuite complete with a glass shower and relaxing soaker tub. High ceilings, generous windows, and original architectural details create a warm and inviting atmosphere throughout. Step outside to the oversized back deck, designed for both sun and shade, with a partially covered area ideal for outdoor dining or quiet mornings with coffee. The fully fenced backyard offers privacy and space for kids, pets, and entertaining. The lower level adds even more potential, featuring a rec room and fourth bedroom just waiting for the flooring that suits your taste, along with a rough-in for a third full bath—ready to customize to your lifestyle. This home seamlessly blends heritage charm with today’s lifestyle comforts—ready to move in and enjoy. (id:63267)
Home overview
- Cooling None
- Heat source Natural gas
- Heat type Forced air
- Sewer/ septic Municipal sewage system
- # total stories 2
- # parking spaces 4
- Has garage (y/n) Yes
- # full baths 2
- # half baths 1
- # total bathrooms 3.0
- # of above grade bedrooms 4
- Community features Quiet area, community centre, school bus
- Subdivision Minto
- Directions 1876463
- Lot desc Landscaped
- Lot size (acres) 0.0
- Building size 2764
- Listing # 40783922
- Property sub type Single family residence
- Status Active
- Primary bedroom 7.849m X 4.597m
Level: 2nd - Laundry 3.404m X 2.108m
Level: 2nd - Bedroom 2.718m X 2.438m
Level: 2nd - Full bathroom 4.724m X 2.616m
Level: 2nd - Bedroom 3.048m X 2.896m
Level: 2nd - Den 3.175m X 3.81m
Level: 2nd - Bathroom (# of pieces - 4) 1.499m X 2.54m
Level: 2nd - Utility 2.134m X 1.118m
Level: Basement - Other 2.997m X 1.753m
Level: Basement - Bedroom 4.597m X 2.362m
Level: Basement - Recreational room 5.588m X 3.404m
Level: Basement - Kitchen 3.962m X 6.172m
Level: Main - Living room 5.893m X 4.699m
Level: Main - Bathroom (# of pieces - 2) 1.676m X 1.041m
Level: Main - Family room 6.706m X 4.572m
Level: Main - Sunroom 2.286m X 2.794m
Level: Main - Dining room 5.994m X 4.445m
Level: Main
- Listing source url Https://www.realtor.ca/real-estate/29051431/31-pellister-street-w-harriston
- Listing type identifier Idx

$-1,704
/ Month

