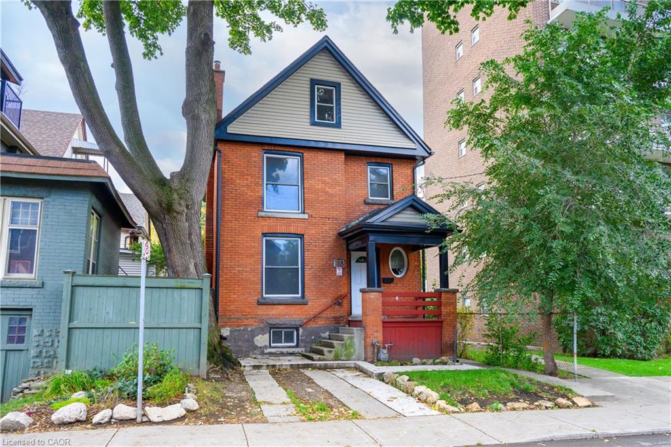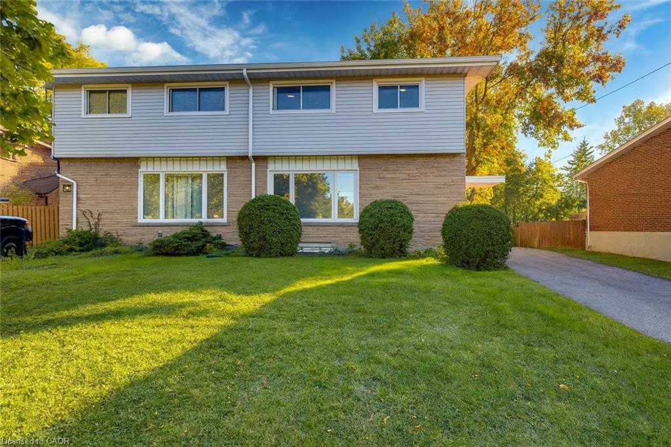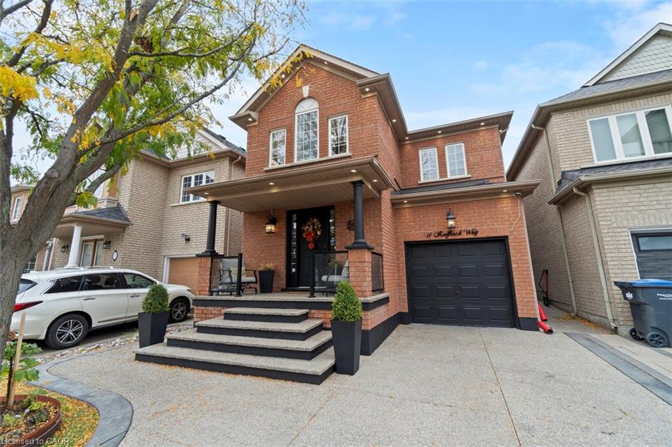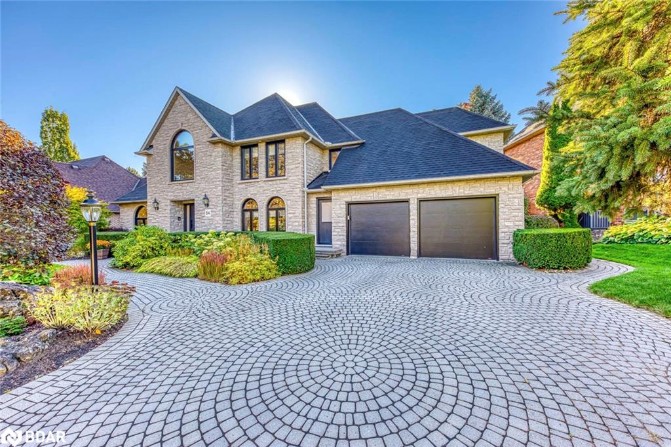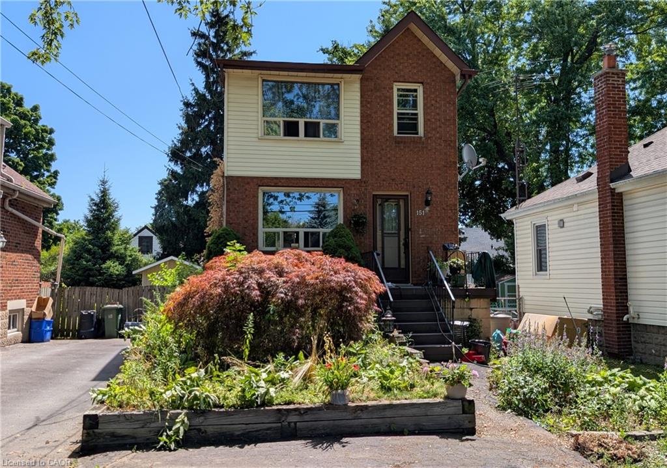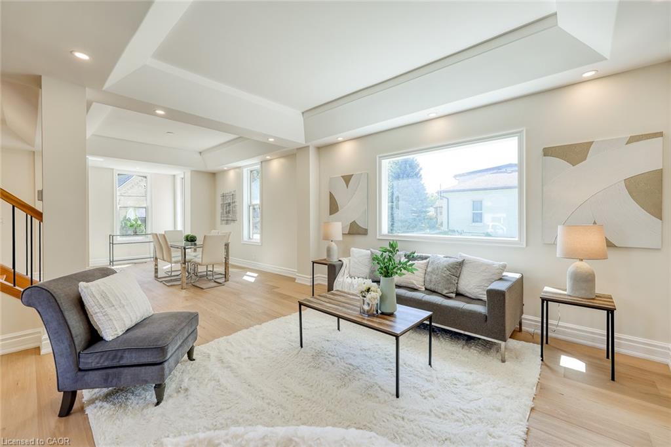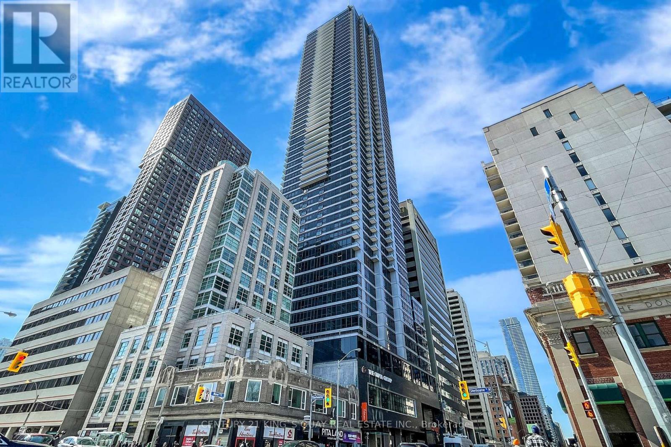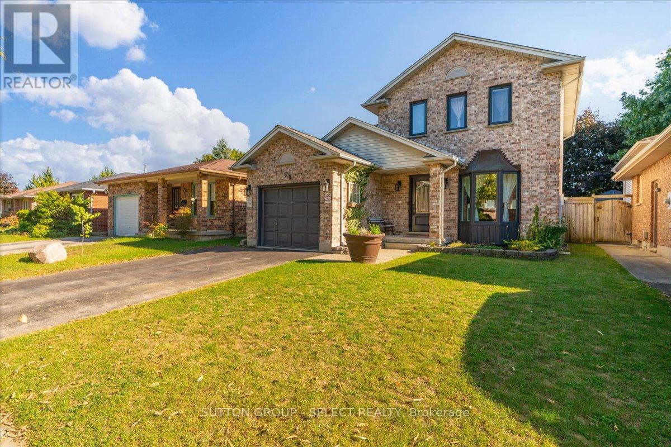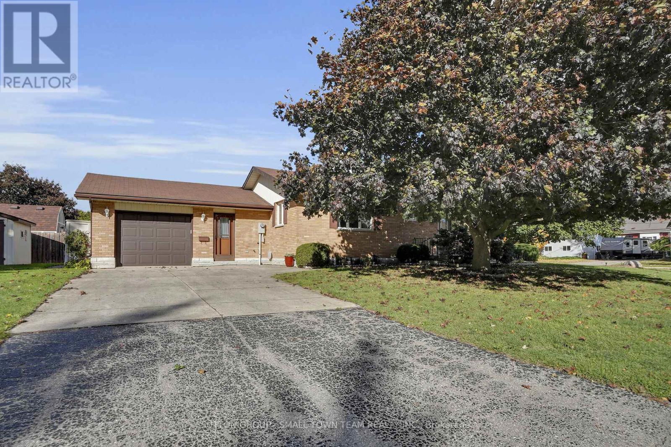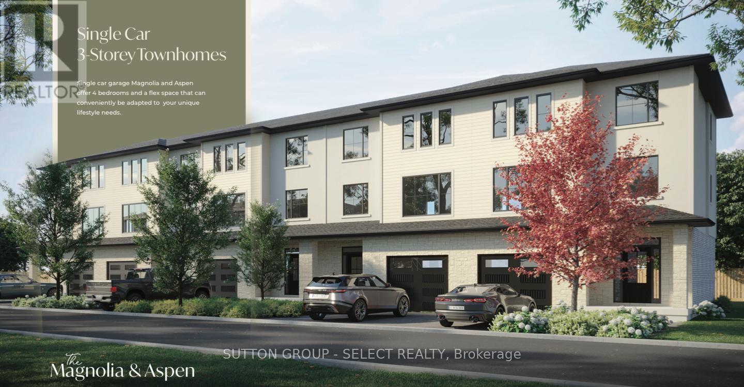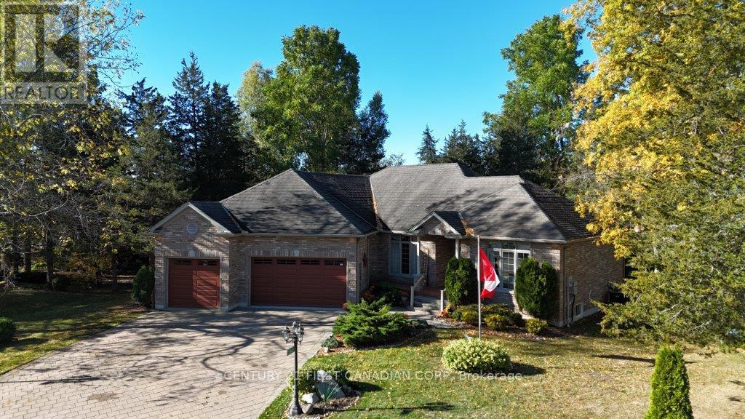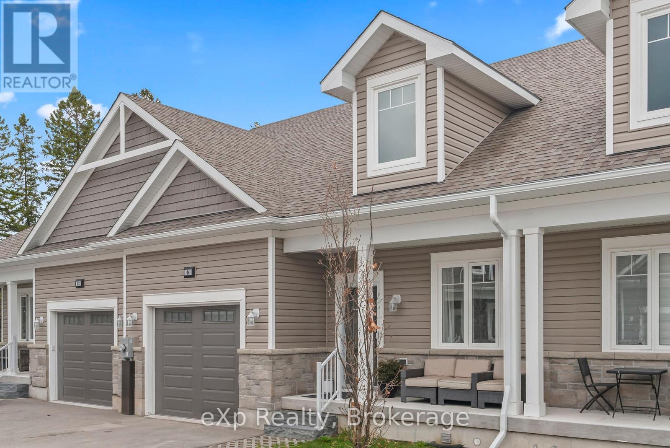
Highlights
Description
- Time on Houseful71 days
- Property typeSingle family
- Neighbourhood
- Median school Score
- Mortgage payment
Modern Comfort Meets Small-Town Charm. Close to amenities and school. If you're searching for a stylish and low-maintenance home with thoughtful design and room to grow, welcome to 24 George Street Unit 4 in Harriston. Tucked away on a quiet dead-end street, this beautifully crafted 4-year old 3-bedroom, 2.5-bath bungaloft townhouse offers the perfect blend of comfort, convenience, and contemporary living. Step inside to a light-filled, open-concept layout that feels both spacious and welcoming. The gourmet kitchen features a custom tile backsplash, stainless steel appliances, and a large island ideal for casual meals or entertaining friends. The main floor offers everyday ease with a generous primary suite (complete with walk-in closet and ensuite bath), a stylish powder room, and convenient laundry. The living and dining area flows effortlessly to a private back deck, your go-to spot for evening sunsets and quiet mornings with coffee. Upstairs, you'll find two more well-sized bedrooms and a full bath, offering flexibility for kids, guests, hobbies, or home office space. The unfinished lower level is clean, dry, with bathroom rough-in and full of potential whether you're dreaming of a cozy rec room, gym, or workshop. Built by Quality Homes, this property stands out for its quality construction and attention to detail. The exterior offers an attached garage, paved driveway, and manageable outdoor space for those who prefer life without heavy upkeep. Harriston is a friendly, growing town with trails, amenities, and a true sense of community, all just under an hour from Guelph, Halton Hills, and the Tri-Cities. If you've been waiting for a home that's move-in ready with room to personalize, this one is worth a closer look. Contact your Realtor today to book your private showing. (id:63267)
Home overview
- Cooling Central air conditioning, air exchanger
- Heat source Natural gas
- Heat type Forced air
- Sewer/ septic Sanitary sewer
- # total stories 2
- # parking spaces 2
- Has garage (y/n) Yes
- # full baths 2
- # half baths 1
- # total bathrooms 3.0
- # of above grade bedrooms 3
- Subdivision Minto
- Lot size (acres) 0.0
- Listing # X12336373
- Property sub type Single family residence
- Status Active
- Bathroom 3.33m X 1.71m
Level: 2nd - Bedroom 7.7m X 2.54m
Level: 2nd - Bedroom 5.47m X 4.58m
Level: 2nd - Laundry 2.27m X 2.89m
Level: Main - Bathroom 1.54m X 0.53m
Level: Main - Bathroom 2.84m X 1.54m
Level: Main - Primary bedroom 5.05m X 3.23m
Level: Main - Foyer 5.17m X 4.47m
Level: Main - Kitchen 5.7m X 2.56m
Level: Main - Dining room 3.89m X 2.42m
Level: Main - Living room 3.89m X 3.29m
Level: Main
- Listing source url Https://www.realtor.ca/real-estate/28715527/4-24-george-street-n-minto-minto
- Listing type identifier Idx

$-1,142
/ Month

