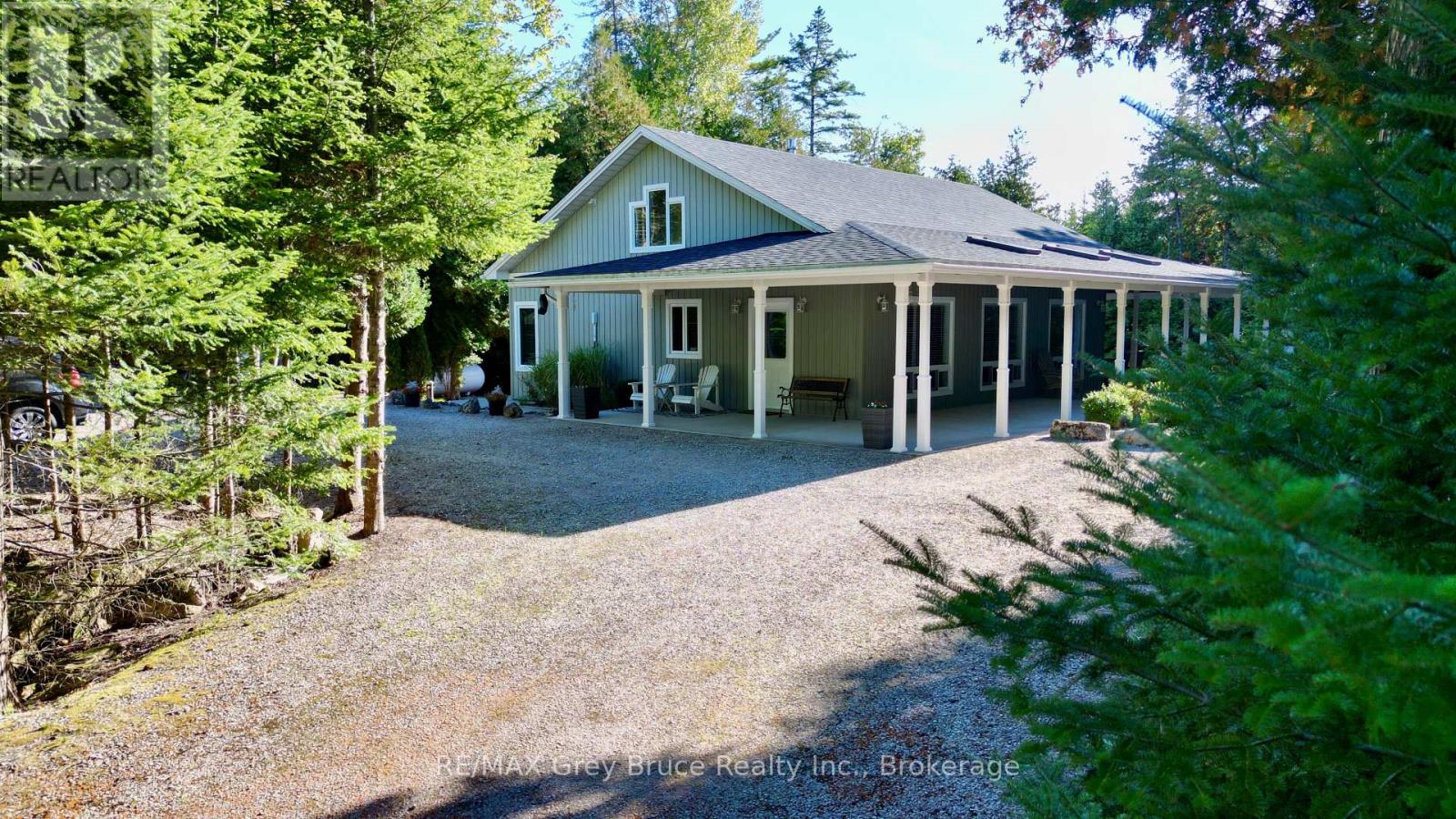
Highlights
Description
- Home value ($/Sqft)$276/Sqft
- Time on Houseful390 days
- Property typeResidential
- StyleBungalow
- Neighbourhood
- Median school Score
- Year built1964
- Garage spaces2
- Mortgage payment
This custom built 4-bedroom bungalow offers unparalleled privacy and serene views, backing onto picturesque pasture with no rear neighbors. Perfect for modern living, it features versatile work-from-home options and boasts two spacious living areas for your comfort and convenience. Step inside to discover numerous updates throughout, ensuring a move-in-ready experience. The lovely kitchen is loaded with soft close cabinetry, pot filler, granite countertops and a fantastic appliance package. The centerpiece is a massive 24x23' family room with cozy infloor heat, providing a perfect gathering space for family and friends. Outdoors, enjoy the above-ground heated saltwater pool or screened in porch area all surrounded by lush landscaping that enhances the home's already impressive curb appeal. Work away at your projects and hobbies at the detached workshop or 2 attached garage bays. Parking is never an issue with ample space for up to 10 vehicles. The invisible fence will keep pets safe and happy and the back-up generator ensures peace of mind. This home truly has it all – privacy, comfort, and convenience in a beautiful setting. Don't miss your chance to own this exceptional property in Harriston!
Home overview
- Cooling Central air
- Heat type Natural gas,heat pump,hot water-other,radiant floor
- Pets allowed (y/n) No
- Sewer/ septic Sewer (municipal)
- Construction materials Vinyl siding
- Foundation Concrete perimeter,slab
- Roof Asphalt shing
- Exterior features Landscaped,lighting,private entrance,year round living
- Other structures Workshop
- # garage spaces 2
- # parking spaces 10
- Has garage (y/n) Yes
- Parking desc Attached garage,garage door opener,concrete
- # full baths 2
- # total bathrooms 2.0
- # of above grade bedrooms 4
- # of rooms 14
- Appliances Instant hot water,water heater owned,dishwasher,dryer,hot water tank owned,refrigerator,stove,washer
- Has fireplace (y/n) Yes
- Laundry information Laundry room, main level
- Interior features Auto garage door remote(s),bed & breakfast,in-law capability,upgraded insulation
- County Wellington
- Area Minto
- View Pasture
- Water source Municipal-metered
- Zoning description R1c
- Elementary school Minto clifford public school
- High school Norwell district secondary school
- Lot desc Urban,square,ample parking,corner lot,landscaped,library,place of worship,quiet area,rec./community centre,schools,shopping nearby
- Lot dimensions 132 x 130
- Approx lot size (range) 0 - 0.5
- Basement information Crawl space, unfinished, sump pump
- Building size 3083
- Mls® # 40600486
- Property sub type Single family residence
- Status Active
- Virtual tour
- Tax year 2024
- Listing type identifier Idx













