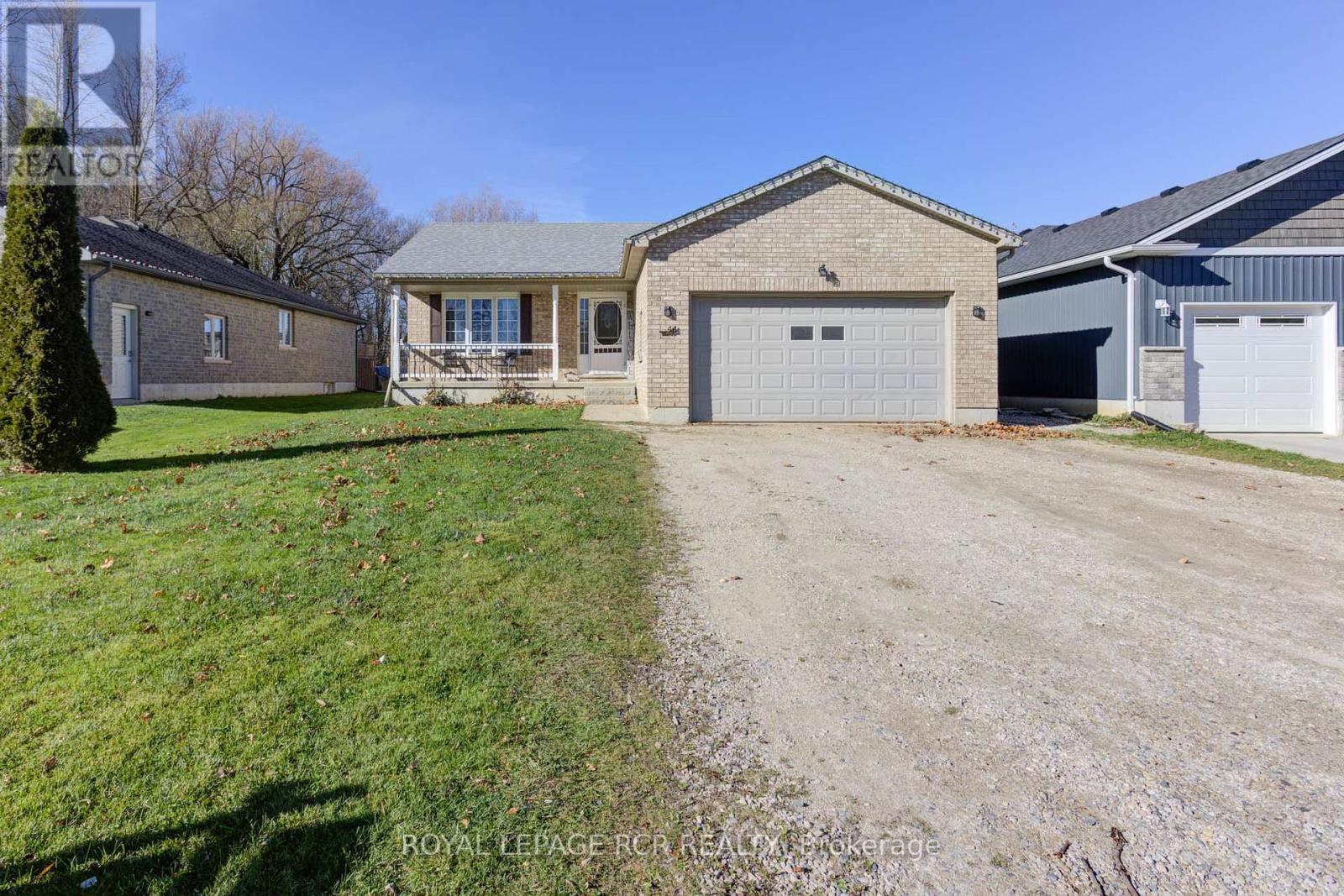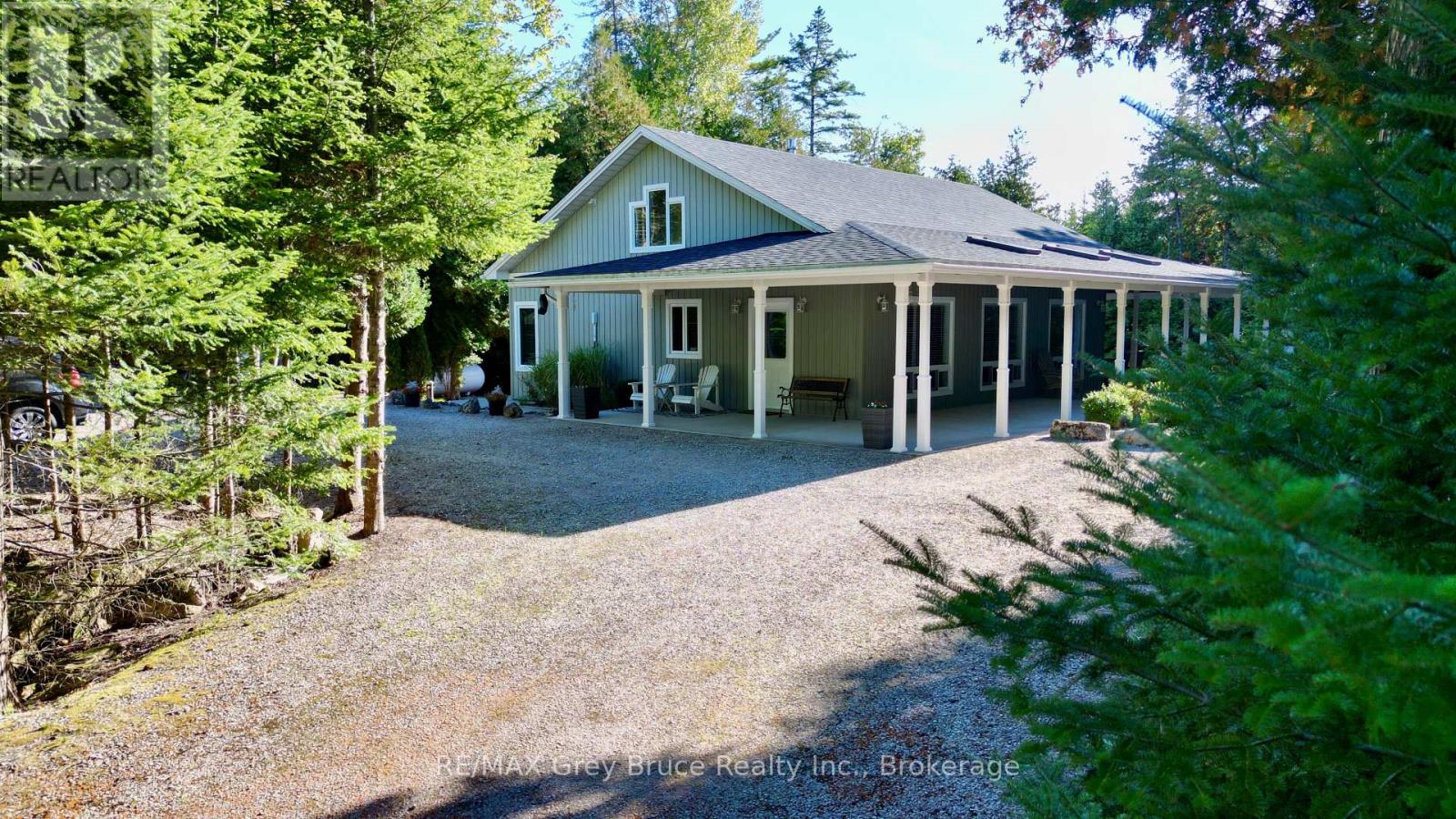
Highlights
This home is
13%
Time on Houseful
48 Days
School rated
5/10
Minto
-21.8%
Description
- Time on Houseful48 days
- Property typeSingle family
- StyleBungalow
- Neighbourhood
- Median school Score
- Mortgage payment
Built in 2006, this bungalow features Two oversized living spaces- each with their own full basement. The fully separate in law suite features 2 rear separate entrances with walkouts to multiple decks overlooking the fenced yard and no direct houses in behind. The large backyard features a separate fenced in dog run/kids play area, fish pond, shed, fire pit, tiki bar and hot tub for lots of entertaining. For the garage/shop lover in your family a fully gas heated 20 x21 garage with 240 volt wiring perfect for a welder with floor to ceiling industrial shelving. Roof 2021, Furnace/A/C 2018, Water Softener 2023, HWT 2020 (id:63267)
Home overview
Amenities / Utilities
- Cooling Central air conditioning
- Heat source Natural gas
- Heat type Forced air
- Sewer/ septic Sanitary sewer
Exterior
- # total stories 1
- # parking spaces 6
- Has garage (y/n) Yes
Interior
- # full baths 3
- # total bathrooms 3.0
- # of above grade bedrooms 6
- Flooring Laminate, carpeted
- Has fireplace (y/n) Yes
Location
- Subdivision Minto
Overview
- Lot size (acres) 0.0
- Listing # X12375344
- Property sub type Single family residence
- Status Active
Rooms Information
metric
- 3rd bedroom 4.27m X 3.96m
Level: Basement - 4th bedroom 7.62m X 4.27m
Level: Basement - Kitchen 3.96m X 4.57m
Level: Main - Primary bedroom 3.51m X 4.27m
Level: Main - Kitchen 3.96m X 3.66m
Level: Main - Living room 3.96m X 3.66m
Level: Main - Living room 4.88m X 4.57m
Level: Main - Dining room 4.57m X 2.74m
Level: Main - 2nd bedroom 4.27m X 3.66m
Level: Main - Primary bedroom 3.05m X 3.96m
Level: Main - 5th bedroom 2.74m X 2.13m
Level: Main
SOA_HOUSEKEEPING_ATTRS
- Listing source url Https://www.realtor.ca/real-estate/28801564/44-geddes-street-w-minto-minto
- Listing type identifier Idx
The Home Overview listing data and Property Description above are provided by the Canadian Real Estate Association (CREA). All other information is provided by Houseful and its affiliates.

Lock your rate with RBC pre-approval
Mortgage rate is for illustrative purposes only. Please check RBC.com/mortgages for the current mortgage rates
$-1,866
/ Month25 Years fixed, 20% down payment, % interest
$
$
$
%
$
%

Schedule a viewing
No obligation or purchase necessary, cancel at any time
Nearby Homes
Real estate & homes for sale nearby











