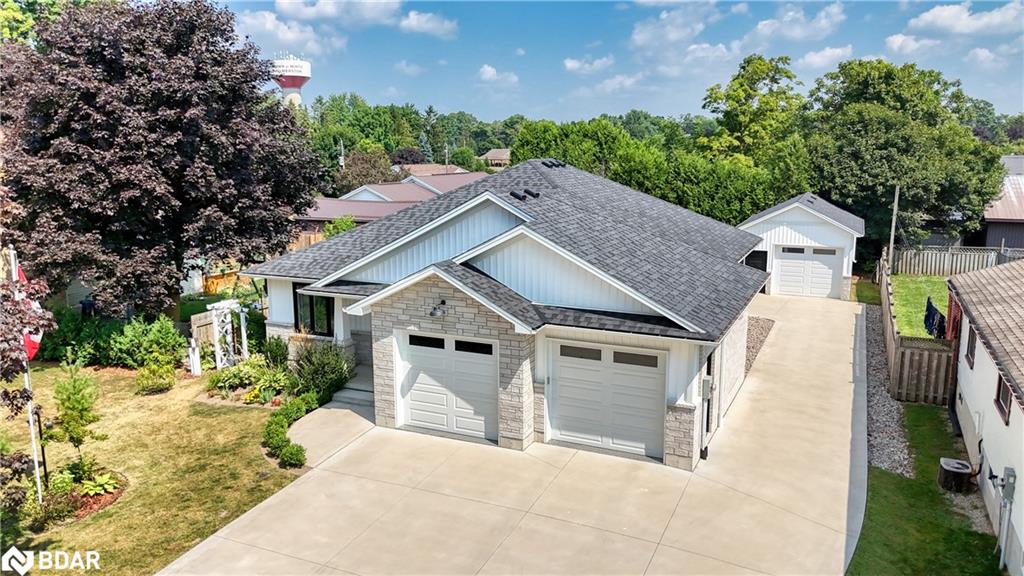- Houseful
- ON
- Minto
- Palmerston
- 635 King St

Highlights
Description
- Home value ($/Sqft)$385/Sqft
- Time on Houseful61 days
- Property typeResidential
- StyleBungalow
- Neighbourhood
- Median school Score
- Lot size8,712 Sqft
- Year built2020
- Garage spaces3
- Mortgage payment
Visit REALTOR® website for additional information. Stunning and better than new, this custom-built bungalow is finished top to bottom and still under Tarion warranty. The main level features a gorgeous custom kitchen with quartz island, high-end appliances, subway backsplash and is open to a spacious living room with gas fireplace. Sliders lead to a private screened porch with epoxy floor and BBQ hook-up. The primary suite offers a walk-in closet and glass shower ensuite, plus there's a 2nd bedroom, full bath and laundry. The lower level boasts a huge recroom with electric fireplace, 2 bedrooms, full bath and 3-person sauna. Outside enjoy ample parking, an attached double garage with Trusscore and epoxy floor, plus a 15' x 32' heated detached garage with gas, hydro and water. A concrete drive, pergola, shed and gardens complete the backyard oasis. Close to parks, trails and Palmerston amenities.
Home overview
- Cooling Central air
- Heat type Forced air, natural gas
- Pets allowed (y/n) No
- Sewer/ septic Sewer (municipal)
- Utilities Cable connected, cell service, electricity connected, fibre optics, garbage/sanitary collection, natural gas connected, street lights
- Construction materials Brick, vinyl siding
- Foundation Poured concrete
- Roof Asphalt shing
- Exterior features Landscaped
- Other structures Shed(s)
- # garage spaces 3
- # parking spaces 8
- Has garage (y/n) Yes
- Parking desc Attached garage, detached garage, concrete
- # full baths 3
- # total bathrooms 3.0
- # of above grade bedrooms 4
- # of below grade bedrooms 2
- # of rooms 11
- Appliances Water heater owned, dishwasher, dryer, microwave, refrigerator, stove, washer
- Has fireplace (y/n) Yes
- Laundry information Laundry room, main level
- Interior features High speed internet, auto garage door remote(s), ceiling fan(s), floor drains, sauna
- County Wellington
- Area Minto
- Water source Municipal
- Zoning description R2
- Lot desc Urban, rectangular, greenbelt, hospital, landscaped, park, place of worship, playground nearby, school bus route, schools
- Lot dimensions 66 x 132
- Approx lot size (range) 0 - 0.5
- Lot size (acres) 0.2
- Basement information Full, finished
- Building size 2439
- Mls® # 40762203
- Property sub type Single family residence
- Status Active
- Virtual tour
- Tax year 2024
- Recreational room Basement
Level: Basement - Bedroom Basement
Level: Basement - Bathroom Basement
Level: Basement - Bedroom Basement
Level: Basement - Kitchen Main
Level: Main - Bedroom Main
Level: Main - Bathroom Main
Level: Main - Living room Main
Level: Main - Laundry Main
Level: Main - Bathroom Main
Level: Main - Primary bedroom Main
Level: Main
- Listing type identifier Idx

$-2,506
/ Month












