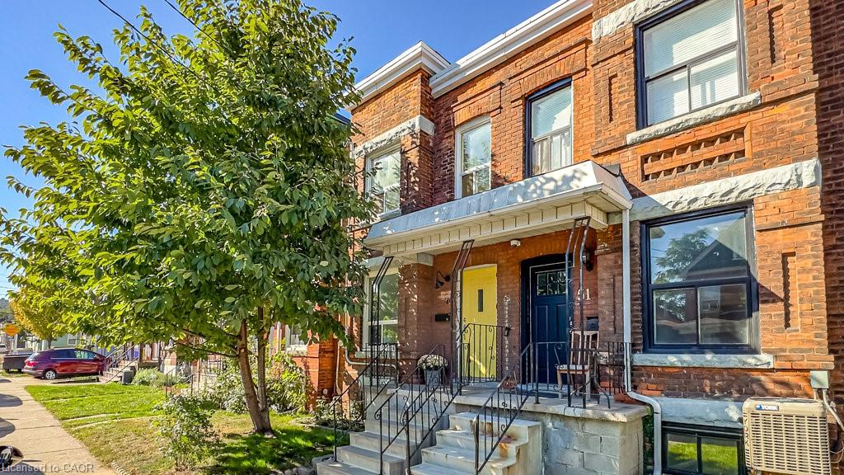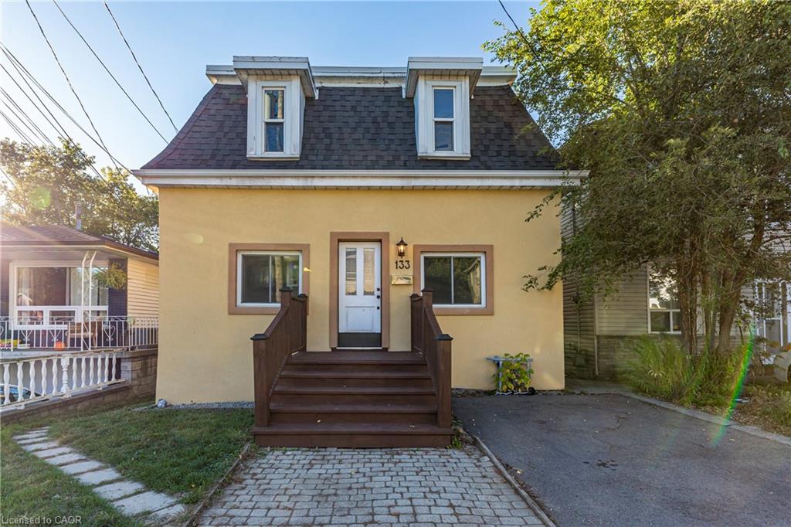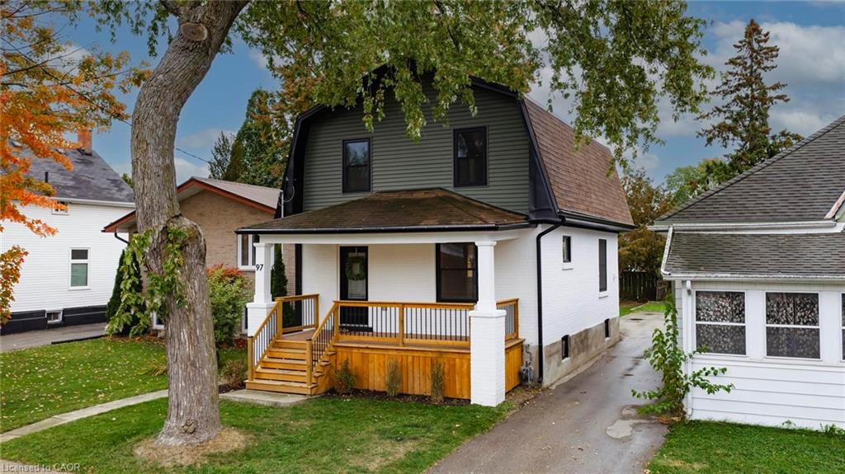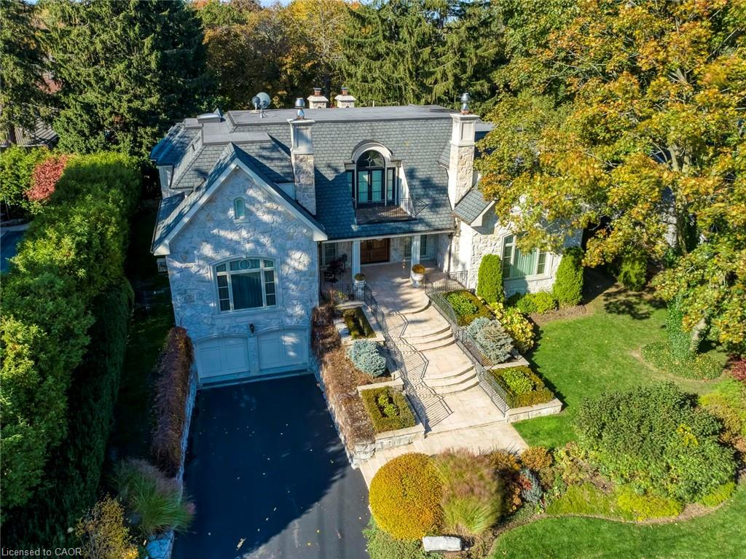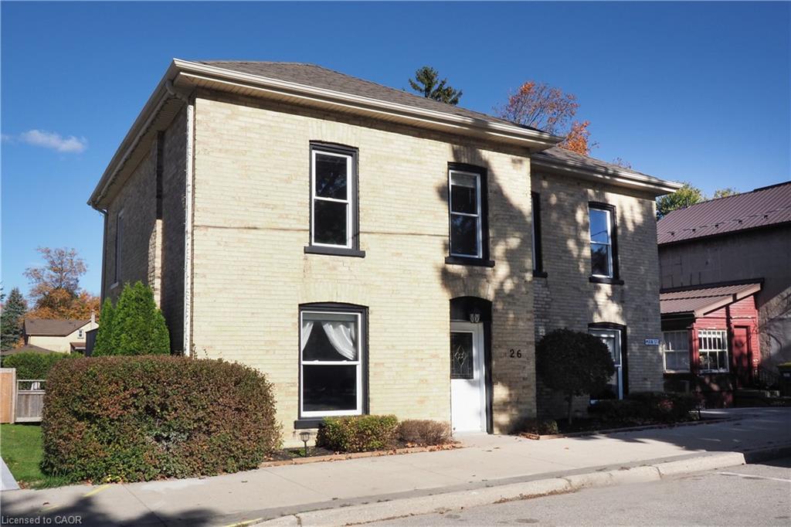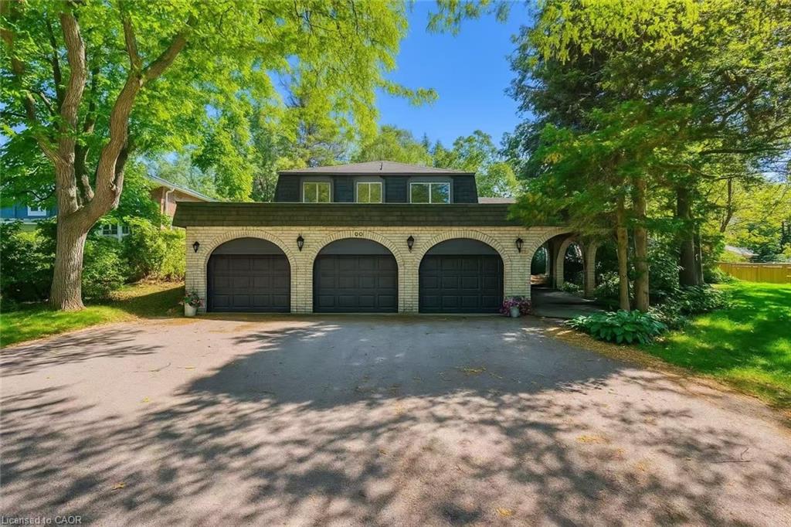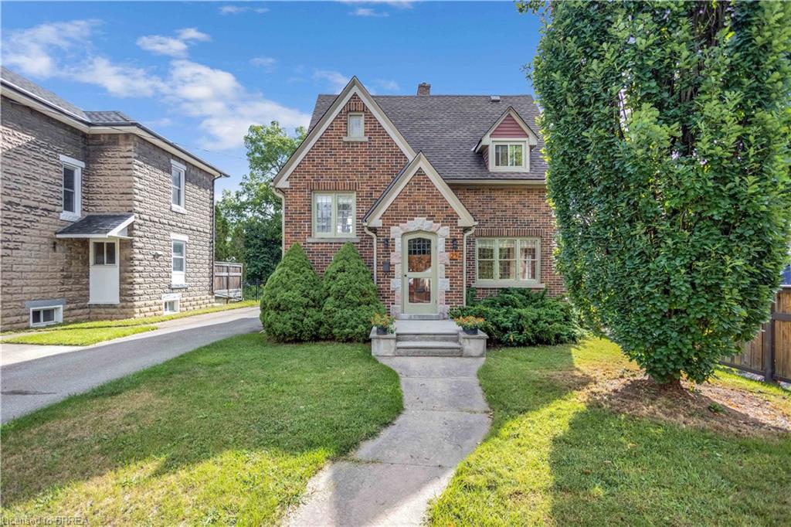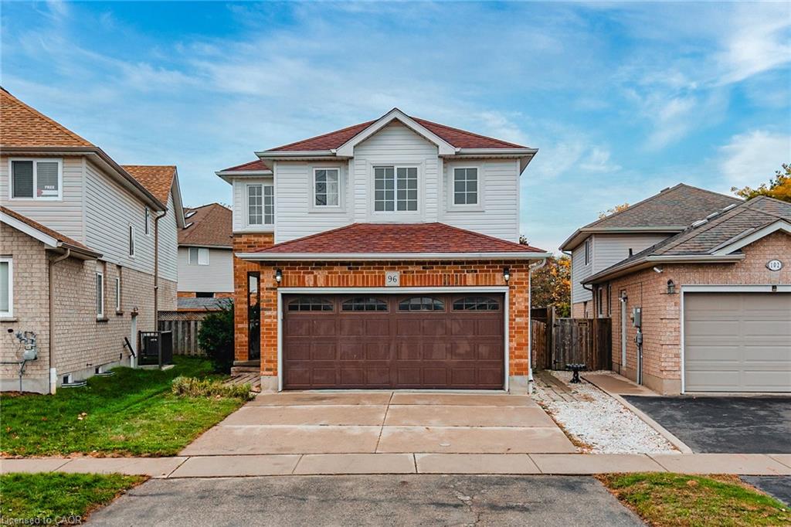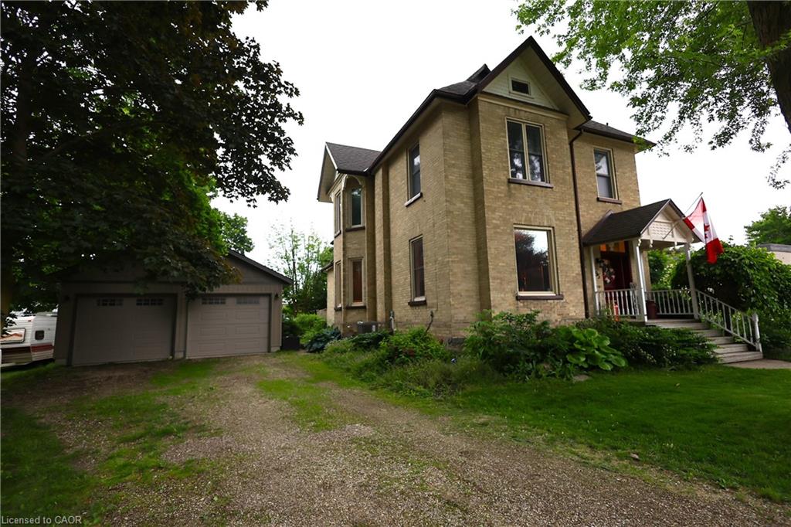
Highlights
Description
- Home value ($/Sqft)$265/Sqft
- Time on Houseful117 days
- Property typeResidential
- StyleTwo story
- Neighbourhood
- Median school Score
- Lot size0.25 Acre
- Year built1890
- Garage spaces2
- Mortgage payment
Move-In Ready Century Home with Heated Shop & In-Law Potential! Welcome to your family’s next chapter! This fabulous yellow-brick century home offers the charm of yesteryear with modern updates in all the right places. Situated on a generous 82’ x 132’ landscaped lot, this home is ideal for growing families seeking comfort, character, and convenience. Step onto the inviting front porch, through the stately red door, and into a spacious foyer with soaring 10’ ceilings that showcase the grandeur of this classic home. Original pine floors, pot lights, and bright principal rooms create a warm, welcoming atmosphere throughout. The heart of the home is the updated kitchen featuring stainless steel appliances, laminate countertops, and a massive center island perfect for meal prep or casual family breakfasts. Adjacent is the formal dining room and a large family room/mudroom with sliders to two decks — perfect for summer entertaining with approx. 460 sq ft of decking. The main floor has updated 2-piece bath and convenient laundry. Upstairs, discover 4 bedrooms, including a spacious primary suite above the addition, complete with a 4-piece ensuite, large walk-in closet, sitting area, and laminate flooring. The original bedrooms feature charming pine floors, and the main bath offers a double vanity and walk-in shower. Mechanical upgrades include roof, electrical & plumbing, vinyl windows and 2 gas furnaces. Tradesman will love the crown jewel — a 24’ x 32’ heated, plumbed, and insulated shop built in 2017 featuring 2 bays plus a rear drive-through, gas heater, 60 amp subpanel and R22 wall & R50 attic insulation. This home sits on a quiet, family-friendly street close to downtown Harriston and has easy highway access. Don’t miss this rare blend of charm, space, and functionality — ready for your family to move right in!
Home overview
- Cooling Central air
- Heat type Forced air, natural gas
- Pets allowed (y/n) No
- Sewer/ septic Sewer (municipal)
- Utilities Cable connected, cell service, electricity connected, fibre optics, garbage/sanitary collection, natural gas connected, street lights, phone connected
- Construction materials Brick
- Foundation Stone
- Roof Asphalt shing
- Exterior features Landscaped
- Other structures Workshop
- # garage spaces 2
- # parking spaces 9
- Has garage (y/n) Yes
- Parking desc Detached garage, garage door opener, gravel
- # full baths 2
- # half baths 1
- # total bathrooms 3.0
- # of above grade bedrooms 4
- # of rooms 13
- Appliances Water softener, built-in microwave, dishwasher, dryer, freezer, refrigerator, stove, washer
- Has fireplace (y/n) Yes
- Laundry information Laundry room, main level
- Interior features High speed internet, auto garage door remote(s)
- County Wellington
- Area Minto
- Water body type River/stream
- Water source Municipal
- Zoning description R1b
- Lot desc Urban, rectangular, city lot, highway access, library, major highway, open spaces, place of worship, public parking, quiet area, shopping nearby
- Lot dimensions 82 x 132
- Water features River/stream
- Approx lot size (range) 0 - 0.5
- Lot size (acres) 0.25
- Basement information Full, unfinished
- Building size 2522
- Mls® # 40743759
- Property sub type Single family residence
- Status Active
- Tax year 2024
- Bedroom Second
Level: 2nd - Primary bedroom Irregular
Level: 2nd - Bedroom Second
Level: 2nd - Other Second
Level: 2nd - Second
Level: 2nd - Bedroom Second
Level: 2nd - Bathroom Second
Level: 2nd - Eat in kitchen Main
Level: Main - Laundry Main
Level: Main - Bathroom Main
Level: Main - Den Main
Level: Main - Family room Main
Level: Main - Dining room Main
Level: Main
- Listing type identifier Idx

$-1,784
/ Month

