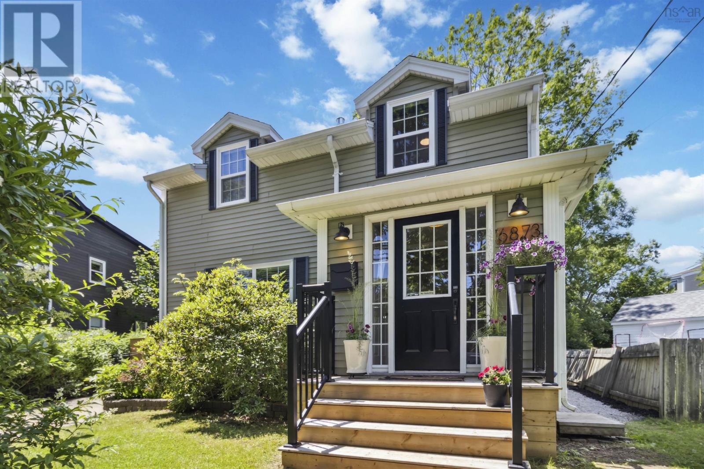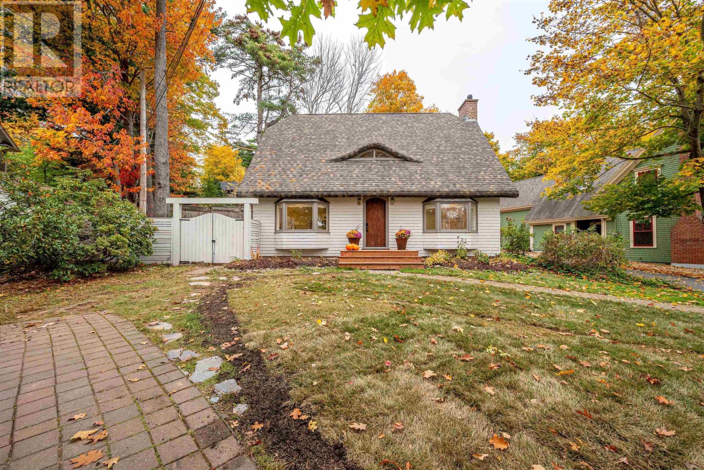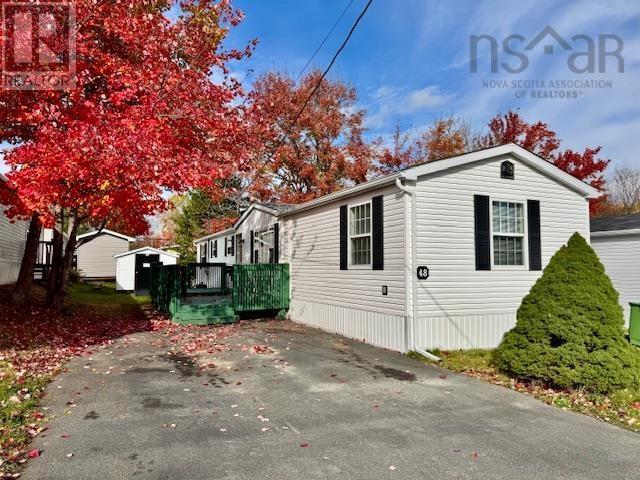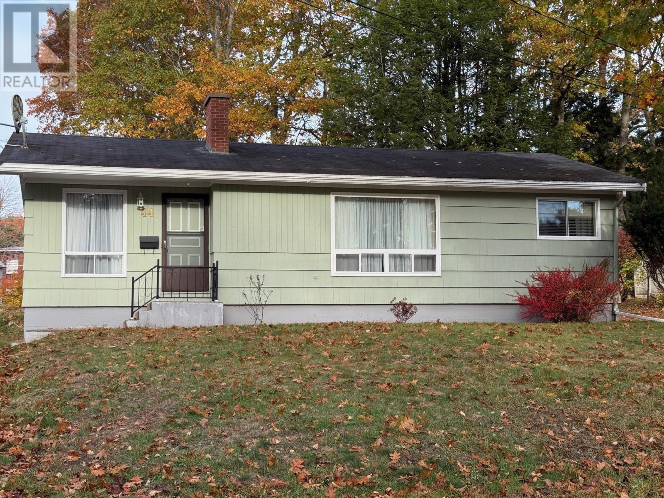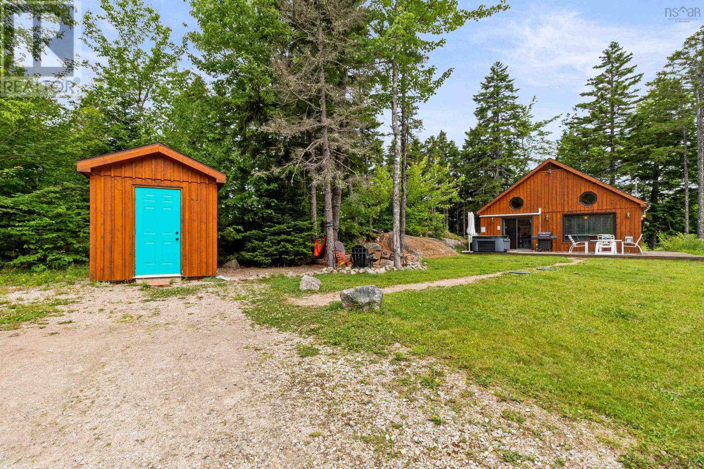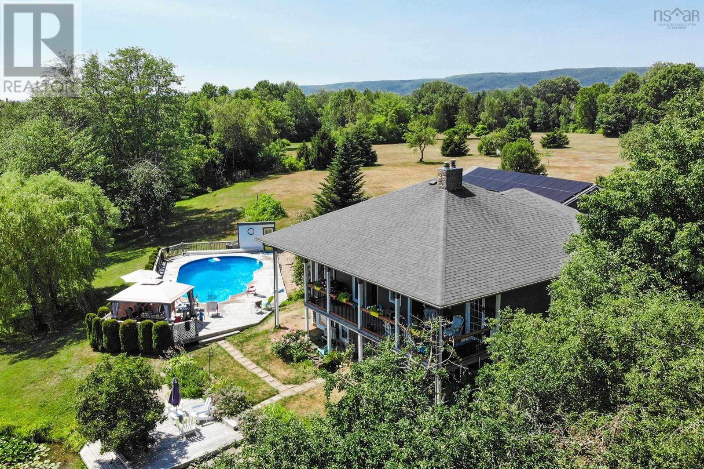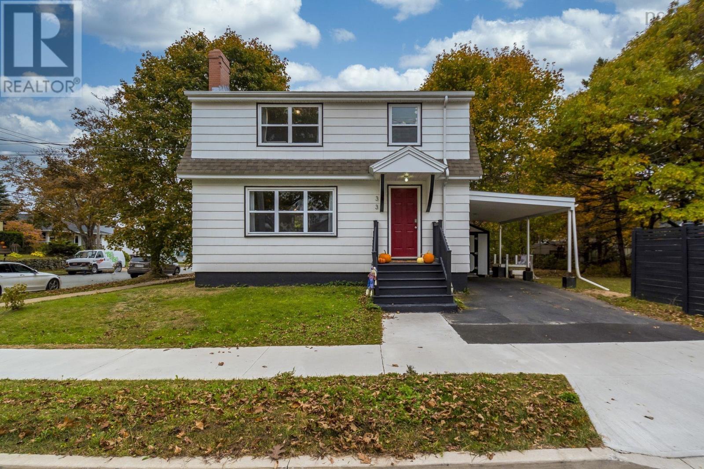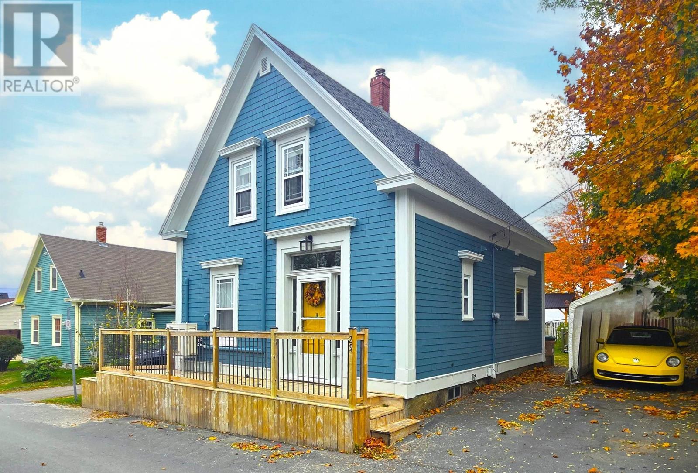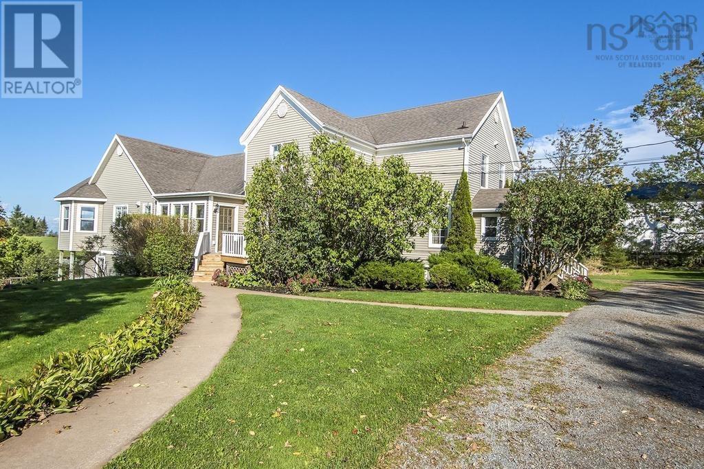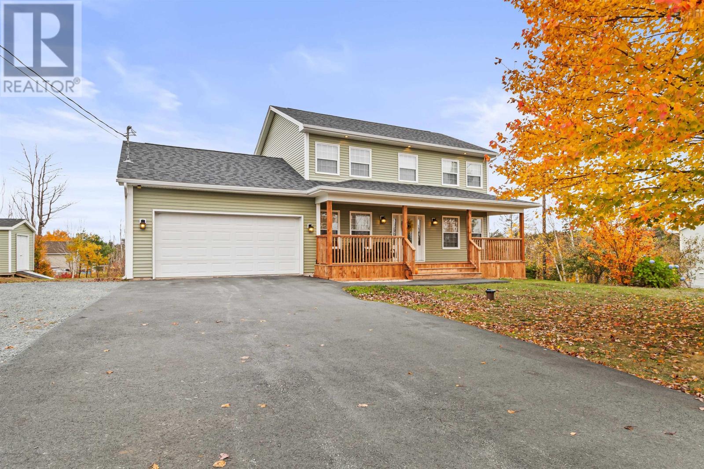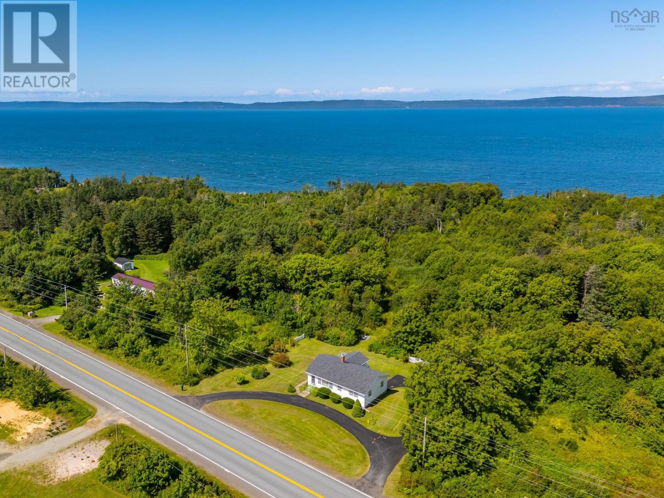- Houseful
- NS
- North West Cove
- B0J
- 168 Ocean Gate Dr
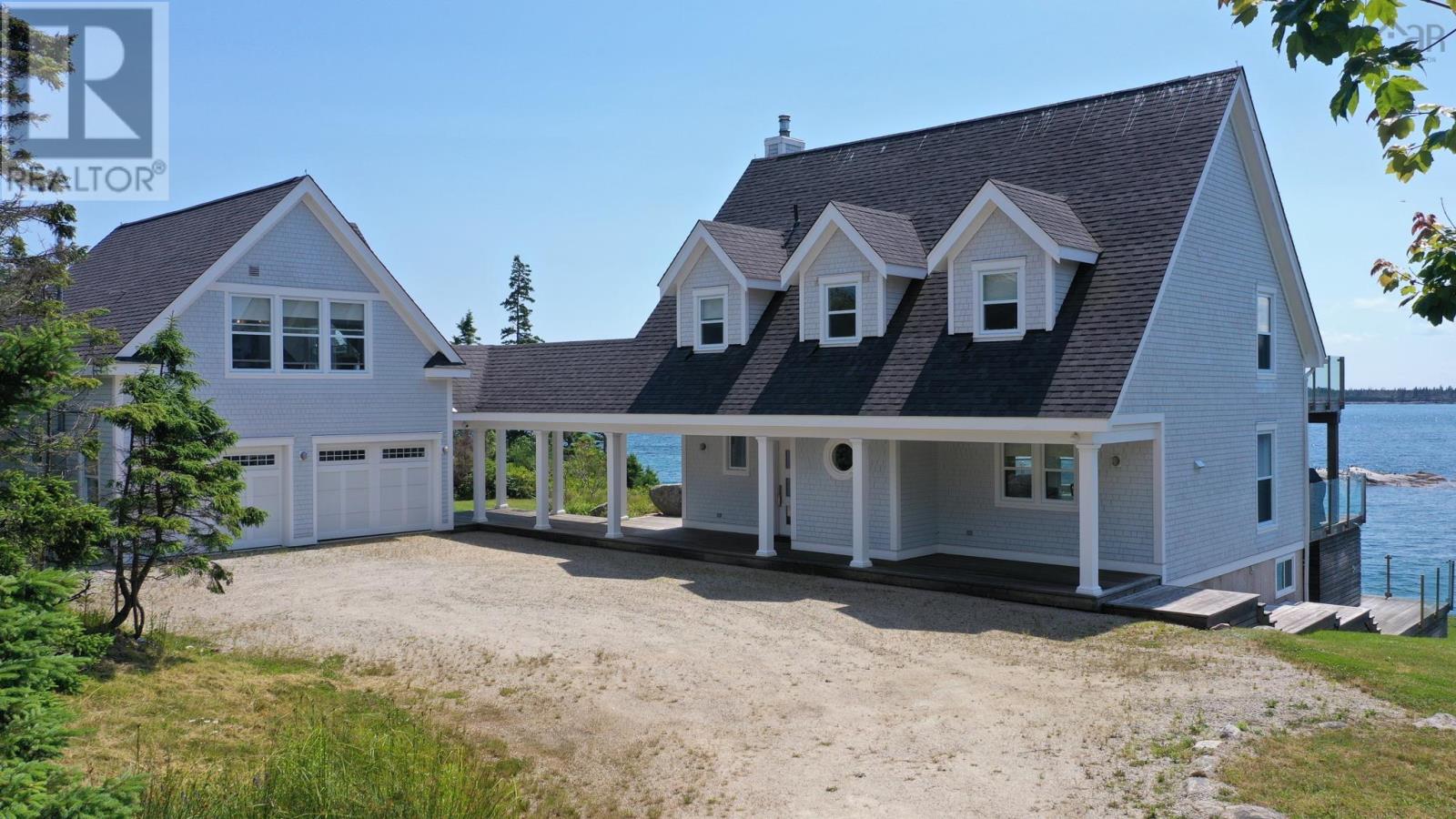
168 Ocean Gate Dr
168 Ocean Gate Dr
Highlights
Description
- Home value ($/Sqft)$661/Sqft
- Time on Houseful233 days
- Property typeSingle family
- Lot size2.84 Acres
- Year built1991
- Mortgage payment
L&S #1285. *** Visit Realtor.ca for video and 3D walk through! *** Peace, privacy and beauty. This is coastal living at its finest. Offering more than 500 feet of spectacular bold oceanfront, south-southwest exposure and sweeping views of the magnificent coastline, the setting is superb. This quintessential Nova Scotia home by the seaside beautifully integrates indoor & outdoor living with views from every vantage point and multiple accesses to verandas and cascading decks with transparent railings. Refined, yet casual, spacious but intimate enough for two; the living area is open & suffused with light, featuring a facade of floor to ceiling windows, beamed ceilings, wood burning fireplace with stone tile hearth and a terrific kitchen with soapstone countertops. Upstairs is a luxurious primary bedroom with sitting area and private deck, a sumptuous bathroom, guest room and laundry. Connected by breezeway is a double garage with a delightful second level guest suite with full bath, infloor radiant heat and magnificent ocean views. Redesigned and completed renovated in 2009 (architect Michael Grunsky, designer Kevin Muise) both inside and out. Meticulously maintained, recent upgrades include all new windows (main and guesthouse), expanded primary bedroom, new hot tub, custom blinds, painting, and extensive landscaping. Enjoy spectacular sunsets, great hiking, coastal trails and a splendid rocky shoreline. Part of The Pointe at Aspotogan, a strikingly beautiful private year-round community situated between Halifax and Chester. Residents share a 25 acre oceanfront park with small sand beach and enjoy lake access and community dock on Northwest Cove Lake. Covenants and home owners association apply. Note, foreign buyers ban does NOT apply to this property. (id:63267)
Home overview
- Sewer/ septic Septic system
- # total stories 2
- Has garage (y/n) Yes
- # full baths 1
- # half baths 1
- # total bathrooms 2.0
- # of above grade bedrooms 2
- Flooring Engineered hardwood, marble, other
- Subdivision North west cove
- View Ocean view
- Lot desc Landscaped
- Lot dimensions 2.84
- Lot size (acres) 2.84
- Building size 2838
- Listing # 202503909
- Property sub type Single family residence
- Status Active
- Bedroom 12.1m X 9.7m
Level: 2nd - Primary bedroom 25.4m X NaNm
Level: 2nd - Laundry 9.7m X NaNm
Level: 2nd - Other NaNm X 8m
Level: 2nd - Other NaNm X 7m
Level: 2nd - Bathroom (# of pieces - 1-6) 14m X NaNm
Level: 2nd - Other NaNm X 23m
Level: 2nd - Foyer 7.2m X 5.4m
Level: Main - Living room 20m X NaNm
Level: Main - Dining room 15m X 12.2m
Level: Main - Bathroom (# of pieces - 1-6) 6.3m X 5m
Level: Main - Kitchen 13.4m X 12m
Level: Main
- Listing source url Https://www.realtor.ca/real-estate/27970980/168-ocean-gate-drive-north-west-cove-north-west-cove
- Listing type identifier Idx

$-5,000
/ Month


