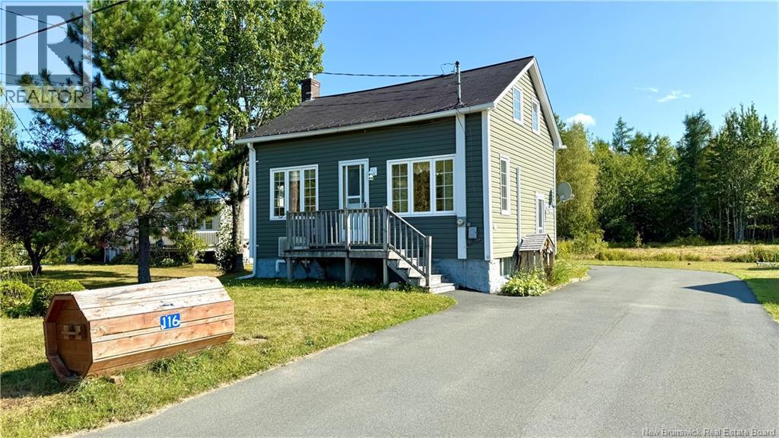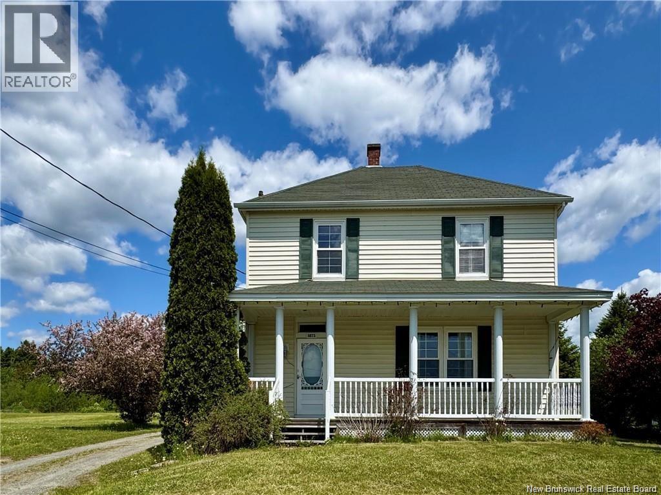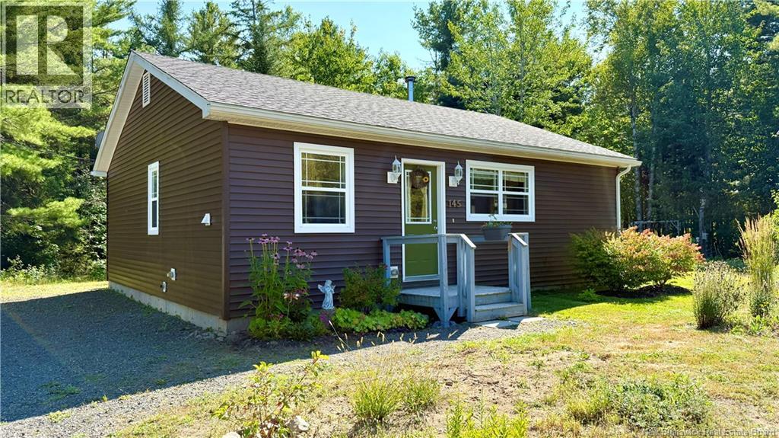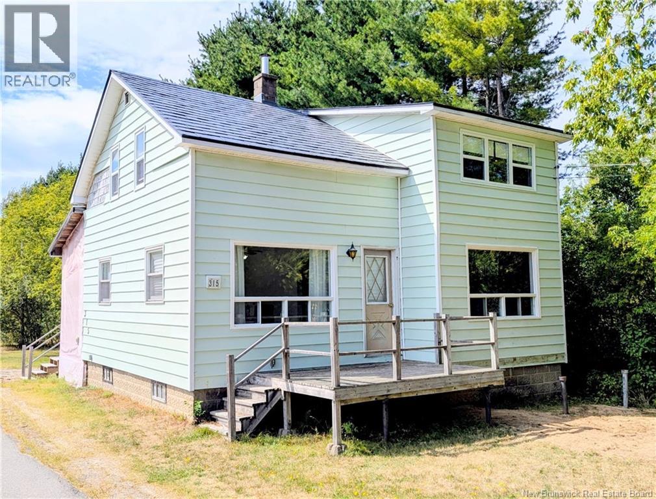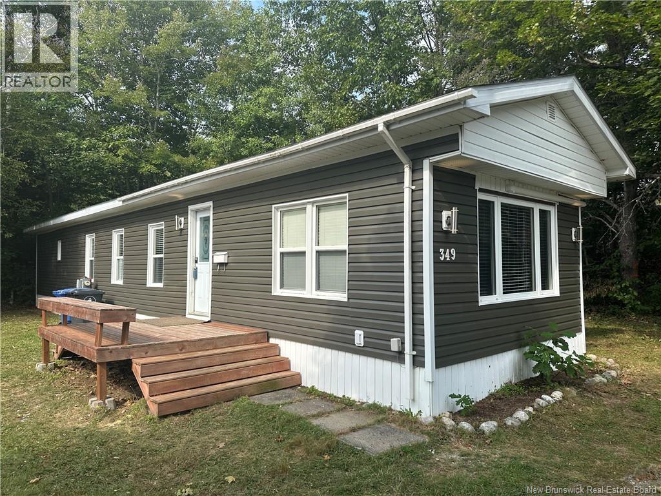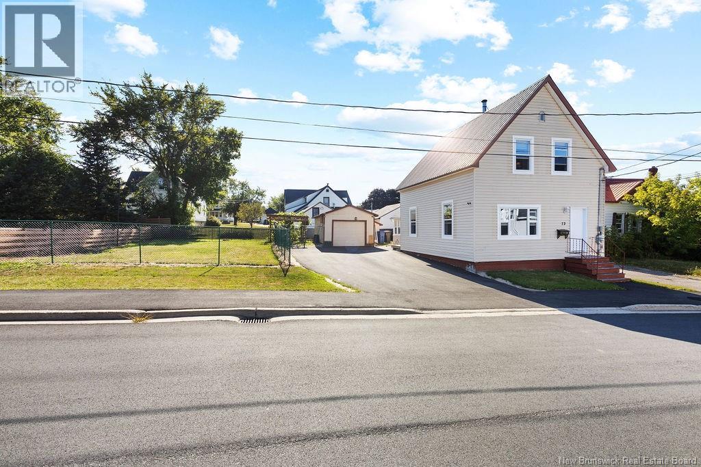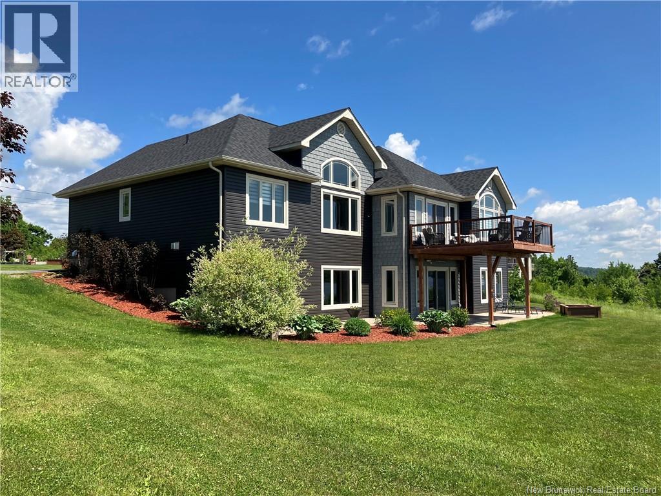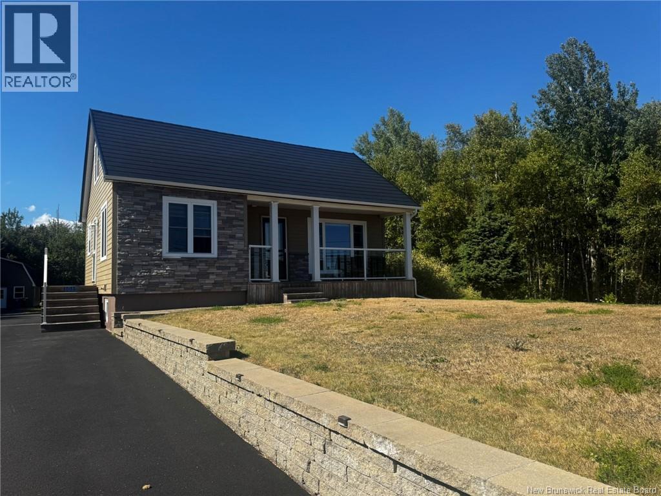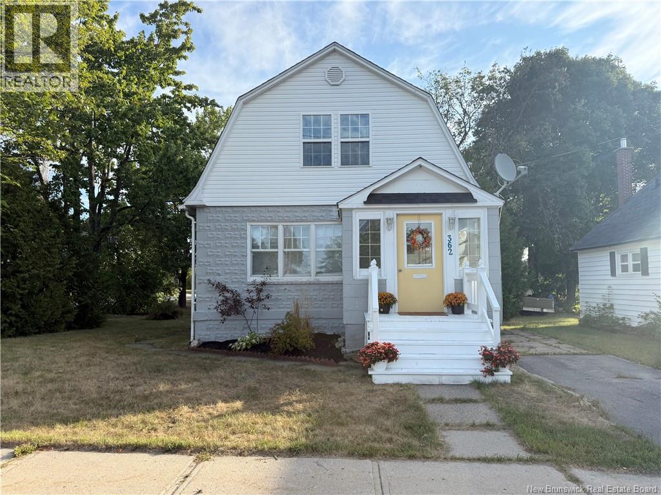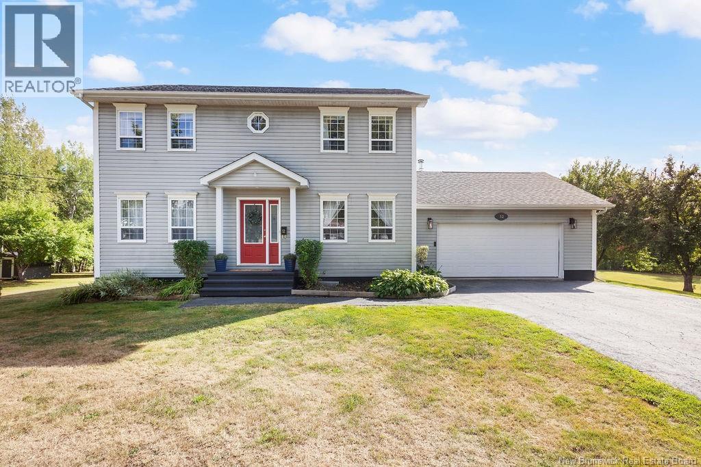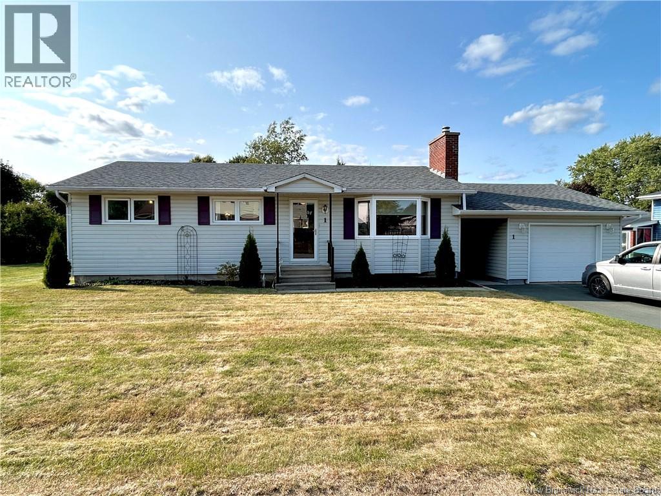
Highlights
Description
- Home value ($/Sqft)$217/Sqft
- Time on Housefulnew 12 hours
- Property typeSingle family
- StyleBungalow
- Lot size9,397 Sqft
- Year built1966
- Mortgage payment
Welcome to 1 Vanstone Avenue. This sweet bungalow with attached garage sits on a quaint side street that is walking distance to downtown Chatham, schools, shopping and the Federal Payroll Center. It offers nice curb appeal with a pretty lot, double paved driveway and breezeway from the house to the garage. This home has been well loved and is move in ready! Living space includes eat-in kitchen, dining room and living room with hardwood floors, full bathroom and three bedrooms. There is also a nice family room at the rear of the home and access to the backyard, deck and baby barn. The basement is partially finished with a large rec room, second bath and boasts two storage rooms and a workshop. Dont wait ... call today for a private viewing of this lovely home! (id:63267)
Home overview
- Cooling Heat pump
- Heat source Electric, wood
- Heat type Baseboard heaters, heat pump, stove
- Sewer/ septic Municipal sewage system
- # total stories 1
- Has garage (y/n) Yes
- # full baths 1
- # half baths 1
- # total bathrooms 2.0
- # of above grade bedrooms 3
- Flooring Carpeted, laminate, hardwood
- Lot desc Landscaped
- Lot dimensions 873
- Lot size (acres) 0.21571535
- Building size 1380
- Listing # Nb126413
- Property sub type Single family residence
- Status Active
- Bathroom (# of pieces - 2) 1.727m X 2.032m
Level: Basement - Recreational room 3.658m X 7.62m
Level: Basement - Bathroom (# of pieces - 1-6) 2.997m X 1.854m
Level: Main - Primary bedroom 3.683m X 3.073m
Level: Main - Kitchen 3.023m X 4.293m
Level: Main - Dining room 2.464m X 3.962m
Level: Main - Bedroom 3.023m X 3.327m
Level: Main - Bedroom 3.861m X 3.048m
Level: Main - Living room 3.658m X 5.766m
Level: Main - Family room 3.023m X 5.156m
Level: Main
- Listing source url Https://www.realtor.ca/real-estate/28840388/1-vanstone-avenue-miramichi
- Listing type identifier Idx

$-800
/ Month

