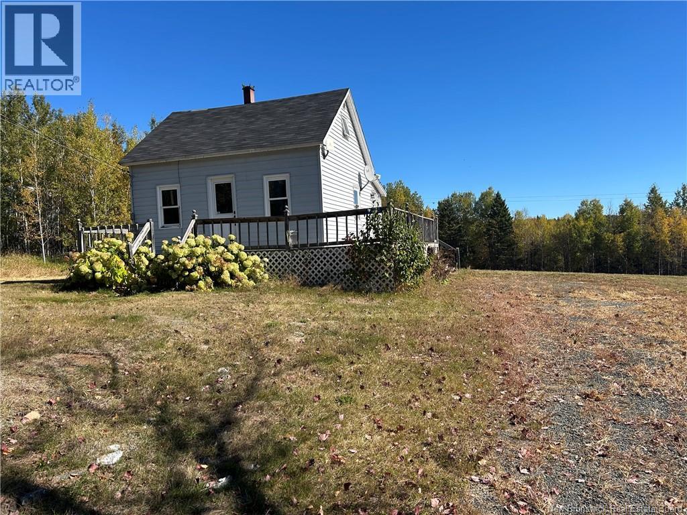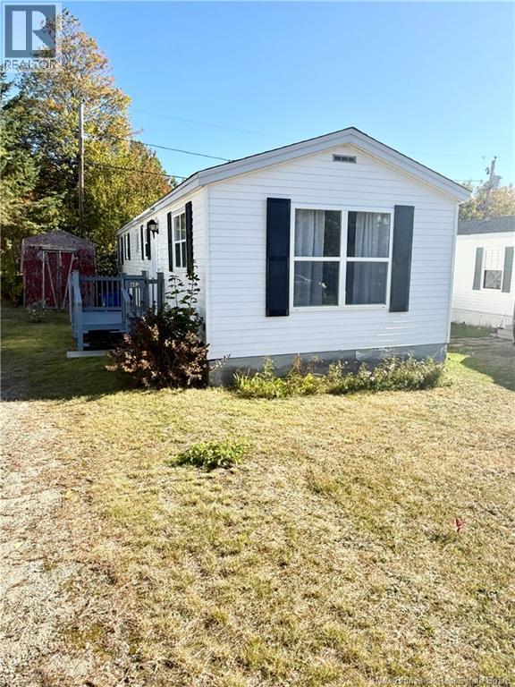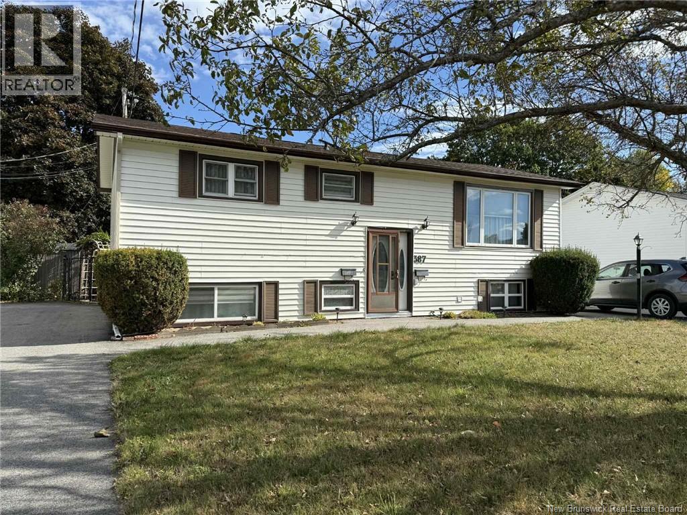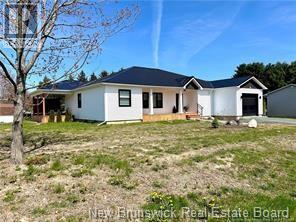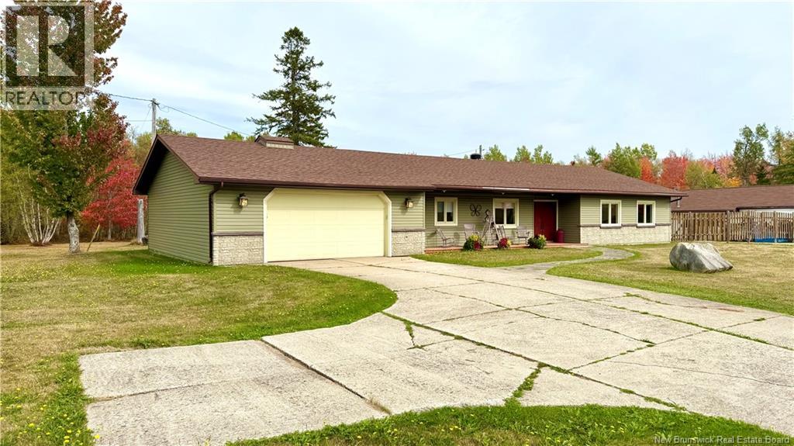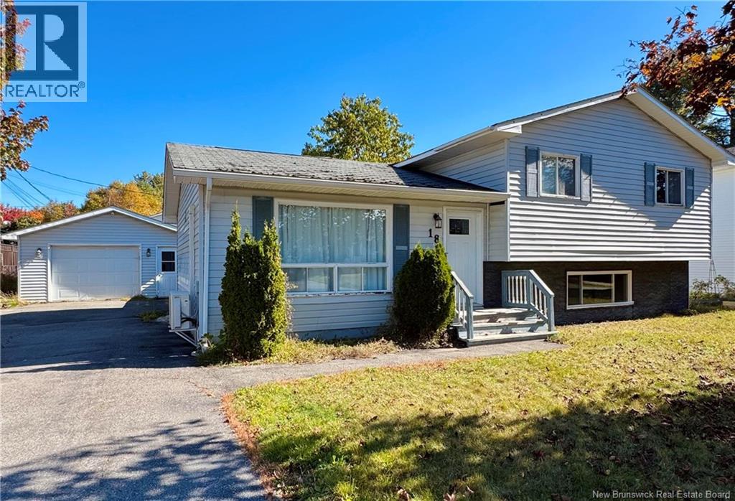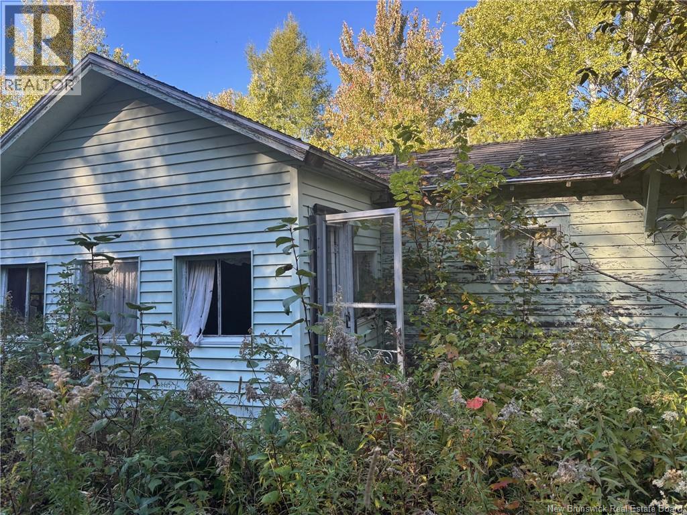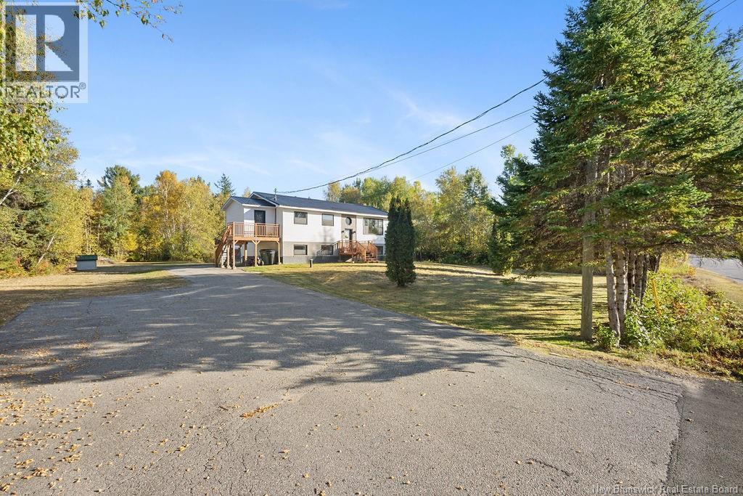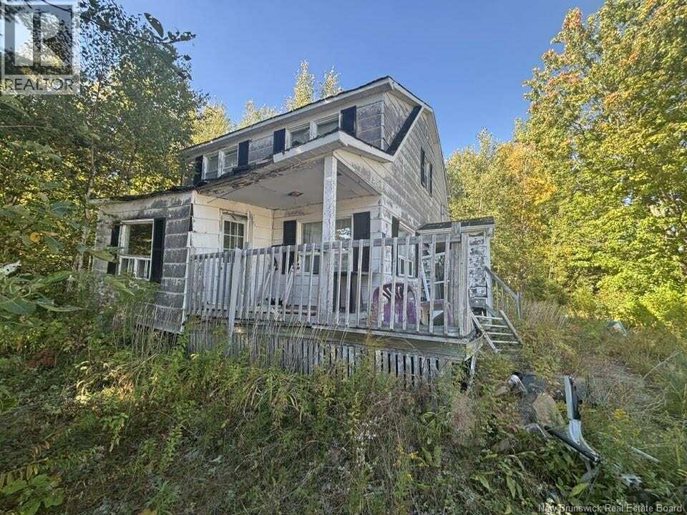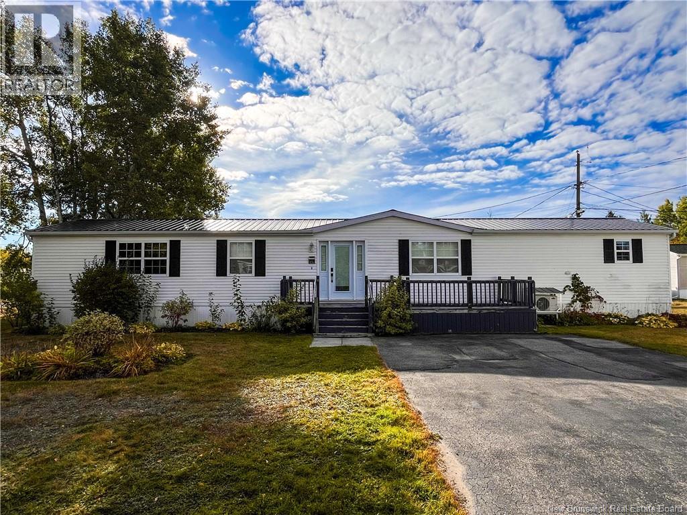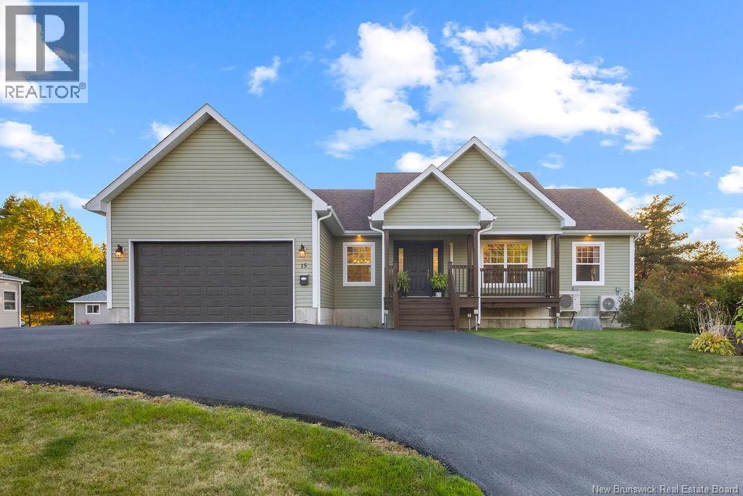
Highlights
Description
- Home value ($/Sqft)$197/Sqft
- Time on Housefulnew 29 hours
- Property typeSingle family
- Style2 level
- Lot size0.36 Acre
- Mortgage payment
Welcome to this stunning 2012-built home that offers contemporary elegance with classic charm! With 6 bedrooms and 3.5 baths, theres plenty of space for family and guests. The primary suite features a private ensuite with a walk-in closet, making it a relaxing haven. Inside, youll love the bright, open layout and beautiful design details throughout. The kitchen and living areas flow seamlessly, making it both functional and aesthetically pleasing. Step outside to enjoy summer days in your own pool. The attached garage adds everyday convenience. The home also features a separate entrance for the granny suite, offering excellent income potential or flexibility for extended family. For year-round comfort, its equipped with three mini-split heat pumps, all just about a year old. This property is truly move-in ready, offering space, style, and all the modern features youve been looking for! (id:63267)
Home overview
- Cooling Heat pump
- Heat source Electric
- Heat type Heat pump
- Sewer/ septic Municipal sewage system
- # full baths 3
- # half baths 1
- # total bathrooms 4.0
- # of above grade bedrooms 6
- Flooring Tile, vinyl, wood
- Lot dimensions 0.36
- Lot size (acres) 0.36
- Building size 2666
- Listing # Nb127700
- Property sub type Single family residence
- Status Active
- Kitchen 1.93m X 2.438m
Level: Basement - Bedroom 3.327m X 3.2m
Level: Basement - Family room 4.597m X 5.664m
Level: Basement - Utility 3.302m X 2.489m
Level: Basement - Bathroom (# of pieces - 1-6) 2.667m X 2.921m
Level: Basement - Bathroom (# of pieces - 1-6) 2.057m X 2.057m
Level: Basement - Bedroom 3.302m X 3.454m
Level: Basement - Recreational room 6.325m X 7.137m
Level: Basement - Bedroom 3.302m X 2.921m
Level: Basement - Other 3.886m X 1.702m
Level: Main - Bedroom 3.302m X 3.302m
Level: Main - Other 3.861m X 1.245m
Level: Main - Other 0.991m X 3.302m
Level: Main - Ensuite 3.886m X 3.073m
Level: Main - Living room 6.325m X 4.064m
Level: Main - Bedroom 3.302m X 2.921m
Level: Main - Bathroom (# of pieces - 1-6) 2.21m X 1.6m
Level: Main - Dining room 2.311m X 3.48m
Level: Main - Primary bedroom 4.039m X 4.877m
Level: Main - Office 1.499m X 1.041m
Level: Main
- Listing source url Https://www.realtor.ca/real-estate/28933286/15-edgewood-drive-miramichi
- Listing type identifier Idx

$-1,400
/ Month

