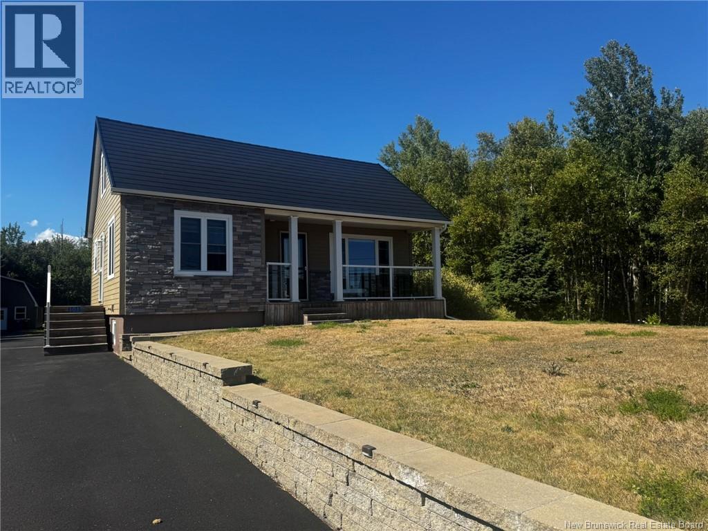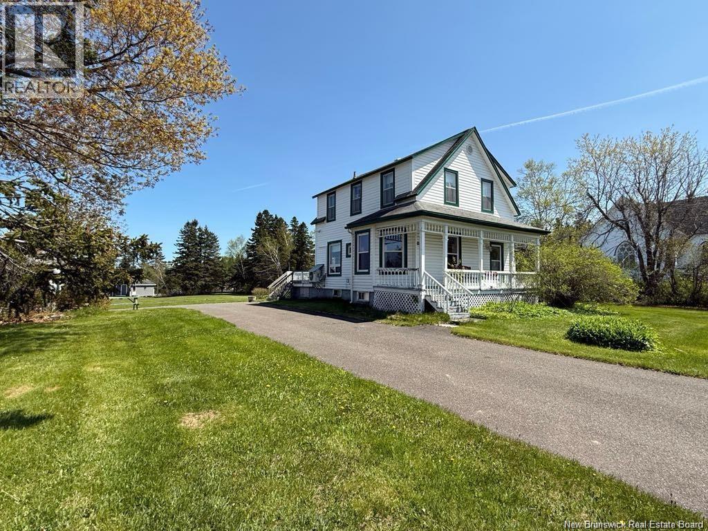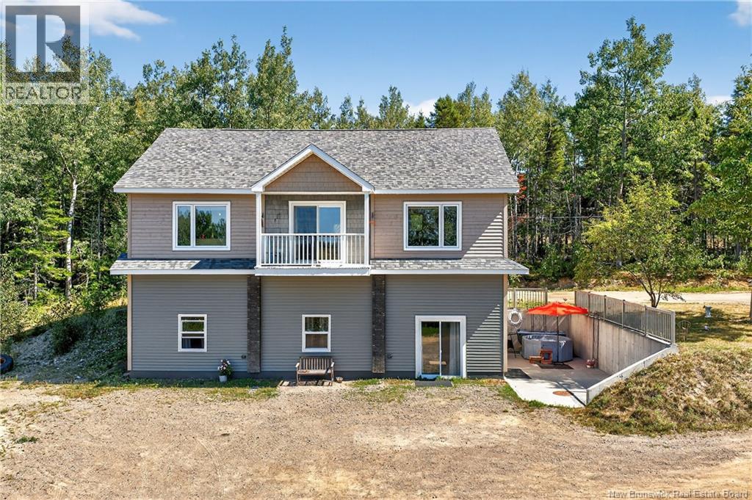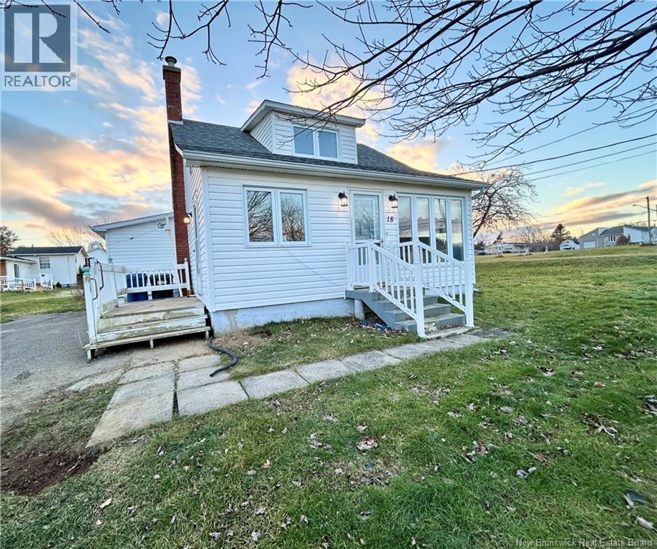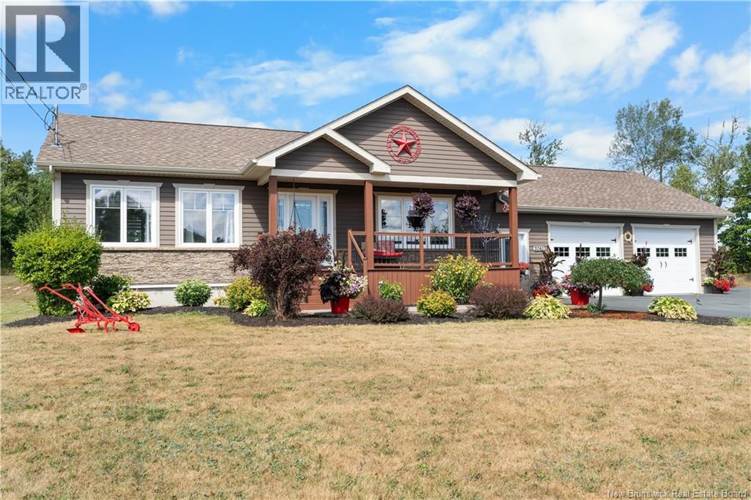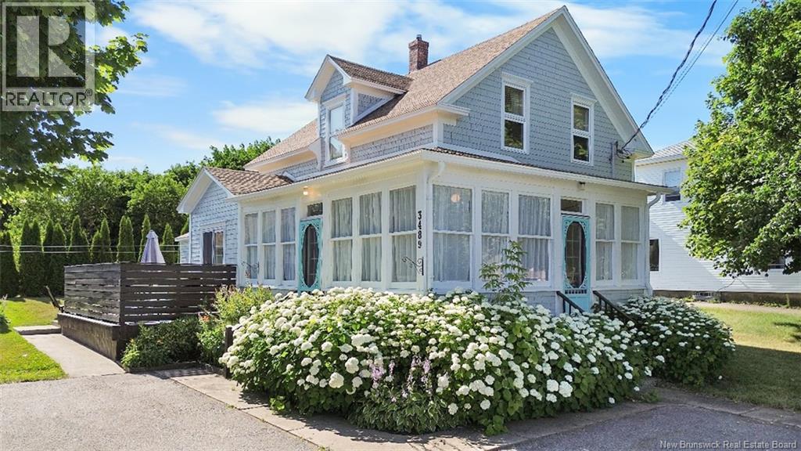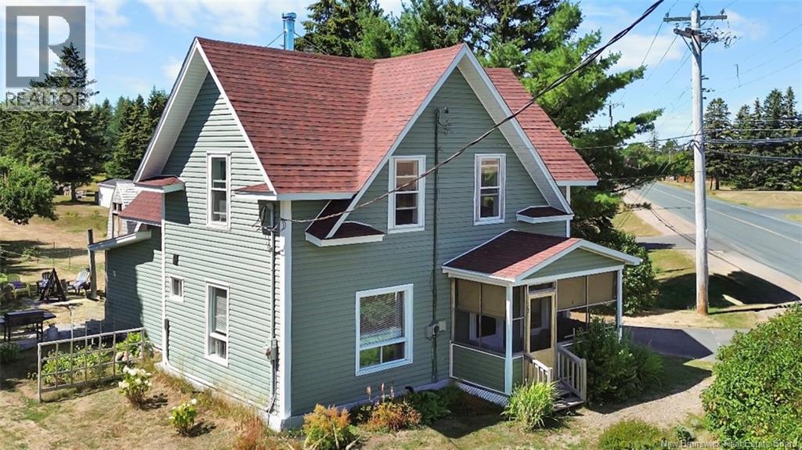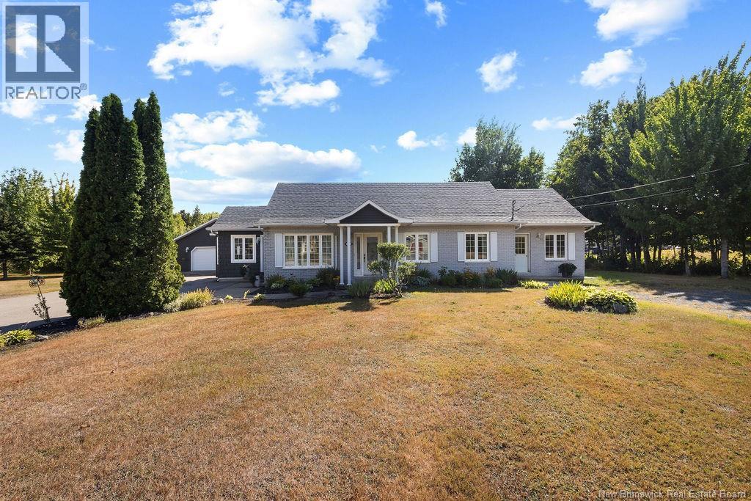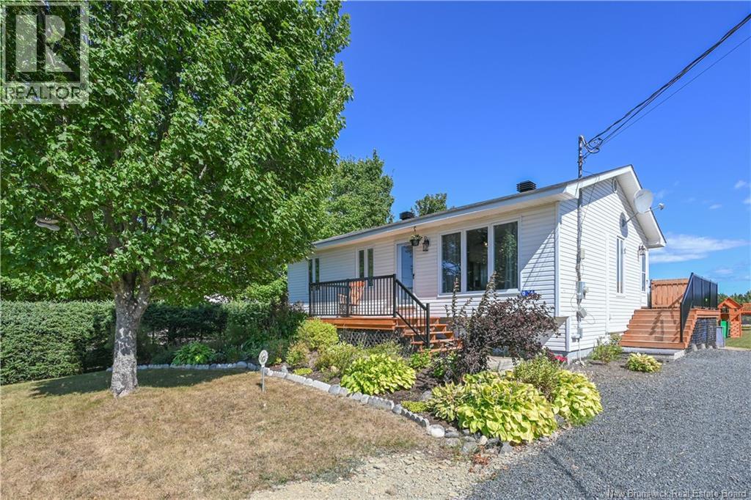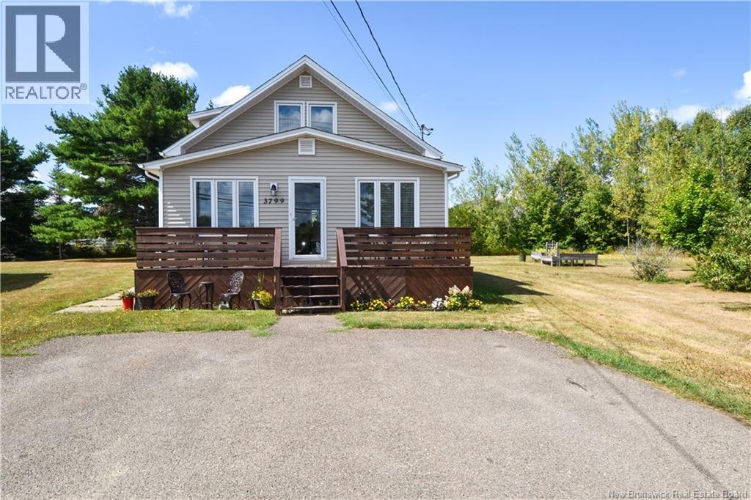- Houseful
- NB
- Tabusintac
- E9H
- 1544 Gaythorne Rd

1544 Gaythorne Rd
1544 Gaythorne Rd
Highlights
Description
- Home value ($/Sqft)$311/Sqft
- Time on Houseful99 days
- Property typeSingle family
- Lot size0.94 Acre
- Mortgage payment
Home Sweet Home on the Tabusintac River. Welcome to 1544 Gaythorne Road, Tabusintac, New Brunswick - where peaceful countryside charm meets privacy, comfort, and beautiful river views. Set on a serene lot with a long driveway and lovely surroundings, this property offers the perfect blend of beauty and seclusion, overlooking the picturesque Tabusintac River. The main floor features a cozy kitchen, open-concept dining and living room, and a spacious primary bedroom with patio doors leading to a wraparound deck ideal for soaking in the view. Also on the main level are a second bedroom and a full bathroom. Upstairs, you'll find two additional bedrooms (non-conforming), providing plenty of space for family or guests. The walkout basement is insulated and full of potential. Whether you're looking for a peaceful year-round residence or a relaxing seasonal getaway, this property delivers. Conveniently located just a short drive from these local amenities; marina, golf course, and renowned fishing areas, its a rare find in a beautiful setting. Your country escape awaits, book your private showing today! (id:63267)
Home overview
- Heat source Electric
- Heat type Baseboard heaters
- Sewer/ septic Septic system
- # full baths 1
- # total bathrooms 1.0
- # of above grade bedrooms 4
- Directions 1460682
- Lot dimensions 3819
- Lot size (acres) 0.943662
- Building size 1013
- Listing # Nb119501
- Property sub type Single family residence
- Status Active
- Bedroom 3.048m X 3.023m
Level: 2nd - Bedroom 3.048m X 3.962m
Level: 2nd - Bedroom 3.2m X 2.616m
Level: Main - Dining room 2.692m X 2.489m
Level: Main - Bathroom (# of pieces - 4) 3.531m X 1.448m
Level: Main - Bedroom 5.537m X 4.166m
Level: Main - Kitchen 3.531m X 3.277m
Level: Main
- Listing source url Https://www.realtor.ca/real-estate/28383508/1544-gaythorne-road-tabusintac
- Listing type identifier Idx

$-840
/ Month


