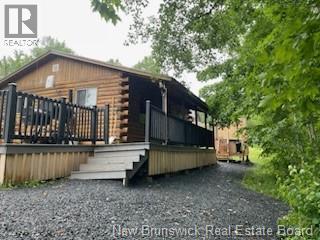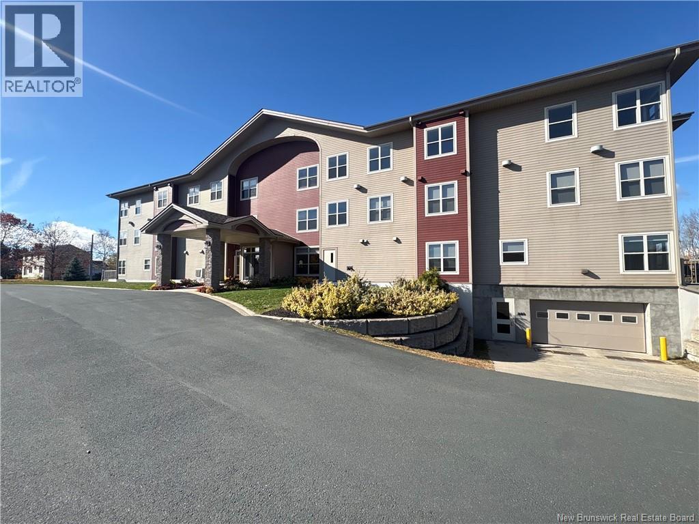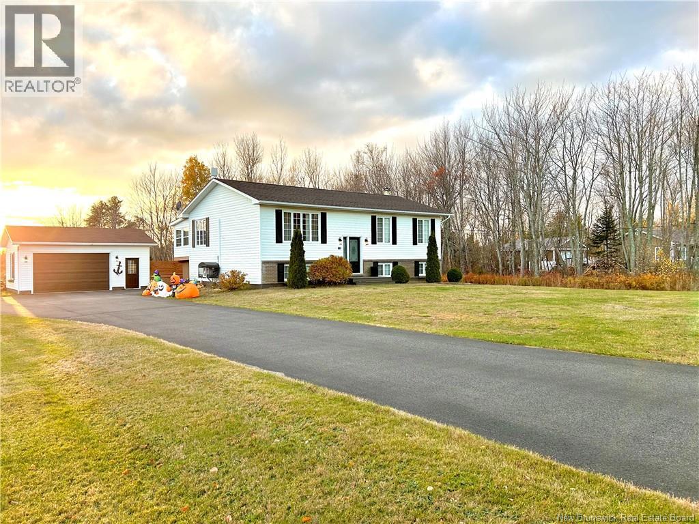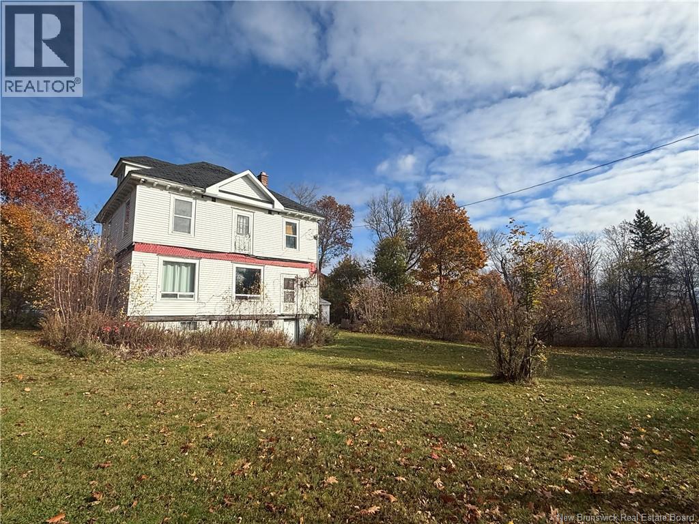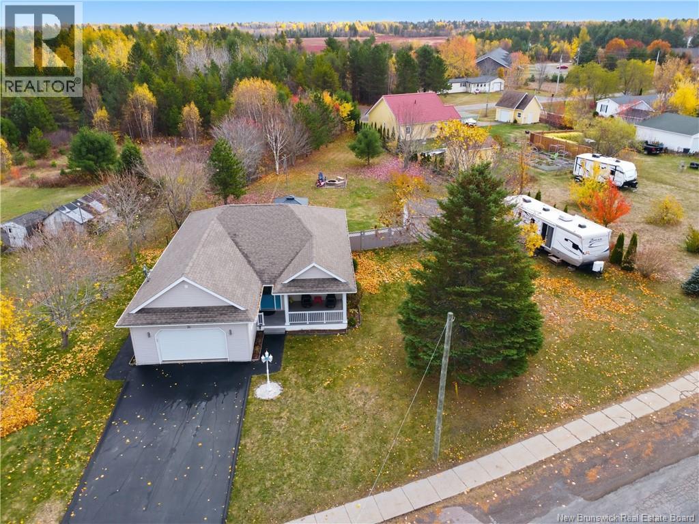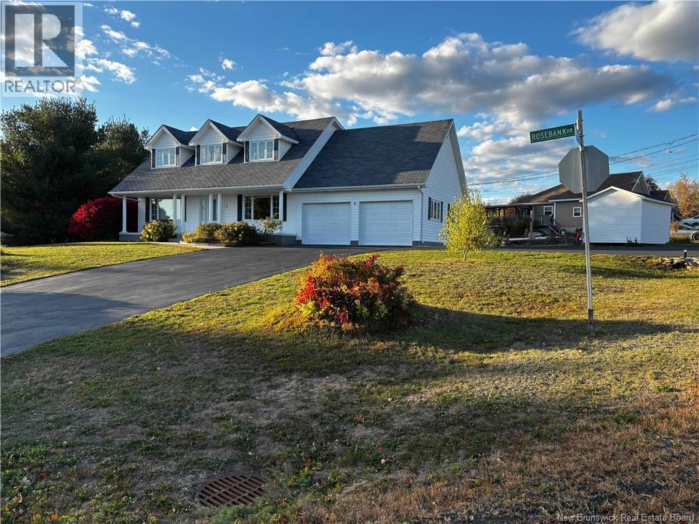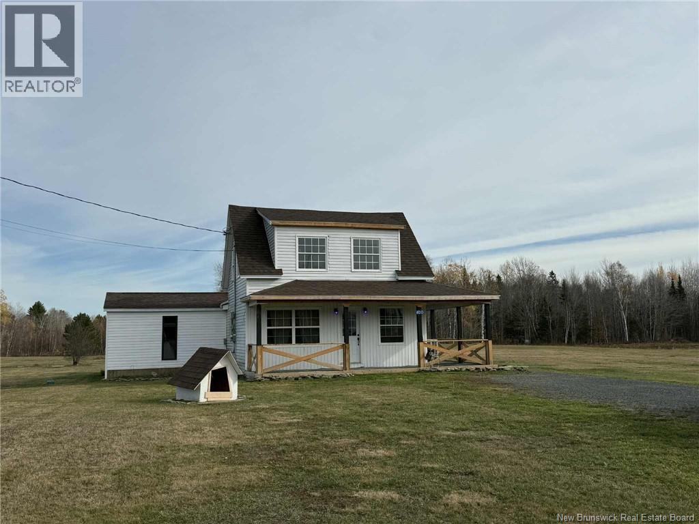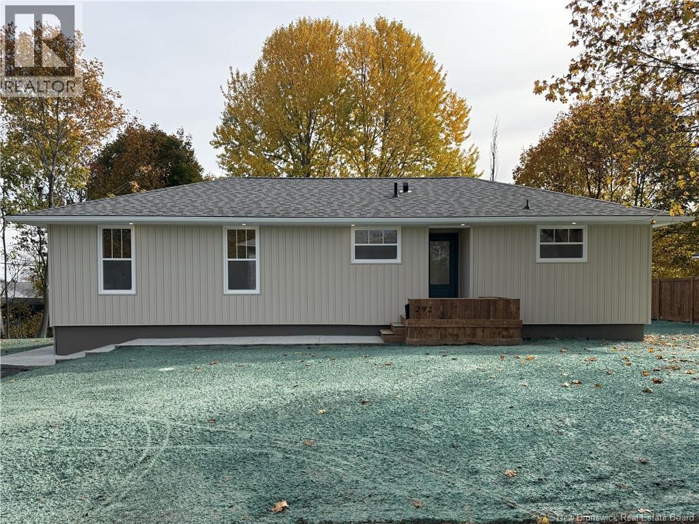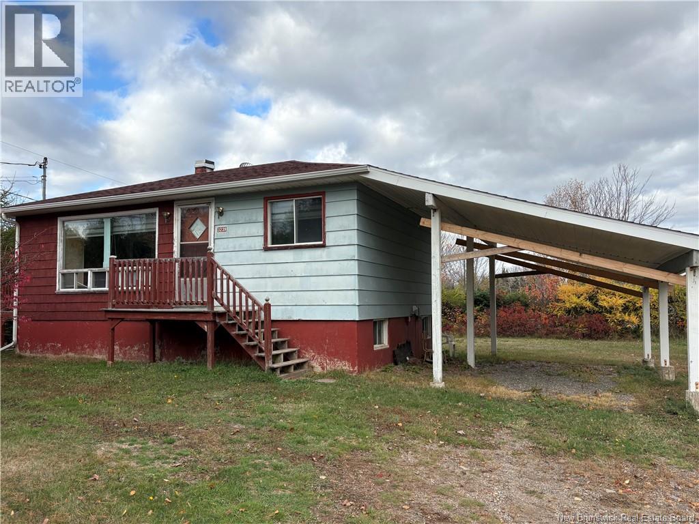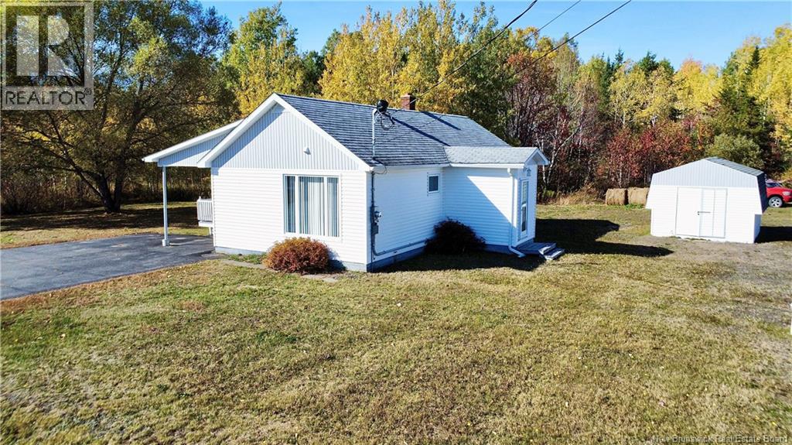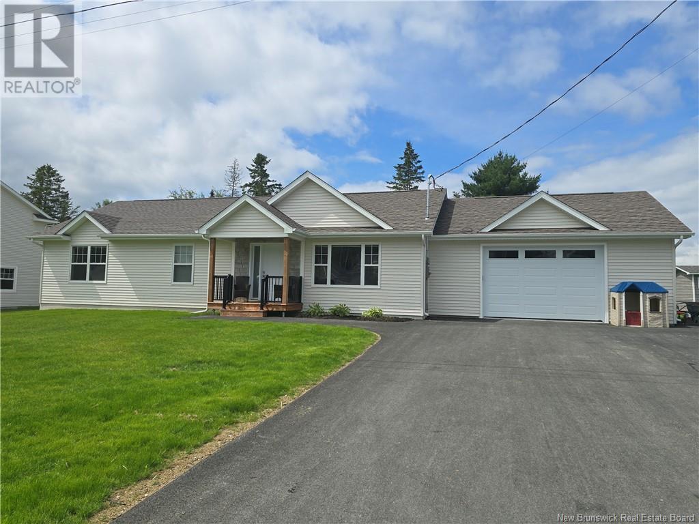
207 Carroll St
207 Carroll St
Highlights
Description
- Home value ($/Sqft)$326/Sqft
- Time on Houseful125 days
- Property typeSingle family
- StyleBungalow
- Lot size0.29 Acre
- Year built2024
- Mortgage payment
Brand New 3-Bedroom Home in Family-Friendly Douglastown! Welcome to your dream home! This beautifully crafted 2024 new build by Pro-Built Homes offers 1,456 sq. ft. of stylish, modern living space in one of Douglastowns most sought-after family neighborhoods. Step inside to a bright main floor featuring durable vinyl plank flooring throughout and an open-concept layout where the kitchen, dining, and living areas seamlessly flow togetherperfect for both entertaining and everyday life. The heart of the home features a spacious kitchen, a large island, ideal for family gatherings or casual meals. From the dining room, patio doors lead to a back deck (12ft X 16 ft), perfect for summer BBQs or relaxing evenings. The cozy living room boasts a custom focal wall with built-in shelving and an electric fireplaceboth stylish and functional. The primary bedroom is a true retreat, complete with a double closet and a private ensuite bath. Two additional bedrooms, a full bath, and main floor laundry add to the convenience and comfort of this home. Youll also enjoy a double attached garage, paved driveway, and a full unfinished basement offering endless potential for future development. Located just steps from a neighborhood playground, this home is ideal for families. Douglastown offers a welcoming community vibe with easy access to schools, shopping, and amenities. (id:63267)
Home overview
- Cooling Heat pump
- Heat type Heat pump
- Sewer/ septic Municipal sewage system
- # total stories 1
- Has garage (y/n) Yes
- # full baths 2
- # total bathrooms 2.0
- # of above grade bedrooms 3
- Lot desc Landscaped
- Lot dimensions 1193
- Lot size (acres) 0.29478627
- Building size 1456
- Listing # Nb121885
- Property sub type Single family residence
- Status Active
- Bathroom (# of pieces - 1-6) 2.261m X 2.311m
Level: Main - Laundry 2.388m X 1.448m
Level: Main - Dining room 4.039m X 4.267m
Level: Main - Living room 6.274m X 2.337m
Level: Main - Bedroom 2.87m X 3.2m
Level: Main - Bedroom 4.013m X 3.175m
Level: Main - Ensuite 1.575m X 1.575m
Level: Main - Kitchen 4.064m X 4.039m
Level: Main - Primary bedroom 4.013m X 4.369m
Level: Main
- Listing source url Https://www.realtor.ca/real-estate/28538396/207-carroll-street-miramichi
- Listing type identifier Idx

$-1,267
/ Month

