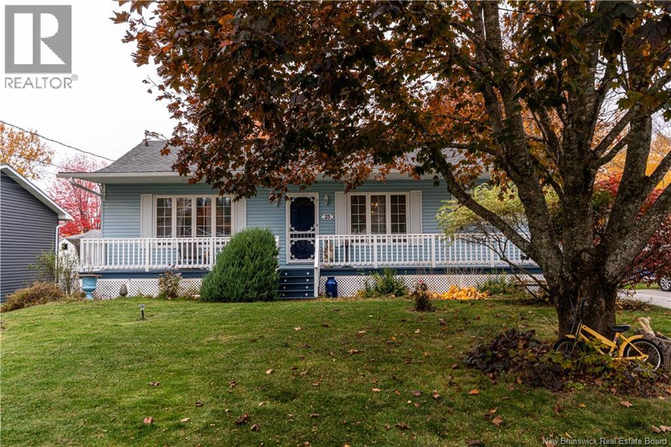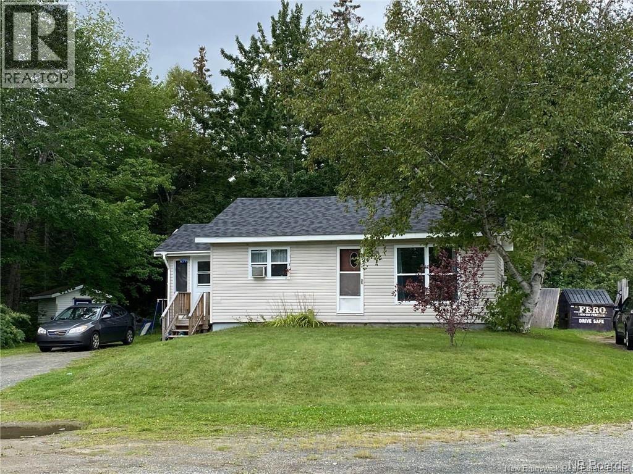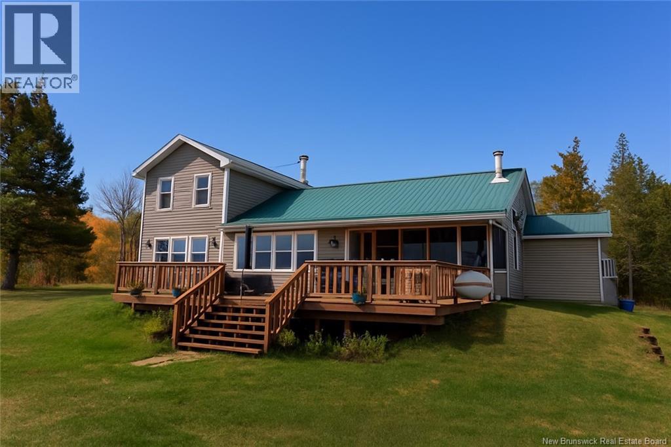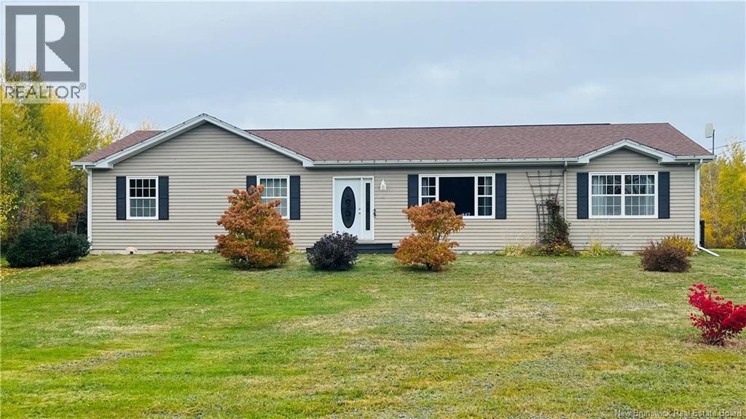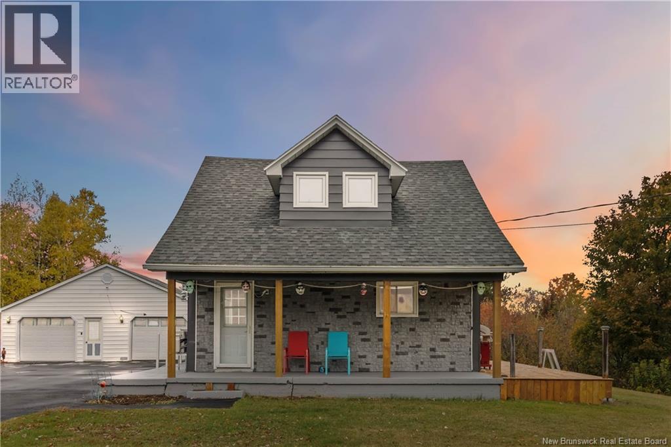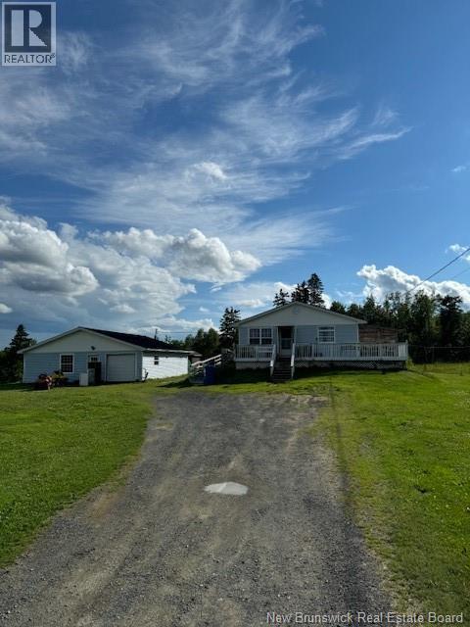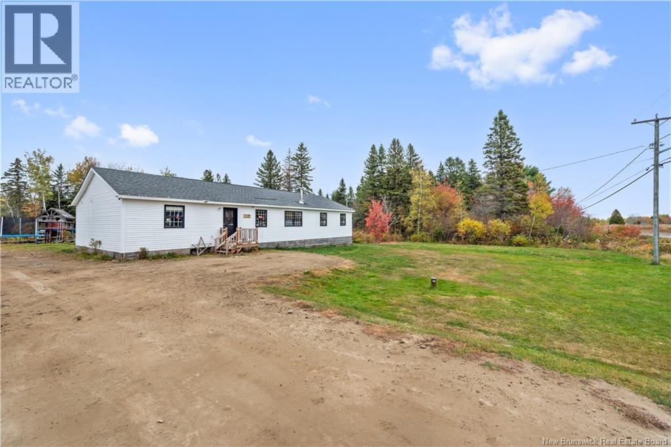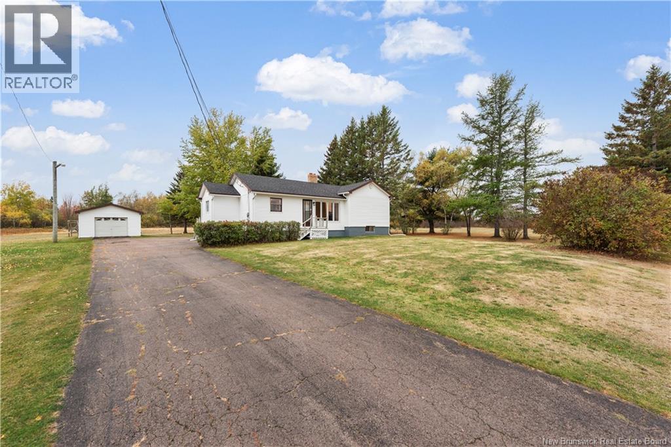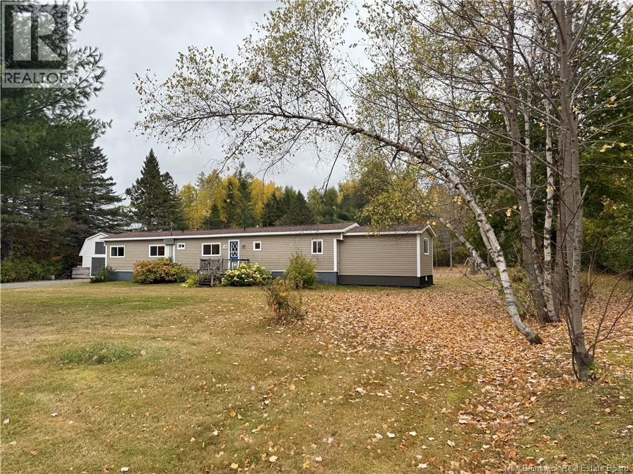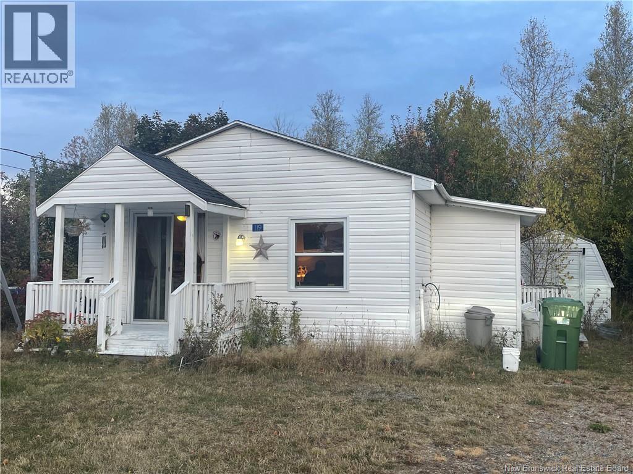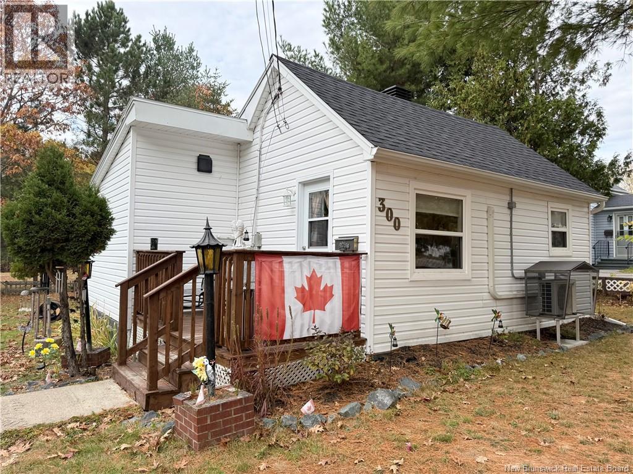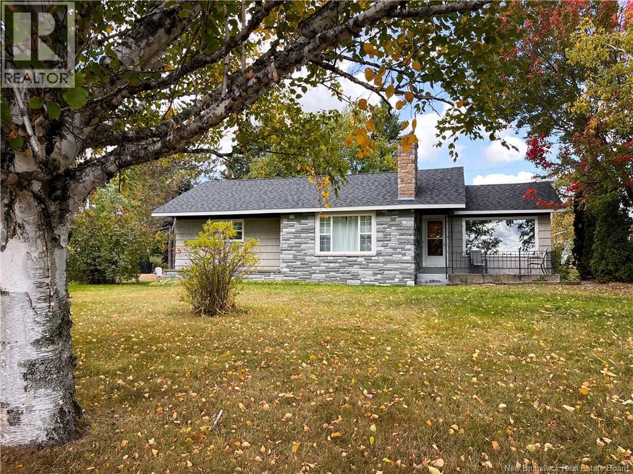
Highlights
Description
- Home value ($/Sqft)$145/Sqft
- Time on Houseful27 days
- Property typeSingle family
- StyleBungalow
- Lot size0.42 Acre
- Mortgage payment
Discover the perfect blend of city living and privacy with this beautifully maintained three bedroom bungalow. Nestled on a spacious lot in the heart of the city, this home provides room to enjoy the outdoors while staying close to all amenities. Step into the welcoming screened porch before entering the open concept kitchen, dining, and living area designed with comfort in mind. A bright sunroom with large windows adds charm and versatility, making it an ideal reading nook, playroom, or family space. The main level features three generous bedrooms, including a primary suite with an ensuite bath and two large closets. The main bathroom has been fully renovated with the same attention to detail as the rest of the home. An attached 24x24 garage with a new door offers additional convenience. This property has everything you need to move in and enjoy. (id:63267)
Home overview
- Cooling Heat pump
- Heat source Electric
- Heat type Heat pump
- Sewer/ septic Municipal sewage system
- # total stories 1
- Has garage (y/n) Yes
- # full baths 1
- # half baths 1
- # total bathrooms 2.0
- # of above grade bedrooms 3
- Flooring Laminate
- Lot desc Landscaped
- Lot dimensions 1694
- Lot size (acres) 0.41858166
- Building size 1900
- Listing # Nb127309
- Property sub type Single family residence
- Status Active
- Sunroom 6.325m X 3.683m
Level: Main - Bedroom 3.48m X 4.191m
Level: Main - Bedroom 3.251m X 2.438m
Level: Main - Kitchen 6.096m X 4.394m
Level: Main - Bathroom (# of pieces - 1-6) 2.134m X 2.565m
Level: Main - Primary bedroom 4.775m X 3.2m
Level: Main - Living room 5.309m X 4.699m
Level: Main
- Listing source url Https://www.realtor.ca/real-estate/28906041/209-kingsway-avenue-miramichi
- Listing type identifier Idx

$-733
/ Month

