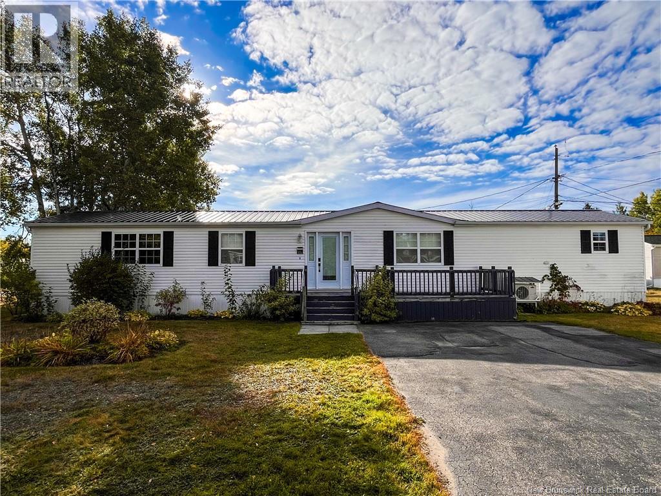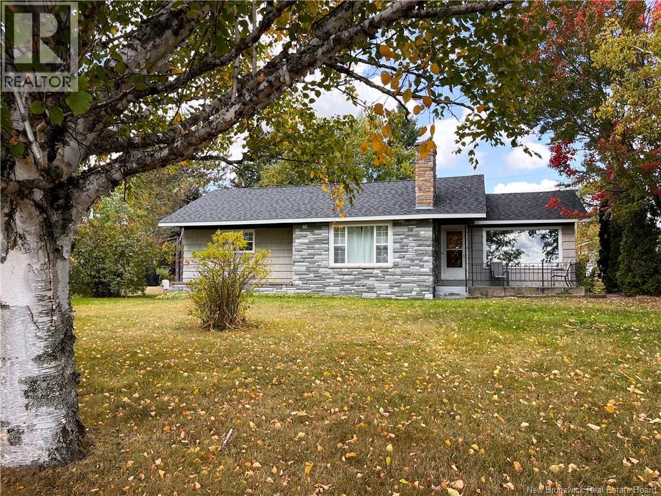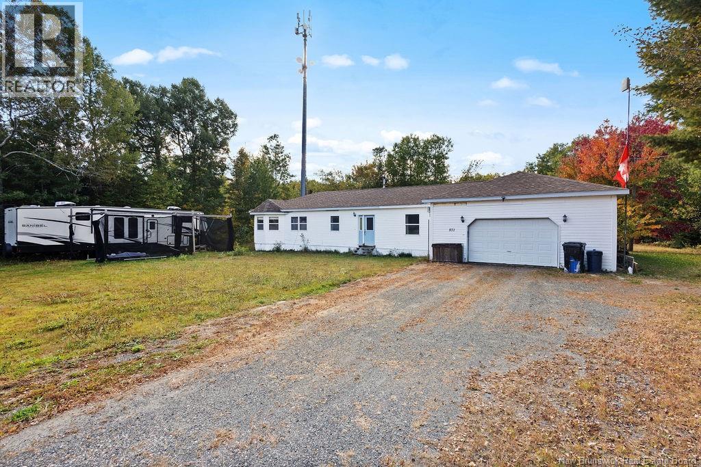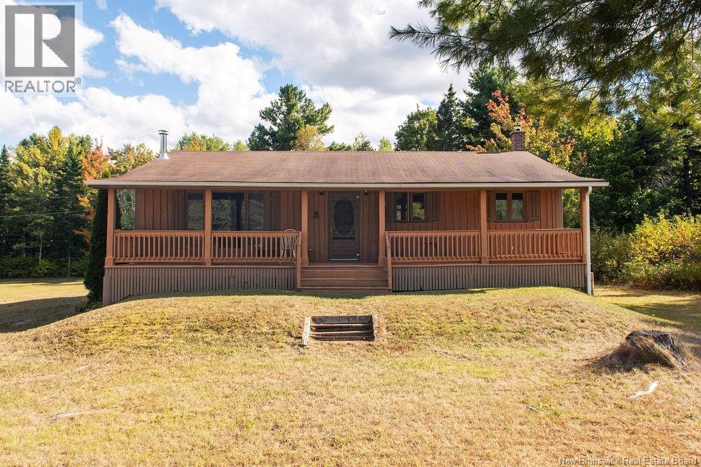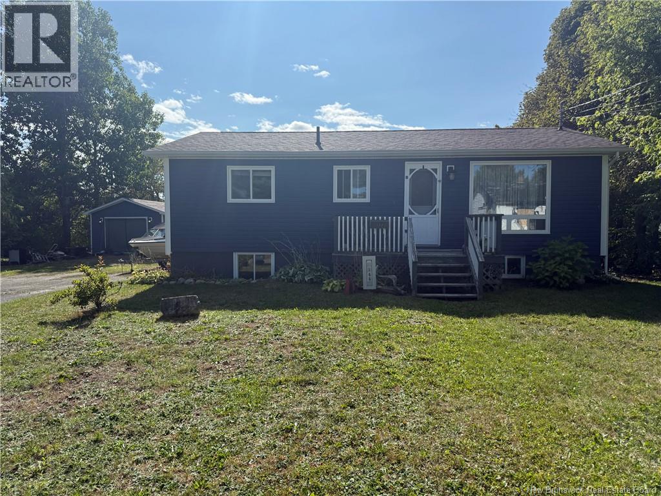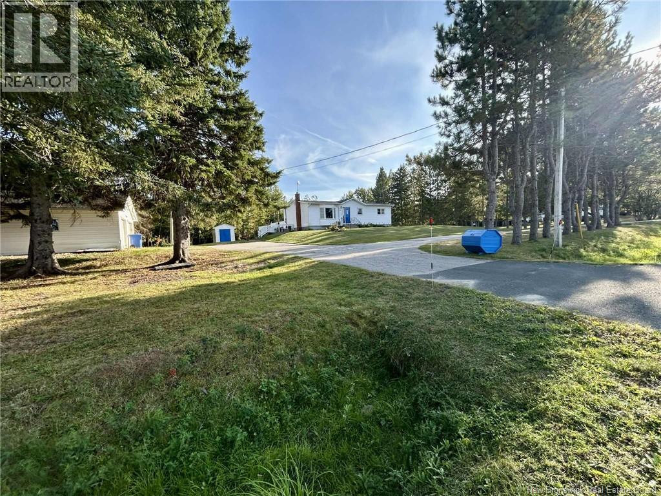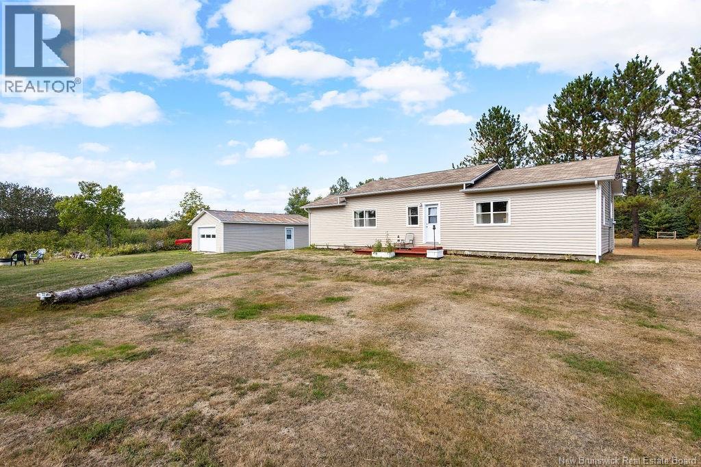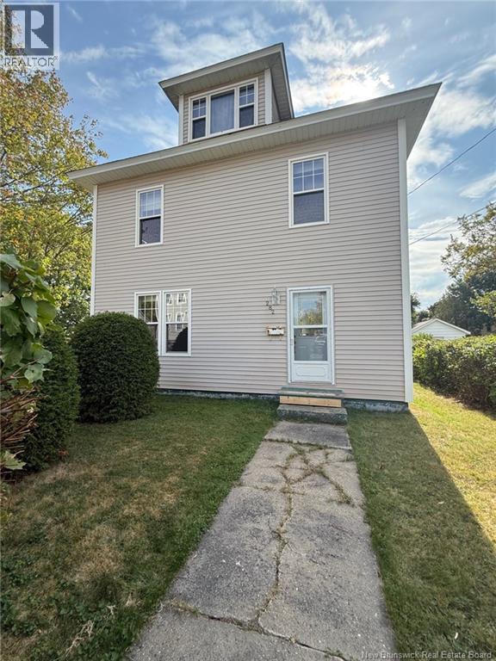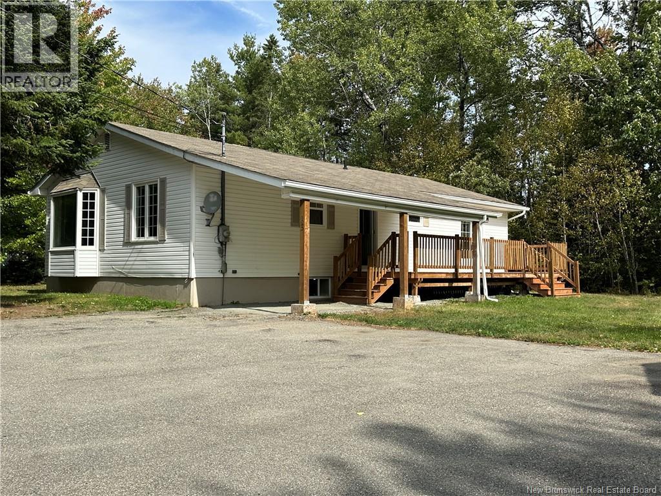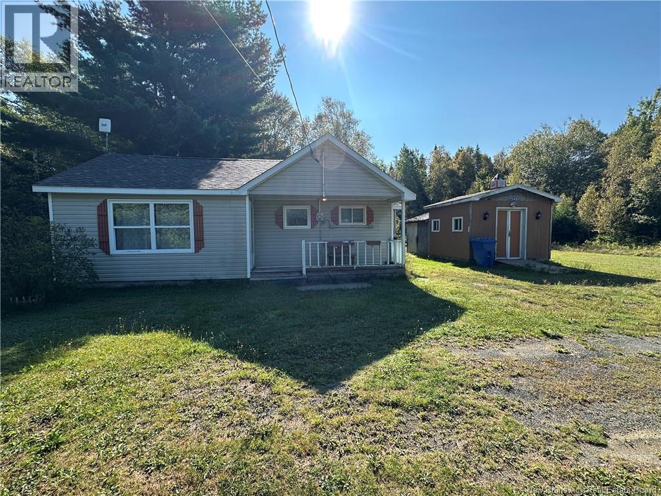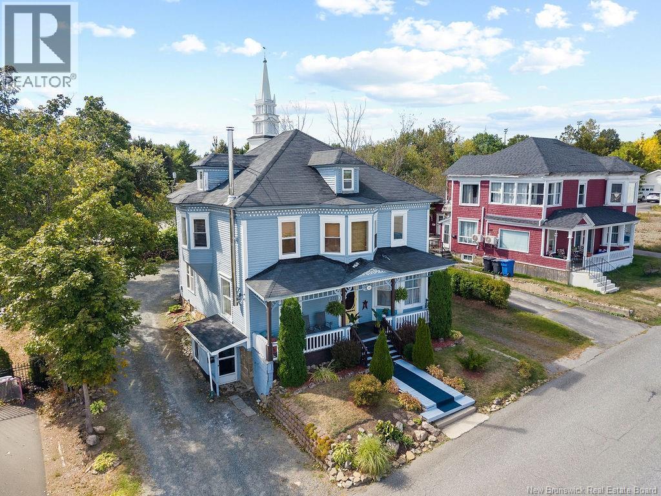
Highlights
Description
- Home value ($/Sqft)$123/Sqft
- Time on Housefulnew 30 hours
- Property typeSingle family
- Style2 level
- Lot size7,212 Sqft
- Mortgage payment
This stunning two-storey Victorian-style home is conveniently located within walking distance to all downtown amenities. The main floor boasts a spacious foyer with beautiful hardwood floors, original trim, baseboards, and pocket doors. The living room features a cozy woodstove, while the dining room includes a built-in China cabinet. The kitchen is equipped with a walk-in pantry, a den/office, a full bath, and a family room currently used as a bedroom. The second level offers a den, three bedrooms each with their own ensuite, and one bedroom with outside access to a private sitting area. Additionally, there is a fourth bedroom with a half bath and access to an attic that could potentially be converted into additional living space. Call for a viewing today. The lowest level includes storage and laundry facilities, as well as a walkout basement with an in-law suite or the option to be used as a one-bedroom apartment. Relax on the front covered veranda or enjoy the spacious deck out back. (id:63267)
Home overview
- Heat source Electric, wood
- Heat type Baseboard heaters, stove
- Sewer/ septic Municipal sewage system
- # full baths 5
- # half baths 1
- # total bathrooms 6.0
- # of above grade bedrooms 6
- Flooring Carpeted, wood
- Lot desc Landscaped
- Lot dimensions 670
- Lot size (acres) 0.16555473
- Building size 2834
- Listing # Nb127203
- Property sub type Single family residence
- Status Active
- Ensuite bathroom (# of pieces - 3) 2.184m X 1.499m
Level: 2nd - Bedroom 6.172m X 3.912m
Level: 2nd - Ensuite bathroom (# of pieces - 3) 3.835m X 0.991m
Level: 2nd - Office 3.378m X 2.235m
Level: 2nd - Other 4.47m X 2.235m
Level: 2nd - Bedroom 3.835m X 3.2m
Level: 2nd - Bedroom 4.293m X 3.632m
Level: 2nd - Bedroom 3.937m X 3.581m
Level: 2nd - Ensuite bathroom (# of pieces - 3) 2.159m X 2.896m
Level: 2nd - Living room Level: Basement
- Kitchen Level: Basement
- Bedroom Level: Basement
- Bathroom (# of pieces - 3) Level: Basement
- Office 3.658m X 3.048m
Level: Main - Bedroom 4.75m X 3.581m
Level: Main - Bathroom (# of pieces - 3) 2.515m X 1.905m
Level: Main - Dining room 5.131m X 3.632m
Level: Main - Pantry 2.388m X 0.889m
Level: Main - Foyer 7.01m X 2.438m
Level: Main - Living room 5.436m X 3.632m
Level: Main
- Listing source url Https://www.realtor.ca/real-estate/28904984/215-regent-street-miramichi
- Listing type identifier Idx

$-933
/ Month

