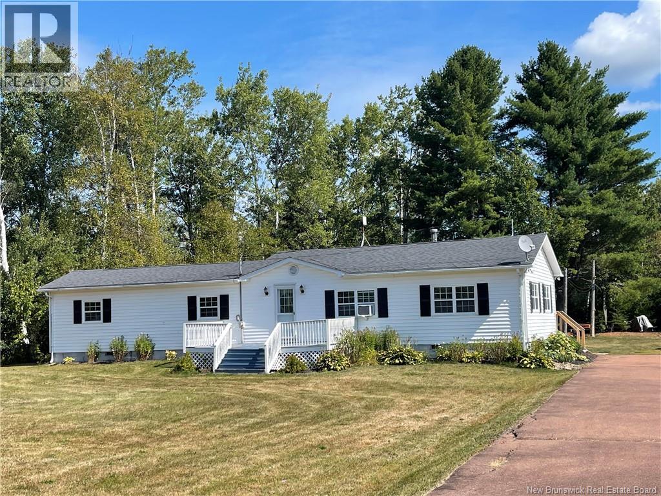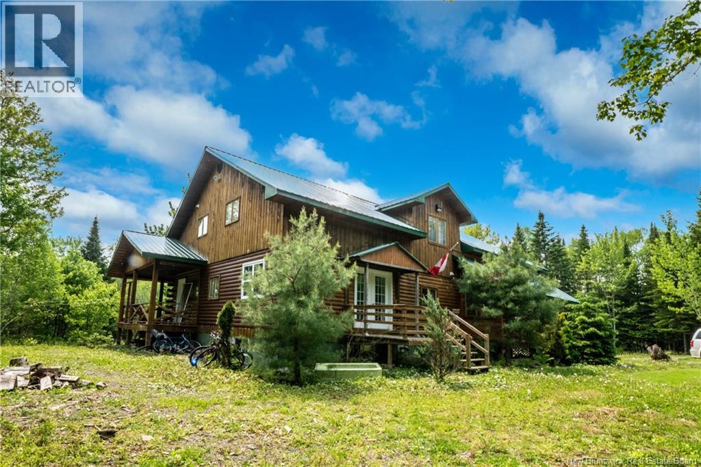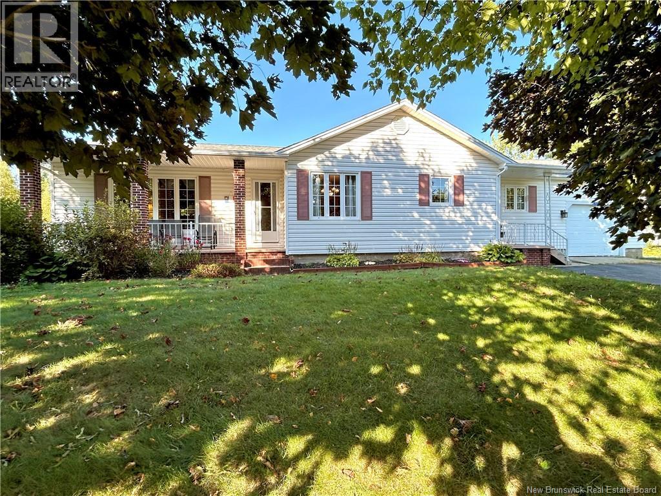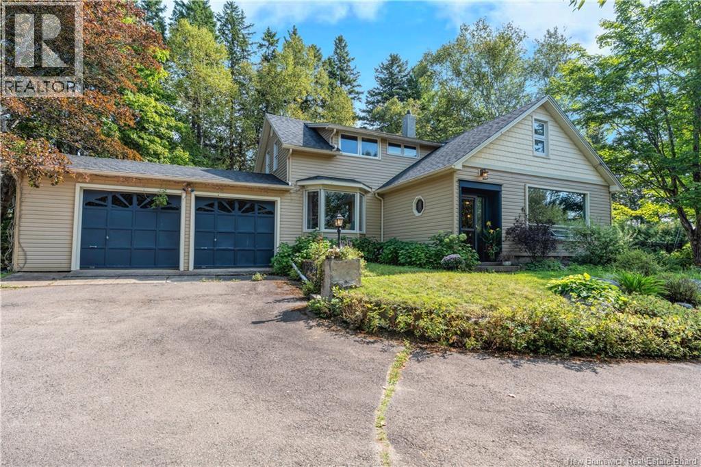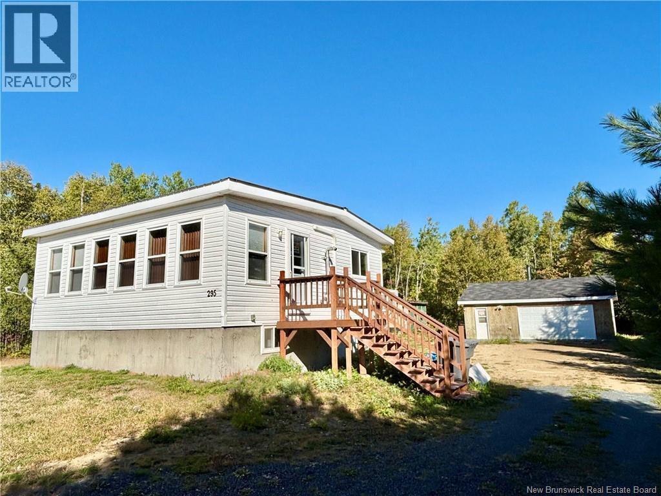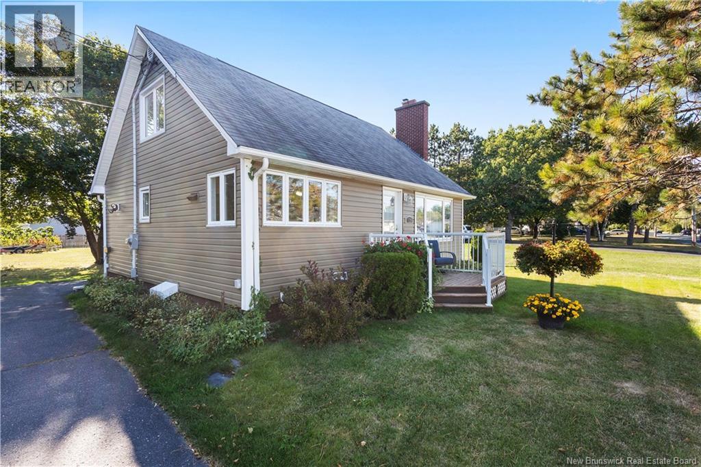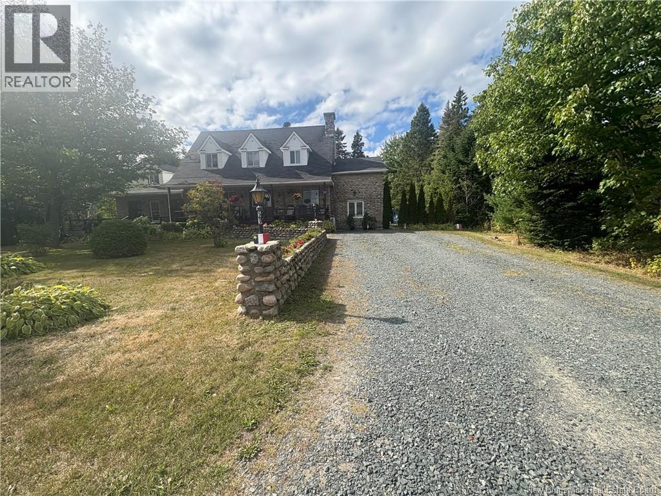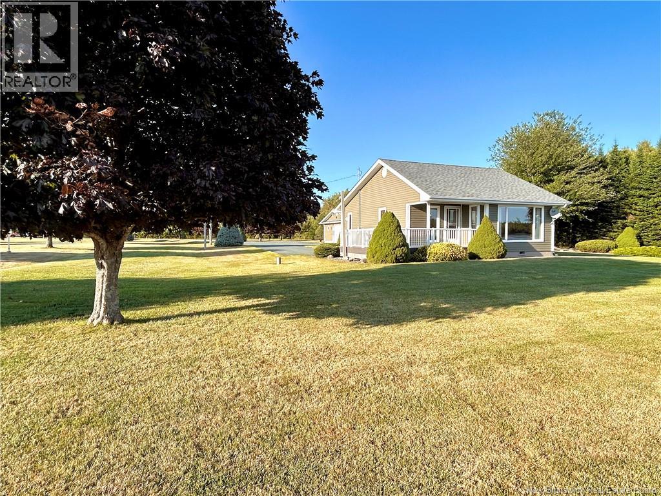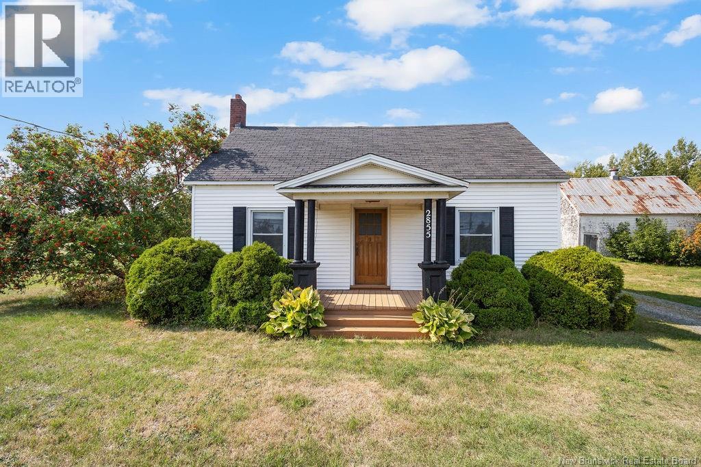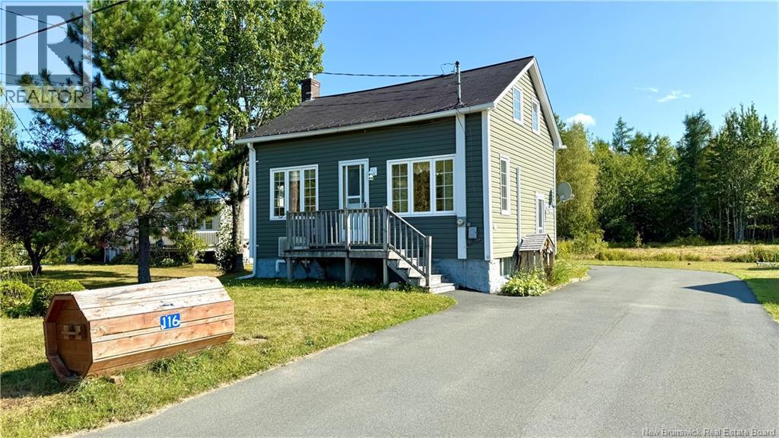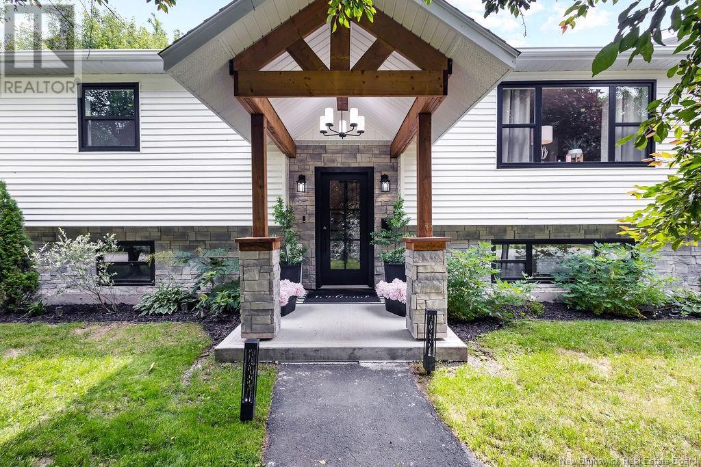
224 Geralyn Dr
224 Geralyn Dr
Highlights
Description
- Home value ($/Sqft)$228/Sqft
- Time on Houseful56 days
- Property typeSingle family
- StyleSplit level entry
- Lot size0.35 Acre
- Year built1993
- Mortgage payment
Welcome to quiet luxury in a secluded, highly sought-after neighbourhood near Station Wharf and Middle Island. The upgrades are evident from the moment you arrive. A stately front portico sets the tone, leading into a beautifully finished interior. Durable, stylish flooring runs throughout, complemented by high-end appliances and elegant touches. The main floor features 3 bedrooms and 2 full baths, but the standout is the primary suite. Spanning 11 x 25, the bedroom is oversized, and the ensuite rivals that of a luxury hotel, with in-floor heated porcelain tiles, a freestanding tub, and a custom double vanity. The massive dressing room was once a bedroom and could easily be converted back should you prefer. The fully renovated lower level includes a bright rec room with fireplace, a stunning 1-year-old custom bar with plenty of room to entertain. A half bath with laundry finish off this floor a full level for entertaining. A walkout leads to the show-stopping backyard featuring a multi-level deck complete with hot tub! Additionally there is space for a pool and a firepit area that could also be used as a basketball court or ice rink. Even the shed reflects the care poured into this property. If you're seeking a home that exudes elegance and unmatched attention to detail, this is it. (id:63267)
Home overview
- Cooling Heat pump
- Heat source Electric
- Heat type Baseboard heaters, heat pump, other
- Sewer/ septic Municipal sewage system
- Has garage (y/n) Yes
- # full baths 2
- # half baths 1
- # total bathrooms 3.0
- # of above grade bedrooms 3
- Flooring Vinyl, porcelain tile
- Directions 2189930
- Lot desc Landscaped
- Lot dimensions 1400
- Lot size (acres) 0.34593526
- Building size 2522
- Listing # Nb123456
- Property sub type Single family residence
- Status Active
- Recreational room 5.004m X 4.318m
Level: Basement - Bathroom (# of pieces - 1-6) 2.946m X 2.286m
Level: Basement - Other 3.023m X 6.731m
Level: Basement - Bedroom 4.14m X 2.515m
Level: Main - Ensuite 3.581m X 3.505m
Level: Main - Kitchen 5.715m X 3.581m
Level: Main - Bedroom 3.658m X 3.531m
Level: Main - Other 3.759m X 3.505m
Level: Main - Living room 5.486m X 3.531m
Level: Main - Primary bedroom 7.747m X 3.404m
Level: Main - Bathroom (# of pieces - 4) 1.397m X 3.531m
Level: Main
- Listing source url Https://www.realtor.ca/real-estate/28637739/224-geralyn-drive-miramichi
- Listing type identifier Idx

$-1,533
/ Month

