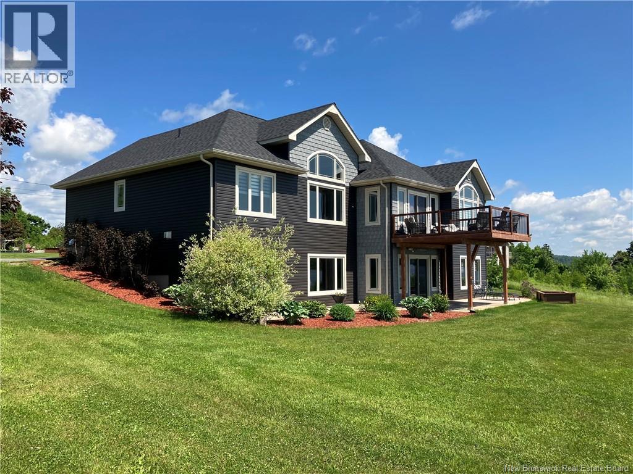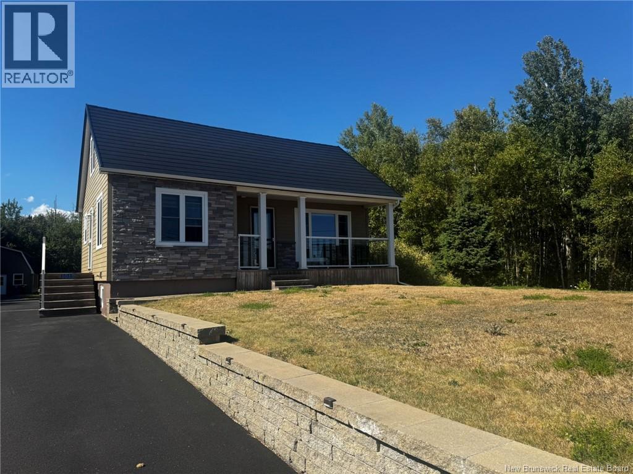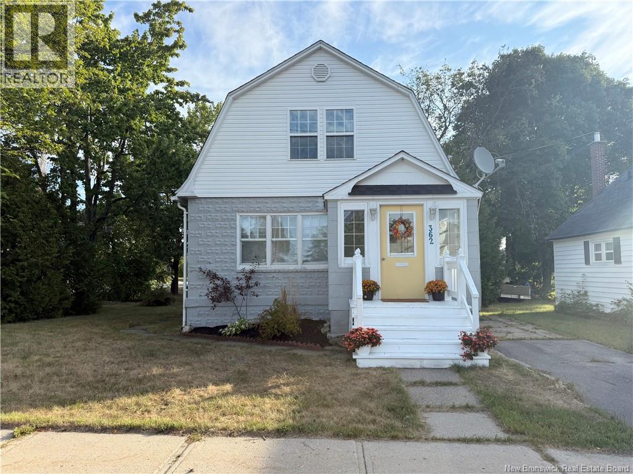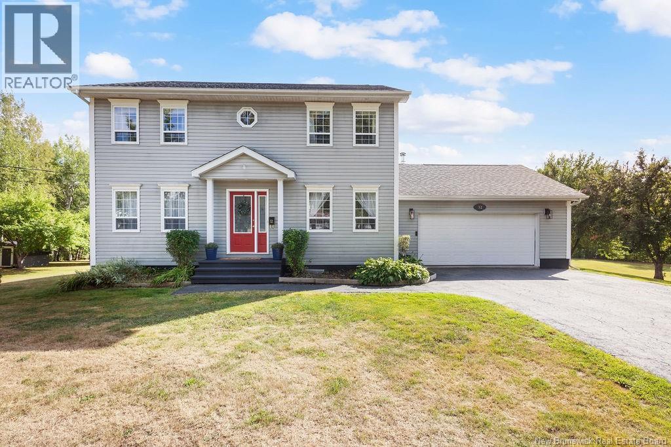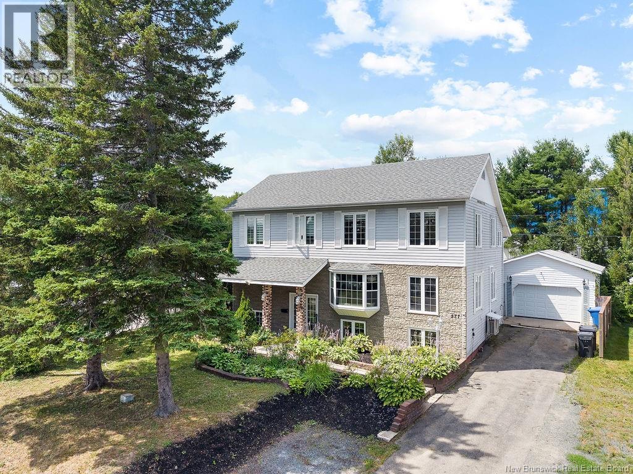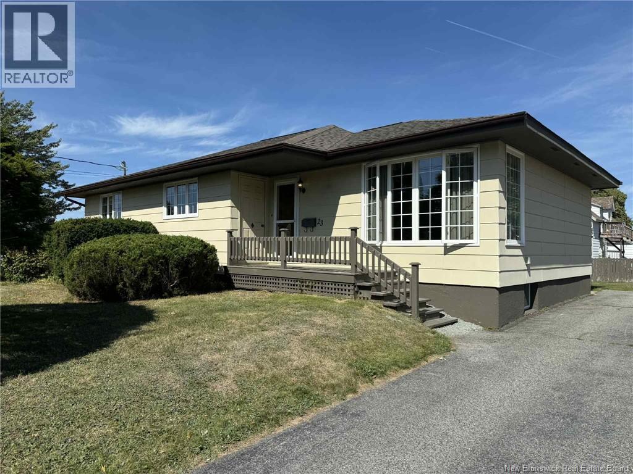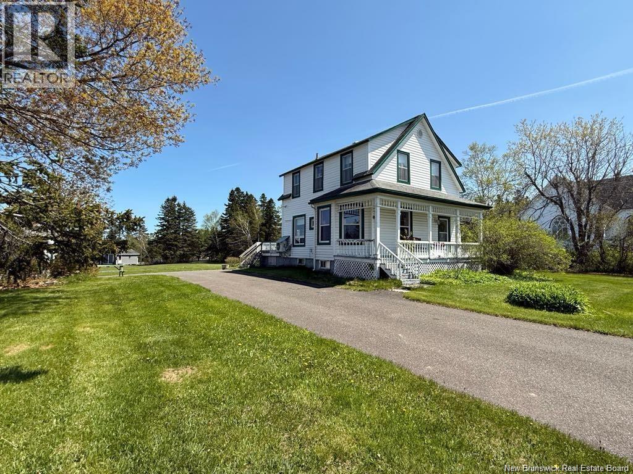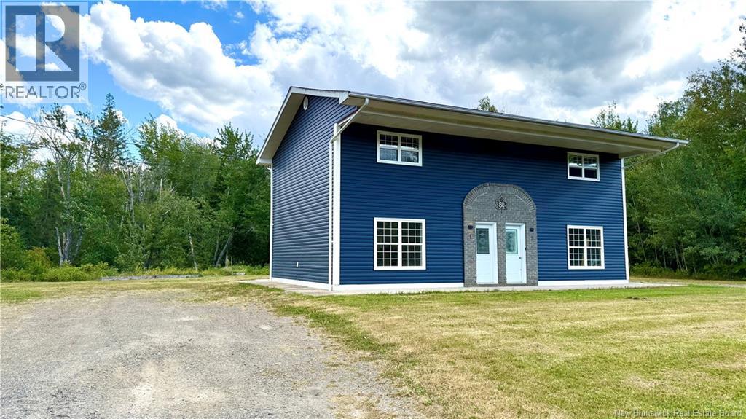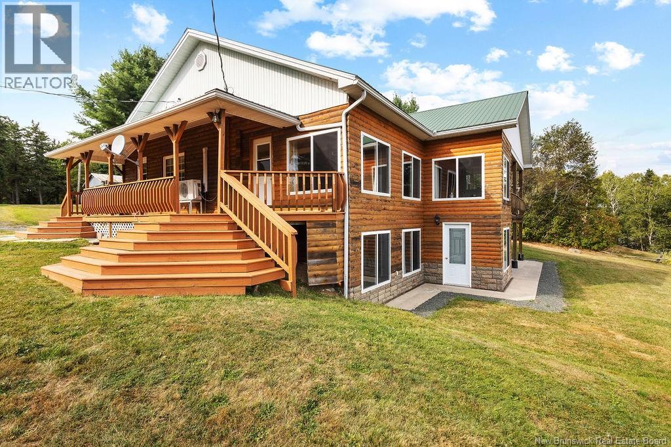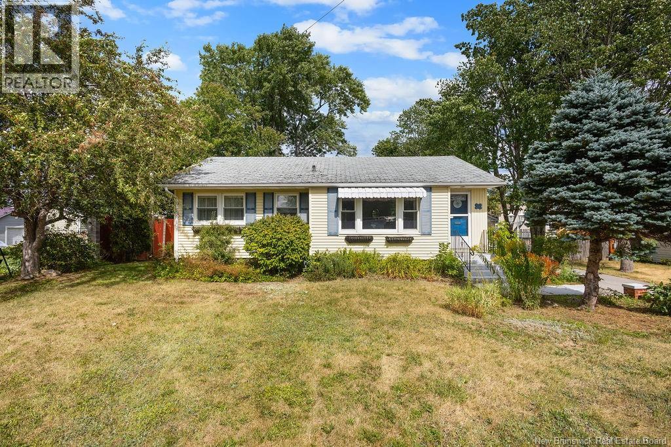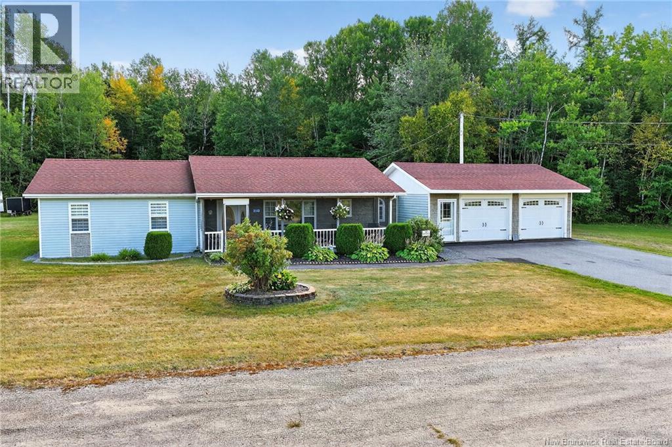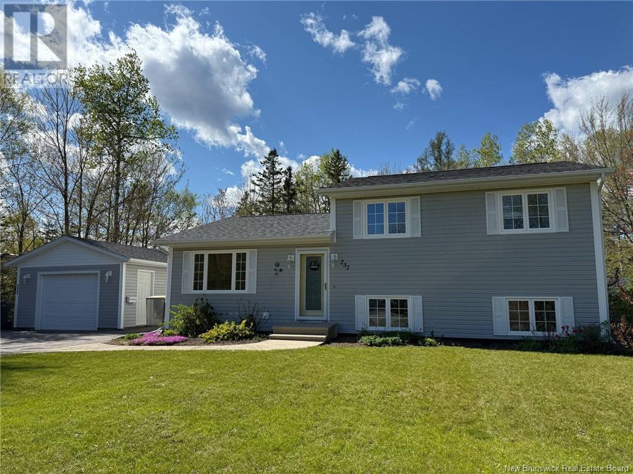
237 Jacqueline Dr
237 Jacqueline Dr
Highlights
Description
- Home value ($/Sqft)$228/Sqft
- Time on Houseful331 days
- Property typeSingle family
- Lot size0.35 Acre
- Year built2005
- Mortgage payment
Home Sweet Home in a Prime Subdivision! This gorgeous side-split home with a detached garage is nestled in one of the area's most desirable neighbourhoods. The main floor features a bright eat-in kitchen with patio doors leading to the backyard perfect for summer BBQs and a beautifully styled front living room ideal for relaxing or entertaining. Upstairs, youll find a spacious primary bedroom, two additional bedrooms, and a full bath. The lower level offers even more living space with a cozy rec room, a fourth bedroom, and a second bathroom complete with laundry. With average hydro costs of just $365/month, this home offers both charm and efficiency. Dont miss your opportunity to live in this beautiful home in a family-friendly subdivision your Home Sweet Home awaits! (id:63267)
Home overview
- Cooling Heat pump
- Heat source Electric
- Heat type Baseboard heaters, heat pump
- Sewer/ septic Municipal sewage system
- Has garage (y/n) Yes
- # full baths 1
- # half baths 1
- # total bathrooms 2.0
- # of above grade bedrooms 4
- Flooring Ceramic, laminate, hardwood
- Lot desc Landscaped
- Lot dimensions 1398
- Lot size (acres) 0.34544107
- Building size 1621
- Listing # Nb107658
- Property sub type Single family residence
- Status Active
- Bedroom 3.023m X 3.099m
Level: 2nd - Bedroom 2.997m X 3.099m
Level: 2nd - Bedroom 4.064m X 3.683m
Level: 2nd - Family room 3.886m X 6.401m
Level: Basement - Bathroom (# of pieces - 1-6) 2.743m X 2.413m
Level: Basement - Bedroom 3.531m X 4.089m
Level: Basement - Kitchen / dining room 5.182m X 4.166m
Level: Main - Bathroom (# of pieces - 1-6) 2.489m X 3.023m
Level: Main - Living room 5.334m X 4.039m
Level: Main
- Listing source url Https://www.realtor.ca/real-estate/27526339/237-jacqueline-drive-miramichi
- Listing type identifier Idx

$-984
/ Month

