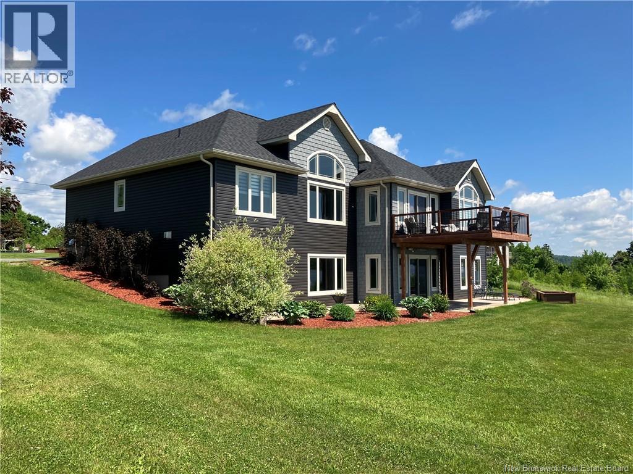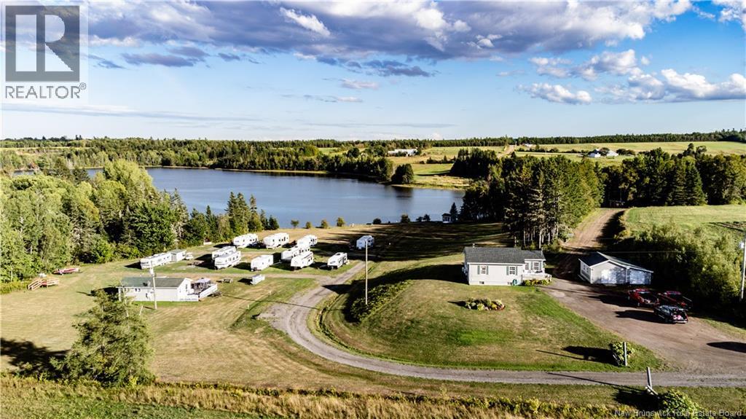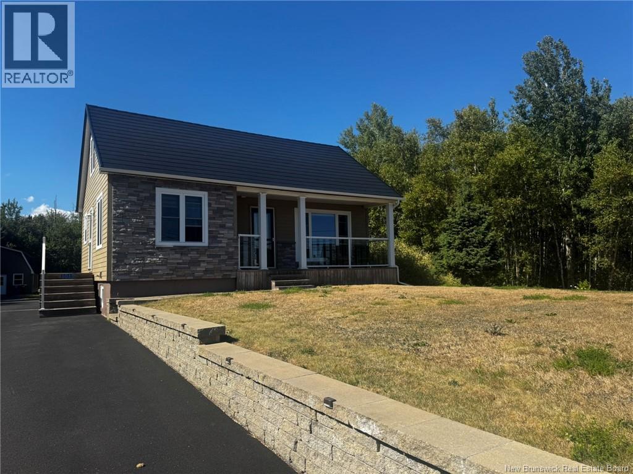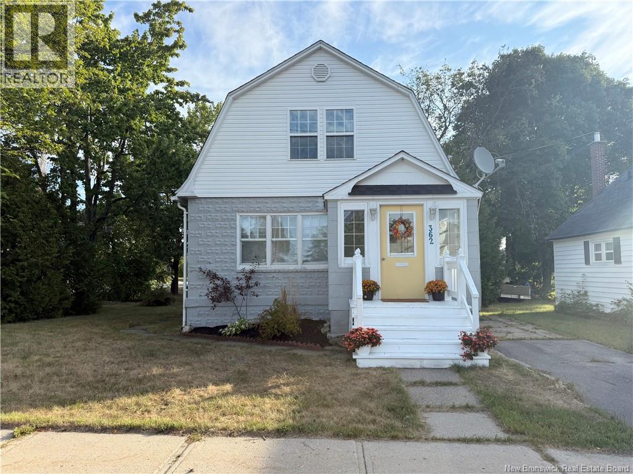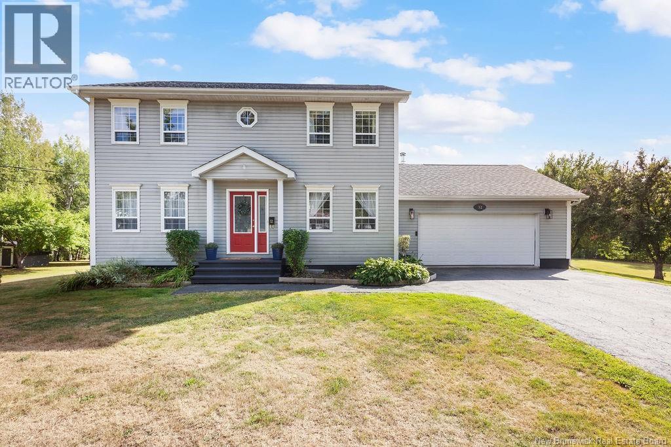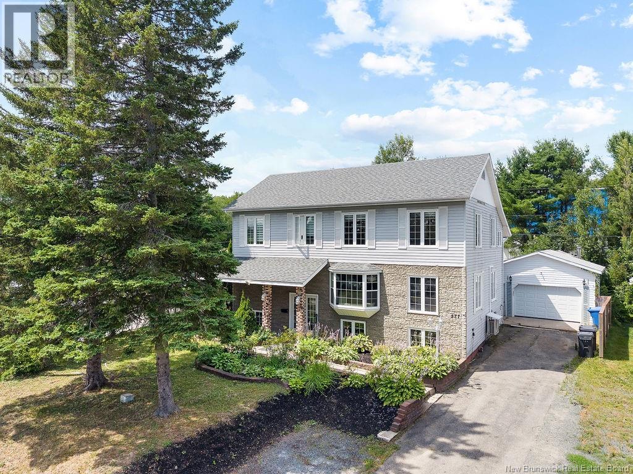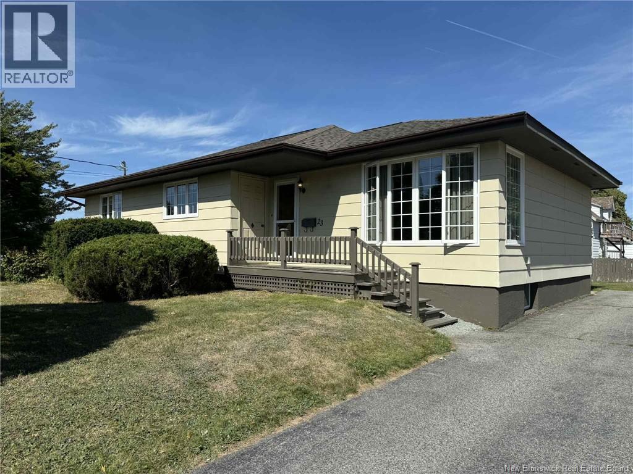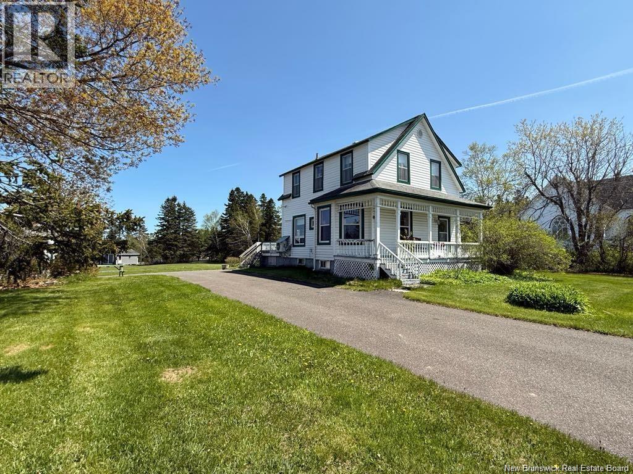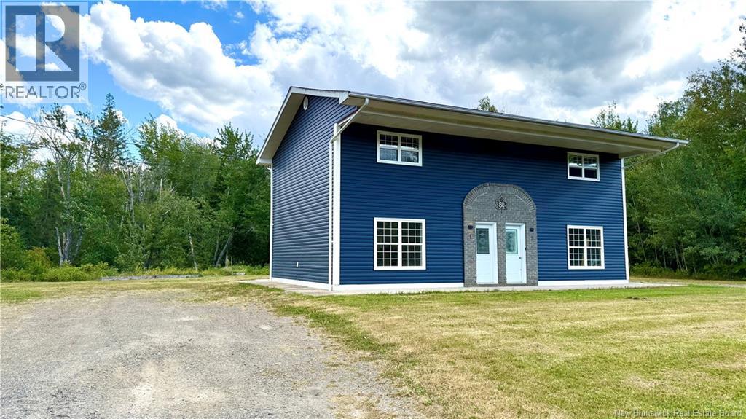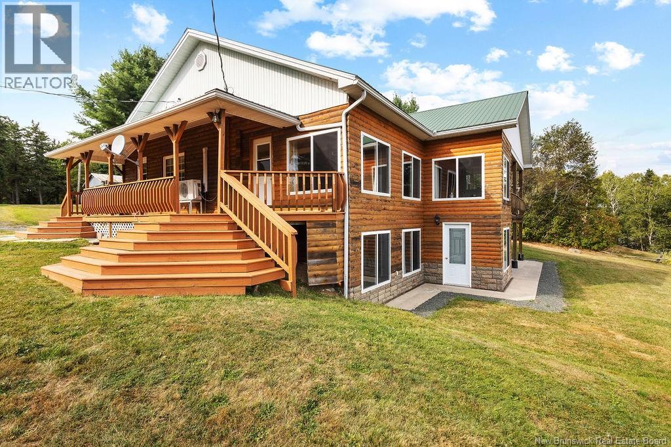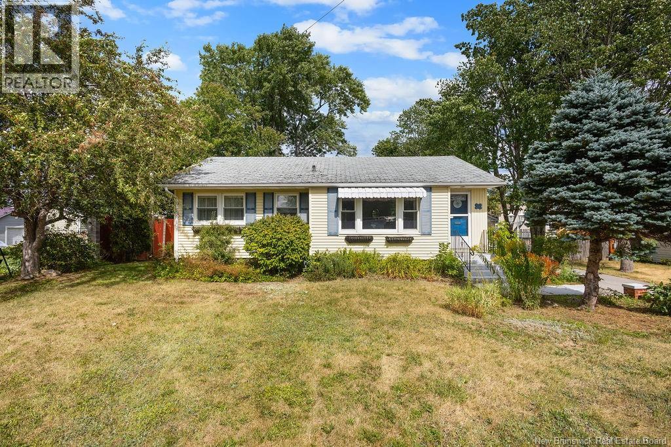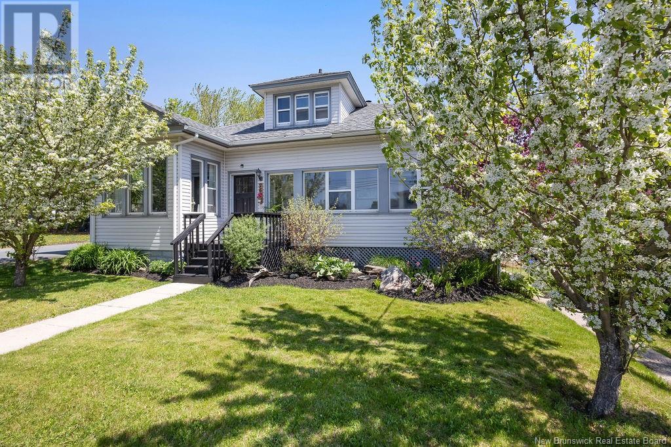
260 Radio St
260 Radio St
Highlights
Description
- Home value ($/Sqft)$160/Sqft
- Time on Houseful99 days
- Property typeSingle family
- Lot size9,462 Sqft
- Mortgage payment
Ideal Location, Just a Short Stroll to All Amenities in Miramichi City, this stunning 1 1/2 storey, 5 bedroom family home is a true gem. On the main floor, you'll find a bright kitchen, dining area with garden doors leading to a rear deck, a cozy living room with a front office, a full bath, laundry room, mudroom, pantry with ample storage, and 3 bedrooms - one with access to a front sun porch. Upstairs, there are 2 additional bedrooms and a half bath with extra storage space. The basement boasts a kitchen, full bath, living room, and non-conforming bedroom. But that's not all - let's take a look outside. The home is beautifully landscaped with 2 pear trees, a flowering crabapple tree, a maple tree, and plenty of perennials throughout. There's a private side deck, as well as a large deck with a hot tub and seating area - perfect for gatherings, BBQs, and relaxing in the shade or soaking up the sun. The detached insulated garage is 22x24 in size. Call for a viewing today (id:63267)
Home overview
- Cooling Heat pump
- Heat source Electric, wood
- Heat type Forced air, heat pump
- Sewer/ septic Municipal sewage system
- Has garage (y/n) Yes
- # full baths 2
- # half baths 1
- # total bathrooms 3.0
- # of above grade bedrooms 5
- Flooring Ceramic, wood
- Lot desc Landscaped
- Lot dimensions 879
- Lot size (acres) 0.21719792
- Building size 2254
- Listing # Nb119630
- Property sub type Single family residence
- Status Active
- Bedroom 3.429m X 3.175m
Level: 2nd - Bedroom 4.801m X 3.302m
Level: 2nd - Bathroom (# of pieces - 2) 2.667m X 1.092m
Level: 2nd - Living room 4.115m X 3.073m
Level: Basement - Kitchen 48.362m X 3.505m
Level: Basement - Bedroom 2.946m X 4.115m
Level: Basement - Bathroom (# of pieces - 3) 3.683m X 2.54m
Level: Basement - Bedroom 4.166m X 3.175m
Level: Main - Pantry 1.727m X 1.499m
Level: Main - Bathroom (# of pieces - 3) 2.286m X 1.981m
Level: Main - Bedroom 4.166m X 3.251m
Level: Main - Dining room 4.826m X 3.632m
Level: Main - Sunroom 6.604m X 1.905m
Level: Main - Office 3.785m X 2.769m
Level: Main - Mudroom 4.115m X 3.404m
Level: Main - Laundry 1.727m X 1.753m
Level: Main - Living room 4.724m X 4.242m
Level: Main - Kitchen 5.512m X 4.242m
Level: Main - Bedroom 4.724m X 2.819m
Level: Main
- Listing source url Https://www.realtor.ca/real-estate/28389994/260-radio-street-miramichi
- Listing type identifier Idx

$-960
/ Month

