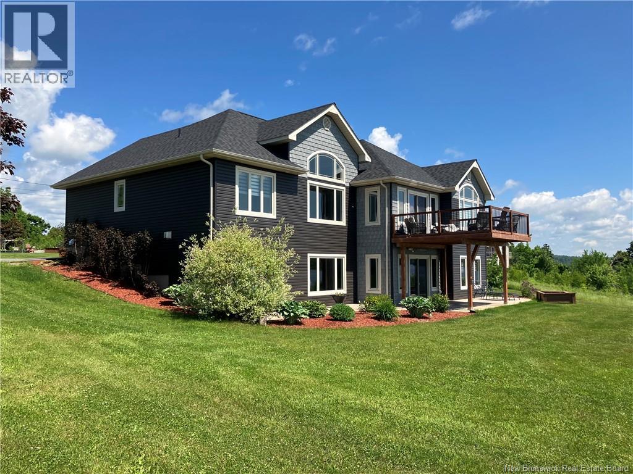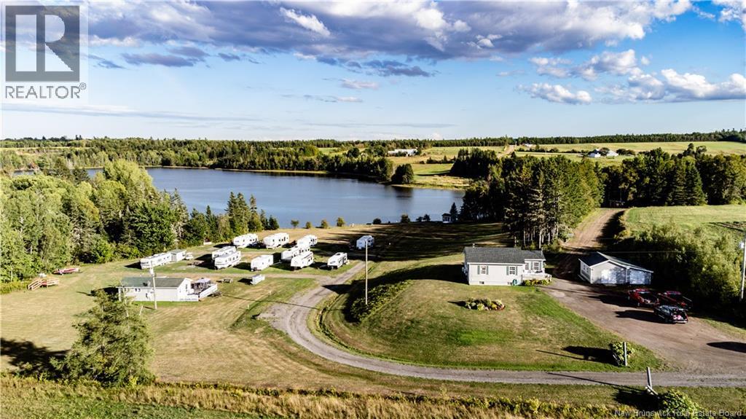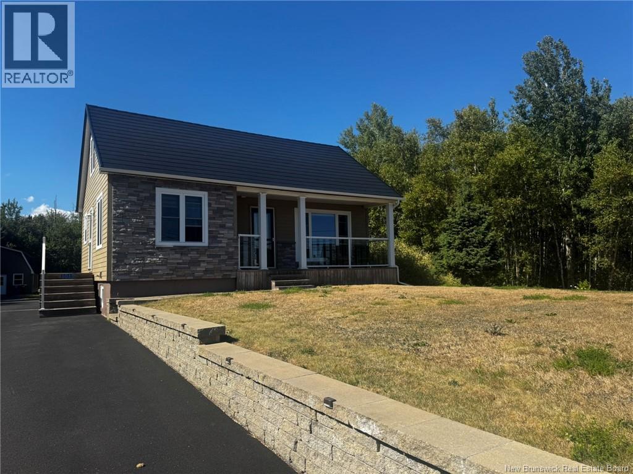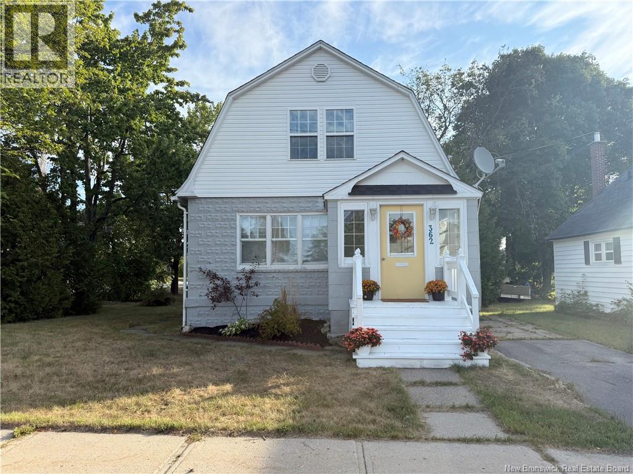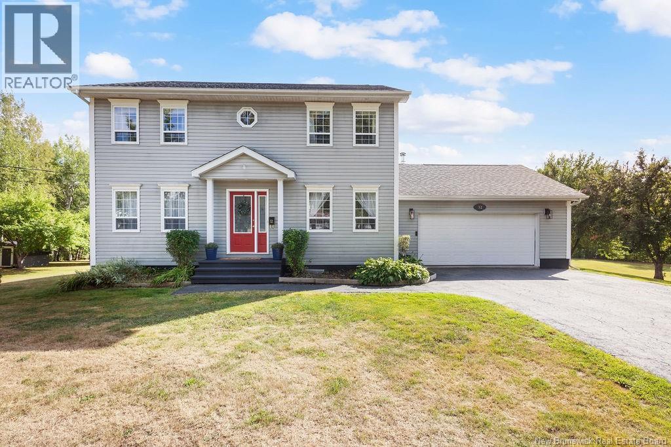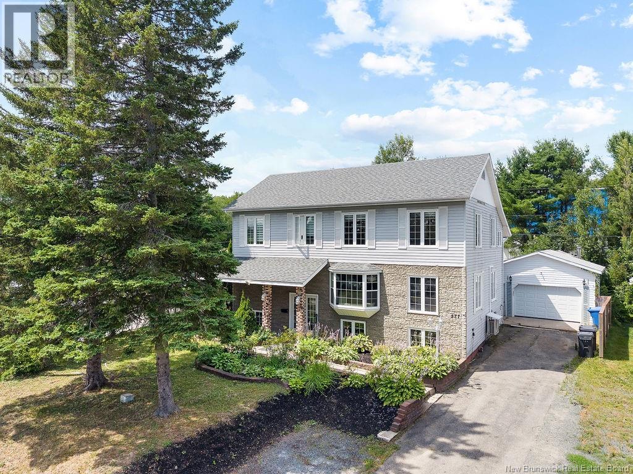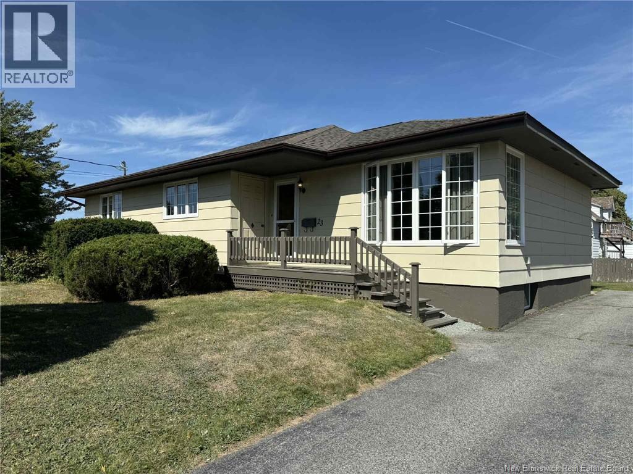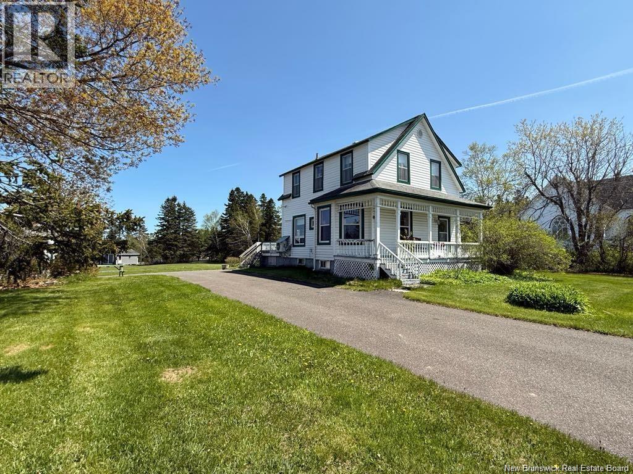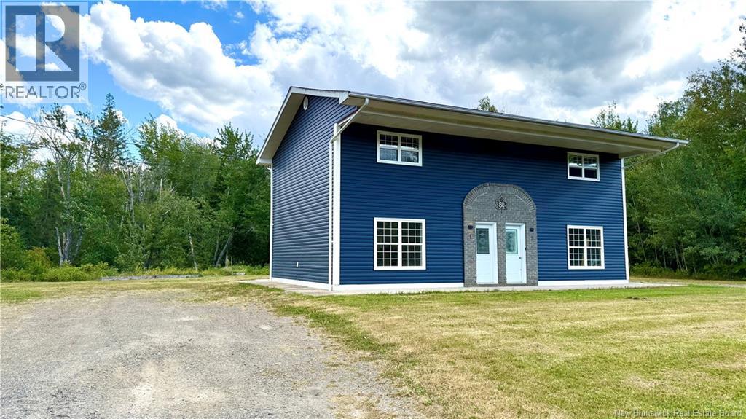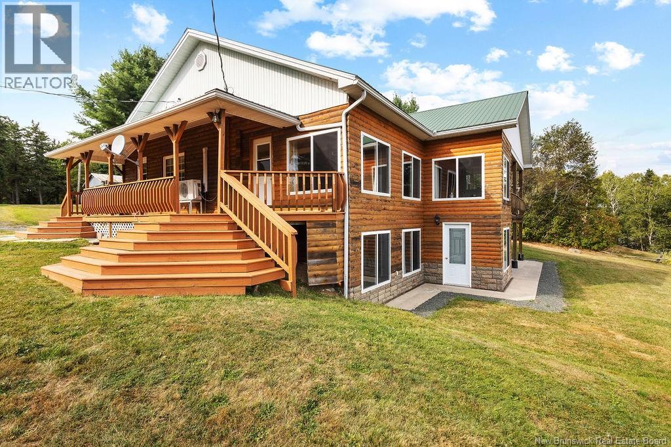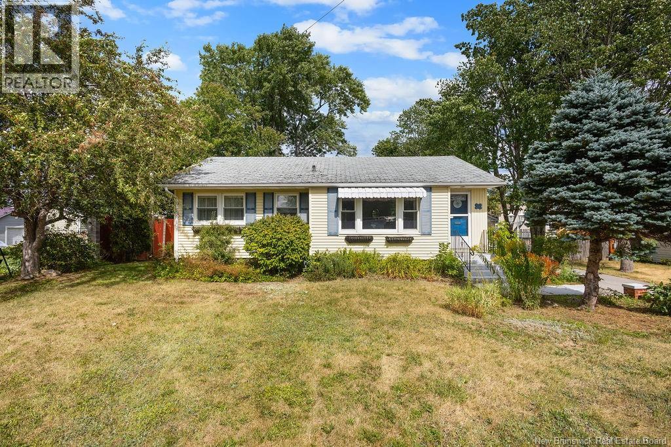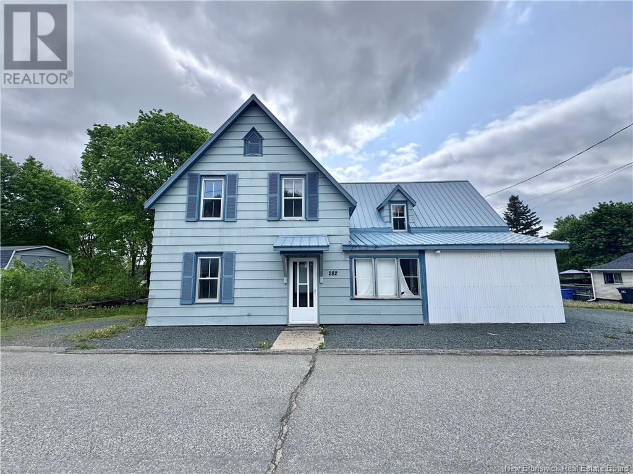
282 Mckenzie St
282 Mckenzie St
Highlights
Description
- Home value ($/Sqft)$161/Sqft
- Time on Houseful94 days
- Property typeSingle family
- Lot size0.28 Acre
- Year built1938
- Mortgage payment
Looking for an investment? Family home with spectacular yard? Check out 282 McKenzie St! Located walking distance to the downtown Newcastle core on a quiet street, this 5 bedroom 2 bathroom home provides ample living space with a beautiful large backyard! The main floor of the home offers a sizeable mud room, eat-in kitchen, large living area, bathroom, laundry area and 2 bedrooms, with 1 of the bedrooms having a door leading directly to a beautiful back deck. Upstairs has 3 bedrooms and a newly renovated bathroom! Outside you'll be pleased to find a breezeway leading into the mud room, walkout basement, storage shed and beautiful backyard. This home is full of character, with original components still visible in the home. Don't wait! Make this home yours today! (id:63267)
Home overview
- Cooling Heat pump
- Heat source Electric, oil
- Heat type Baseboard heaters, forced air, heat pump
- Sewer/ septic Municipal sewage system
- # full baths 2
- # total bathrooms 2.0
- # of above grade bedrooms 5
- Flooring Carpeted, wood
- Directions 2244249
- Lot dimensions 1152
- Lot size (acres) 0.2846553
- Building size 1300
- Listing # Nb119840
- Property sub type Single family residence
- Status Active
- Bedroom 3.048m X 3.048m
Level: 2nd - Bedroom 3.048m X 3.378m
Level: 2nd - Primary bedroom 3.658m X 4.674m
Level: 2nd - Bedroom 3.15m X 3.429m
Level: Main - Foyer 3.505m X 2.362m
Level: Main - Kitchen 4.572m X 3.962m
Level: Main - Living room 5.867m X 3.48m
Level: Main
- Listing source url Https://www.realtor.ca/real-estate/28406659/282-mckenzie-street-miramichi
- Listing type identifier Idx

$-560
/ Month

