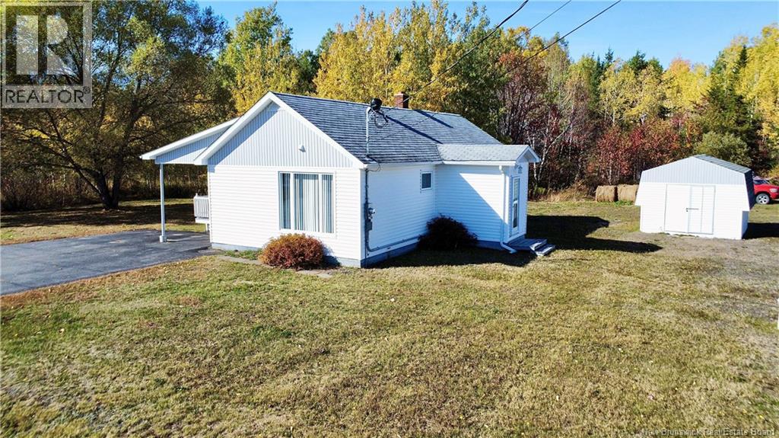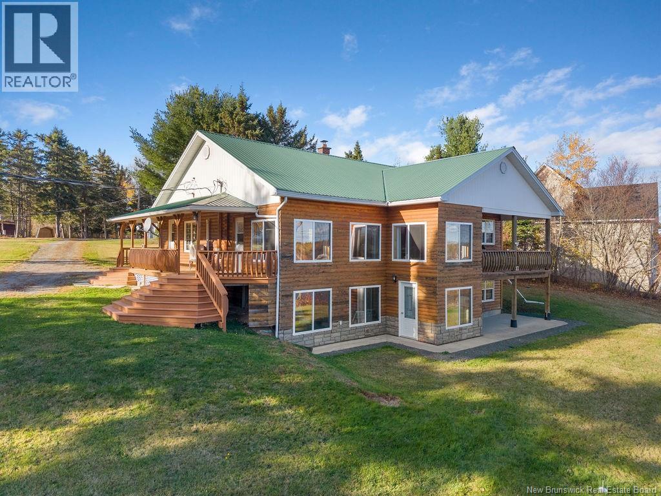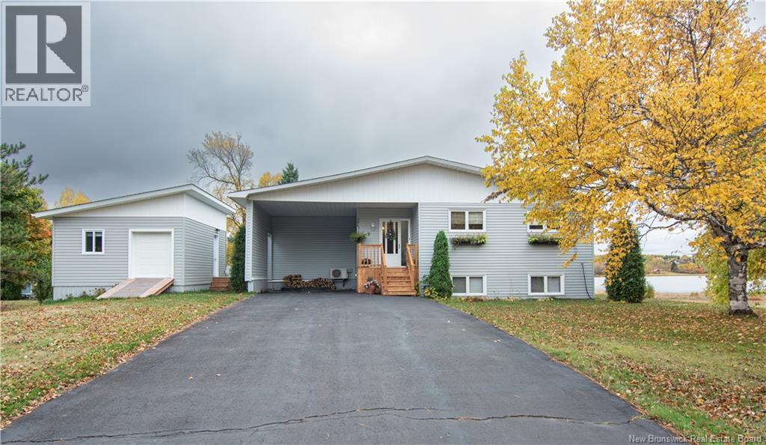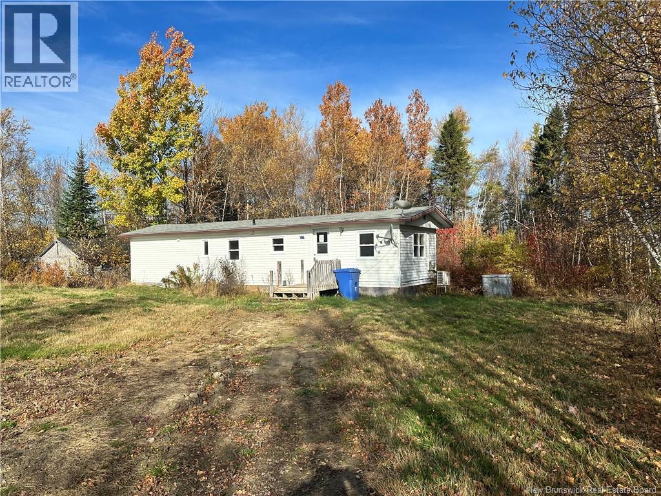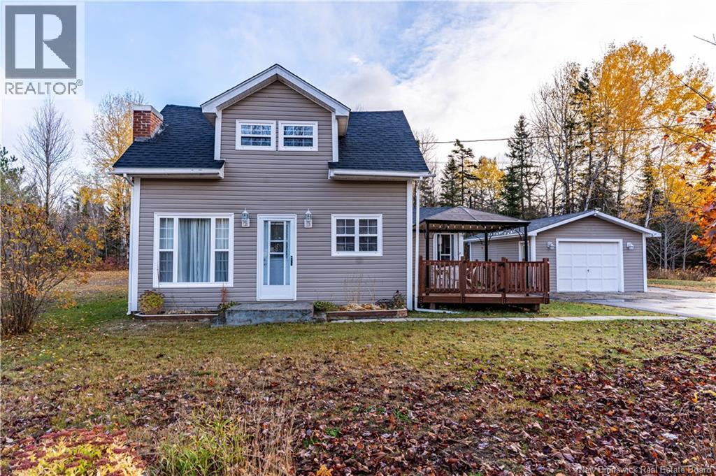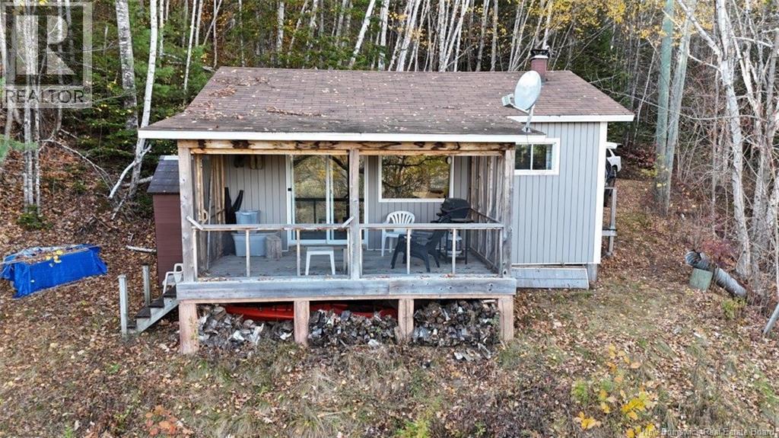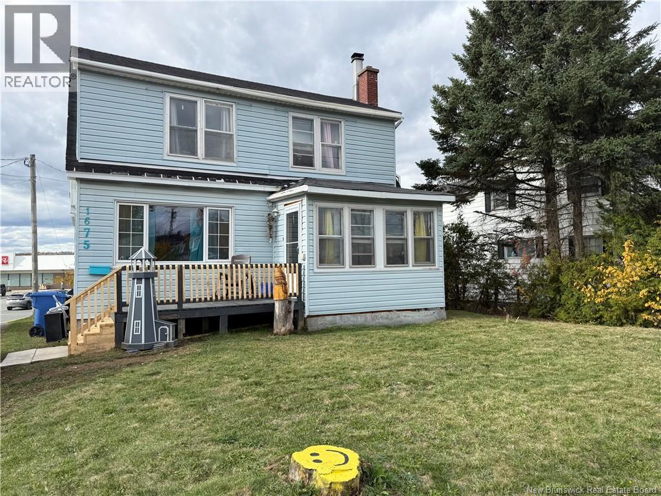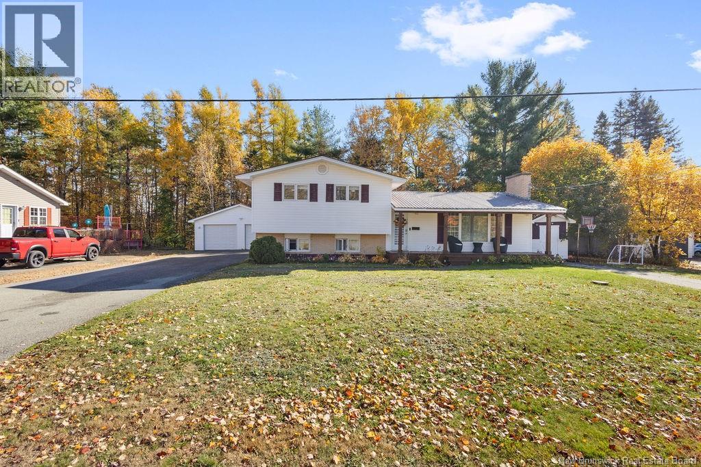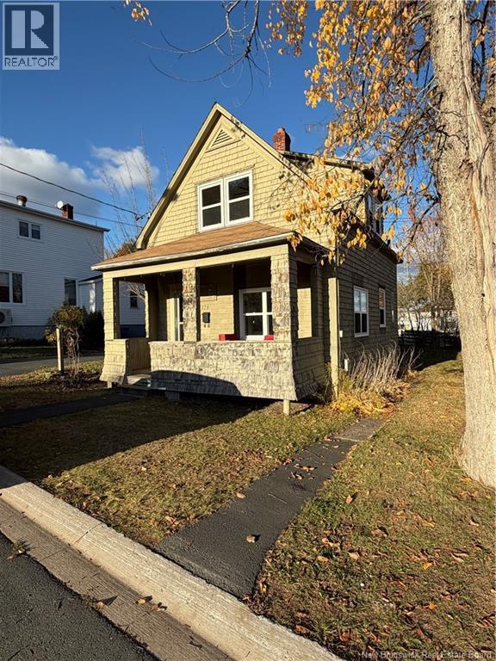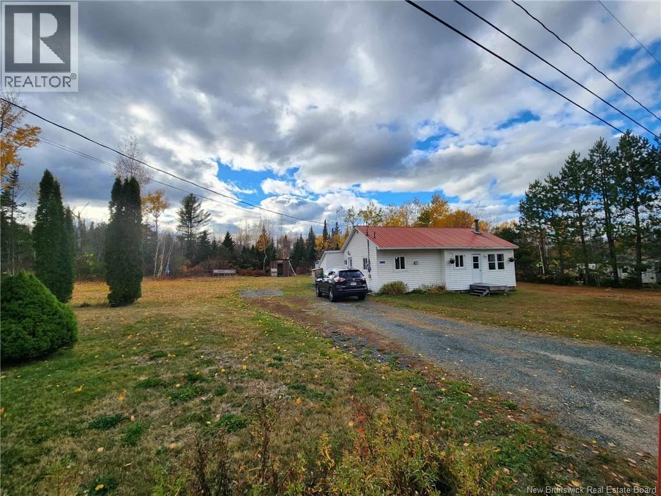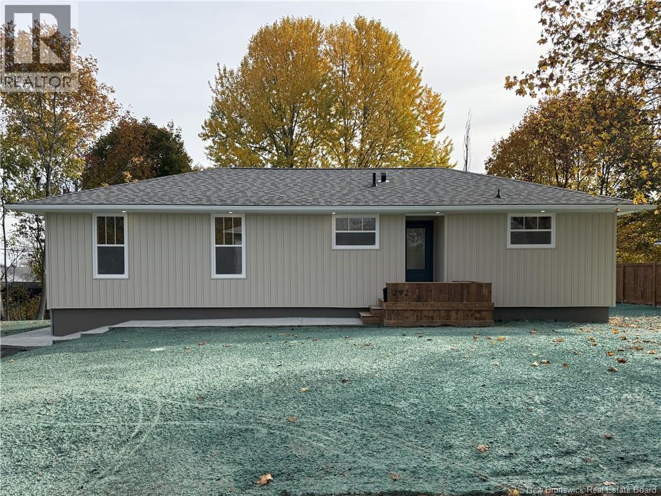
Highlights
Description
- Home value ($/Sqft)$184/Sqft
- Time on Housefulnew 11 hours
- Property typeSingle family
- StyleBungalow
- Lot size0.31 Acre
- Mortgage payment
Newly renovated home with lots of space to grow with your family. This home has been professionally renovated by owner and comes with a 2 year warranty. This home has new windows, siding and decks, along with new kitchen and 2 large bathrooms. This home offers all new plumbing and electrical as well as a fresh new landscaped lawn and soon to be new driveway. This home is move in ready! With 3 bedrooms on main level and two more in the basement, lots of space for family to come and stay a while. A Large beautiful new deck on the back with privacy overlooks the large double lot back yard, perfect for a new pool or swing set for the kids. This home comes with all new stainless steel appliances with factory 1 year warranty. With all new lighting throughout the home, this home is bright even on the darkest days! This home is a show stopper and can't wait for its new owners. Book your showing today! (id:63267)
Home overview
- Cooling Air conditioned
- Heat type Baseboard heaters
- Sewer/ septic Municipal sewage system
- # total stories 1
- # full baths 2
- # total bathrooms 2.0
- # of above grade bedrooms 5
- Flooring Carpeted, vinyl
- Lot dimensions 1236
- Lot size (acres) 0.30541143
- Building size 2440
- Listing # Nb129283
- Property sub type Single family residence
- Status Active
- Bedroom 3.2m X 3.48m
Level: Basement - Bedroom 2.134m X 4.394m
Level: Basement - Storage 2.007m X 3.226m
Level: Basement - Recreational room 8.992m X 3.124m
Level: Basement - Bathroom (# of pieces - 4) 3.251m X 4.623m
Level: Basement - Bedroom 2.87m X 3.048m
Level: Main - Dining room 2.438m X 2.743m
Level: Main - Living room 4.267m X 5.334m
Level: Main - Bedroom 3.2m X 4.064m
Level: Main - Kitchen 4.013m X 3.2m
Level: Main - Bedroom 2.718m X 2.921m
Level: Main - Bathroom (# of pieces - 4) 2.057m X 2.718m
Level: Main
- Listing source url Https://www.realtor.ca/real-estate/29044427/292-beechwood-drive-miramichi
- Listing type identifier Idx

$-1,200
/ Month

