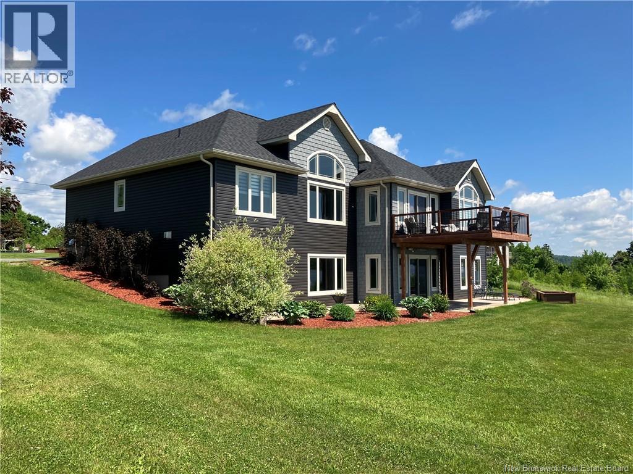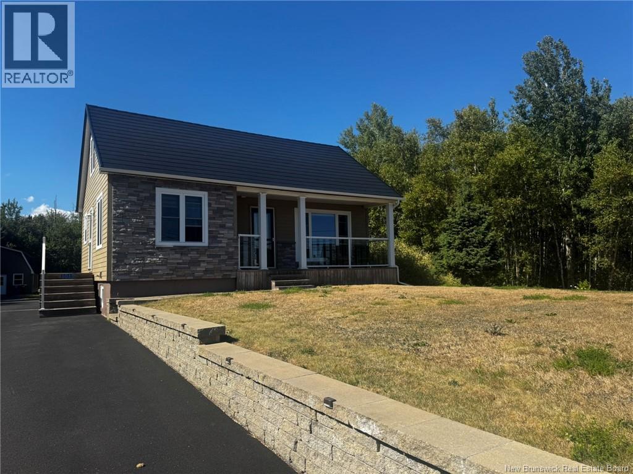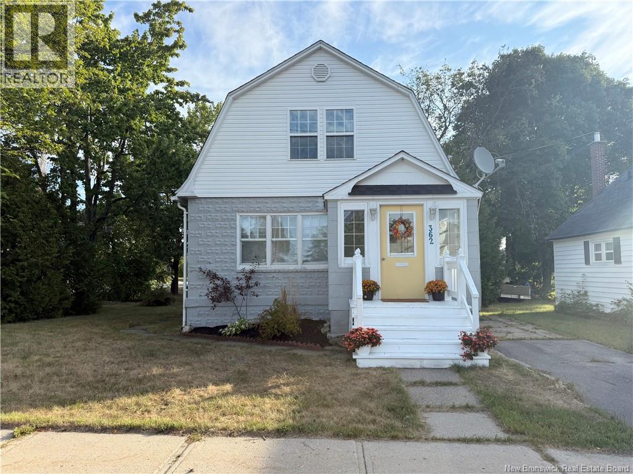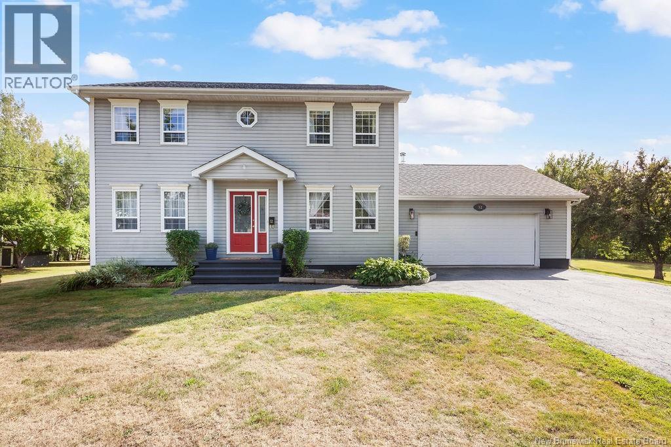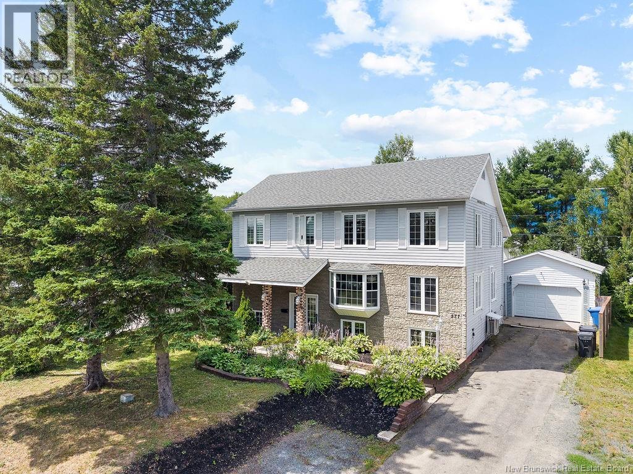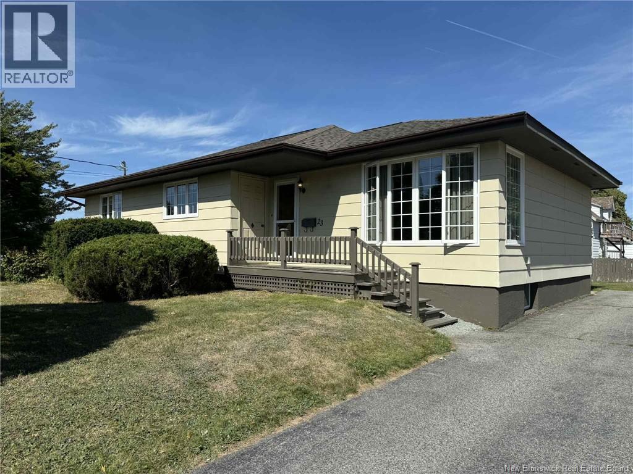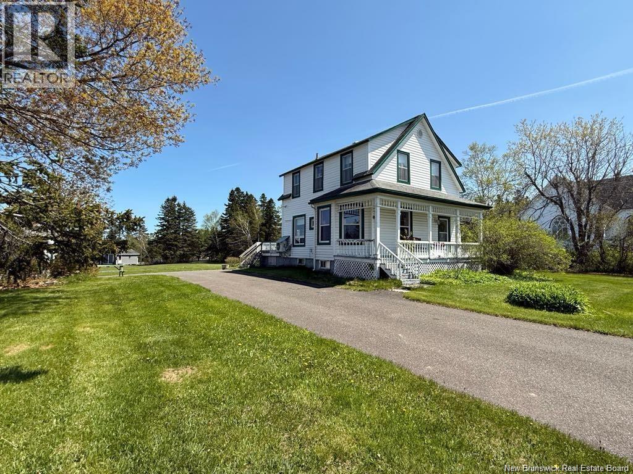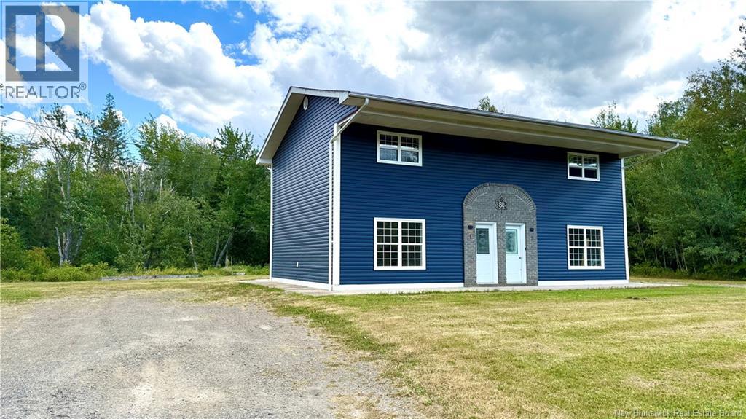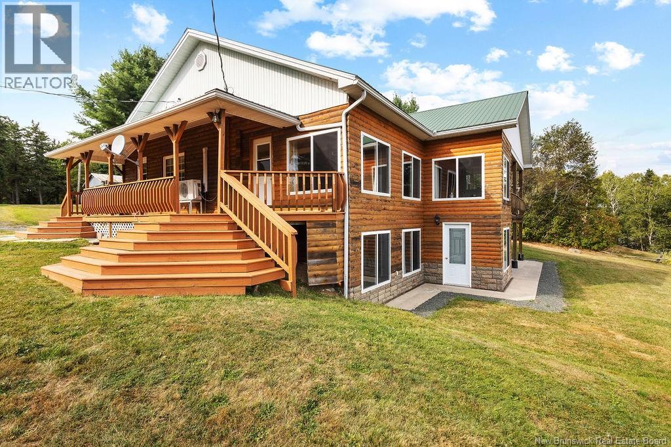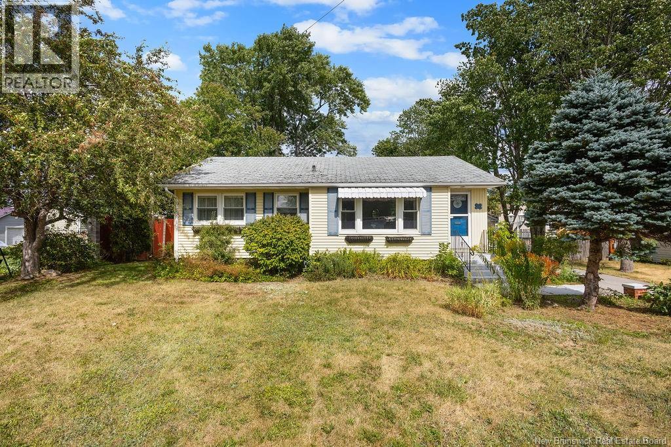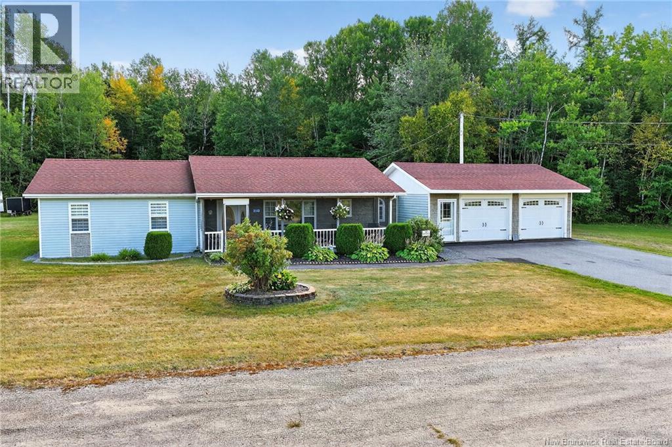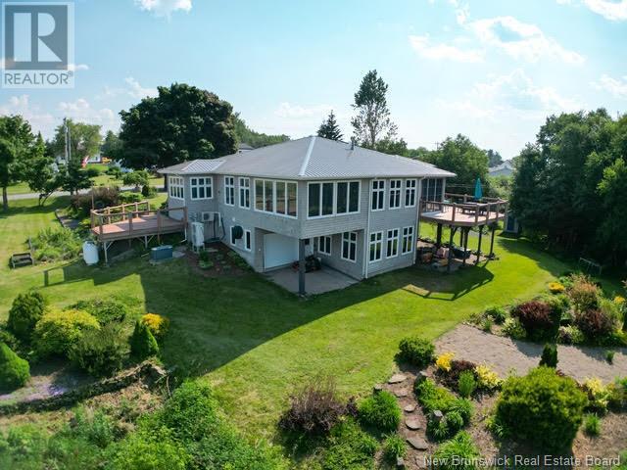
4361 Water St
4361 Water St
Highlights
Description
- Home value ($/Sqft)$342/Sqft
- Time on Houseful437 days
- Property typeSingle family
- StyleBungalow
- Lot size2.30 Acres
- Year built2002
- Mortgage payment
Luxury Waterfront Living in Loggieville, New Brunswick. Welcome to 4361 Water Street, a breathtaking riverfront bungalow with approx. 213 ft of water frontage, beautifully landscaped grounds, and unmatched views of both sunrise and sunset. This stunning home features a main floor primary suite, walk-out basement with 3 additional bedrooms, 5 heated garage bays, and two serene 3-season screened rooms. Inside, enjoy a bright, open layout with a chef-inspired kitchen, river-facing living room with propane fireplace, formal and casual dining spaces, and custom built-ins. Lower level offers spacious bedrooms, full bath, and a bonus garage-access room to the waterfront side ideal for hobby space or storage. Air-to-air heat pump (2023), steel roof (2021), water purification system, and propane generator hookup. Detached yoga studio with garage possible office or in-law suite. This property offers peace, privacy, and potential. You have to experience it in person to truly appreciate it. Hydro (2025): $342/month (id:63267)
Home overview
- Cooling Heat pump
- Heat source Electric, propane
- Heat type Baseboard heaters, heat pump
- Sewer/ septic Municipal sewage system
- # total stories 1
- Has garage (y/n) Yes
- # full baths 2
- # half baths 1
- # total bathrooms 3.0
- # of above grade bedrooms 4
- Flooring Carpeted, ceramic, wood
- Lot desc Landscaped
- Lot dimensions 2.3
- Lot size (acres) 2.3
- Building size 2600
- Listing # Nb102370
- Property sub type Single family residence
- Status Active
- Bathroom (# of pieces - 1-6) 2.819m X 2.438m
Level: Basement - Bedroom 4.572m X 4.039m
Level: Basement - Storage 7.976m X 6.096m
Level: Basement - Bedroom 4.242m X 3.404m
Level: Basement - Bedroom 5.055m X 3.048m
Level: Basement - Laundry 2.438m X 1.651m
Level: Main - Foyer 4.394m X 2.515m
Level: Main - Bathroom (# of pieces - 1-6) 1.753m X 1.6m
Level: Main - Dining room 5.486m X 4.267m
Level: Main - Living room 5.334m X 3.658m
Level: Main - Kitchen 5.359m X 4.572m
Level: Main - Dining nook 2.134m X 2.134m
Level: Main - Primary bedroom 4.369m X 3.302m
Level: Main - Ensuite 3.302m X 2.54m
Level: Main
- Listing source url Https://www.realtor.ca/real-estate/27092161/4361-water-street-miramichi
- Listing type identifier Idx

$-2,373
/ Month

