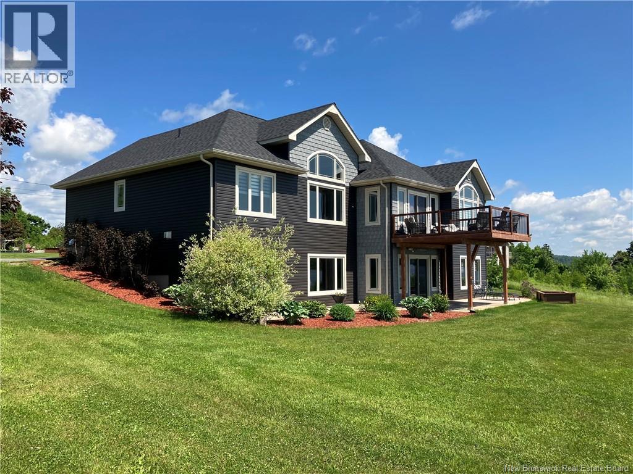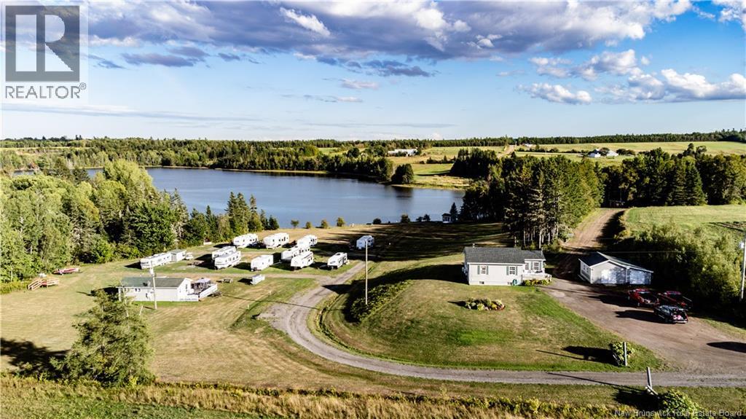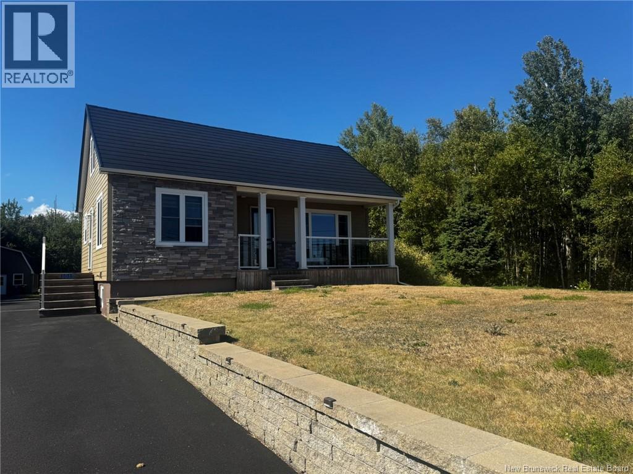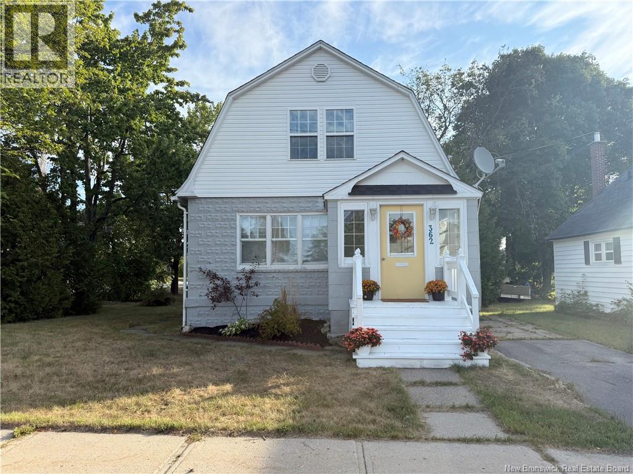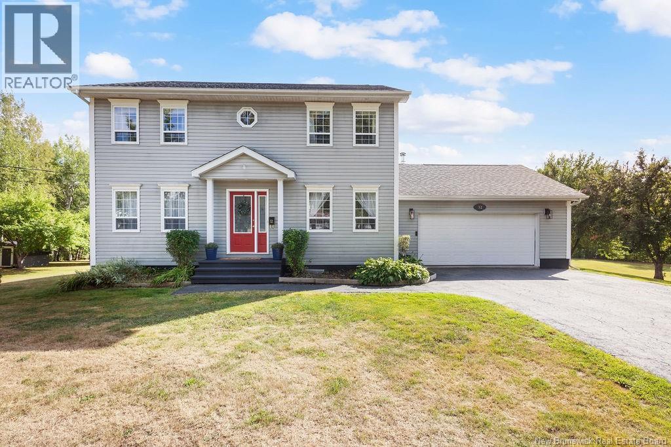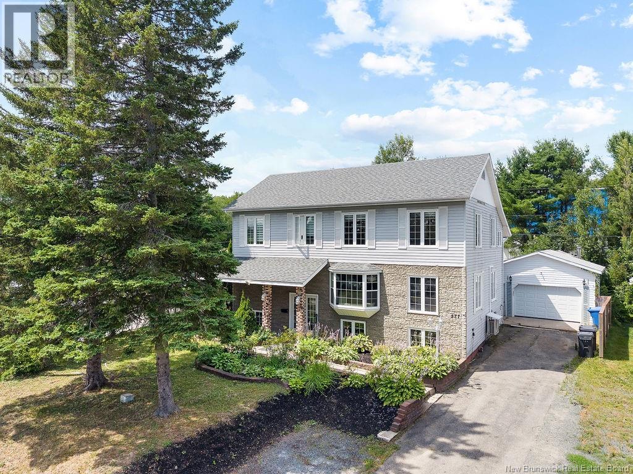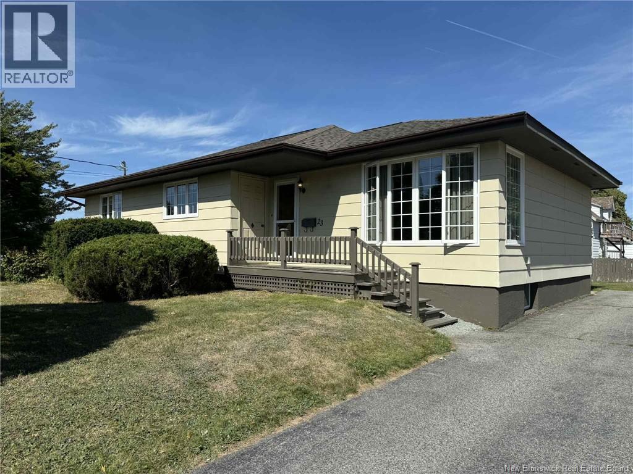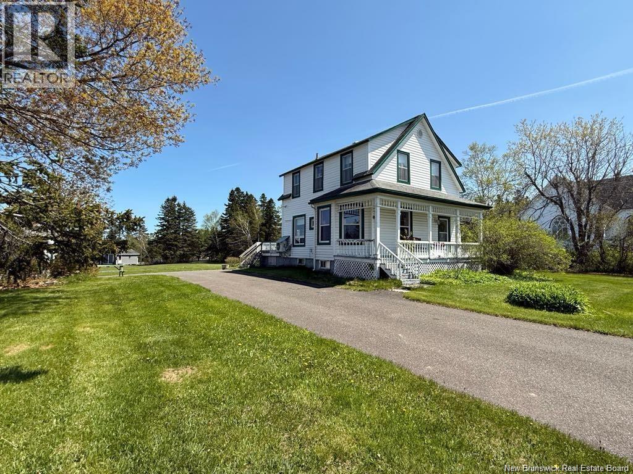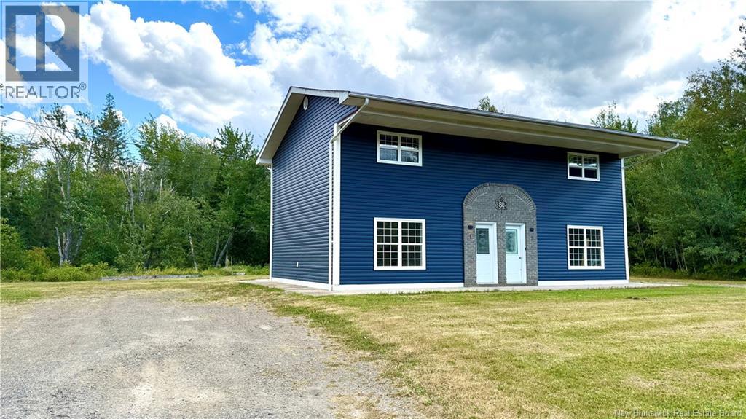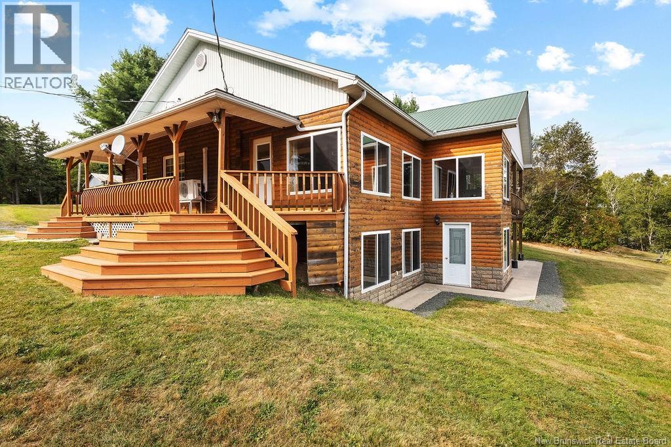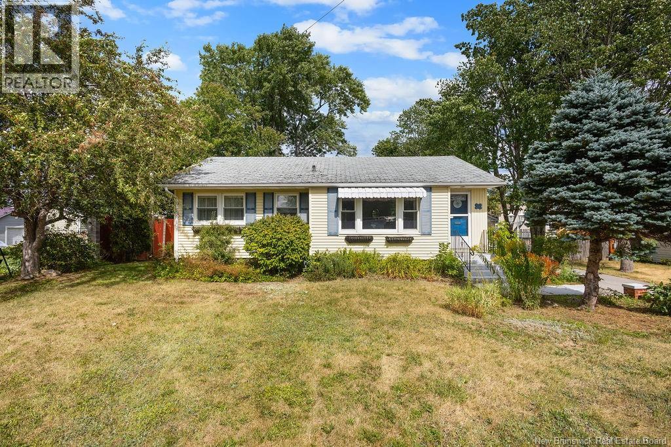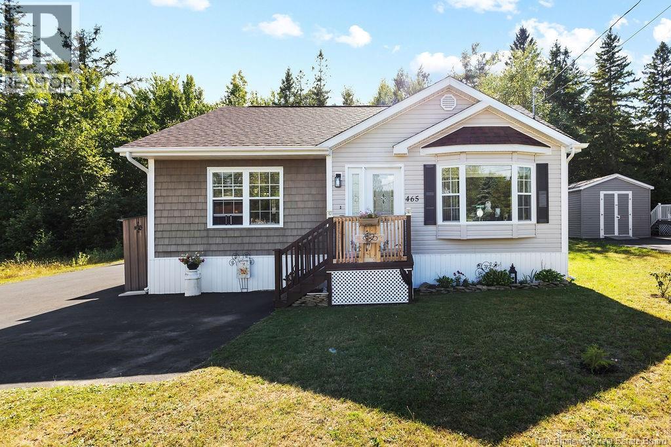
Highlights
Description
- Home value ($/Sqft)$241/Sqft
- Time on Housefulnew 3 days
- Property typeSingle family
- StyleBungalow
- Lot size7,223 Sqft
- Year built2012
- Mortgage payment
Welcome to 465 Williston Drive, a beautifully maintained home with newly paved drive and fenced yard. Offering comfort, style, and convenience. From the moment you arrive, the inviting curb appeal sets the tone with its tidy landscaping, charming front step, and paved driveway. Step inside to a bright entryway that flows into a warm and welcoming living space. The semi open layout creates a seamless connection between the living room, dining area, and kitchen, making this home ideal for everyday living and entertaining. The living room is filled with natural light from a large bay window and offers a cozy setting to relax. The kitchen is a true highlight with rich wood cabinetry, ample storage, a functional island with seating, and stainless-steel appliances. Just off the kitchen, a versatile space with patio doors provides the perfect spot for a dining area, home office, or hobby room, with easy access to the backyard and storage shed. This home features spacious bedrooms and well-appointed bathrooms designed for both comfort and practicality. Throughout, thoughtful details such as crown molding, neutral tones, and quality finishes add to the charm. Outside, the backyard offers plenty of room to enjoy the outdoors, complete with a storage shed for your tools and equipment. With its convenient location, this home provides both privacy and accessibility to nearby amenities. (id:63267)
Home overview
- Cooling Heat pump
- Heat source Electric
- Heat type Baseboard heaters, heat pump
- Sewer/ septic Municipal sewage system
- # total stories 1
- # full baths 1
- # total bathrooms 1.0
- # of above grade bedrooms 2
- Flooring Laminate, vinyl
- Lot desc Landscaped
- Lot dimensions 671
- Lot size (acres) 0.16580182
- Building size 1080
- Listing # Nb125772
- Property sub type Single family residence
- Status Active
- Bedroom 3.048m X 3.048m
Level: Main - Kitchen 5.486m X 4.267m
Level: Main - Living room 4.267m X 4.267m
Level: Main - Bathroom (# of pieces - 1-6) 3.048m X 3.658m
Level: Main - Bedroom 3.658m X 3.658m
Level: Main
- Listing source url Https://www.realtor.ca/real-estate/28797234/465-williston-drive-miramichi
- Listing type identifier Idx

$-693
/ Month

