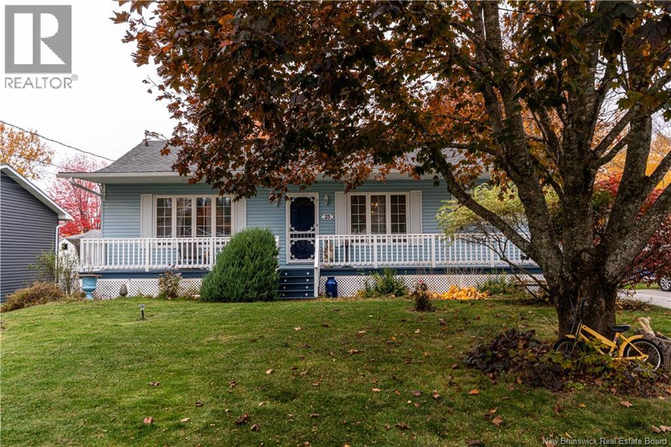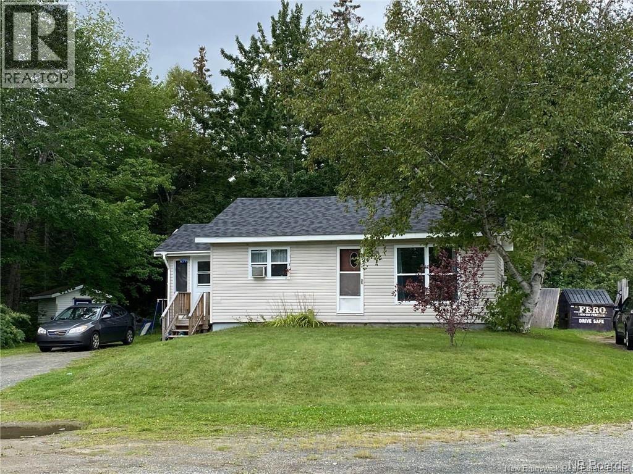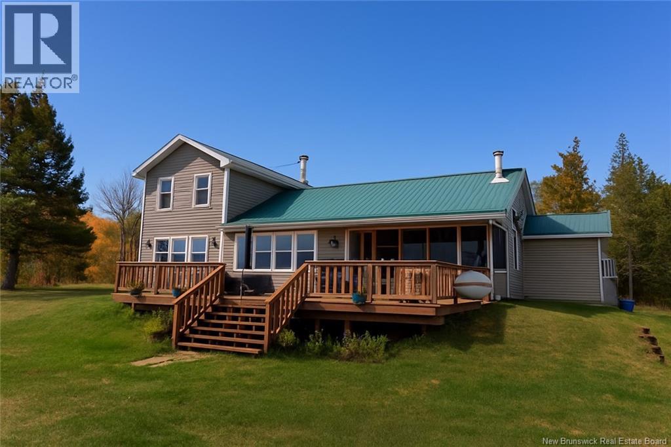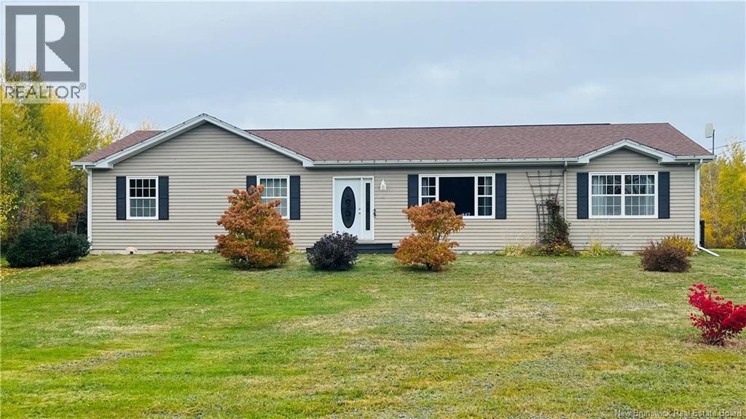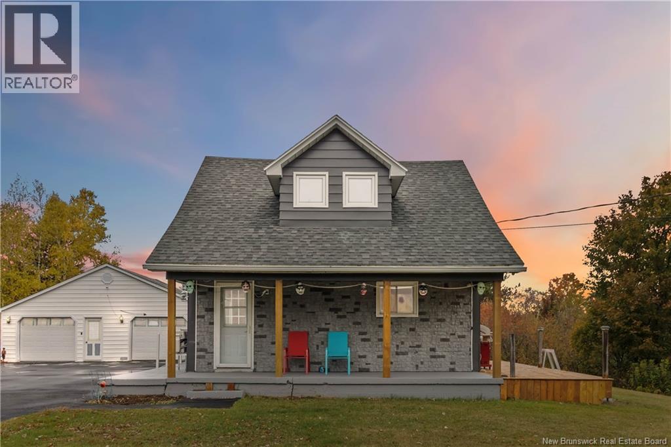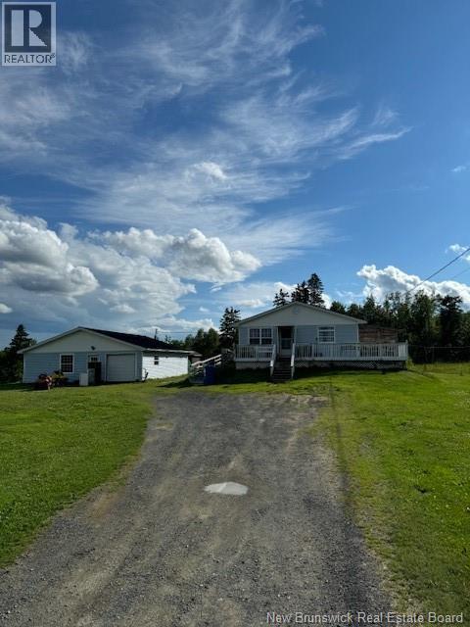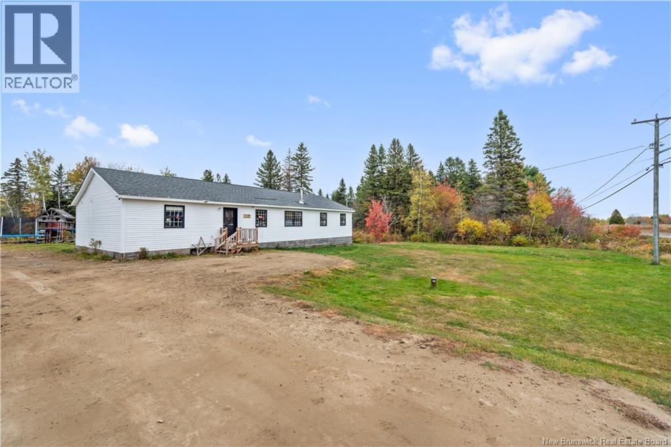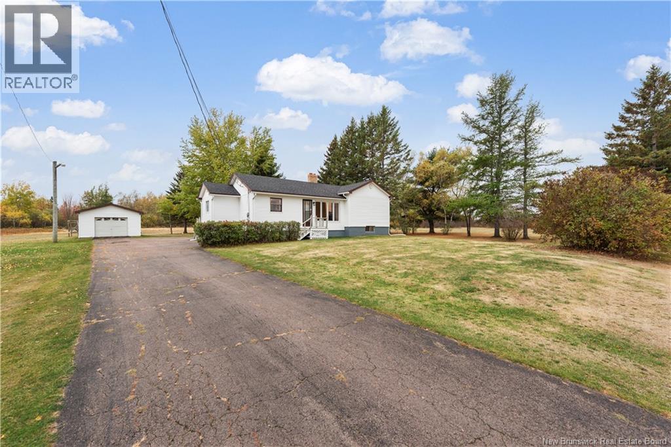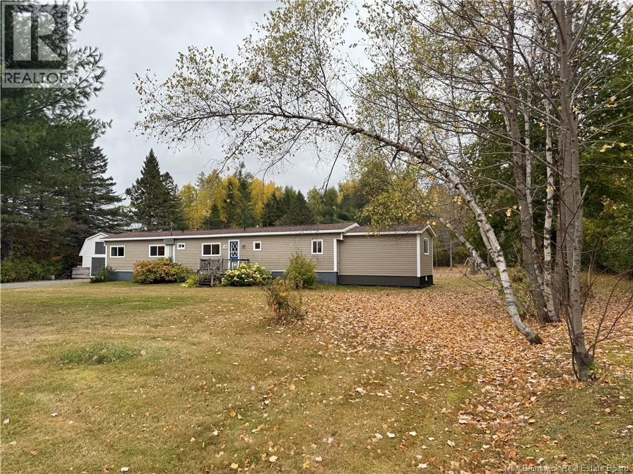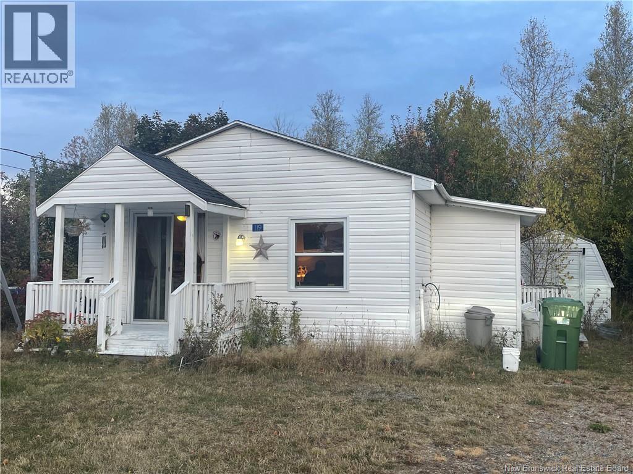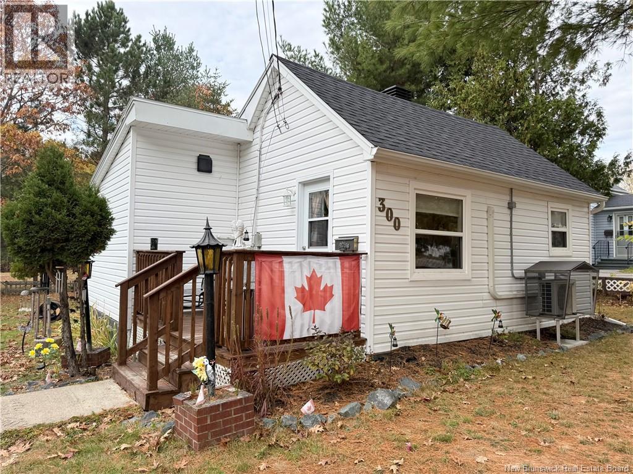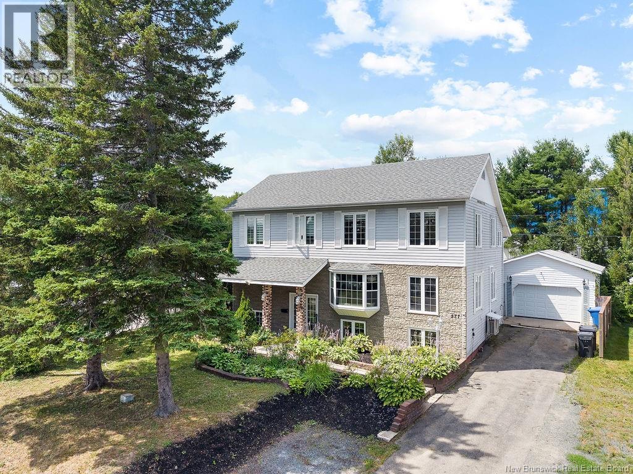
Highlights
Description
- Home value ($/Sqft)$93/Sqft
- Time on Houseful47 days
- Property typeSingle family
- Style2 level
- Lot size7,589 Sqft
- Year built1974
- Mortgage payment
If you're in search of a spacious family home with all the amenities, your search ends here! This home boasts 4080 sq ft of finished living space, featuring 5 bedrooms, 2 and a half bathrooms, and a large open concept kitchen, dining, and living room that underwent a full renovation in 2020. The kitchen is complete with beautiful cabinetry, an island, stainless steel appliances, and a garden doors leading to a sunporch. The primary bedroom includes a walk-in closet and a half bath. The second level offers a large den with large windows and skylights, along with 3 bedrooms and a full bath. The lowest level features a family room, game room, bar, den/office, another bedroom, and a full bath & laundry. Outside, you'll find a heated inground pool, a 20x36 detached garage, a large deck with a hot tub, a fenced yard, raised garden beds with perennials and shrubs, and a storage shed for pool accessories. This home truly has it all! (id:63267)
Home overview
- Cooling Heat pump
- Heat source Electric
- Heat type Baseboard heaters, heat pump
- Has pool (y/n) Yes
- Sewer/ septic Municipal sewage system
- Has garage (y/n) Yes
- # full baths 2
- # half baths 1
- # total bathrooms 3.0
- # of above grade bedrooms 5
- Flooring Laminate, wood
- Lot desc Landscaped
- Lot dimensions 705
- Lot size (acres) 0.17420311
- Building size 4080
- Listing # Nb126031
- Property sub type Single family residence
- Status Active
- Family room 7.01m X 3.2m
Level: 2nd - Bathroom (# of pieces - 1-6) 4.572m X 2.362m
Level: 2nd - Bedroom 4.115m X 2.54m
Level: 2nd - Bedroom 5.486m X 4.42m
Level: 2nd - Bedroom 5.486m X 3.251m
Level: 2nd - Recreational room 8.23m X 6.401m
Level: Basement - Laundry 3.124m X 2.743m
Level: Basement - Bathroom (# of pieces - 1-6) 3.353m X 1.219m
Level: Basement - Bedroom 4.267m X 3.048m
Level: Basement - Office 6.096m X 2.896m
Level: Basement - Kitchen 4.572m X 4.572m
Level: Main - Living room / dining room 7.01m X 6.401m
Level: Main - Primary bedroom 4.267m X 3.353m
Level: Main - Bathroom (# of pieces - 1-6) 2.616m X 1.524m
Level: Main
- Listing source url Https://www.realtor.ca/real-estate/28814516/577-anderson-street-miramichi
- Listing type identifier Idx

$-1,013
/ Month

