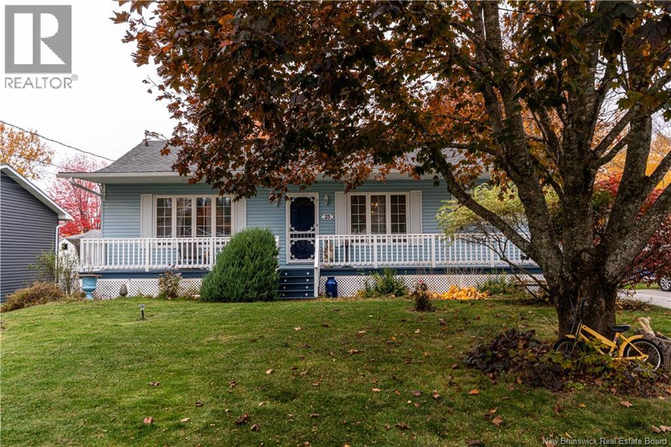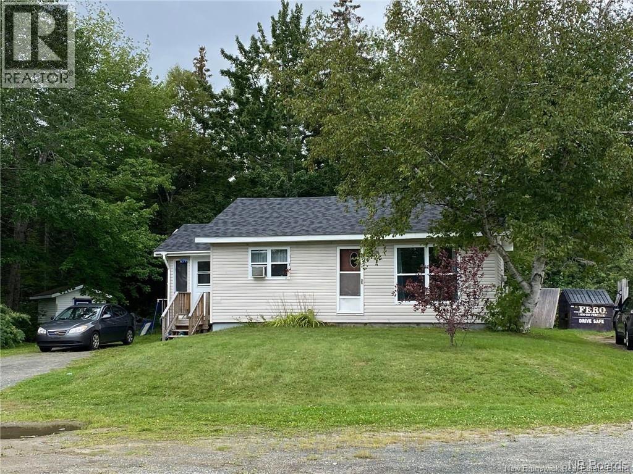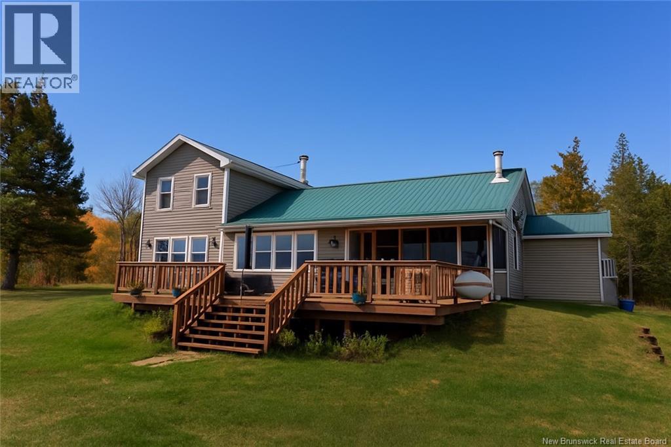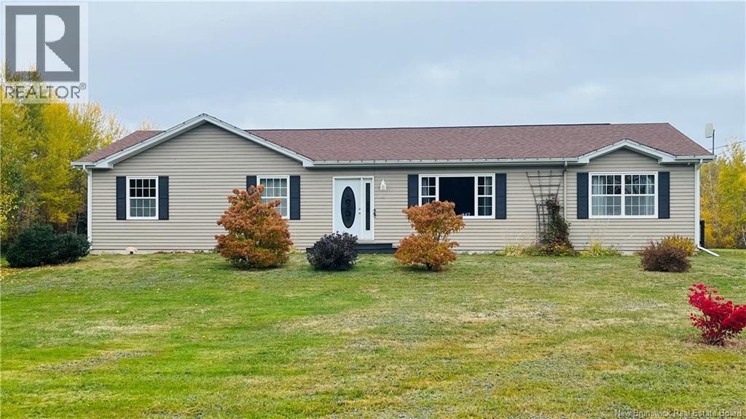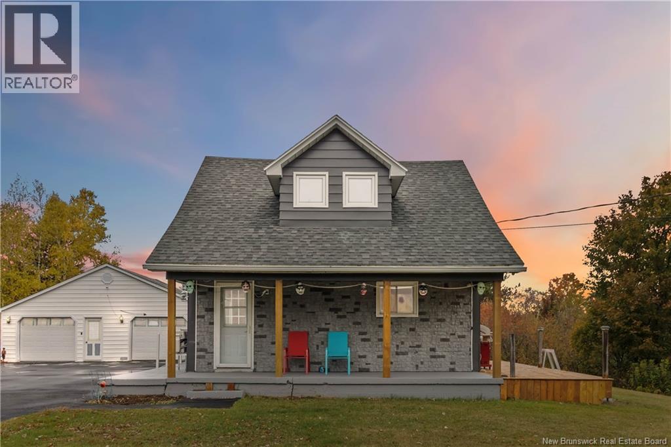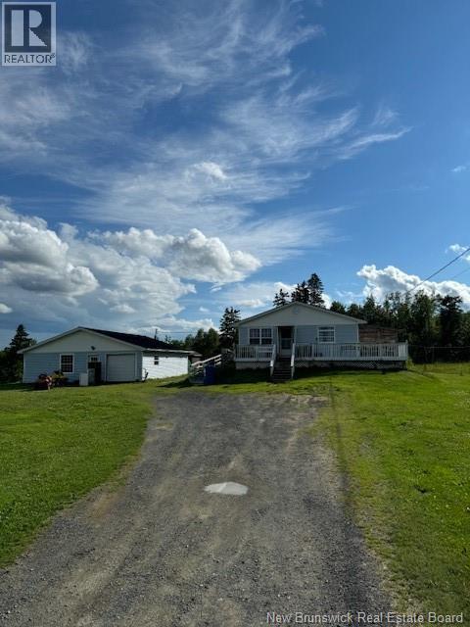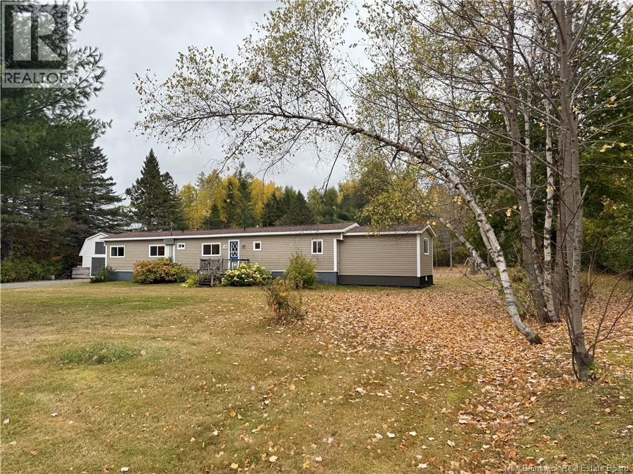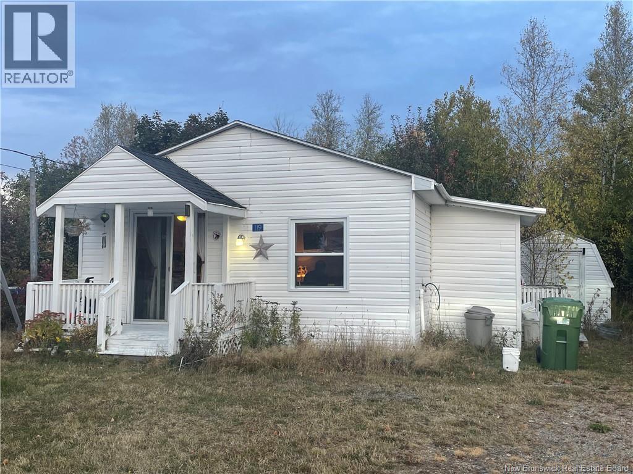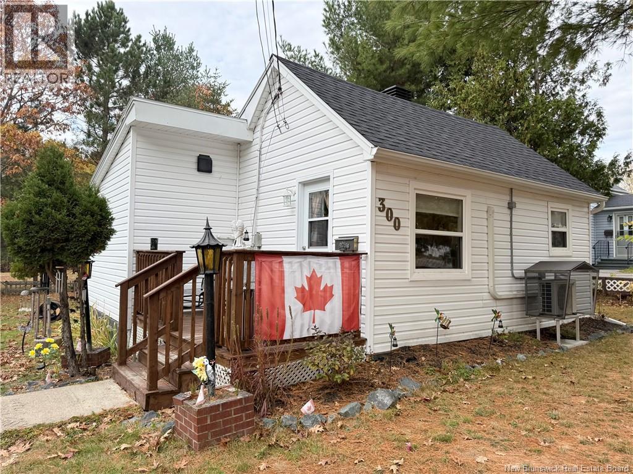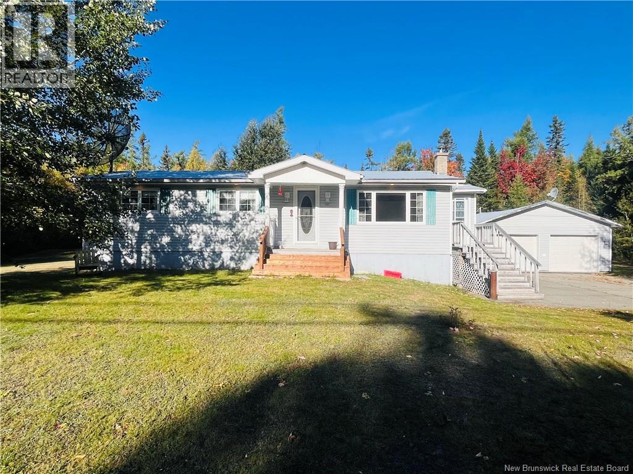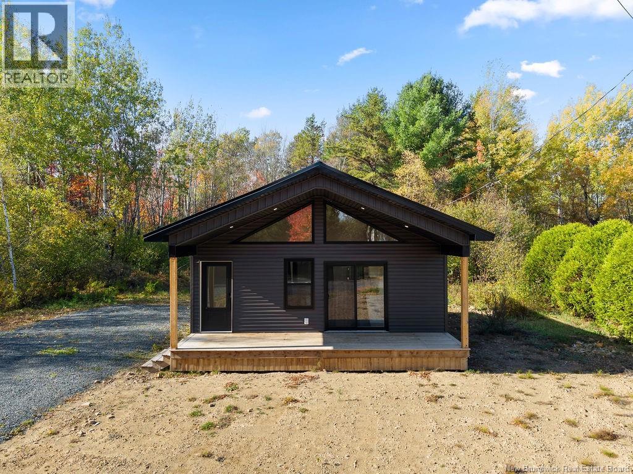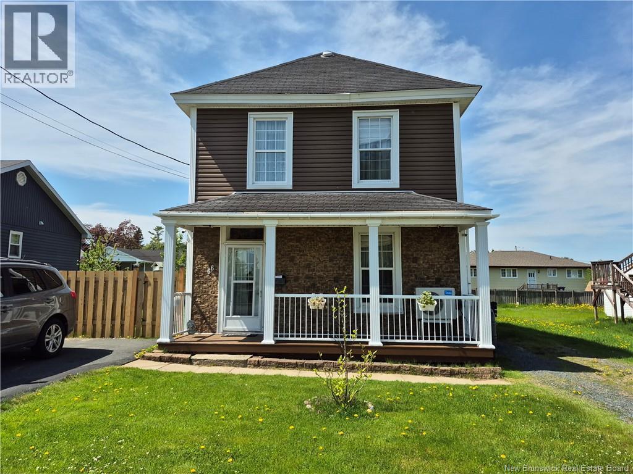
Highlights
Description
- Home value ($/Sqft)$184/Sqft
- Time on Houseful139 days
- Property typeSingle family
- Style2 level
- Lot size6,954 Sqft
- Year built1950
- Mortgage payment
Welcome to this beautiful two-story home nestled in the heart of Miramichi NB walking distance from the CCNB a property that perfectly blends classic charm with thoughtful updates. Built in the 1950s, this home has been lovingly maintained and underwent a full exterior renovation, including windows, doors, and more. Its an opportunity with timeless character and modern peace of mind. Step onto the inviting covered veranda an ideal place to enjoy your morning coffee or watch the world go by and enter into a spacious foyer filled with natural light. The main floor offers an open-concept living and dining area that feels both bright and welcoming, perfect for relaxing or entertaining. A warm and functional kitchen awaits, offering plenty of space for cooking and gathering. There's also a main-level office or flex room, complete with its own half-bath actually used as a reading area with plenty of room for your books. Upstairs, you'll find two comfortable bedrooms, including a spacious primary suite that features a charming bonus room perfect as a walk-in closet, boudoir, nursery, or even a third bedroom. The backyard is a standout feature, offering a large deck, two baby barns for storage, and a generous yard with space to grow vegetables or create your dream garden oasis. With two separate driveways, parking and convenience are no issue. (id:63267)
Home overview
- Cooling Air conditioned
- Sewer/ septic Municipal sewage system
- # full baths 1
- # half baths 1
- # total bathrooms 2.0
- # of above grade bedrooms 3
- Lot dimensions 646
- Lot size (acres) 0.15962441
- Building size 1488
- Listing # Nb119905
- Property sub type Single family residence
- Status Active
- Bedroom 5.639m X 4.572m
Level: 2nd - Bonus room 3.607m X 4.343m
Level: 2nd - Bedroom 3.658m X 3.81m
Level: 2nd - Bathroom (# of pieces - 1-6) 3.175m X 2.438m
Level: 2nd - Foyer 4.089m X 2.438m
Level: Main - Bathroom (# of pieces - 1-6) 1.854m X 0.737m
Level: Main - Kitchen 4.191m X 4.851m
Level: Main - Dining room 2.845m X 3.658m
Level: Main - Living room 5.893m X 3.658m
Level: Main - Office 2.438m X 3.124m
Level: Main
- Listing source url Https://www.realtor.ca/real-estate/28414965/66-john-street-miramichi
- Listing type identifier Idx

$-731
/ Month

