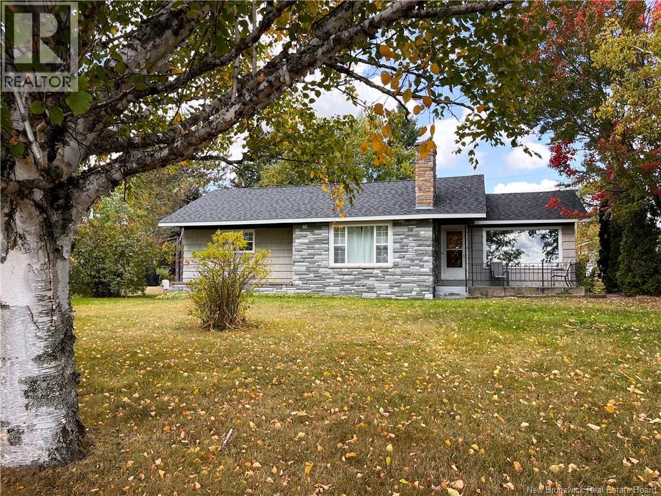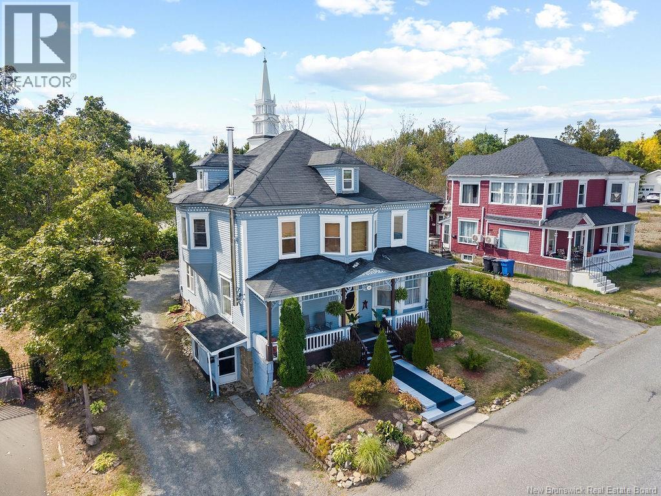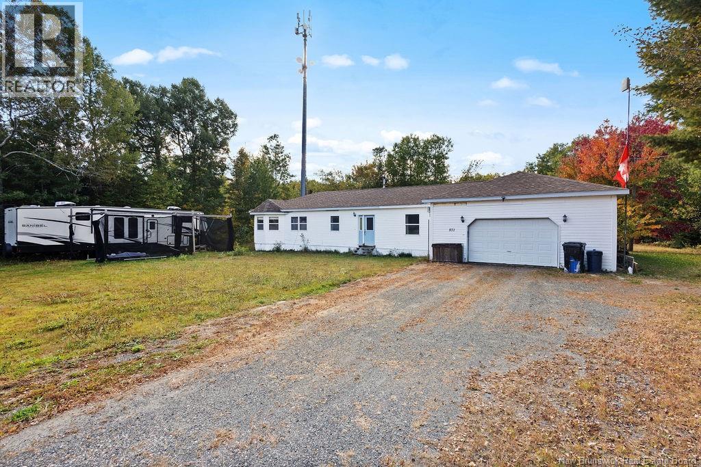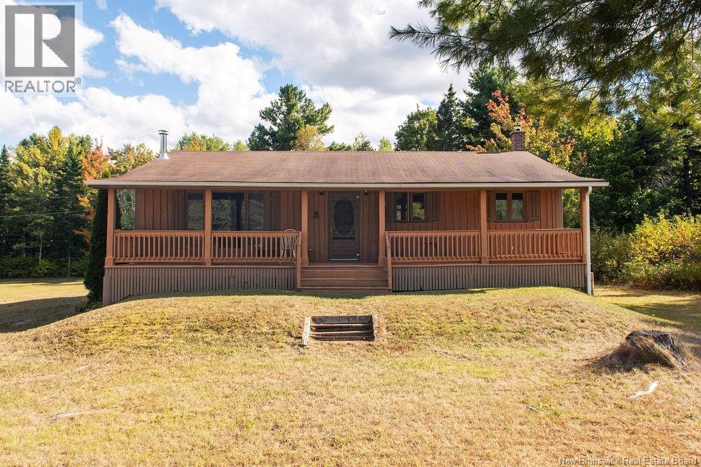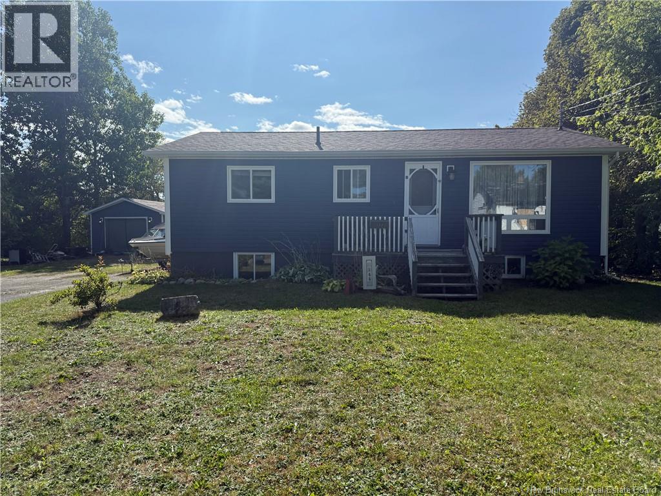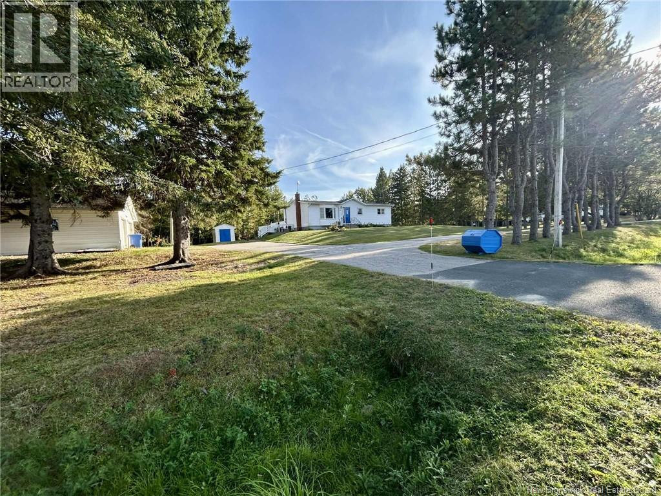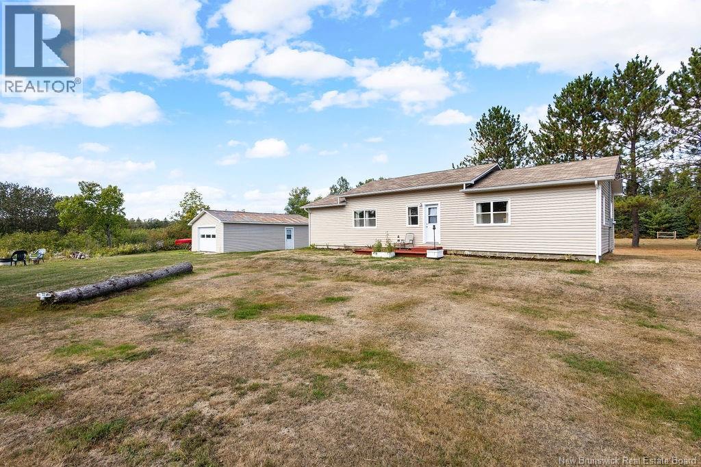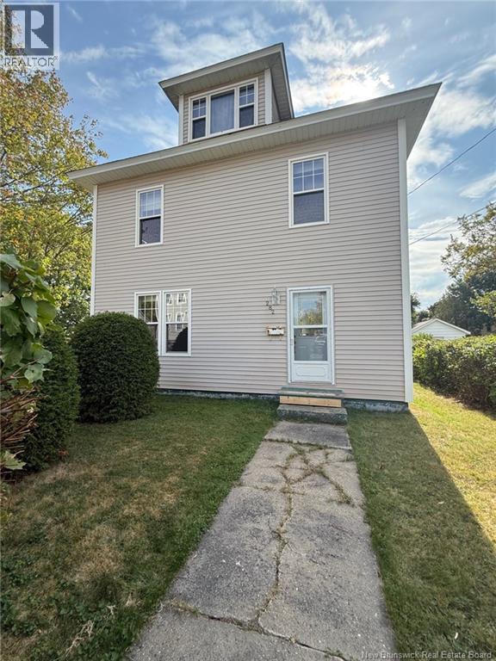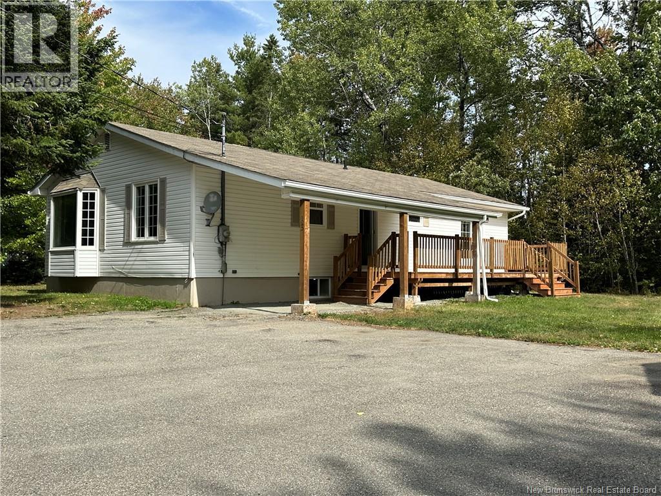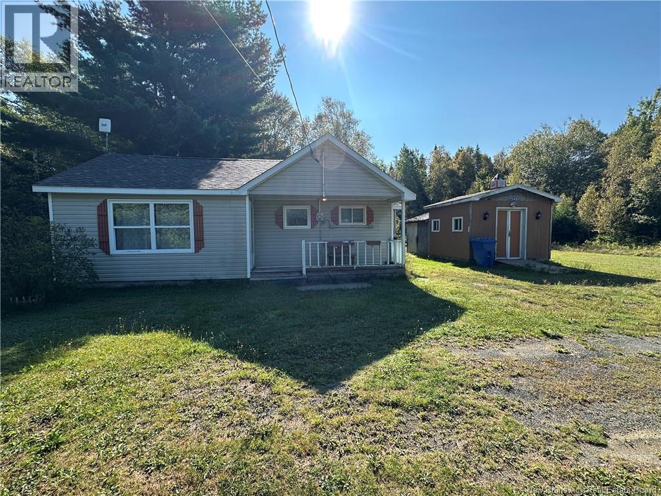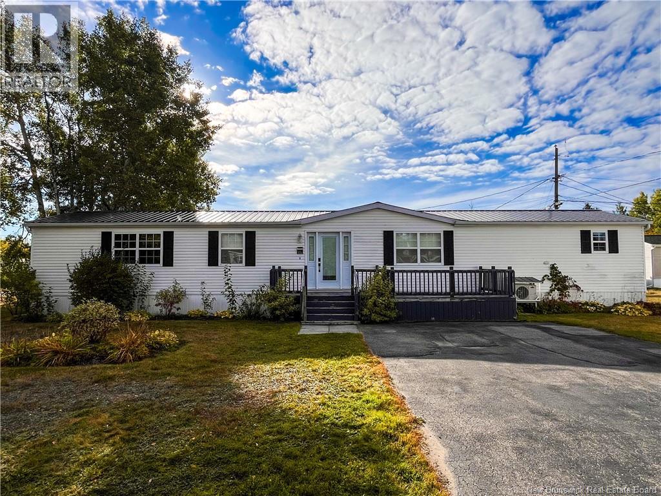
Highlights
Description
- Home value ($/Sqft)$195/Sqft
- Time on Housefulnew 4 hours
- Property typeSingle family
- StyleMini,mobile home
- Year built1998
- Mortgage payment
This 3-bedroom, 2-bathroom mini home has been thoughtfully updated, blending modern style with everyday comfort. The spacious living room is bright and inviting, offering plenty of room to relax or entertain. The beautifully kitchen features sleek cabinetry, ample counter space, stylish finishes, and newer' appliances. Flowing seamlessly from the kitchen, the semi-open dining room provides the perfect spot for meals and gatherings, offering both connection and defined space. The primary suite serves as a private retreat, complete with an ensuite bathroom for added convenience. Two additional bedrooms and a second full bathroom ensure plenty of space. A dedicated laundry area adds extra functionality. A water treatment system adds peace of mind, ensuring quality water throughout the home. Outside, a storage shed offers additional room for tools, outdoor gear, or seasonal items. With a well-designed layout and stylish updates throughout, this home is move-in ready and full of charm. (id:63267)
Home overview
- Cooling Heat pump
- Heat type Baseboard heaters, heat pump
- Sewer/ septic Municipal sewage system
- # full baths 2
- # total bathrooms 2.0
- # of above grade bedrooms 3
- Flooring Laminate, wood
- Lot desc Landscaped
- Lot size (acres) 0.0
- Building size 1152
- Listing # Nb127360
- Property sub type Single family residence
- Status Active
- Primary bedroom 3.581m X 4.47m
Level: Main - Living room 6.02m X 4.496m
Level: Main - Bedroom 2.743m X 2.616m
Level: Main - Dining room 2.845m X 2.743m
Level: Main - Bedroom 3.353m X 2.87m
Level: Main - Bathroom (# of pieces - 1-6) 1.829m X 1.829m
Level: Main - Bathroom (# of pieces - 1-6) 1.524m X 1.829m
Level: Main - Kitchen 2.743m X 4.496m
Level: Main
- Listing source url Https://www.realtor.ca/real-estate/28911263/729-williston-drive-miramichi
- Listing type identifier Idx

$-600
/ Month

