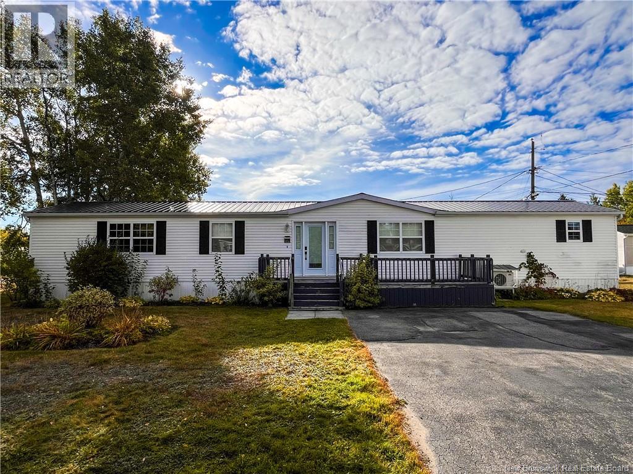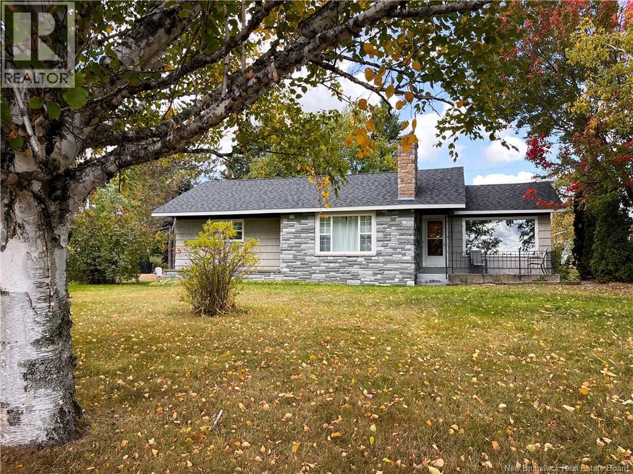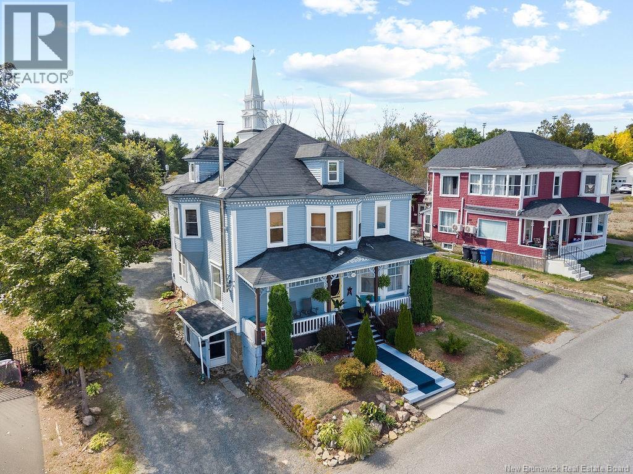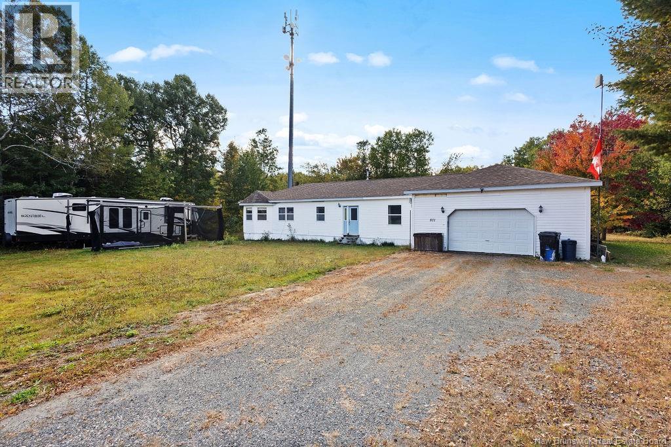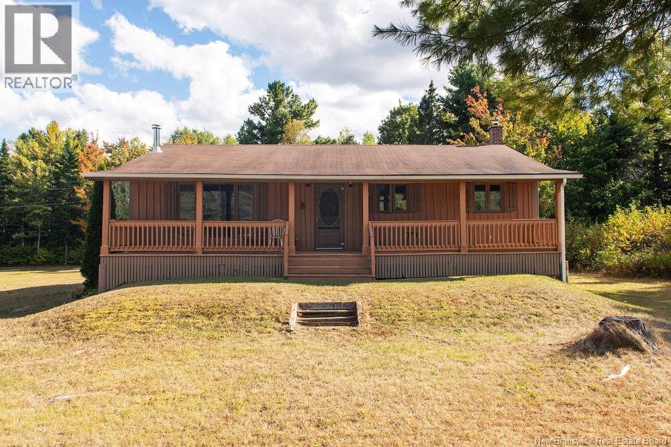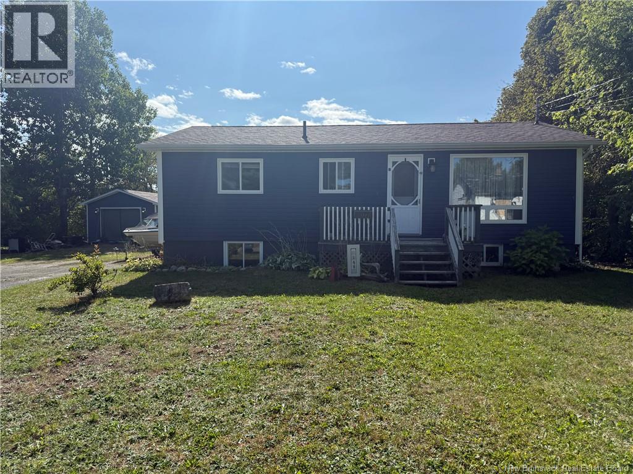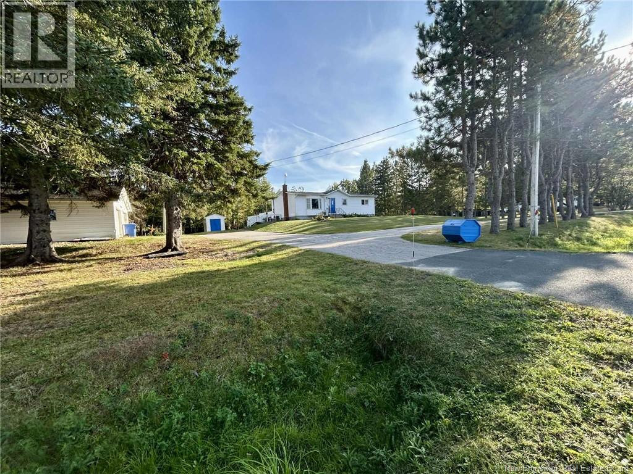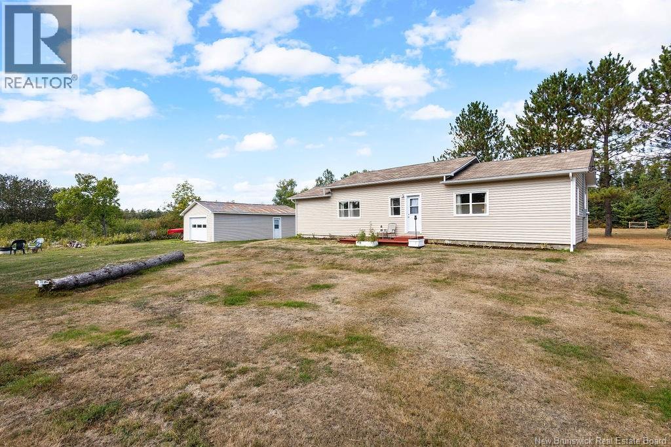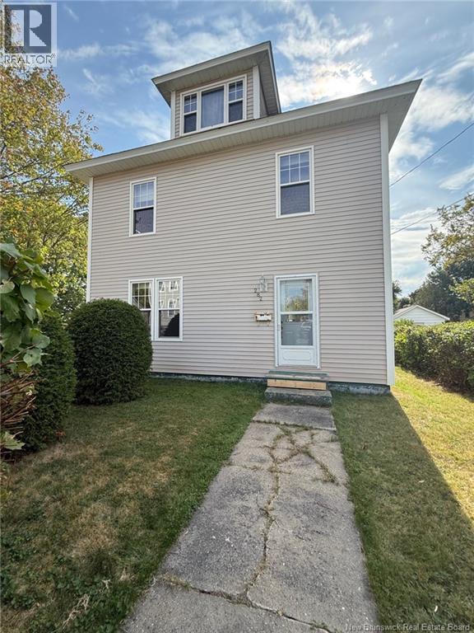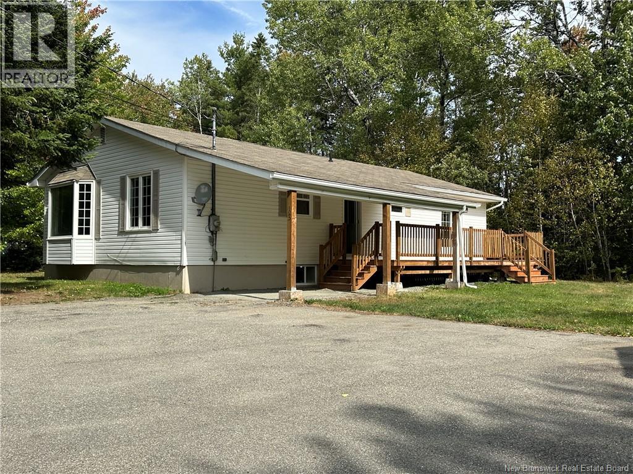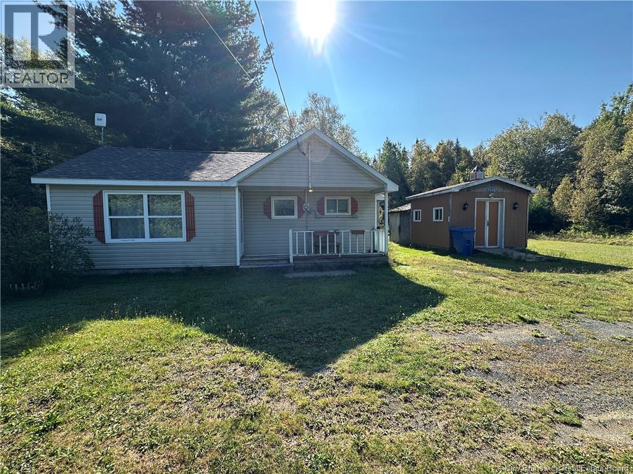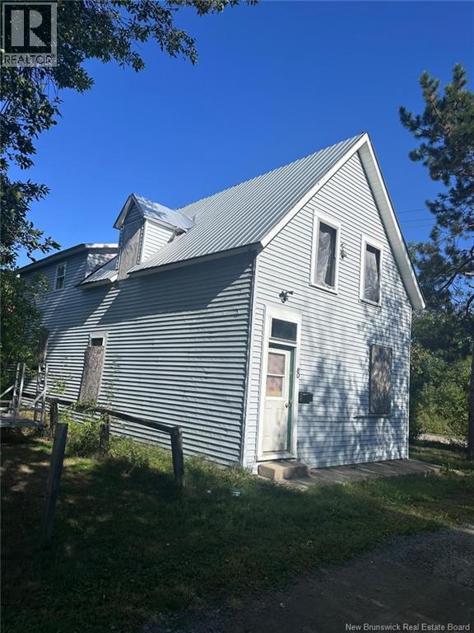
Highlights
Description
- Home value ($/Sqft)$107/Sqft
- Time on Housefulnew 7 days
- Property typeSingle family
- Lot size4,198 Sqft
- Year built1903
- Mortgage payment
A Great Opportunity Just Steps from Downtown! A Historic Upper fixer This 1903 character home is the perfect project for someone ready to bring their vision to life. With much of the groundwork already done including drywall installed through the space is a blank canvas, ready for your custom finishes and design ideas. Set on a quiet lot just a short walk from downtown Newcastle, youll enjoy a peaceful setting with the added bonus of being minutes from shops, cafés, parks, and everyday amenities. With over 1,500 sq. ft. and 34 bedrooms, the layout offers great flexibility whether you're planning a family home, a work-from-home setup, or future rental income. The structure and flow are already inviting, leaving room for you to complete the transformation. Some key updates include a 200-amp electrical panel (installed in 2022), bathroom fixtures (sink, toilet, shower doors) included, and several new windows ready for installation. Sold as is, this property is ideal for someone looking to add value and style while completing a home with great bones and unbeatable location! (id:63267)
Home overview
- Cooling None
- Sewer/ septic Municipal sewage system
- # full baths 2
- # total bathrooms 2.0
- # of above grade bedrooms 4
- Flooring Other
- Directions 2182267
- Lot dimensions 390
- Lot size (acres) 0.09636768
- Building size 1500
- Listing # Nb126155
- Property sub type Single family residence
- Status Active
- Other 2.007m X 1.88m
Level: 2nd - Bedroom 3.708m X 2.946m
Level: 2nd - Bedroom 3.708m X 3.683m
Level: 2nd - Storage 1.905m X 1.549m
Level: 2nd - Bedroom 3.302m X 2.921m
Level: 2nd - Bedroom 2.87m X 2.337m
Level: 2nd - Kitchen 5.766m X 3.683m
Level: Main - Living room 7.087m X 5.842m
Level: Main - Mudroom 2.413m X 1.194m
Level: Main - Other 2.388m X 3.886m
Level: Main - Office 5.359m X 2.032m
Level: Main
- Listing source url Https://www.realtor.ca/real-estate/28882243/80-davidson-lane-miramichi
- Listing type identifier Idx

$-426
/ Month

