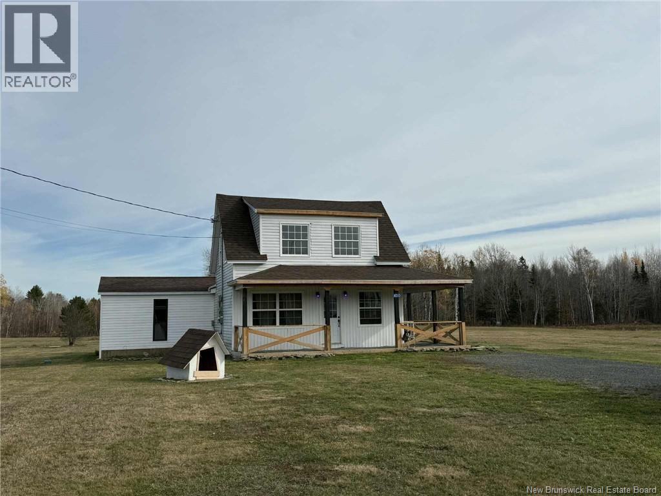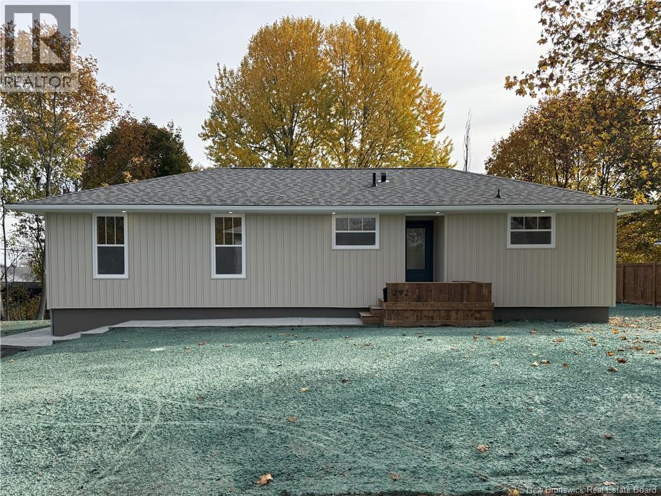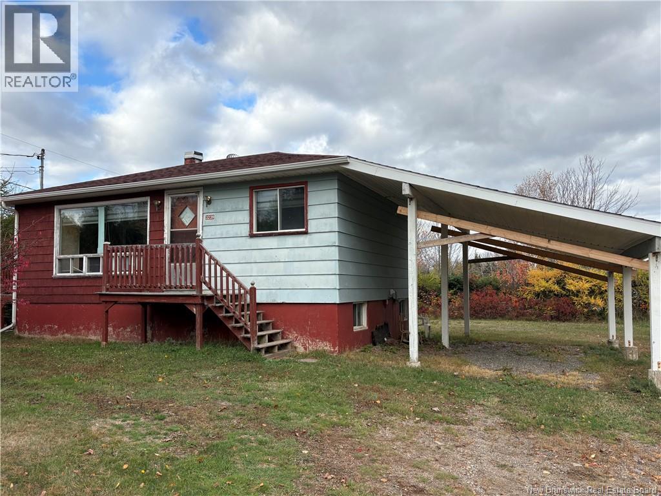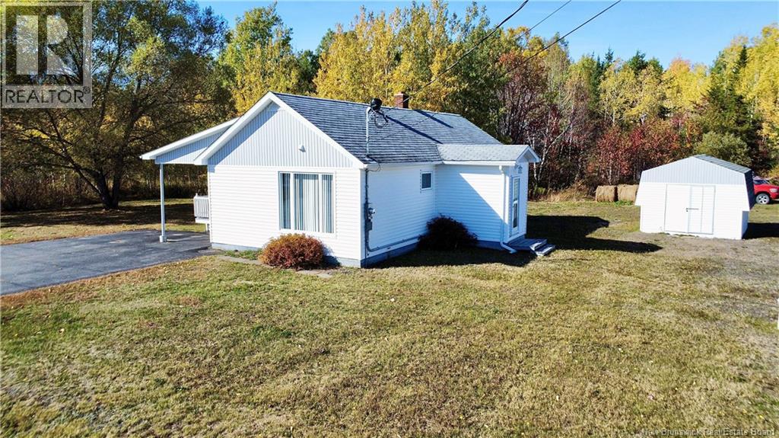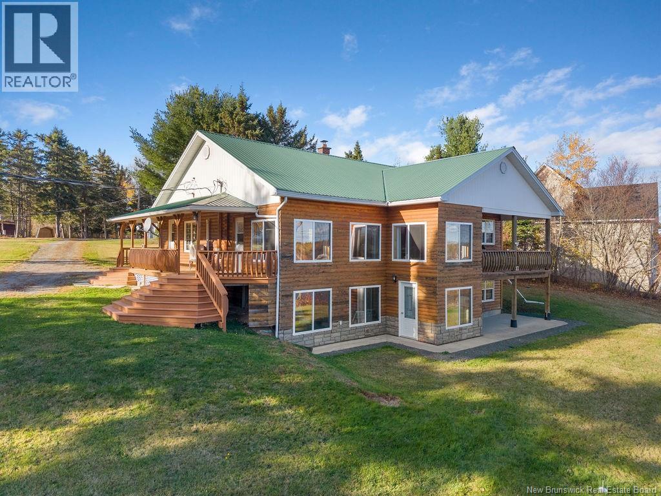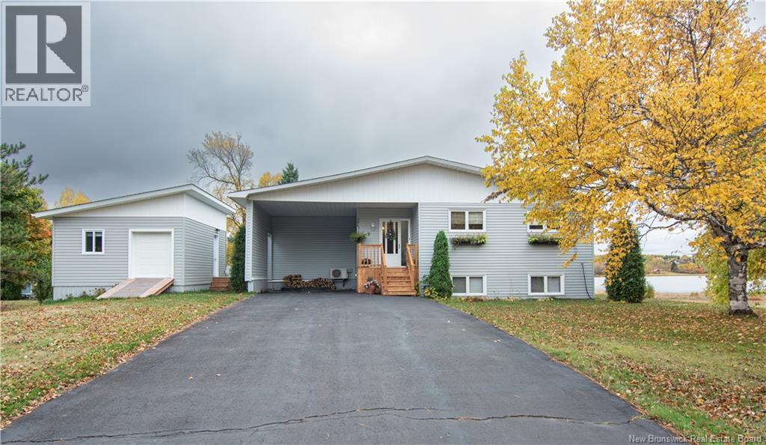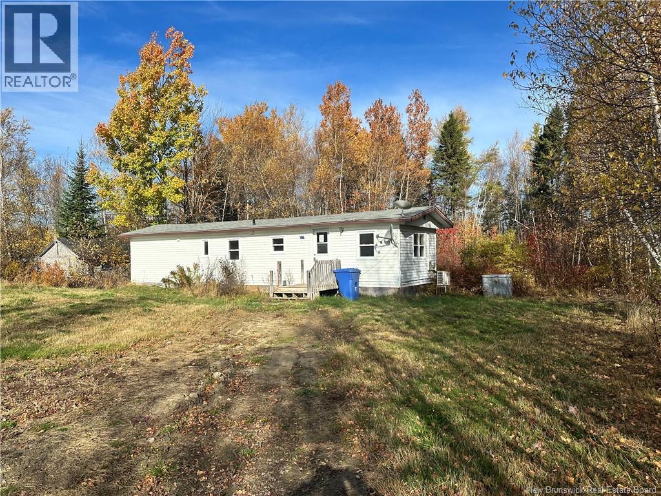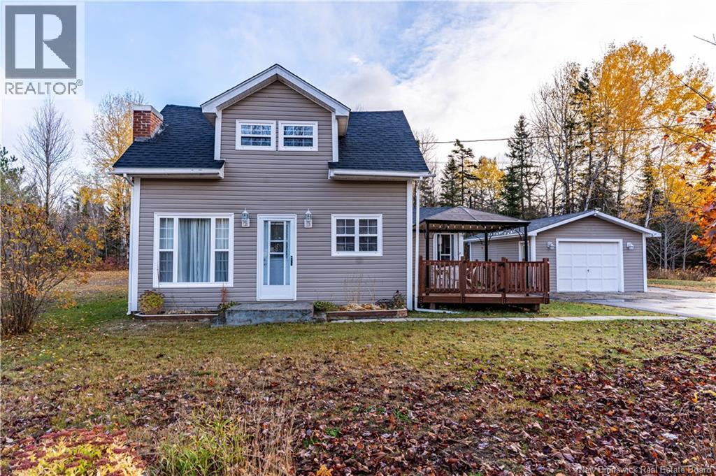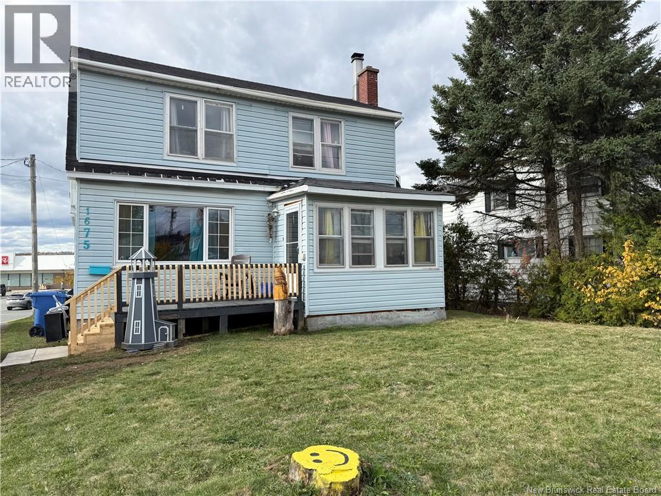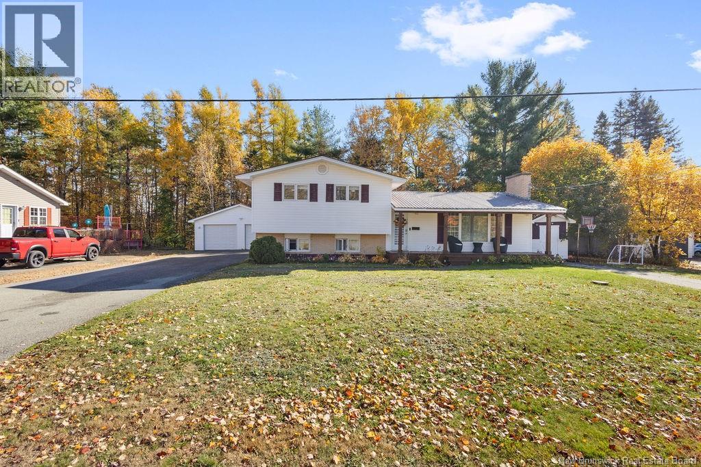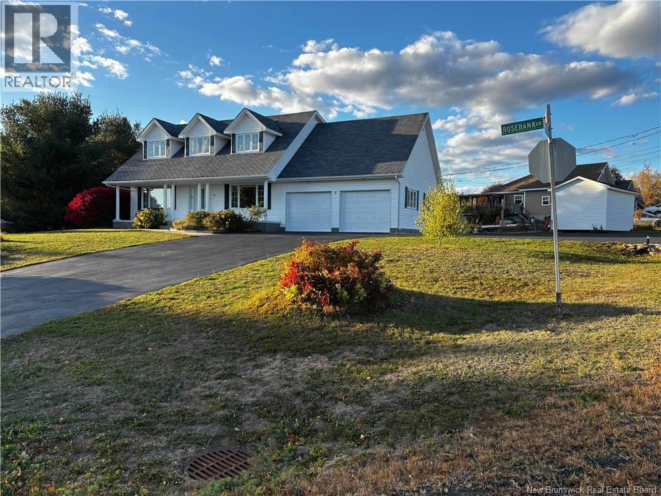
Highlights
Description
- Home value ($/Sqft)$210/Sqft
- Time on Housefulnew 10 hours
- Property typeSingle family
- StyleCape cod
- Lot size0.45 Acre
- Year built1993
- Mortgage payment
This endearing two-storey house located on a corner lot just across the street from the beautiful Miramichi river; offering serene views and a peaceful setting perfect for families, couples, multigenerational living or anyone looking to settle in a welcoming community. Located perfectly between Douglastown and Newcastle most amenities are only minutes away in any direction. There are bus services for children attending Gretna Green and MVHS. Equipped with 3 bed 2.5 bath and a finished basement this home offers tons of space for your family, hosting, entertainment, and anything else. With a newly renovated kitchen featuring a double oven, all your cooking or entertaining desires can easily come to life. The finished basement also features a kitchenette; allowing for more entertainment possibility, extra bedroom or in-law suite. The house is quite open concept, has plenty of natural lighting, and has a great south facing orientation. The attached two car garage offers winter storage for your car or a project space and has a large storage closet in the back, but even better is the L-shaped double driveway leading out from it, offering plenty of parking. Behind the house is a baby barn measuring 10X18. There is a rose garden, various flowers and shrubbery, the lot includes two south-facing raised bed gardens perfect for anyone with a green thumb. This home blends comfort, convenience, and charm and is ready to welcome its next owners. (id:63267)
Home overview
- Cooling Heat pump
- Heat type Baseboard heaters, heat pump
- Sewer/ septic Municipal sewage system
- # total stories 2
- Has garage (y/n) Yes
- # full baths 2
- # half baths 1
- # total bathrooms 3.0
- # of above grade bedrooms 3
- Flooring Tile, porcelain tile, hardwood
- View River view
- Water body name Miramichi river
- Lot dimensions 0.447
- Lot size (acres) 0.45
- Building size 2450
- Listing # Nb129410
- Property sub type Single family residence
- Status Active
- Bedroom 2.87m X 3.099m
Level: 2nd - Primary bedroom 8.179m X 3.988m
Level: 2nd - Bathroom (# of pieces - 1-6) 2.591m X 2.083m
Level: 2nd - Bedroom 2.591m X 2.083m
Level: 2nd - Ensuite 2.083m X 1.956m
Level: 2nd - Storage 3.785m X 4.496m
Level: Basement - Kitchen 6.375m X 3.81m
Level: Basement - Bonus room 10.185m X 3.81m
Level: Basement - Office 3.556m X 4.089m
Level: Main - Laundry 1.549m X 2.642m
Level: Main - Kitchen 4.775m X 3.962m
Level: Main - Living room 3.988m X 4.699m
Level: Main - Dining room 4.089m X 3.658m
Level: Main
- Listing source url Https://www.realtor.ca/real-estate/29049458/9-rosebank-drive-miramichi
- Listing type identifier Idx

$-1,373
/ Month

