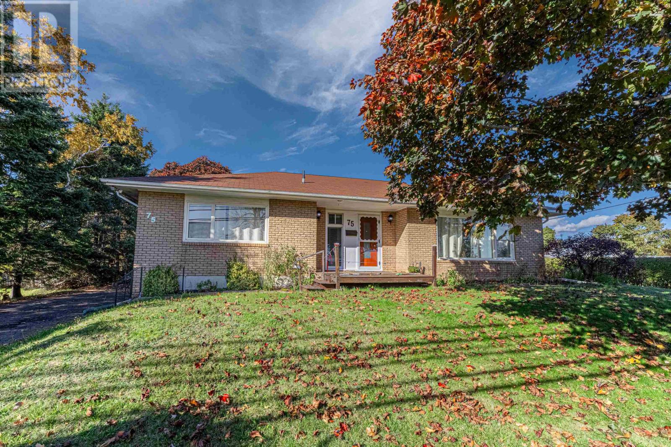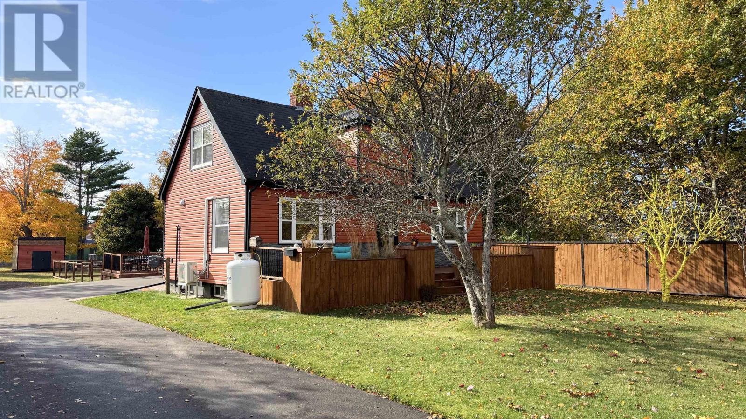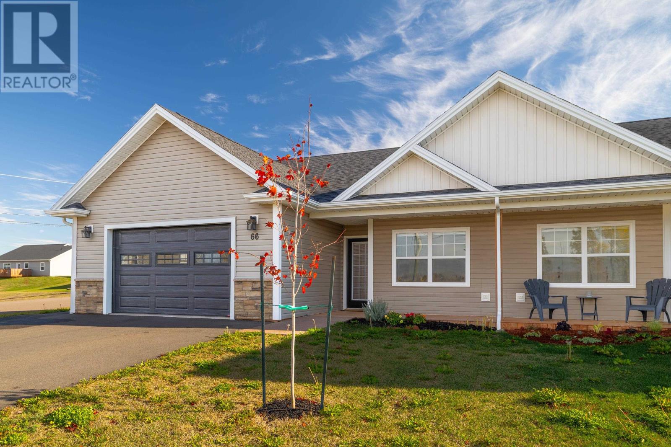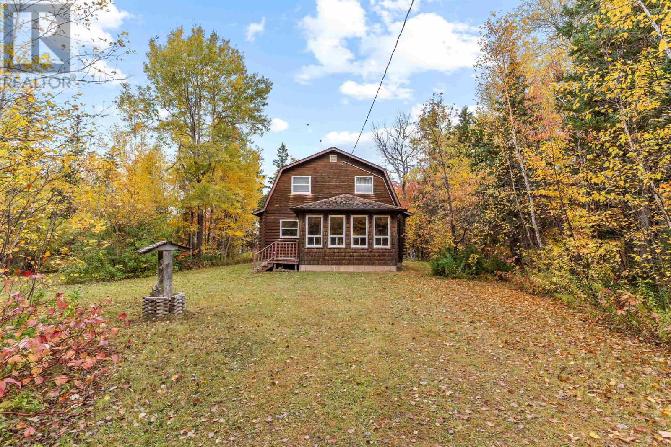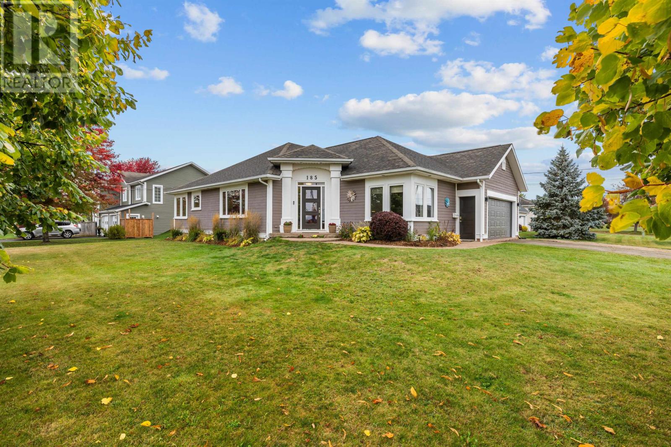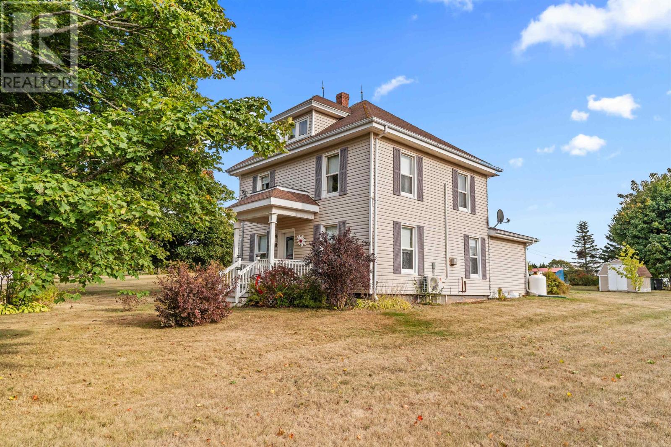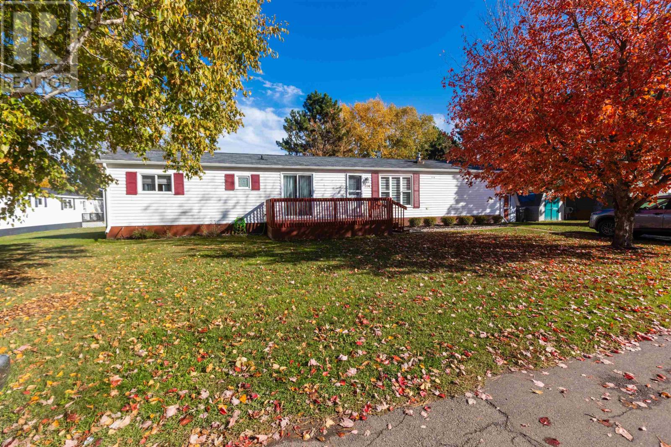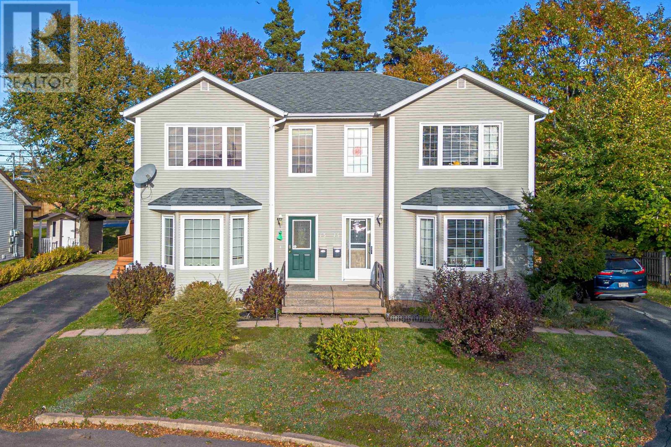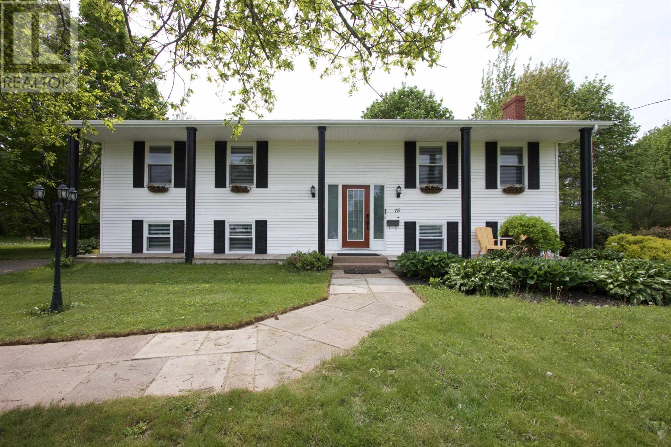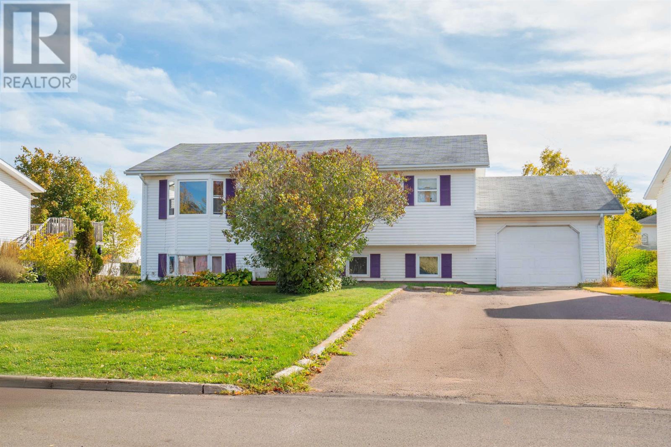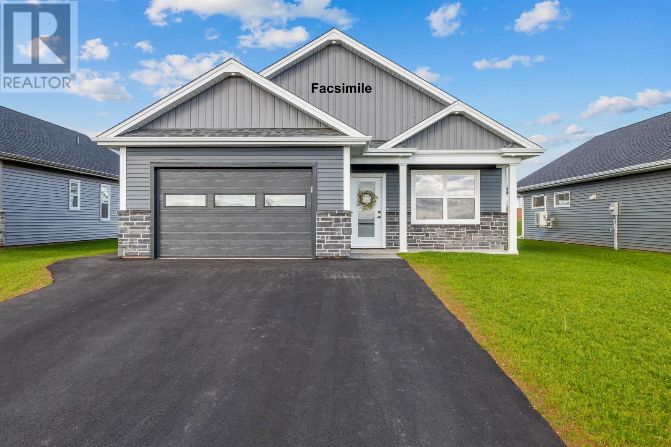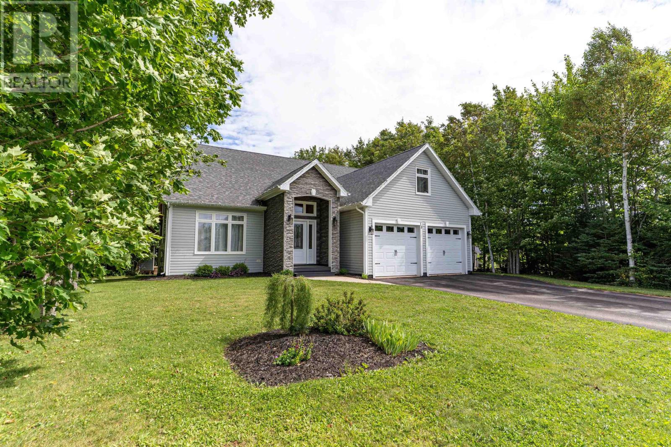
Highlights
Description
- Time on Houseful90 days
- Property typeSingle family
- Lot size0.30 Acre
- Year built2012
- Mortgage payment
A private and peaceful home awaits your viewing at 15 Heritage Drive, Miscouche, nestled in a serene hardwood grove. This stunning residence boasts 3,100 sq. ft. of living space (3,540 sq. ft. total) with the potential for five bedrooms and 3.5 bathrooms, offering plenty of room for family and guests. The main floor features an open concept layout with vaulted ceilings and a modern kitchen, complete with newer appliances, a spacious island with stools, and a stylish backsplash. Enjoy seamless indoor-outdoor living with patio doors leading to a generous 14 x 26 deck, perfect for entertaining. The bright primary bedroom includes a private ensuite with a walk-in shower and a walk-in closet, while the second floor provides a cozy sitting area overlooking the entry and a private balcony ideal for relaxation. With three additional bedrooms, an office, and a remarkable lower level family room equipped with a wet bar fridge and surround sound, this home caters to all your needs. Set in a peaceful, private location surrounded by trees, you?ll benefit from lower taxes while being just minutes from the Confederation Trail and only 10 minutes from Summerside. Experience a wonderful community that's perfect for raising a family?step inside and be impressed! (id:63267)
Home overview
- Cooling Air exchanger
- Heat source Electric, propane
- Heat type Central heat pump, radiant heat
- Sewer/ septic Municipal sewage system
- # total stories 2
- Has garage (y/n) Yes
- # full baths 3
- # half baths 1
- # total bathrooms 4.0
- # of above grade bedrooms 5
- Flooring Laminate, vinyl
- Community features School bus
- Subdivision Miscouche
- Lot desc Landscaped
- Lot dimensions 0.3
- Lot size (acres) 0.3
- Listing # 202518718
- Property sub type Single family residence
- Status Active
- Bathroom (# of pieces - 1-6) 8m X 9m
Level: 2nd - Bedroom 11m X 12m
Level: 2nd - Bedroom 11m X 12m
Level: 2nd - Other NaNm X 12m
Level: 2nd - Den 7m X 8m
Level: 2nd - Storage 7m X 24m
Level: Lower - Bathroom (# of pieces - 1-6) 4m X 6m
Level: Lower - Bathroom (# of pieces - 1-6) 8m X 13m
Level: Lower - Bedroom 12m X 13m
Level: Lower - Family room 2m X 14.7m
Level: Lower - Laundry 8.3m X 7.1m
Level: Main - Dining room Combined
Level: Main - Primary bedroom 14m X 15m
Level: Main - Ensuite (# of pieces - 2-6) 8m X 9m
Level: Main - Living room 17m X 20m
Level: Main - Other NaNm X 6m
Level: Main - Kitchen 15m X 19m
Level: Main
- Listing source url Https://www.realtor.ca/real-estate/28653224/15-heritage-drive-miscouche-miscouche
- Listing type identifier Idx

$-1,600
/ Month

