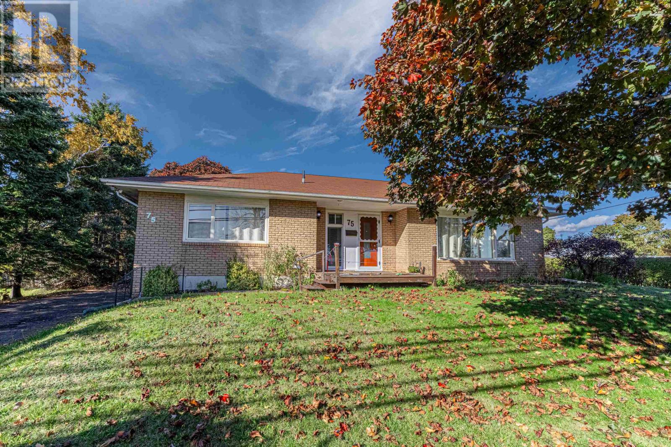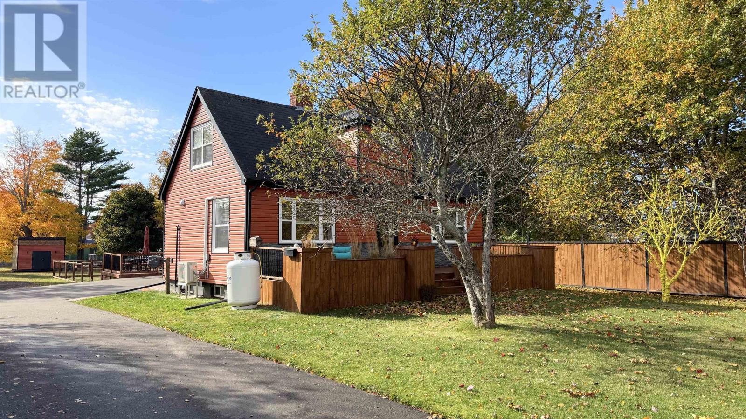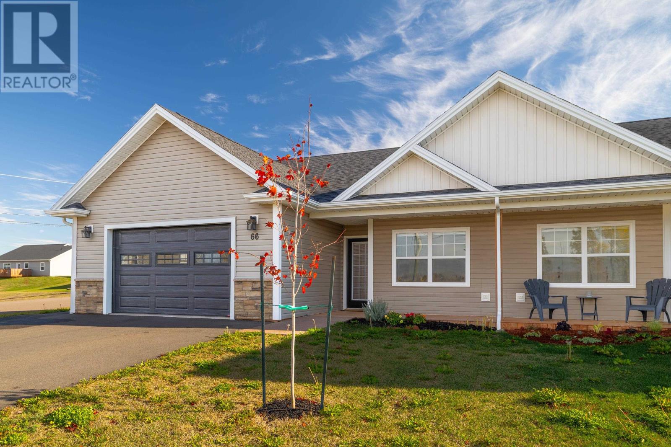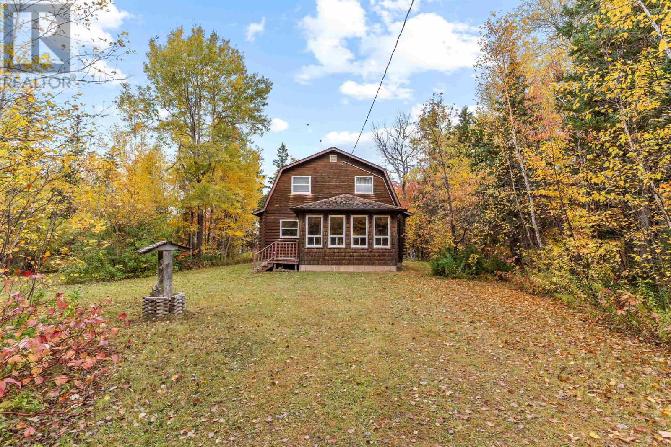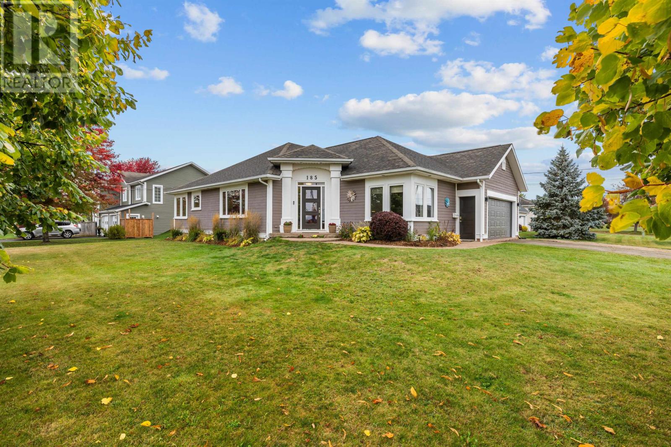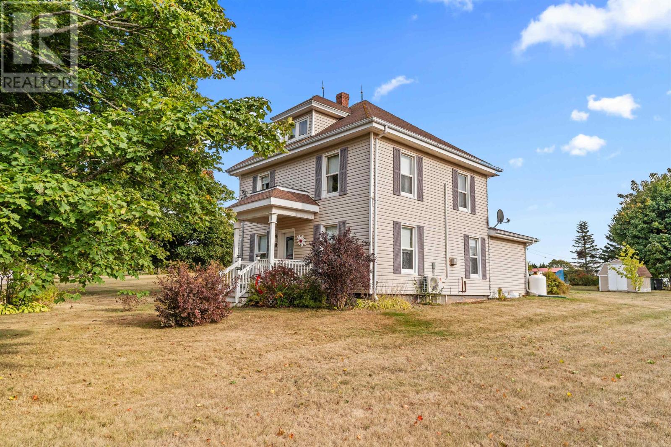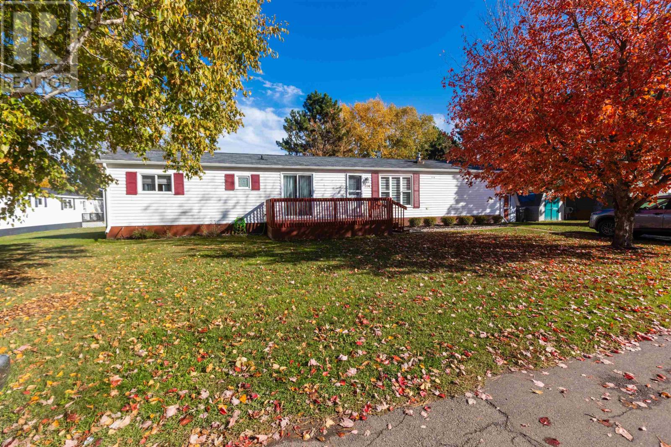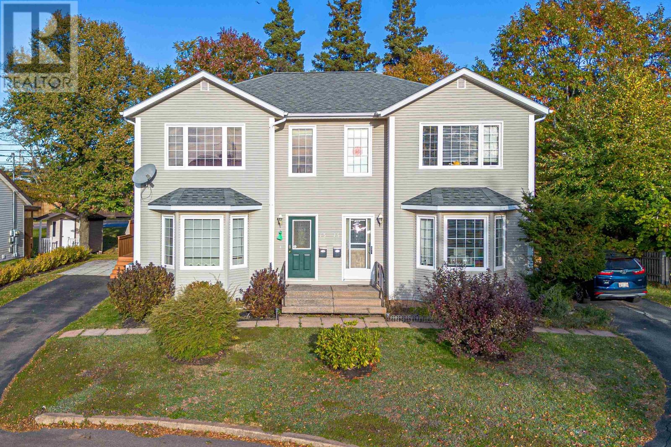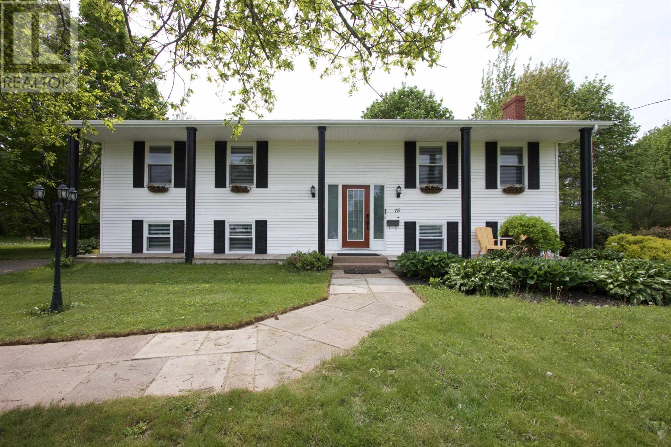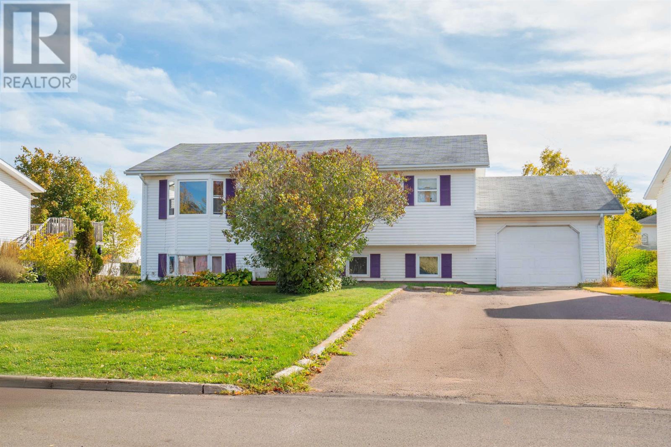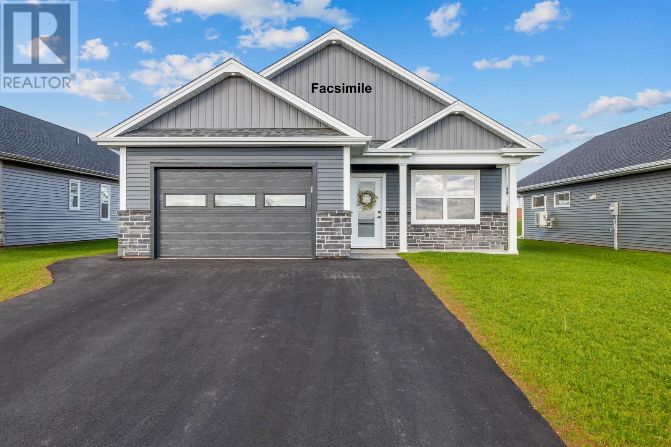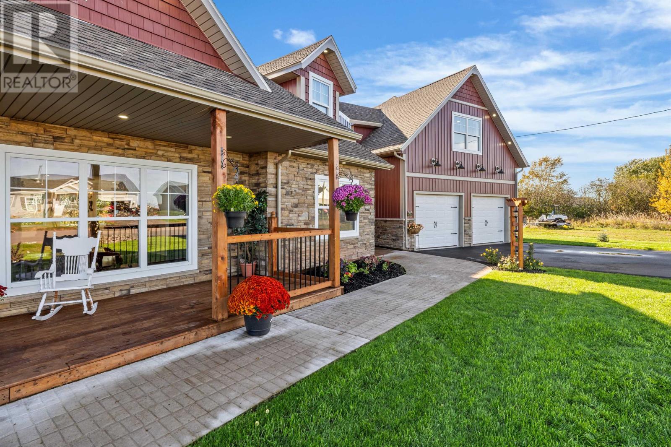
Highlights
Description
- Time on Houseful99 days
- Property typeSingle family
- Year built2024
- Mortgage payment
Welcome to 29 Laughlin Street, Miscouche?where executive luxury meets peaceful East Coast living. This 3/4 bedroom, 4 bath home is perfectly situated on a quiet cul-de-sac on a .4-acre private lot, less than 10 minutes to Summerside, 40 minutes to Charlottetown, and close to top beaches, boating, restaurants, and golf. The spacious open-concept layout features soaring ceilings, marble tile flooring, custom moldings, and oversized windows that flood the space with natural light. The chef?s kitchen is a standout with high-end appliances, quartz countertops, marble backsplash, and ample storage. The main floor also features multiple living and dining areas ideal for entertaining. The primary suite is a luxurious retreat with a private deck, large walk-in closet, and spa-inspired ensuite with a glass raindrop shower, soaker tub, and floor-to-ceiling marble. Two additional bedrooms each have their own ensuite baths?perfect for guests or family. A detached double car garage with its own driveway includes a fully finished media room that could also serve as a 4th bedroom, business space, in-law suite, or office. Outdoor living is exceptional with private decks, a covered stone-floor pergola, a charming covered bridge, and a garden shed matching the main home. This unique property combines high-end finishes, functional design, and unmatched versatility?ideal for professionals, families, or anyone seeking a one-of-a-kind lifestyle property on PEI. All measurements are approximate and should be verified by the purchaser. (id:63267)
Home overview
- Cooling Air exchanger
- Heat source Electric
- Heat type Wall mounted heat pump
- Sewer/ septic Unknown
- # total stories 2
- Has garage (y/n) Yes
- # full baths 4
- # total bathrooms 4.0
- # of above grade bedrooms 3
- Flooring Ceramic tile, engineered hardwood, marble, vinyl, other
- Community features Recreational facilities, school bus
- Subdivision Miscouche
- Directions 1404878
- Lot desc Landscaped
- Lot size (acres) 0.0
- Listing # 202517747
- Property sub type Single family residence
- Status Active
- Media room 24m X 24m
Level: 2nd - Bathroom (# of pieces - 1-6) 8m X 10m
Level: 2nd - Ensuite (# of pieces - 2-6) 8m X 10m
Level: 2nd - Bedroom 24m X 24m
Level: 2nd - Storage 9m X 6.2m
Level: Main - Ensuite (# of pieces - 2-6) 14.1m X 5.3m
Level: Main - Primary bedroom 18m X 17.7m
Level: Main - Dining room 16m X 15.5m
Level: Main - Ensuite (# of pieces - 2-6) 16m X 13m
Level: Main - Kitchen 22.4m X 13m
Level: Main - Utility 7.1m X 5.5m
Level: Main - Laundry 5.11m X 5.5m
Level: Main - Living room 22.4m X 17.7m
Level: Main - Foyer 12.2m X 10.2m
Level: Main - Bedroom 12.3m X 13.3m
Level: Main
- Listing source url Https://www.realtor.ca/real-estate/28611007/29-laughlin-street-miscouche-miscouche
- Listing type identifier Idx

$-2,611
/ Month

